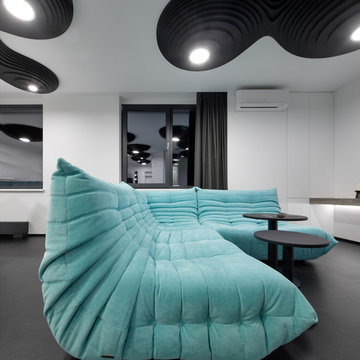絞り込み:
資材コスト
並び替え:今日の人気順
写真 1〜20 枚目(全 128 枚)
1/3

リビング空間のデザイン施工です。
ダウンライト新設、クロス張替え、コンセント増設、エアコン設置、BOSEスピーカー新設、フロアタイル新規貼り、カーテンレールはお施主様支給です。
他の地域にある低価格の中くらいなモダンスタイルのおしゃれなLDK (白い壁、クッションフロア、クロスの天井、壁紙、黒い床) の写真
他の地域にある低価格の中くらいなモダンスタイルのおしゃれなLDK (白い壁、クッションフロア、クロスの天井、壁紙、黒い床) の写真
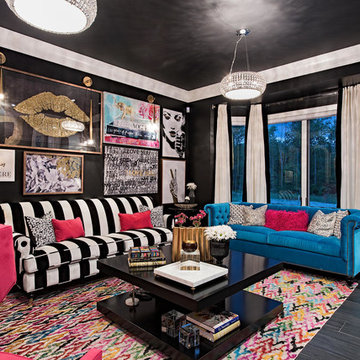
クリーブランドにあるラグジュアリーな中くらいなトランジショナルスタイルのおしゃれな独立型ファミリールーム (黒い壁、黒い床、クッションフロア、暖炉なし、テレビなし) の写真
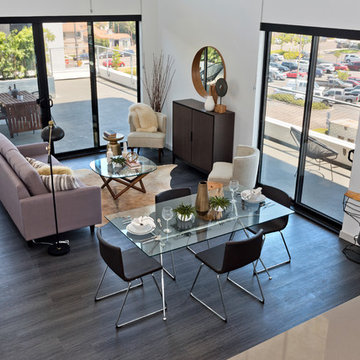
Part of the Modin Vinyl Plank Collection, Available Exclusively From www.Flooret.com
$3.49 / sq ft, 22.08 sq ft per box
50% WIDER. 25% LONGER. TWICE AS DURABLE
Luxury Vinyl Plank, 5 mm x 9" x 60" (1.0 mm / 40 mil wear-layer)
Lifetime Residential Warranty, 20 year Commercial Warranty
Sleek and chic. In terms of high-impact, going with a dark wire-brush pattern is a sure way to quickly define a space. Never boring, this modern pattern will set the mood immediately.
The most important specification for determining the durability of vinyl flooring is the thickness of the wear-layer. The best wear-layers are made of thick, clear virgin PVC, which covers the paper print-film that gives the floor its unique appearance. Once the wear-layer wears through, the paper is damaged and the floor will need replacement.
Most vinyl floors come with a 8-12 mil wear-layer (0.2-3 mm). The top commercial specs in the industry are higher, at 20-22 mil (0.5 mm). A select few manufacturers offer a “super” commercial spec of 28 mil (0.7 mm).
For Modin, we decided to set a new standard: 40 mil (1.0 mm) of premium virgin PVC. This allows us to offer an industry-leading 20 year Commercial Warranty (Lifetime Residential), compared to nearly all other commercial vinyl floors’ 10 year Commercial Warranty.
Beyond our superior wear-layer, we also use a patented click mechanism for superior hold, and a ceramic-bead coating.
SIZE MATTERS
Wider and longer planks create a sense of space and luxury. Most vinyl floors come in 6” or 7” widths, and 36” or 48” lengths.
For Modin, we designed our planks to be 9” wide, and 60” long. This extra large size allows our gorgeous designs to be fully expressed.
DETAILS THAT COUNT
We made sure to get all the details right. Real texture, to create the feel of wire-brushed wood. Low sheen level, to ensure a natural look that wears well over time. 4-sided bevels, to more accurately emulate the look of real planks. When added together they help create the unique look that is Modin.
DESIGNS THAT INSPIRE
We spent nearly a year just focusing on our designs, to ensure they provide the right mix of color and depth. Focusing on timeless wire-brush and European Oak styles, as well as more contemporary modern washes, our collection offers truly beautiful design that is both functional and inspiring.
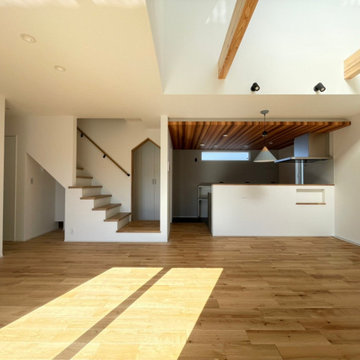
他の地域にある低価格の中くらいな北欧スタイルのおしゃれなリビング (白い壁、クッションフロア、据え置き型テレビ、黒い床、クロスの天井、壁紙、アクセントウォール、白い天井、グレーとブラウン) の写真
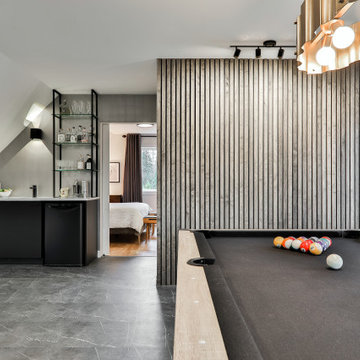
designer Lyne Brunet
モントリオールにあるお手頃価格の広いトランジショナルスタイルのおしゃれなオープンリビング (ホームバー、白い壁、クッションフロア、黒い床、板張り壁) の写真
モントリオールにあるお手頃価格の広いトランジショナルスタイルのおしゃれなオープンリビング (ホームバー、白い壁、クッションフロア、黒い床、板張り壁) の写真
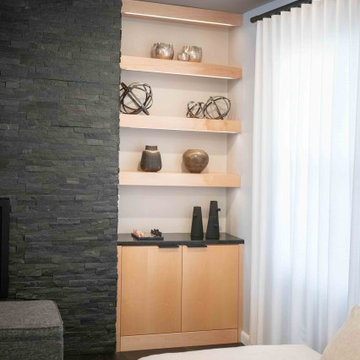
This 1950's home was chopped up with the segmented rooms of the period. The front of the house had two living spaces, separated by a wall with a door opening, and the long-skinny hearth area was difficult to arrange. The kitchen had been remodeled at some point, but was still dated. The homeowners wanted more space, more light, and more MODERN. So we delivered.
We knocked out the walls and added a beam to open up the three spaces. Luxury vinyl tile in a warm, matte black set the base for the space, with light grey walls and a mid-grey ceiling. The fireplace was totally revamped and clad in cut-face black stone.
Cabinetry and built-ins in clear-coated maple add the mid-century vibe, as does the furnishings. And the geometric backsplash was the starting inspiration for everything.
We'll let you just peruse the photos, with before photos at the end, to see just how dramatic the results were!
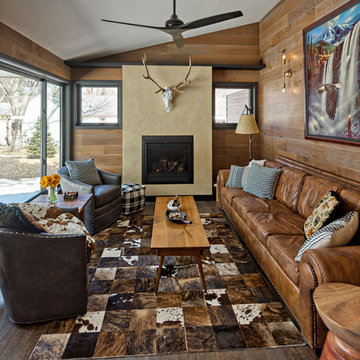
The one room in the home with that modern rustic feel. With the European mount elk and the cowhide rug as the natural inspiration for the room, the modern feel and warmth makes this place somewhere to be all the time. Oak engineered floors on the walls, vinyl floor, venetian plaster fireplace surround, and black windows and trim.
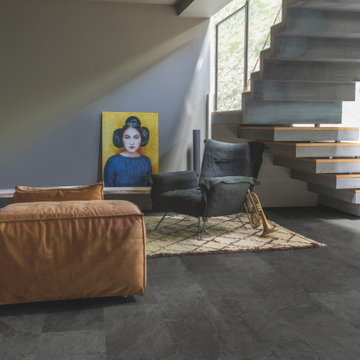
Quick-StepVinyl - Ambient Click 'Black Slate' (IM3106)
他の地域にあるアジアンスタイルのおしゃれなリビング (クッションフロア、黒い床) の写真
他の地域にあるアジアンスタイルのおしゃれなリビング (クッションフロア、黒い床) の写真
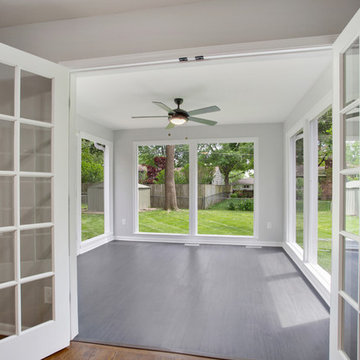
We wanted to define this space as separate yet open. As a result, we installed interior french doors. The sunroom is flooded with so much natural light throughout the day and to have these doors was an amazing feature. The flooring is a luxury/waterproof vinyl plank. It's engineered to feel and look like a black hardwood, but without the heavy weight. Watch the full renovation on youtube: https://youtu.be/JWOF-K-yjxA
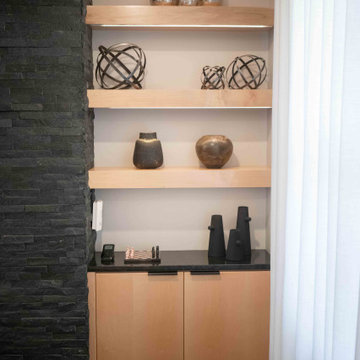
This 1950's home was chopped up with the segmented rooms of the period. The front of the house had two living spaces, separated by a wall with a door opening, and the long-skinny hearth area was difficult to arrange. The kitchen had been remodeled at some point, but was still dated. The homeowners wanted more space, more light, and more MODERN. So we delivered.
We knocked out the walls and added a beam to open up the three spaces. Luxury vinyl tile in a warm, matte black set the base for the space, with light grey walls and a mid-grey ceiling. The fireplace was totally revamped and clad in cut-face black stone.
Cabinetry and built-ins in clear-coated maple add the mid-century vibe, as does the furnishings. And the geometric backsplash was the starting inspiration for everything.
We'll let you just peruse the photos, with before photos at the end, to see just how dramatic the results were!
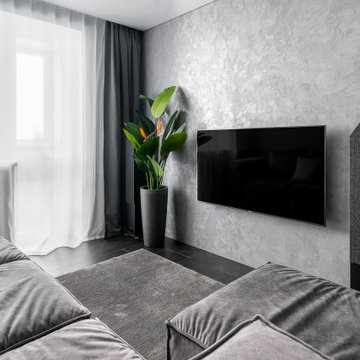
Отдельный домашний кинотеатр в двухкомнатной квартире. Возможно ли это?
Все возможно. И здесь в этой небольшой комнате расположилось все самое необходимое.А благодаря слою звукоизоляции на стенах соседи никогда об этом не узнают!
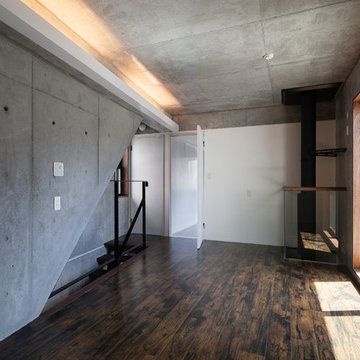
2階の空間は小さな吹抜けから暖炉の暖かさが伝わってくる
東京23区にあるお手頃価格の中くらいなモダンスタイルのおしゃれなファミリールーム (グレーの壁、クッションフロア、薪ストーブ、黒い床、タイルの暖炉まわり) の写真
東京23区にあるお手頃価格の中くらいなモダンスタイルのおしゃれなファミリールーム (グレーの壁、クッションフロア、薪ストーブ、黒い床、タイルの暖炉まわり) の写真
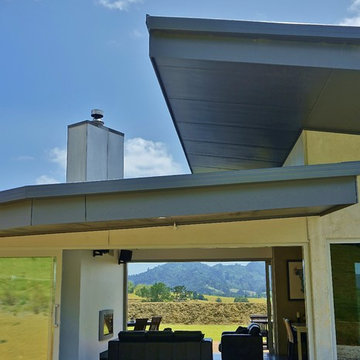
Open plan living room with stacker doors opening to deck. Wall mounted Fireplace.
オークランドにある広いモダンスタイルのおしゃれなリビング (白い壁、クッションフロア、標準型暖炉、コンクリートの暖炉まわり、テレビなし、黒い床) の写真
オークランドにある広いモダンスタイルのおしゃれなリビング (白い壁、クッションフロア、標準型暖炉、コンクリートの暖炉まわり、テレビなし、黒い床) の写真
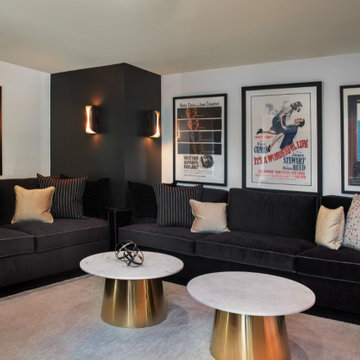
This Room has Custom Sofas designed by Graig Cady Design
ロサンゼルスにある中くらいなトランジショナルスタイルのおしゃれな独立型シアタールーム (ベージュの壁、クッションフロア、壁掛け型テレビ、黒い床) の写真
ロサンゼルスにある中くらいなトランジショナルスタイルのおしゃれな独立型シアタールーム (ベージュの壁、クッションフロア、壁掛け型テレビ、黒い床) の写真
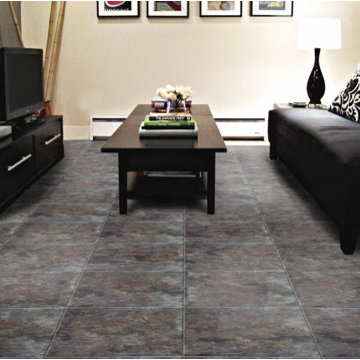
HomeStyle Stone Series Floor Tile has a hidden interlocking design so there is no need to glue down these tiles. Picture shown here is Cambrian Black. Available in other colors including white marble and sandstone.
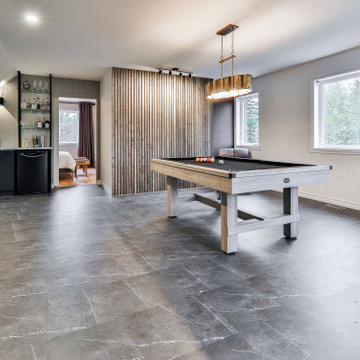
designer Lyne Brunet
モントリオールにあるお手頃価格の広いトランジショナルスタイルのおしゃれなオープンリビング (ホームバー、白い壁、クッションフロア、黒い床、板張り壁) の写真
モントリオールにあるお手頃価格の広いトランジショナルスタイルのおしゃれなオープンリビング (ホームバー、白い壁、クッションフロア、黒い床、板張り壁) の写真
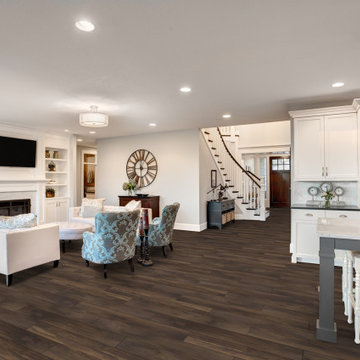
Large installation in a Traditional Family Room. The rich brown of the Ridgline Terra coordinates perfectly with the white and gray hues throughout. While balancing the dark door and stair rails.
Dimensions: 5mm Thick, 7" Width x 48" Length
Recommended Cleaner: FreshFloors by WF Taylor
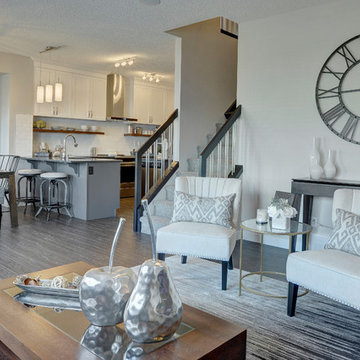
We designed this great room to be welcoming, yet sophisticated. The fireplace feature wall detail is a wood looking tile products. The floors are a luxury plank vinyl and we did a grey wall.
リビング・居間 (クッションフロア、黒い床) の写真
1





