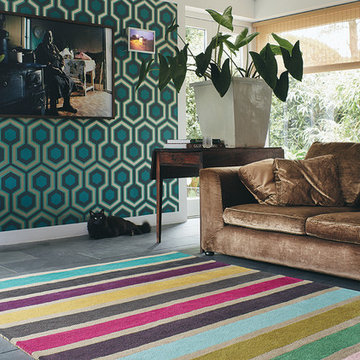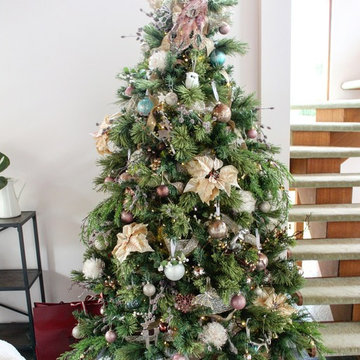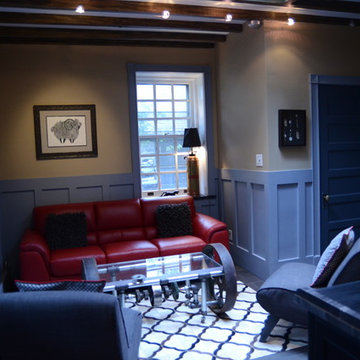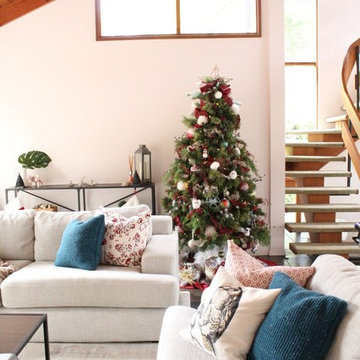絞り込み:
資材コスト
並び替え:今日の人気順
写真 1〜20 枚目(全 54 枚)
1/4
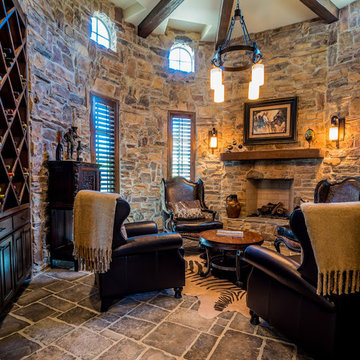
ダラスにある中くらいな地中海スタイルのおしゃれなリビング (マルチカラーの壁、スレートの床、標準型暖炉、石材の暖炉まわり、テレビなし、マルチカラーの床) の写真
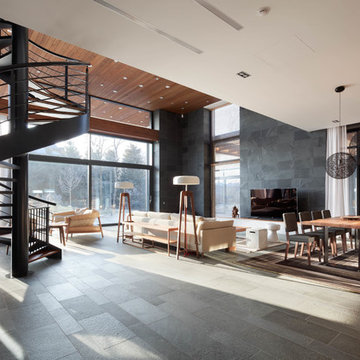
Алексей Князев
モスクワにあるラグジュアリーな広いコンテンポラリースタイルのおしゃれなLDK (マルチカラーの壁、スレートの床、グレーの床、据え置き型テレビ) の写真
モスクワにあるラグジュアリーな広いコンテンポラリースタイルのおしゃれなLDK (マルチカラーの壁、スレートの床、グレーの床、据え置き型テレビ) の写真

Stacked stone walls and flag stone floors bring a strong architectural element to this Pool House.
Photographed by Kate Russell
アルバカーキにある高級な広いラスティックスタイルのおしゃれなオープンシアタールーム (埋込式メディアウォール、マルチカラーの壁、スレートの床) の写真
アルバカーキにある高級な広いラスティックスタイルのおしゃれなオープンシアタールーム (埋込式メディアウォール、マルチカラーの壁、スレートの床) の写真
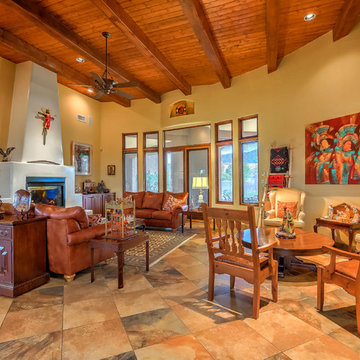
The fabulous Southwestern style fireplace, decor style and colors and arrangement of the seating areas lend an inviting warmth to the main living room of the house. This living area is perfectly designed for family conversations and celebrations and is great for entertaining as well. Photo by StyleTours ABQ.
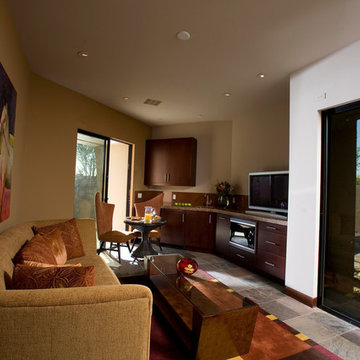
The guest house living room has a full kitchenette with an under counter microwave, sink, under counter washer dryer. The sleeper sofa provides additional room for guests. We used large slate tiles on the floor, mahogany baseboards, large sliding glass doors, and private patio spaces off each room.
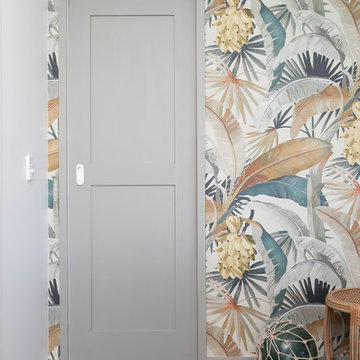
サンシャインコーストにある高級な広いトロピカルスタイルのおしゃれなオープンリビング (ホームバー、マルチカラーの壁、スレートの床、壁掛け型テレビ、マルチカラーの床) の写真
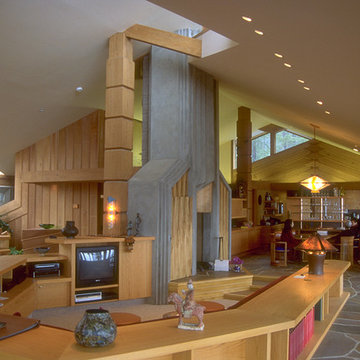
Great Room
(While with Aaron G. Green, FAIA)
サンフランシスコにある高級な広いコンテンポラリースタイルのおしゃれなLDK (ライブラリー、マルチカラーの壁、スレートの床、両方向型暖炉、石材の暖炉まわり、テレビなし) の写真
サンフランシスコにある高級な広いコンテンポラリースタイルのおしゃれなLDK (ライブラリー、マルチカラーの壁、スレートの床、両方向型暖炉、石材の暖炉まわり、テレビなし) の写真
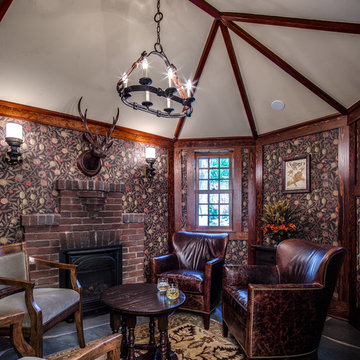
BRANDON STENGER
ミネアポリスにあるラグジュアリーな広いトラディショナルスタイルのおしゃれなリビング (マルチカラーの壁、スレートの床、標準型暖炉、レンガの暖炉まわり、テレビなし) の写真
ミネアポリスにあるラグジュアリーな広いトラディショナルスタイルのおしゃれなリビング (マルチカラーの壁、スレートの床、標準型暖炉、レンガの暖炉まわり、テレビなし) の写真
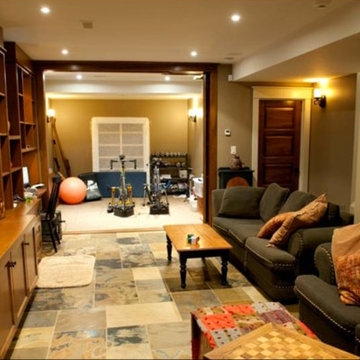
トロントにある中くらいなトラディショナルスタイルのおしゃれな独立型リビング (マルチカラーの壁、スレートの床、壁掛け型テレビ、標準型暖炉、石材の暖炉まわり) の写真
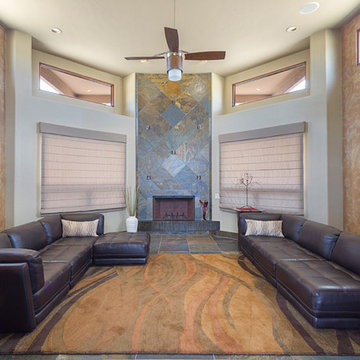
Photographer: Jeffrey Volker
フェニックスにあるお手頃価格の広いモダンスタイルのおしゃれなLDK (マルチカラーの壁、スレートの床、標準型暖炉、石材の暖炉まわり) の写真
フェニックスにあるお手頃価格の広いモダンスタイルのおしゃれなLDK (マルチカラーの壁、スレートの床、標準型暖炉、石材の暖炉まわり) の写真
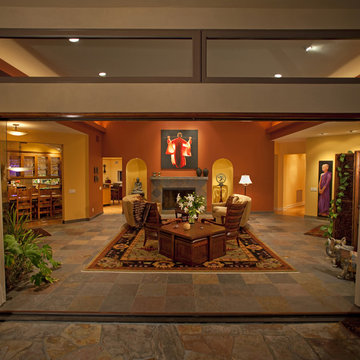
The large painting was the inspiration for the color scheme and mood of the whole room.
Photo by: Paul Body
サンディエゴにある高級な巨大なエクレクティックスタイルのおしゃれなLDK (マルチカラーの壁、スレートの床、標準型暖炉、石材の暖炉まわり) の写真
サンディエゴにある高級な巨大なエクレクティックスタイルのおしゃれなLDK (マルチカラーの壁、スレートの床、標準型暖炉、石材の暖炉まわり) の写真
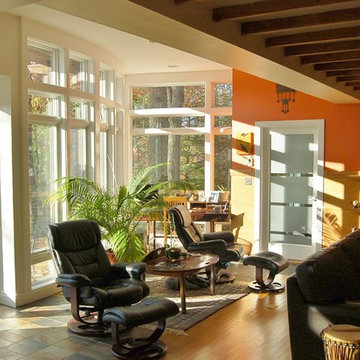
Taller ceiling and slate floor tile in this image delineates extent of an addition to the existing Family room. Tall window wall looks directly out to elevated Deck and the lower level Pool. Note maple shelves interweaving with slate wall tile.
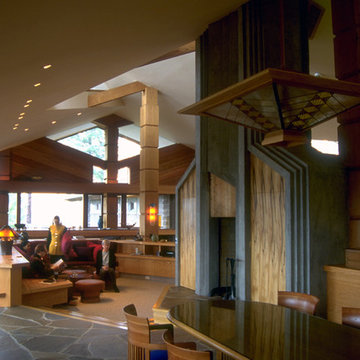
Great Room
(While with Aaron G. Green, FAIA)
サンフランシスコにあるラグジュアリーな巨大なコンテンポラリースタイルのおしゃれなLDK (ライブラリー、マルチカラーの壁、スレートの床、両方向型暖炉、石材の暖炉まわり、テレビなし) の写真
サンフランシスコにあるラグジュアリーな巨大なコンテンポラリースタイルのおしゃれなLDK (ライブラリー、マルチカラーの壁、スレートの床、両方向型暖炉、石材の暖炉まわり、テレビなし) の写真
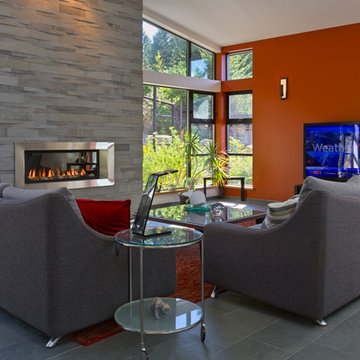
Jeffrey James | www.jeffreyj.com
バンクーバーにある中くらいなコンテンポラリースタイルのおしゃれなシアタールーム (マルチカラーの壁、スレートの床、壁掛け型テレビ) の写真
バンクーバーにある中くらいなコンテンポラリースタイルのおしゃれなシアタールーム (マルチカラーの壁、スレートの床、壁掛け型テレビ) の写真
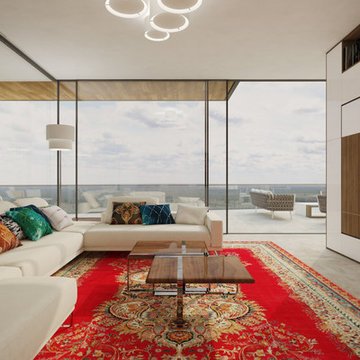
BRENTWOOD HILLS 95
Architecture & interior design
Brentwood, Tennessee, USA
© 2016, CADFACE
ナッシュビルにあるラグジュアリーな広いモダンスタイルのおしゃれなオープンリビング (スレートの床、暖炉なし、埋込式メディアウォール、マルチカラーの壁、ベージュの床) の写真
ナッシュビルにあるラグジュアリーな広いモダンスタイルのおしゃれなオープンリビング (スレートの床、暖炉なし、埋込式メディアウォール、マルチカラーの壁、ベージュの床) の写真
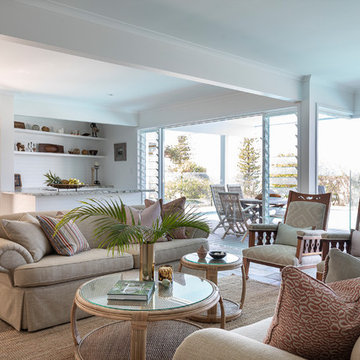
サンシャインコーストにある高級な広いトロピカルスタイルのおしゃれなオープンリビング (ホームバー、マルチカラーの壁、スレートの床、壁掛け型テレビ、マルチカラーの床) の写真
リビング・居間 (スレートの床、マルチカラーの壁、ピンクの壁) の写真
1




