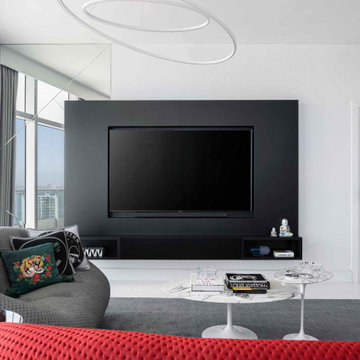絞り込み:
資材コスト
並び替え:今日の人気順
写真 1〜20 枚目(全 78 枚)
1/4

Sergey Kuzmin
マイアミにある高級な広いコンテンポラリースタイルのおしゃれなリビング (ベージュの壁、磁器タイルの床、標準型暖炉、石材の暖炉まわり、埋込式メディアウォール、ベージュの床) の写真
マイアミにある高級な広いコンテンポラリースタイルのおしゃれなリビング (ベージュの壁、磁器タイルの床、標準型暖炉、石材の暖炉まわり、埋込式メディアウォール、ベージュの床) の写真

Il bellissimo appartamento a Bologna di questa giovanissima coppia con due figlie, Ginevra e Virginia, è stato realizzato su misura per fornire a V e M una casa funzionale al 100%, senza rinunciare alla bellezza e al fattore wow. La particolarità della casa è sicuramente l’illuminazione, ma anche la scelta dei materiali.
Eleganza e funzionalità sono sempre le parole chiave che muovono il nostro design e nell’appartamento VDD raggiungono l’apice.
Il tutto inizia con un soggiorno completo di tutti i comfort e di vari accessori; guardaroba, librerie, armadietti con scarpiere fino ad arrivare ad un’elegantissima cucina progettata appositamente per V!
Lavanderia a scomparsa con vista diretta sul balcone. Tutti i mobili sono stati scelti con cura e rispettando il budget. Numerosi dettagli rendono l’appartamento unico:
i controsoffitti, ad esempio, o la pavimentazione interrotta da una striscia nera continua, con l’intento di sottolineare l’ingresso ma anche i punti focali della casa. Un arredamento superbo e chic rende accogliente il soggiorno.
Alla camera da letto principale si accede dal disimpegno; varcando la porta si ripropone il linguaggio della sottolineatura del pavimento con i controsoffitti, in fondo al quale prende posto un piccolo angolo studio. Voltando lo sguardo si apre la zona notte, intima e calda, con un grande armadio con ante in vetro bronzato riflettente che riscaldano lo spazio. Il televisore è sostituito da un sistema di proiezione a scomparsa.
Una porta nascosta interrompe la continuità della parete. Lì dentro troviamo il bagno personale, ma sicuramente la stanza più seducente. Una grande doccia per due persone con tutti i comfort del mercato: bocchette a cascata, soffioni colorati, struttura wellness e tubo dell’acqua! Una mezza luna di specchio retroilluminato poggia su un lungo piano dove prendono posto i due lavabi. I vasi, invece, poggiano su una parete accessoria che non solo nasconde i sistemi di scarico, ma ha anche la funzione di contenitore. L’illuminazione del bagno è progettata per garantire il relax nei momenti più intimi della giornata.
Le camerette di Ginevra e Virginia sono totalmente personalizzate e progettate per sfruttare al meglio lo spazio. Particolare attenzione è stata dedicata alla scelta delle tonalità dei tessuti delle pareti e degli armadi. Il bagno cieco delle ragazze contiene una doccia grande ed elegante, progettata con un’ampia nicchia. All’interno del bagno sono stati aggiunti ulteriori vani accessori come mensole e ripiani utili per contenere prodotti e biancheria da bagno.
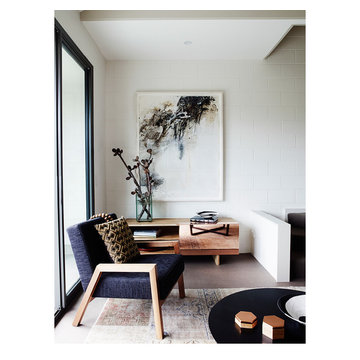
LAXseries' ENT shelf was designed to house all your media equipment neatly behind a beautiful, white aluminum, polished copper, brushed nickel or polished brass sliding panel. With two adjustable shelves and accommodations for cables, this console is the perfect choice to brighten up your space.
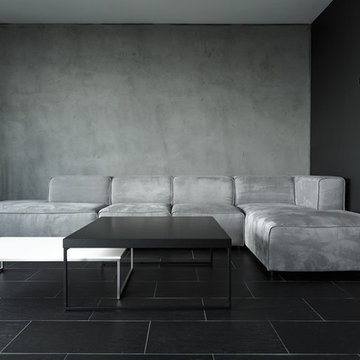
buro5, архитектор Борис Денисюк, architect Boris Denisyuk. Фото Артем Иванов, Photo: Artem Ivanov
モスクワにあるお手頃価格の中くらいなインダストリアルスタイルのおしゃれなリビングロフト (グレーの壁、磁器タイルの床、埋込式メディアウォール、黒い床) の写真
モスクワにあるお手頃価格の中くらいなインダストリアルスタイルのおしゃれなリビングロフト (グレーの壁、磁器タイルの床、埋込式メディアウォール、黒い床) の写真
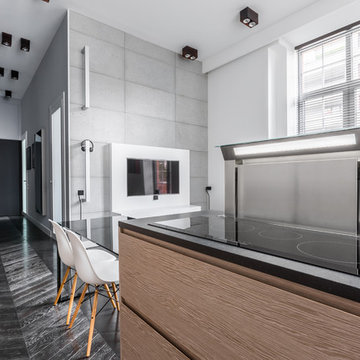
This open floor plan loft style penthouse has it all! Ceiling accent lights illuminate owner's art collection on the arcade white satin finish wall to achieve harmony of floor to wall color combination. Even the space is designed in neutral colors, the use of concrete and soapstone make the loft interesting. Scandinavian furniture completes the loft's mid-century modern look.
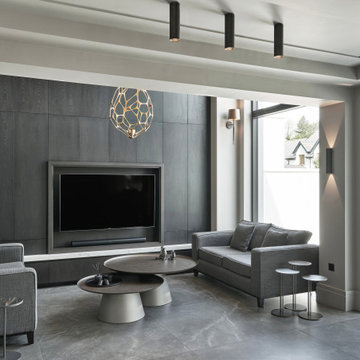
Family room with double height, stained oak TV feature wall with mezzanine space above. Custom design joinery fit-out, in collaboration with Newtown Woodworks. Sculpture, by Dawn Conn. Nesting tables, by Cattelan Italia, via Bushel Interiors. Lighting via Hicken Lighting. Coughlanstown Construction. Photography, by Gareth Byrne.
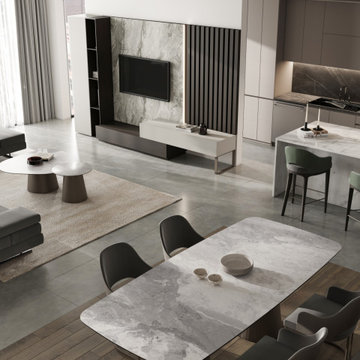
New York Penthouse Living Room Project
ニューヨークにある高級な広いモダンスタイルのおしゃれなリビングロフト (ライブラリー、白い壁、磁器タイルの床、埋込式メディアウォール、グレーの床、パネル壁) の写真
ニューヨークにある高級な広いモダンスタイルのおしゃれなリビングロフト (ライブラリー、白い壁、磁器タイルの床、埋込式メディアウォール、グレーの床、パネル壁) の写真
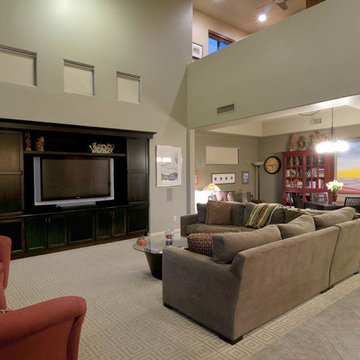
A contemporary home with minimal Southwest touches in Tucson Arizona.
フェニックスにある高級な広いコンテンポラリースタイルのおしゃれなリビングロフト (緑の壁、磁器タイルの床、暖炉なし、埋込式メディアウォール) の写真
フェニックスにある高級な広いコンテンポラリースタイルのおしゃれなリビングロフト (緑の壁、磁器タイルの床、暖炉なし、埋込式メディアウォール) の写真
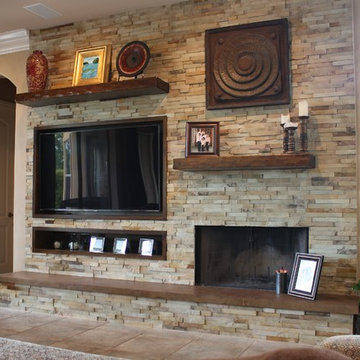
Austin Interior Renovations
オースティンにあるお手頃価格の中くらいなトランジショナルスタイルのおしゃれなロフトリビング (ベージュの壁、磁器タイルの床、標準型暖炉、石材の暖炉まわり、埋込式メディアウォール) の写真
オースティンにあるお手頃価格の中くらいなトランジショナルスタイルのおしゃれなロフトリビング (ベージュの壁、磁器タイルの床、標準型暖炉、石材の暖炉まわり、埋込式メディアウォール) の写真
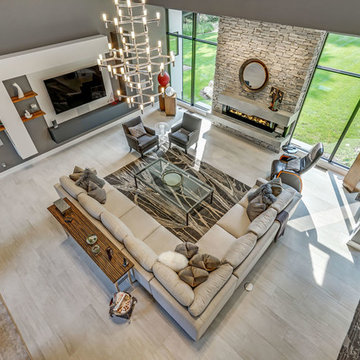
Photo Anthony Porto
ニューヨークにある高級な広いおしゃれなロフトリビング (グレーの壁、磁器タイルの床、横長型暖炉、石材の暖炉まわり、埋込式メディアウォール、グレーの床) の写真
ニューヨークにある高級な広いおしゃれなロフトリビング (グレーの壁、磁器タイルの床、横長型暖炉、石材の暖炉まわり、埋込式メディアウォール、グレーの床) の写真
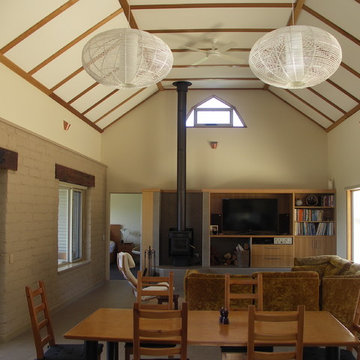
Architect’s notes:
A home on a remote alpaca property. The house is one of several buildings and other farm infrastructure.
Special features:
Passive solar design; very low maintenance with no external paint finishes; integrated solar and wood fired heating and water heating system; underground cellar under southern terrace.
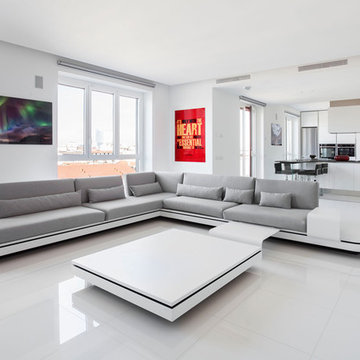
Appartamento su due livelli sito all’ultimo piano nel centro di Milano completamente ristrutturato con il servizio Full Service.
ミラノにある高級な広いコンテンポラリースタイルのおしゃれなリビングロフト (ライブラリー、白い壁、磁器タイルの床、両方向型暖炉、金属の暖炉まわり、埋込式メディアウォール、白い床) の写真
ミラノにある高級な広いコンテンポラリースタイルのおしゃれなリビングロフト (ライブラリー、白い壁、磁器タイルの床、両方向型暖炉、金属の暖炉まわり、埋込式メディアウォール、白い床) の写真
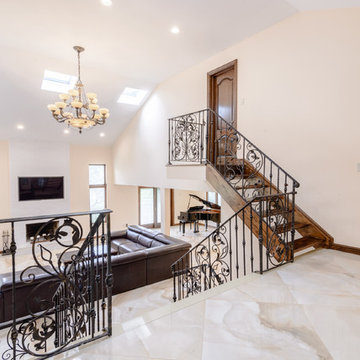
Photographer: Dimitri Mais Photography
ニューヨークにある高級な広いモダンスタイルのおしゃれなリビング (ベージュの壁、磁器タイルの床、吊り下げ式暖炉、石材の暖炉まわり、埋込式メディアウォール、マルチカラーの床) の写真
ニューヨークにある高級な広いモダンスタイルのおしゃれなリビング (ベージュの壁、磁器タイルの床、吊り下げ式暖炉、石材の暖炉まわり、埋込式メディアウォール、マルチカラーの床) の写真
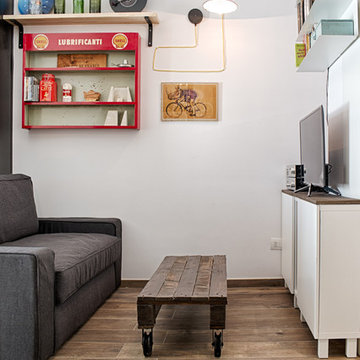
foto: Matteo Povero
トゥーリンにあるお手頃価格の小さなインダストリアルスタイルのおしゃれなロフトリビング (白い壁、磁器タイルの床、暖炉なし、埋込式メディアウォール、茶色い床) の写真
トゥーリンにあるお手頃価格の小さなインダストリアルスタイルのおしゃれなロフトリビング (白い壁、磁器タイルの床、暖炉なし、埋込式メディアウォール、茶色い床) の写真
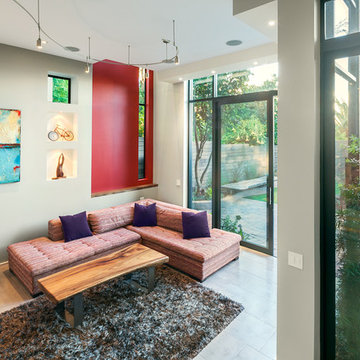
Lucas Fladzinski
サンフランシスコにある高級な中くらいなコンテンポラリースタイルのおしゃれなロフトリビング (磁器タイルの床、標準型暖炉、埋込式メディアウォール) の写真
サンフランシスコにある高級な中くらいなコンテンポラリースタイルのおしゃれなロフトリビング (磁器タイルの床、標準型暖炉、埋込式メディアウォール) の写真
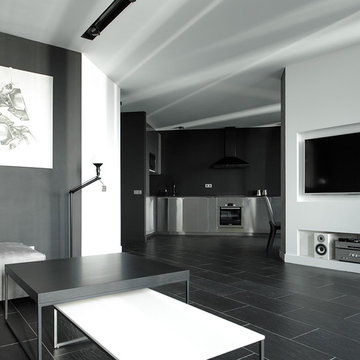
buro5, архитектор Борис Денисюк, architect Boris Denisyuk. Фото Артем Иванов, Photo: Artem Ivanov
モスクワにあるお手頃価格の中くらいなインダストリアルスタイルのおしゃれなリビングロフト (グレーの壁、磁器タイルの床、埋込式メディアウォール、黒い床) の写真
モスクワにあるお手頃価格の中くらいなインダストリアルスタイルのおしゃれなリビングロフト (グレーの壁、磁器タイルの床、埋込式メディアウォール、黒い床) の写真
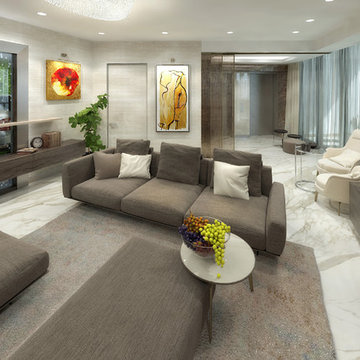
Sergey Kuzmin
マイアミにある高級な広いコンテンポラリースタイルのおしゃれなリビング (ベージュの壁、磁器タイルの床、標準型暖炉、石材の暖炉まわり、埋込式メディアウォール、ベージュの床) の写真
マイアミにある高級な広いコンテンポラリースタイルのおしゃれなリビング (ベージュの壁、磁器タイルの床、標準型暖炉、石材の暖炉まわり、埋込式メディアウォール、ベージュの床) の写真
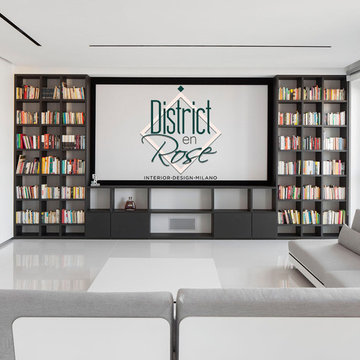
Appartamento su due livelli sito all’ultimo piano nel centro di Milano completamente ristrutturato con il servizio Full Service.
ミラノにある高級な広いコンテンポラリースタイルのおしゃれなリビングロフト (ライブラリー、白い壁、磁器タイルの床、両方向型暖炉、金属の暖炉まわり、埋込式メディアウォール、白い床) の写真
ミラノにある高級な広いコンテンポラリースタイルのおしゃれなリビングロフト (ライブラリー、白い壁、磁器タイルの床、両方向型暖炉、金属の暖炉まわり、埋込式メディアウォール、白い床) の写真
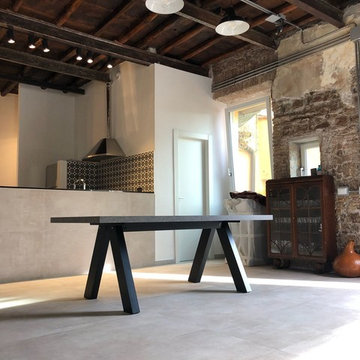
Intervento di ristrutturazione con demolizione di vecchie pareti divisorie per realizzazione open-space cucina-living in stile industrial; pulizia delle murature divisorie da vecchi intonaci e pitture per portare in luce i muri originali in mattoni; sistema d'illuminazione a binario su travi di rinforzo del solaio originale in legno; realizzazione d'impianto elettrico a vista attraveso impiego di tubazioni di design scelte ad-hoc
Arch. Medici Beatrice
ロフトリビング (磁器タイルの床、埋込式メディアウォール) の写真
1




