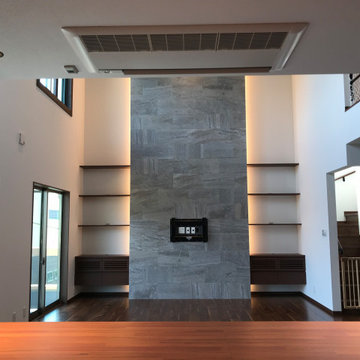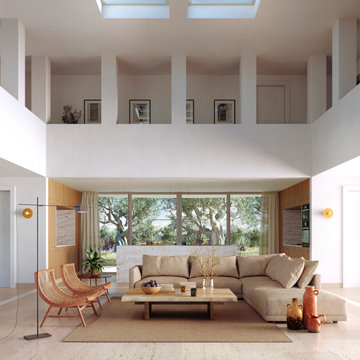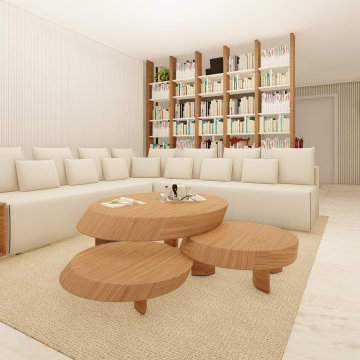絞り込み:
資材コスト
並び替え:今日の人気順
写真 1〜20 枚目(全 45 枚)
1/5
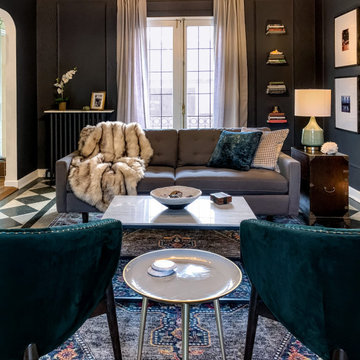
The living room of this 1920s-era University City, Missouri home had gorgeous architectural details, most impressively, stunning diamond-patterned terrazzo floors. They don't build them like this anymore. We helped the homeowner with the furniture layout in the difficult (long and narrow) space and developed an overall design using her existing furnishings as a jumping-off point. We painted the walls and picture moulding a soft, velvety black to give the space seriously cozy vibes and play up the beautiful floors. Accent furniture pieces (like the green velvet chairs), French linen draperies, rug, lighting, artwork, velvet pillows, and fur throw up the sophistication quotient while creating a space thats still comfortable enough to curl up with a cup of tea and a good book.

In a Modern Living Room, or in an architectural visualization studio where spaces are limited to a single common room 3d interior modeling with dining area, chair, flower port, table, pendant, decoration ideas, outside views, wall gas fire, seating pad, interior lighting, animated flower vase by yantram Architectural Modeling Firm, Rome – Italy

This project is an amenity living room and library space in Brooklyn New York. It is architecturally rhythmic and and orthogonal, which allows the objects in the space to shine in their character and sculptural quality. Greenery, handcrafted sculpture, wall art, and artisanal custom flooring softens the space and creates a unique personality.
Designed as Design Lead at SOM.
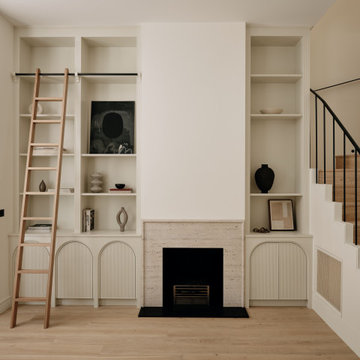
flat internal remodeling and refurbishment
ロンドンにある高級な中くらいなモダンスタイルのおしゃれなリビング (ベージュの壁、合板フローリング、標準型暖炉、石材の暖炉まわり、壁掛け型テレビ、ベージュの床、折り上げ天井、パネル壁) の写真
ロンドンにある高級な中くらいなモダンスタイルのおしゃれなリビング (ベージュの壁、合板フローリング、標準型暖炉、石材の暖炉まわり、壁掛け型テレビ、ベージュの床、折り上げ天井、パネル壁) の写真
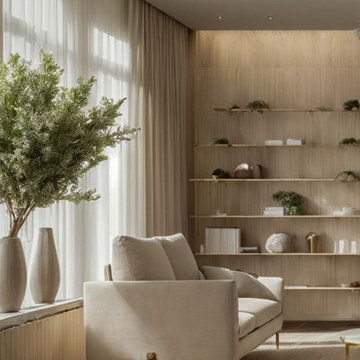
ロンドンにあるお手頃価格の中くらいなコンテンポラリースタイルのおしゃれなリビング (ベージュの壁、合板フローリング、内蔵型テレビ、ベージュの床、パネル壁、アクセントウォール、グレーとクリーム色) の写真
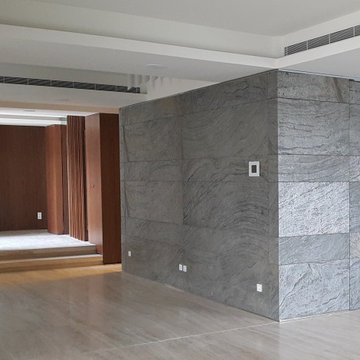
モントリオールにある高級な広いモダンスタイルのおしゃれなリビング (白い壁、トラバーチンの床、両方向型暖炉、金属の暖炉まわり、ベージュの床、折り上げ天井、パネル壁) の写真
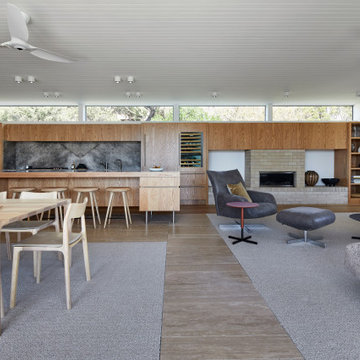
The arrangement of the family, kitchen and dining space is designed to be social, true to the modernist ethos. The open plan living, walls of custom joinery, fireplace, high overhead windows, and floor to ceiling glass sliders all pay respect to successful and appropriate techniques of modernity. Almost architectural natural linen sheer curtains and Japanese style sliding screens give control over privacy, light and views.
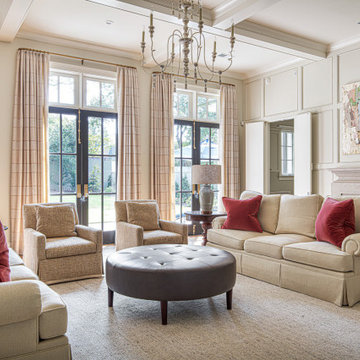
他の地域にある広いトラディショナルスタイルのおしゃれなオープンリビング (ベージュの壁、合板フローリング、標準型暖炉、コンクリートの暖炉まわり、テレビなし、茶色い床、格子天井、パネル壁) の写真
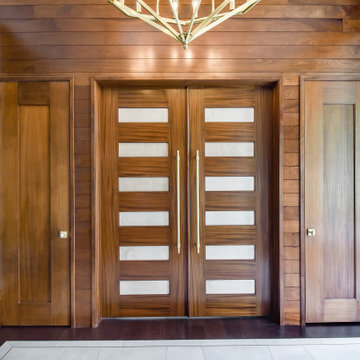
Modern wood doors with glass panels lead into the lounge. Wood paneled walls provide an additional accent.
シカゴにあるラグジュアリーな広いモダンスタイルのおしゃれなリビング (茶色い壁、トラバーチンの床、パネル壁) の写真
シカゴにあるラグジュアリーな広いモダンスタイルのおしゃれなリビング (茶色い壁、トラバーチンの床、パネル壁) の写真
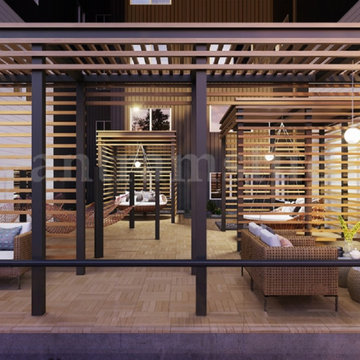
This is transitional design of living room in rooftop apartment. this living room design have latest style partition for living room and bedroom. there is sofa set with small rounded tables, 2 bed room with beds and pendant lights.
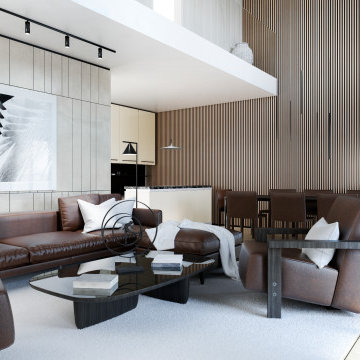
Zona living
ローマにある高級な広いコンテンポラリースタイルのおしゃれなロフトリビング (ベージュの壁、トラバーチンの床、暖炉なし、テレビなし、ベージュの床、パネル壁) の写真
ローマにある高級な広いコンテンポラリースタイルのおしゃれなロフトリビング (ベージュの壁、トラバーチンの床、暖炉なし、テレビなし、ベージュの床、パネル壁) の写真
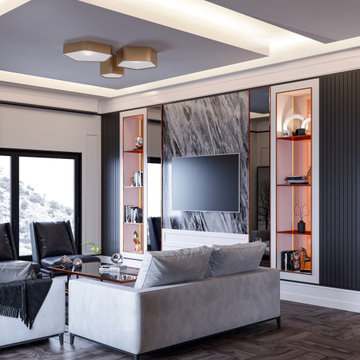
他の地域にあるお手頃価格の広いコンテンポラリースタイルのおしゃれなリビング (白い壁、合板フローリング、標準型暖炉、木材の暖炉まわり、埋込式メディアウォール、茶色い床、表し梁、パネル壁) の写真
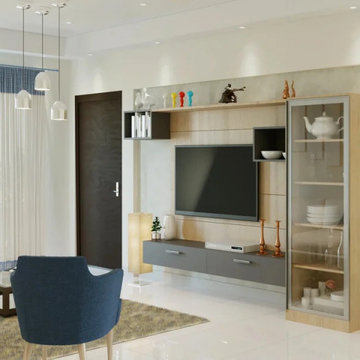
We bring state-of-the-art design solutions for all commercial projects whether it’s an office or a cafe. Our interior designers in Gorakhpur will help you visualise your work place and then turn it into reality.

部に変更するために部屋に柱が2本立ってしまったがテニス、湖を最大限満喫出来る空間に仕上げました。気の合う仲間と4大大会など大きな画面でお酒のみながらワイワイ楽しんだり、テニスの試合を部屋からも見れたり、プレー後ソファに座っても掃除しやすいようにレザー仕上げにするなどお客様のご要望120%に答えた空間となりました。
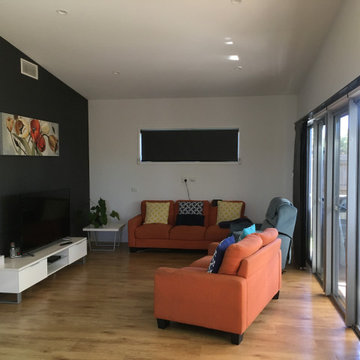
View of the living room with open space for wheelchair manoeuvring and parking to watch TV or talk to each other
サンシャインコーストにあるお手頃価格の小さなコンテンポラリースタイルのおしゃれなLDK (グレーの壁、合板フローリング、据え置き型テレビ、茶色い床、三角天井、パネル壁) の写真
サンシャインコーストにあるお手頃価格の小さなコンテンポラリースタイルのおしゃれなLDK (グレーの壁、合板フローリング、据え置き型テレビ、茶色い床、三角天井、パネル壁) の写真
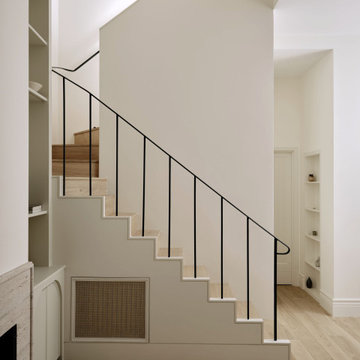
flat internal remodeling and refurbishment
ロンドンにある高級な中くらいなモダンスタイルのおしゃれなリビング (ベージュの壁、合板フローリング、標準型暖炉、石材の暖炉まわり、壁掛け型テレビ、ベージュの床、折り上げ天井、パネル壁) の写真
ロンドンにある高級な中くらいなモダンスタイルのおしゃれなリビング (ベージュの壁、合板フローリング、標準型暖炉、石材の暖炉まわり、壁掛け型テレビ、ベージュの床、折り上げ天井、パネル壁) の写真
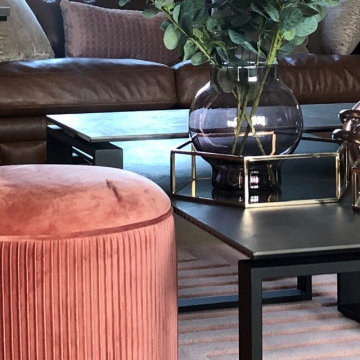
We added board and batten panelling as well as tan leather Chesterfields and a textured rug, Mulberry wallpaper was used on the feature wall and a large existing stone fireplace was upgraded with small brick tiling. Statement lighting was added to showcase the vaulted ceiling. Blush accents were added to warm up the space and bring a layer of softness.
リビング・居間 (合板フローリング、テラコッタタイルの床、トラバーチンの床、パネル壁) の写真
1




