絞り込み:
資材コスト
並び替え:今日の人気順
写真 1〜20 枚目(全 27 枚)
1/4
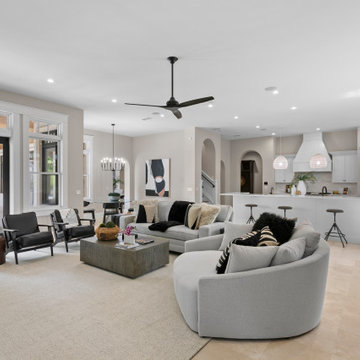
For the spacious living room, we ensured plenty of comfortable seating with luxe furnishings for the sophisticated appeal. We added two elegant leather chairs with muted brass accents and a beautiful center table in similar accents to complement the chairs. A tribal artwork strategically placed above the fireplace makes for a great conversation starter at family gatherings. In the large dining area, we chose a wooden dining table with modern chairs and a statement lighting fixture that creates a sharp focal point. A beautiful round mirror on the rear wall creates an illusion of vastness in the dining area. The kitchen has a beautiful island with stunning countertops and plenty of work area to prepare delicious meals for the whole family. Built-in appliances and a cooking range add a sophisticated appeal to the kitchen. The home office is designed to be a space that ensures plenty of productivity and positive energy. We added a rust-colored office chair, a sleek glass table, muted golden decor accents, and natural greenery to create a beautiful, earthy space.
---
Project designed by interior design studio Home Frosting. They serve the entire Tampa Bay area including South Tampa, Clearwater, Belleair, and St. Petersburg.
For more about Home Frosting, see here: https://homefrosting.com/
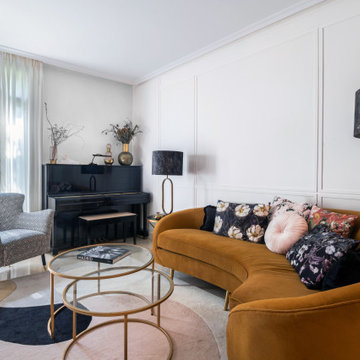
Elegante salón
マドリードにある中くらいなトランジショナルスタイルのおしゃれなLDK (ミュージックルーム、埋込式メディアウォール、羽目板の壁、大理石の床、グレーの壁) の写真
マドリードにある中くらいなトランジショナルスタイルのおしゃれなLDK (ミュージックルーム、埋込式メディアウォール、羽目板の壁、大理石の床、グレーの壁) の写真
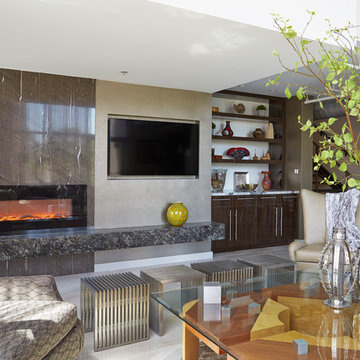
This open bookshelf and fireplace are part of a whole house collaboration project in a downtown Houston loft.
The collaborators are:
Accent Cabinets
Chairma Design Group
Morningstar Builders
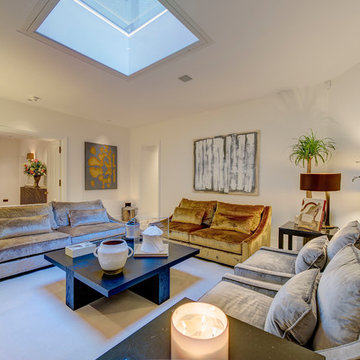
Two contrasting tones combined give a restrained yet impactful zap to this open plan subterranean lounge
ロンドンにあるコンテンポラリースタイルのおしゃれな独立型リビング (ミュージックルーム、白い壁、大理石の床、標準型暖炉、金属の暖炉まわり、埋込式メディアウォール、白い床) の写真
ロンドンにあるコンテンポラリースタイルのおしゃれな独立型リビング (ミュージックルーム、白い壁、大理石の床、標準型暖炉、金属の暖炉まわり、埋込式メディアウォール、白い床) の写真
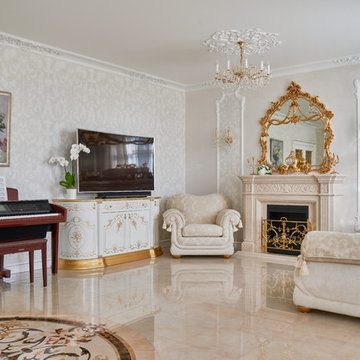
Людмила Пожидаева
モスクワにある高級な広いトラディショナルスタイルのおしゃれな独立型リビング (ミュージックルーム、大理石の床、標準型暖炉、石材の暖炉まわり、埋込式メディアウォール、シアーカーテン) の写真
モスクワにある高級な広いトラディショナルスタイルのおしゃれな独立型リビング (ミュージックルーム、大理石の床、標準型暖炉、石材の暖炉まわり、埋込式メディアウォール、シアーカーテン) の写真
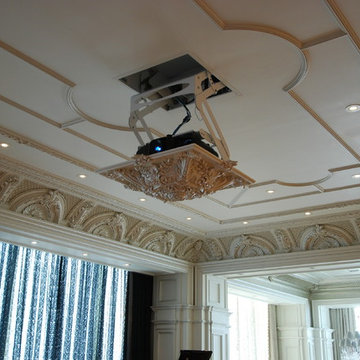
Projector drops on a beautiful decorative ceiling peice.
トロントにある高級な広いトラディショナルスタイルのおしゃれなリビング (ミュージックルーム、白い壁、大理石の床、標準型暖炉、コンクリートの暖炉まわり、埋込式メディアウォール) の写真
トロントにある高級な広いトラディショナルスタイルのおしゃれなリビング (ミュージックルーム、白い壁、大理石の床、標準型暖炉、コンクリートの暖炉まわり、埋込式メディアウォール) の写真
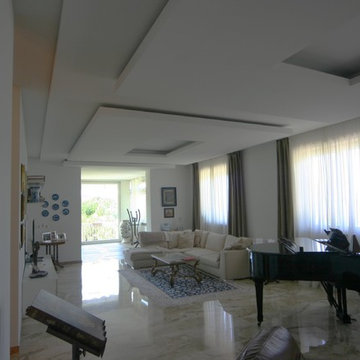
Ampio salone dedicato al ricevimento e allo svago. Lo sfondo è valorizzato dall'apertura di un grande vano di collegamento con la ex veranda, ristrutturata ed integrata all'abitazione. i toni sono quelli dettati dal pavimento. uno dei vincoli imposti dalla Committenza era di mantenere il pavimento esistente ad ogni costo. Realizzato in lastre di Breccia" ormai raro, per salvaguardarlo si è reso necessario contro-soffittare l'intera abitazione, per far passare gli impianti e nascondere un isolamento superiore in lana di roccia. giochi di forme e spazi del soffitto, rendono il salone più contemporaneo e nascondono l'illuminazione diffusa a led.
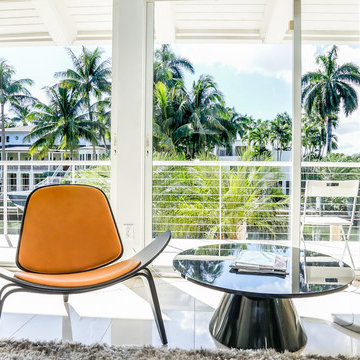
Designer: Gabriela Liebert Int'l Assoc. AIA
Photos: BHHS Home Services
マイアミにある中くらいなコンテンポラリースタイルのおしゃれなリビングロフト (ミュージックルーム、赤い壁、大理石の床、暖炉なし、埋込式メディアウォール) の写真
マイアミにある中くらいなコンテンポラリースタイルのおしゃれなリビングロフト (ミュージックルーム、赤い壁、大理石の床、暖炉なし、埋込式メディアウォール) の写真
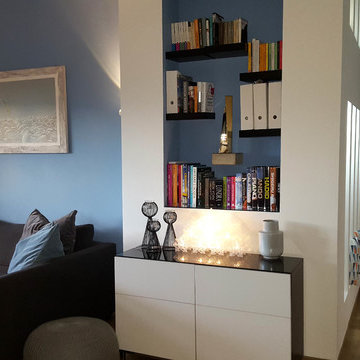
Nicchie per libri e pianoforte verticale nella zona dii passaggio che porta alle camere.
トゥーリンにある小さなモダンスタイルのおしゃれな独立型ファミリールーム (ミュージックルーム、青い壁、大理石の床、埋込式メディアウォール、ベージュの床) の写真
トゥーリンにある小さなモダンスタイルのおしゃれな独立型ファミリールーム (ミュージックルーム、青い壁、大理石の床、埋込式メディアウォール、ベージュの床) の写真
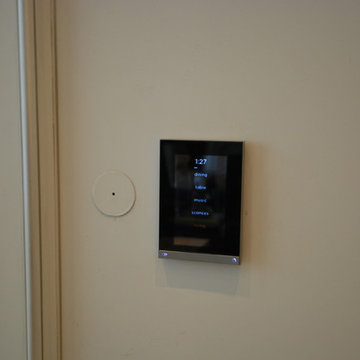
With a push of a button the lights turn on and create an environment for entertaining.
トロントにある高級な広いトラディショナルスタイルのおしゃれなリビング (ミュージックルーム、白い壁、大理石の床、標準型暖炉、コンクリートの暖炉まわり、埋込式メディアウォール) の写真
トロントにある高級な広いトラディショナルスタイルのおしゃれなリビング (ミュージックルーム、白い壁、大理石の床、標準型暖炉、コンクリートの暖炉まわり、埋込式メディアウォール) の写真
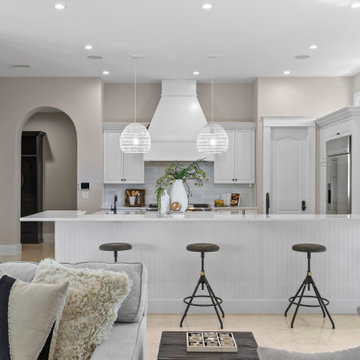
For the spacious living room, we ensured plenty of comfortable seating with luxe furnishings for the sophisticated appeal. We added two elegant leather chairs with muted brass accents and a beautiful center table in similar accents to complement the chairs. A tribal artwork strategically placed above the fireplace makes for a great conversation starter at family gatherings. In the large dining area, we chose a wooden dining table with modern chairs and a statement lighting fixture that creates a sharp focal point. A beautiful round mirror on the rear wall creates an illusion of vastness in the dining area. The kitchen has a beautiful island with stunning countertops and plenty of work area to prepare delicious meals for the whole family. Built-in appliances and a cooking range add a sophisticated appeal to the kitchen. The home office is designed to be a space that ensures plenty of productivity and positive energy. We added a rust-colored office chair, a sleek glass table, muted golden decor accents, and natural greenery to create a beautiful, earthy space.
---
Project designed by interior design studio Home Frosting. They serve the entire Tampa Bay area including South Tampa, Clearwater, Belleair, and St. Petersburg.
For more about Home Frosting, see here: https://homefrosting.com/
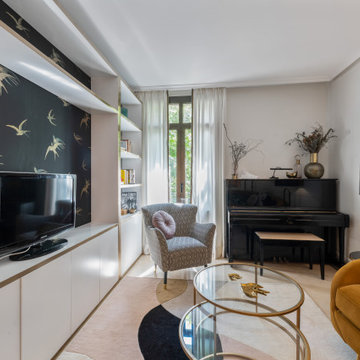
Elegante salón
マドリードにある中くらいなトランジショナルスタイルのおしゃれなLDK (ミュージックルーム、大理石の床、埋込式メディアウォール、壁紙、グレーの壁) の写真
マドリードにある中くらいなトランジショナルスタイルのおしゃれなLDK (ミュージックルーム、大理石の床、埋込式メディアウォール、壁紙、グレーの壁) の写真
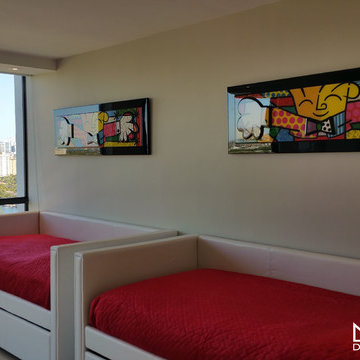
This family room was expertly designed with marble tiles, drywall and ceiling, complemented with modernized LED accents, and built-in sofas finished with wall-frames and other condiments that enhances the color of the ceilings, walls and floors, ensuring an elegant look and feel.
Nohmis Construction's OBEO photoshoot
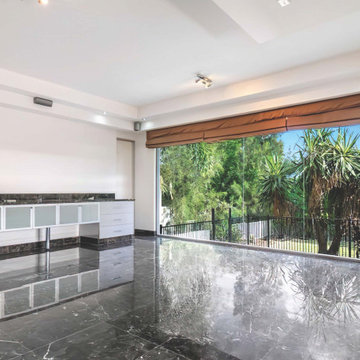
Media room with a built-in projector, custom storage with glass doors, and surround sound speakers. Full-height glass windows and stylish ceiling design add a touch of modern luxury.
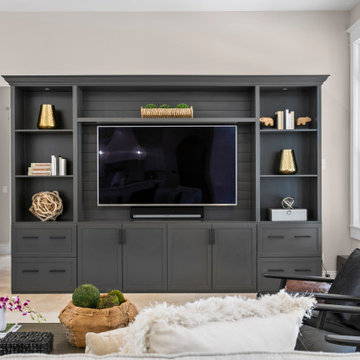
For the spacious living room, we ensured plenty of comfortable seating with luxe furnishings for the sophisticated appeal. We added two elegant leather chairs with muted brass accents and a beautiful center table in similar accents to complement the chairs. A tribal artwork strategically placed above the fireplace makes for a great conversation starter at family gatherings. In the large dining area, we chose a wooden dining table with modern chairs and a statement lighting fixture that creates a sharp focal point. A beautiful round mirror on the rear wall creates an illusion of vastness in the dining area. The kitchen has a beautiful island with stunning countertops and plenty of work area to prepare delicious meals for the whole family. Built-in appliances and a cooking range add a sophisticated appeal to the kitchen. The home office is designed to be a space that ensures plenty of productivity and positive energy. We added a rust-colored office chair, a sleek glass table, muted golden decor accents, and natural greenery to create a beautiful, earthy space.
---
Project designed by interior design studio Home Frosting. They serve the entire Tampa Bay area including South Tampa, Clearwater, Belleair, and St. Petersburg.
For more about Home Frosting, see here: https://homefrosting.com/
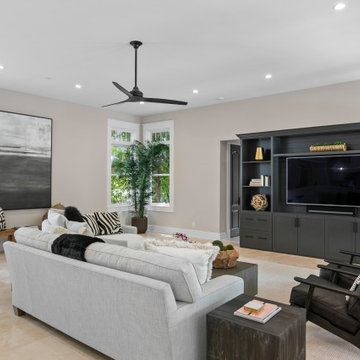
For the spacious living room, we ensured plenty of comfortable seating with luxe furnishings for the sophisticated appeal. We added two elegant leather chairs with muted brass accents and a beautiful center table in similar accents to complement the chairs. A tribal artwork strategically placed above the fireplace makes for a great conversation starter at family gatherings. In the large dining area, we chose a wooden dining table with modern chairs and a statement lighting fixture that creates a sharp focal point. A beautiful round mirror on the rear wall creates an illusion of vastness in the dining area. The kitchen has a beautiful island with stunning countertops and plenty of work area to prepare delicious meals for the whole family. Built-in appliances and a cooking range add a sophisticated appeal to the kitchen. The home office is designed to be a space that ensures plenty of productivity and positive energy. We added a rust-colored office chair, a sleek glass table, muted golden decor accents, and natural greenery to create a beautiful, earthy space.
---
Project designed by interior design studio Home Frosting. They serve the entire Tampa Bay area including South Tampa, Clearwater, Belleair, and St. Petersburg.
For more about Home Frosting, see here: https://homefrosting.com/
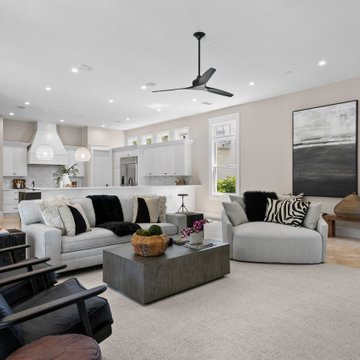
For the spacious living room, we ensured plenty of comfortable seating with luxe furnishings for the sophisticated appeal. We added two elegant leather chairs with muted brass accents and a beautiful center table in similar accents to complement the chairs. A tribal artwork strategically placed above the fireplace makes for a great conversation starter at family gatherings. In the large dining area, we chose a wooden dining table with modern chairs and a statement lighting fixture that creates a sharp focal point. A beautiful round mirror on the rear wall creates an illusion of vastness in the dining area. The kitchen has a beautiful island with stunning countertops and plenty of work area to prepare delicious meals for the whole family. Built-in appliances and a cooking range add a sophisticated appeal to the kitchen. The home office is designed to be a space that ensures plenty of productivity and positive energy. We added a rust-colored office chair, a sleek glass table, muted golden decor accents, and natural greenery to create a beautiful, earthy space.
---
Project designed by interior design studio Home Frosting. They serve the entire Tampa Bay area including South Tampa, Clearwater, Belleair, and St. Petersburg.
For more about Home Frosting, see here: https://homefrosting.com/
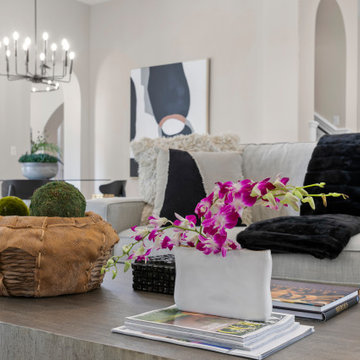
For the spacious living room, we ensured plenty of comfortable seating with luxe furnishings for the sophisticated appeal. We added two elegant leather chairs with muted brass accents and a beautiful center table in similar accents to complement the chairs. A tribal artwork strategically placed above the fireplace makes for a great conversation starter at family gatherings. In the large dining area, we chose a wooden dining table with modern chairs and a statement lighting fixture that creates a sharp focal point. A beautiful round mirror on the rear wall creates an illusion of vastness in the dining area. The kitchen has a beautiful island with stunning countertops and plenty of work area to prepare delicious meals for the whole family. Built-in appliances and a cooking range add a sophisticated appeal to the kitchen. The home office is designed to be a space that ensures plenty of productivity and positive energy. We added a rust-colored office chair, a sleek glass table, muted golden decor accents, and natural greenery to create a beautiful, earthy space.
---
Project designed by interior design studio Home Frosting. They serve the entire Tampa Bay area including South Tampa, Clearwater, Belleair, and St. Petersburg.
For more about Home Frosting, see here: https://homefrosting.com/
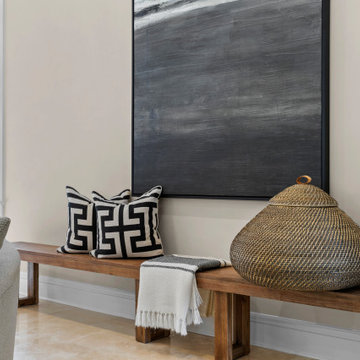
For the spacious living room, we ensured plenty of comfortable seating with luxe furnishings for the sophisticated appeal. We added two elegant leather chairs with muted brass accents and a beautiful center table in similar accents to complement the chairs. A tribal artwork strategically placed above the fireplace makes for a great conversation starter at family gatherings. In the large dining area, we chose a wooden dining table with modern chairs and a statement lighting fixture that creates a sharp focal point. A beautiful round mirror on the rear wall creates an illusion of vastness in the dining area. The kitchen has a beautiful island with stunning countertops and plenty of work area to prepare delicious meals for the whole family. Built-in appliances and a cooking range add a sophisticated appeal to the kitchen. The home office is designed to be a space that ensures plenty of productivity and positive energy. We added a rust-colored office chair, a sleek glass table, muted golden decor accents, and natural greenery to create a beautiful, earthy space.
---
Project designed by interior design studio Home Frosting. They serve the entire Tampa Bay area including South Tampa, Clearwater, Belleair, and St. Petersburg.
For more about Home Frosting, see here: https://homefrosting.com/
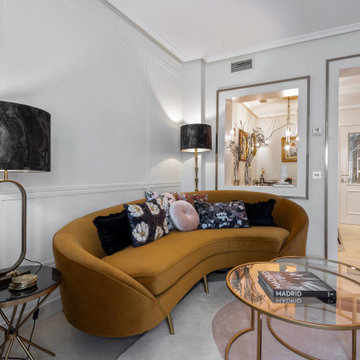
Elegante salón
マドリードにある中くらいなトランジショナルスタイルのおしゃれなLDK (ミュージックルーム、グレーの壁、大理石の床、埋込式メディアウォール、羽目板の壁) の写真
マドリードにある中くらいなトランジショナルスタイルのおしゃれなLDK (ミュージックルーム、グレーの壁、大理石の床、埋込式メディアウォール、羽目板の壁) の写真
リビング・居間 (大理石の床、ミュージックルーム、埋込式メディアウォール) の写真
1



