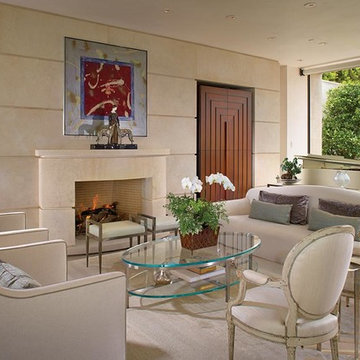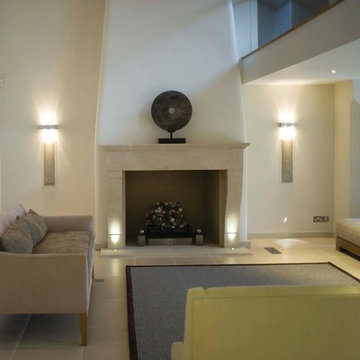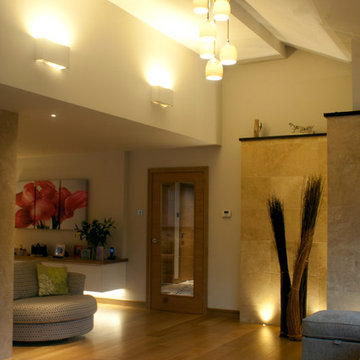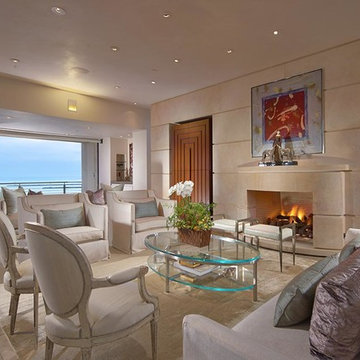絞り込み:
資材コスト
並び替え:今日の人気順
写真 1〜20 枚目(全 21 枚)
1/4

A stunning farmhouse styled home is given a light and airy contemporary design! Warm neutrals, clean lines, and organic materials adorn every room, creating a bright and inviting space to live.
The rectangular swimming pool, library, dark hardwood floors, artwork, and ornaments all entwine beautifully in this elegant home.
Project Location: The Hamptons. Project designed by interior design firm, Betty Wasserman Art & Interiors. From their Chelsea base, they serve clients in Manhattan and throughout New York City, as well as across the tri-state area and in The Hamptons.
For more about Betty Wasserman, click here: https://www.bettywasserman.com/
To learn more about this project, click here: https://www.bettywasserman.com/spaces/modern-farmhouse/
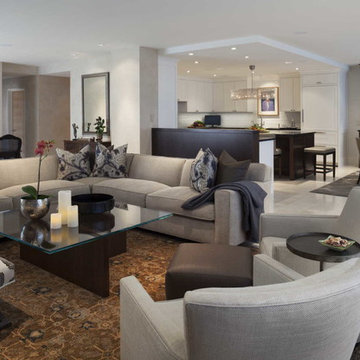
Living Room: Open plan, large seating area, contemporary space
Photography: Brian Droege
ミネアポリスにある広いモダンスタイルのおしゃれなリビング (白い壁、ライムストーンの床、暖炉なし、テレビなし、ベージュの床) の写真
ミネアポリスにある広いモダンスタイルのおしゃれなリビング (白い壁、ライムストーンの床、暖炉なし、テレビなし、ベージュの床) の写真
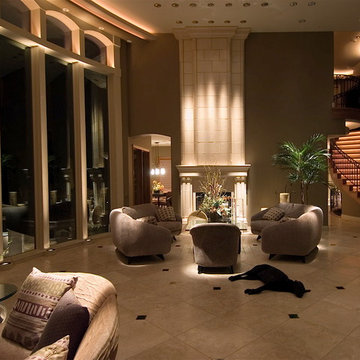
Living room illuminated with ultra low glare fixtures from Edison Price Lighting, multiple indirect coves and floor based uplights. The accent spots were carefully aimed to dramatically showcase the floor to ceiling limestone fireplace.
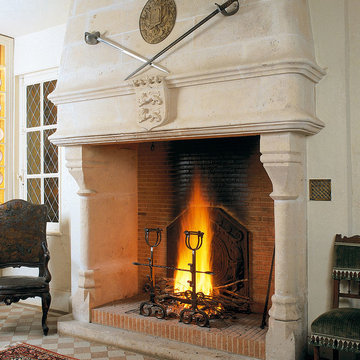
New Stone Fireplaces by Ancient Surfaces.
Phone: (212) 461-0245
Web: www.AncientSurfaces.com
email: sales@ancientsurfaces.com
‘Ancient Surfaces’ fireplaces are unique works of art and artisanship, hand carved to suit the client's home. This fireplace showcases traditional an installed Continental design. All our new hand carved fireplaces are custom tailored one at a time; the design, dimensions and type of stone are designed to fit individual taste and budget. We invite you to browse the many examples of hand carved limestone and marble fireplaces we are portraying.
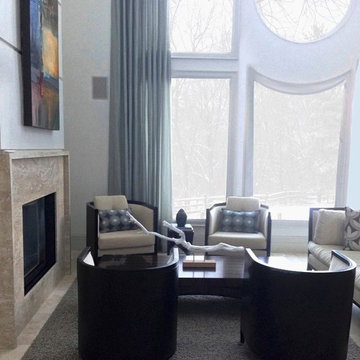
2 Story Great Room
トロントにあるラグジュアリーな巨大なトランジショナルスタイルのおしゃれなリビング (白い壁、ライムストーンの床、標準型暖炉、石材の暖炉まわり、テレビなし) の写真
トロントにあるラグジュアリーな巨大なトランジショナルスタイルのおしゃれなリビング (白い壁、ライムストーンの床、標準型暖炉、石材の暖炉まわり、テレビなし) の写真
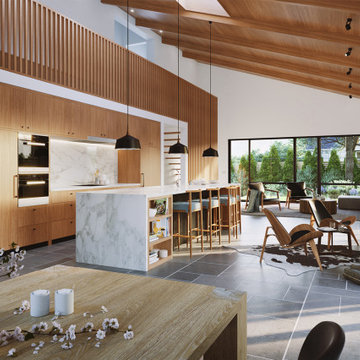
Originating as a concept for a model home of modern living, the coNEXT home is a fully-connected, right-sized residence that embraces the promise of technology while helping to balance its role in the lives of the family within.
Visualization: ZOA 3D Studio
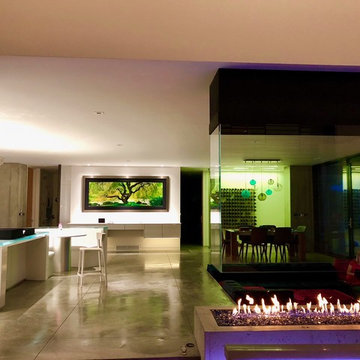
Acucraft custom gas four sided fireplace with suspended glass and open reveal in a concrete base with black glass media and LED lighting.
ミネアポリスにあるラグジュアリーな巨大なトランジショナルスタイルのおしゃれなロフトリビング (ベージュの壁、ライムストーンの床、両方向型暖炉、コンクリートの暖炉まわり、テレビなし、グレーの床) の写真
ミネアポリスにあるラグジュアリーな巨大なトランジショナルスタイルのおしゃれなロフトリビング (ベージュの壁、ライムストーンの床、両方向型暖炉、コンクリートの暖炉まわり、テレビなし、グレーの床) の写真
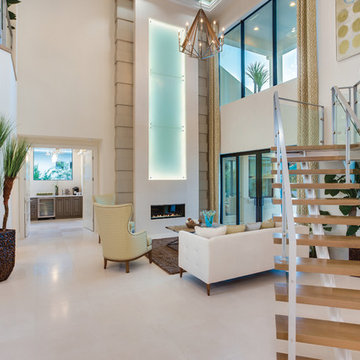
This home was featured in the January 2016 edition of HOME & DESIGN Magazine. To see the rest of the home tour as well as other luxury homes featured, visit http://www.homeanddesign.net/airy-elegance-peace-and-excitement-along-the-managee-river/
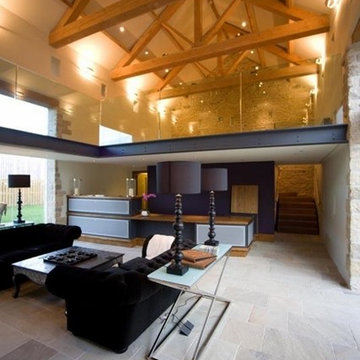
Before the extensive programme of sensitive repairs, refurbishment and redevelopment was undertaken Syningthwaite Priory farm comprised a Grade 1 listed Priory, with an attached 19th century farm house, a stone threshing barn and later ranges of agricultural building set out in a courtyard arrangement.
Read more
The Cistercian Priory, which dates from 1155, had been on the Buildings at Risk register prior to work commencing. Wildblood Macdonald were involved in extensive negotiations with English Heritage and the local planners to agree a strategy for the repair of the buildings and securing their long term use. The resulting scheme converted outbuildings into luxury holiday accommodation, with the threshing barn being carefully rebuilt and remodelled to provide visitor accommodation.
The Priory has been subject to a painstaking sensitive programme of repairs to the external fabric. A further phase of work will see the interior of the Priory refurbished and updated to provide a family home for the owner of the site.
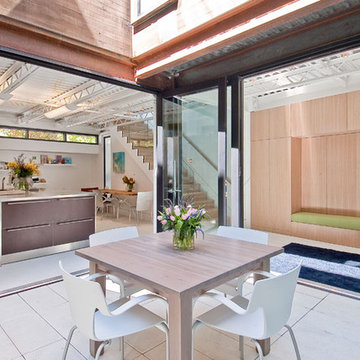
3119 Harrison Street consists of two contemporary, 3,000 square foot homes near San Francisco’s Mission District. The project involved excavating the lot 12 feet below ground level to make room for a shared six car underground garage, and two subterranean residences.
The town homes were designed with a modern and clean approach, utilizing light wood tones and a minimalistic style. Both homes were thoughtfully designed to maximize space efficiency, allowing residents to live comfortably in an urban setting where space is always at a premium.
To make the most of the residence's outdoor space courtyards and rooftop decks were also created as a space for entertaining.
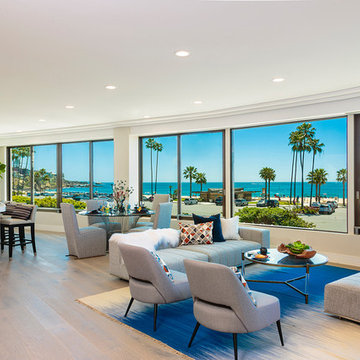
オレンジカウンティにある中くらいなコンテンポラリースタイルのおしゃれなリビングロフト (ベージュの壁、ライムストーンの床、テレビなし、ベージュの床) の写真
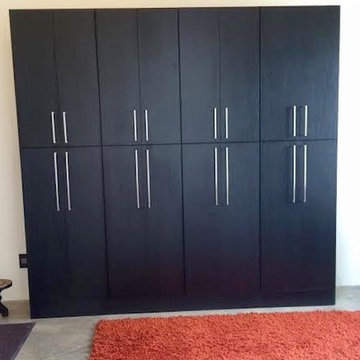
Richard Creative (photo credits)
ニューオリンズにある中くらいなコンテンポラリースタイルのおしゃれなリビングロフト (ライブラリー、ベージュの壁、ライムストーンの床、暖炉なし、テレビなし) の写真
ニューオリンズにある中くらいなコンテンポラリースタイルのおしゃれなリビングロフト (ライブラリー、ベージュの壁、ライムストーンの床、暖炉なし、テレビなし) の写真
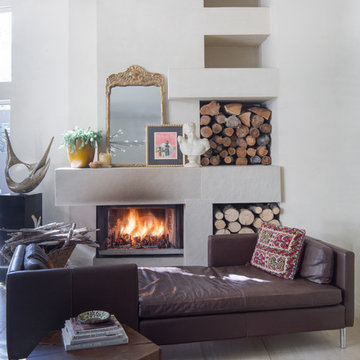
Josh Wells at Sun Valley Photo
他の地域にある高級な広いコンテンポラリースタイルのおしゃれなリビング (ベージュの壁、ライムストーンの床、標準型暖炉、石材の暖炉まわり、テレビなし) の写真
他の地域にある高級な広いコンテンポラリースタイルのおしゃれなリビング (ベージュの壁、ライムストーンの床、標準型暖炉、石材の暖炉まわり、テレビなし) の写真
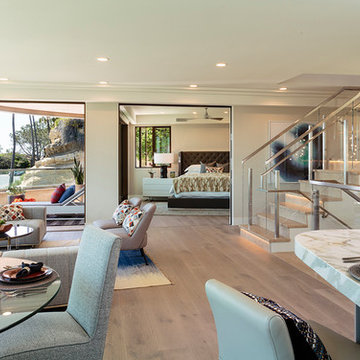
オレンジカウンティにある中くらいなコンテンポラリースタイルのおしゃれなロフトリビング (ベージュの壁、ライムストーンの床、テレビなし、ベージュの床) の写真
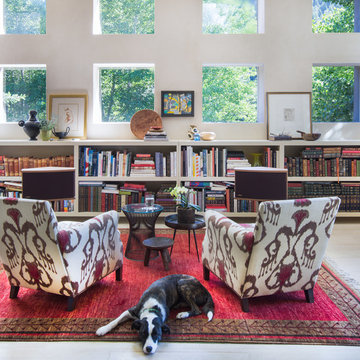
Josh Wells at Sun Valley Photo
他の地域にある高級な広いコンテンポラリースタイルのおしゃれなリビングロフト (ミュージックルーム、ベージュの壁、ライムストーンの床、標準型暖炉、石材の暖炉まわり、テレビなし) の写真
他の地域にある高級な広いコンテンポラリースタイルのおしゃれなリビングロフト (ミュージックルーム、ベージュの壁、ライムストーンの床、標準型暖炉、石材の暖炉まわり、テレビなし) の写真

A stunning farmhouse styled home is given a light and airy contemporary design! Warm neutrals, clean lines, and organic materials adorn every room, creating a bright and inviting space to live.
The rectangular swimming pool, library, dark hardwood floors, artwork, and ornaments all entwine beautifully in this elegant home.
Project Location: The Hamptons. Project designed by interior design firm, Betty Wasserman Art & Interiors. From their Chelsea base, they serve clients in Manhattan and throughout New York City, as well as across the tri-state area and in The Hamptons.
For more about Betty Wasserman, click here: https://www.bettywasserman.com/
To learn more about this project, click here: https://www.bettywasserman.com/spaces/modern-farmhouse/
ロフトリビング (ライムストーンの床、テレビなし) の写真
1




