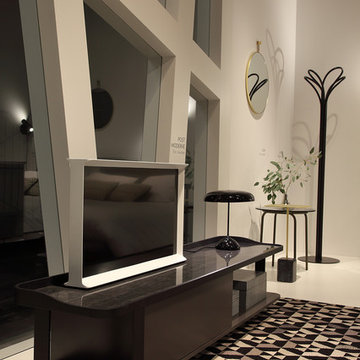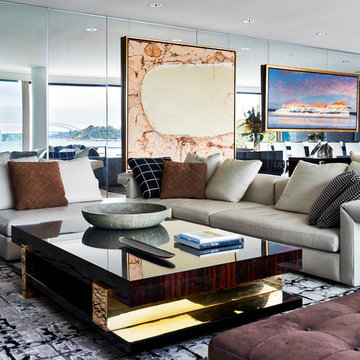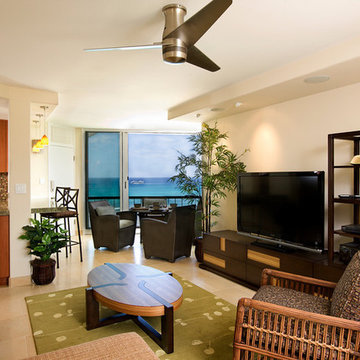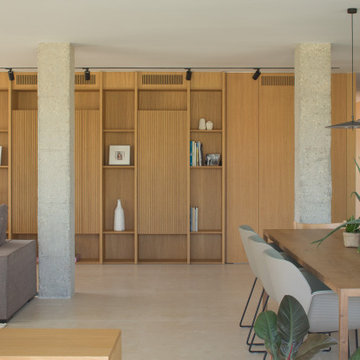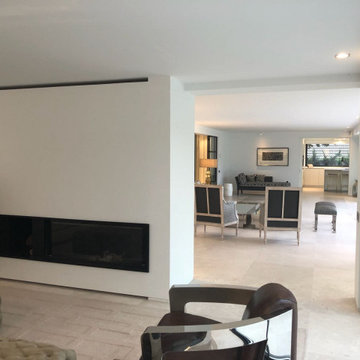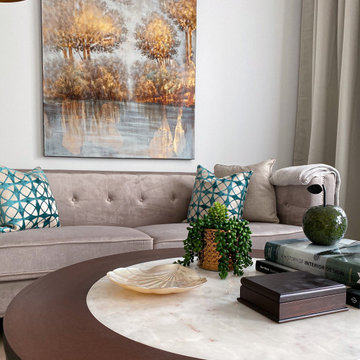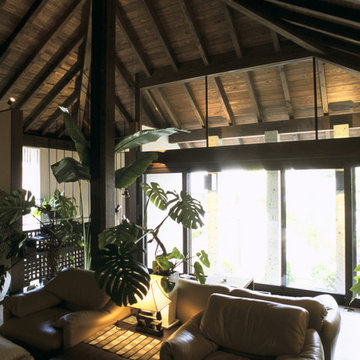絞り込み:
資材コスト
並び替え:今日の人気順
写真 101〜120 枚目(全 145 枚)
1/3
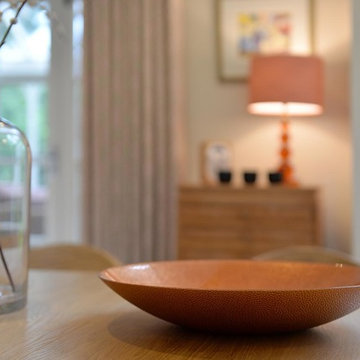
It's difficult to imagine that this beautiful light-filled space was once a dark and draughty old barn with a leaking roof! Adjoining a Georgian farmhouse, the barn has been completely renovated and knocked through to the main house to create a large open plan family area with mezzanine level. Zoned into living and dining areas, the barn incorporates bi-folding doors on two elevations opening the space up completely to both front and rear gardens. Egyptian limestone flooring has been used for the whole downstairs area, whilst a neutral carpet has been used for the stairs and mezzanine level.
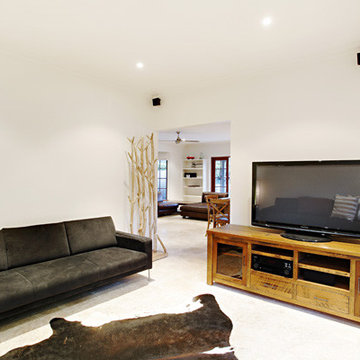
The Electric Crew Melbourne Electricians upgraded the lighting and added home automation to create convenience and style to managing this Mornington beach house. The rental manager can now control entry to the front door by generating unique pin codes to use with the digital lock. The security camera can be accessed with live stream digitally, the lighting, electrical appliances, heating and air conditioning can be controlled remotely and the automation allows various controls and sequences to be trigger. In this living room, our electricians installed surround sound speakers into the roof, upgraded WIFI network, consolidated the HIFI system, and we consulted with the clients about data and AV installation.
Everything can be controlled from the owner's smart phone or for guests, using an ipad in the home.
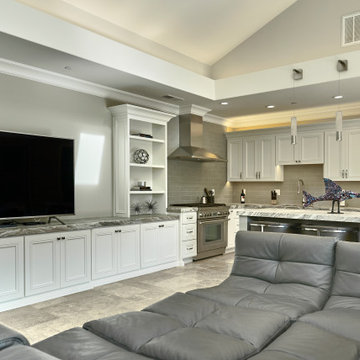
Quite possibly the most comfortable spot to watch TV. Ever.
サンフランシスコにある小さなトランジショナルスタイルのおしゃれなオープンリビング (グレーの壁、ライムストーンの床、据え置き型テレビ、茶色い床、折り上げ天井) の写真
サンフランシスコにある小さなトランジショナルスタイルのおしゃれなオープンリビング (グレーの壁、ライムストーンの床、据え置き型テレビ、茶色い床、折り上げ天井) の写真
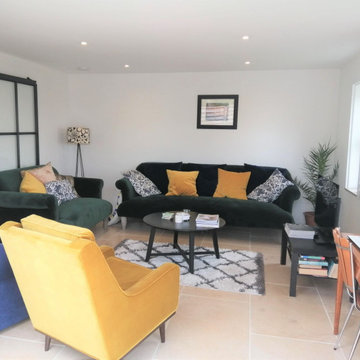
As exciting as having a completely new building built specifically to your requirements is, it can be hard to envisage how it will really look and feel until it is built. It was at this point that my clients found themselves confronted with a completely blank canvas, which can be a very daunting prospect. My Clients had lots of amazing ideas, but it is hard to know where to begin. I thoroughly enjoyed working with them to put their ideas on paper and create a plan that expressed their (exceptional!) taste and personality, whilst encouraging flow and functionality through the property.
The lounge area is a practical and clean area with oodles of comfort to boot! The large, deep seated sofas contrast beautifully with the colours of the armchairs, to make an ecclectic mix of seating that is very pleasing to the eye, set off with the scatter cushions, which bring the scheme together effectively, adding even more comfort.
The whole room is a mixture of dark vs light, creating a dramatic, yet cozy, light and spacious space to relax or socialise.
The bespoke black framed, sliding glazed frame internal door works perfectly to shut the space of for privacy and sound exclusion, without loosing light to the room.
Wide exterior bi-folding doors offer the option of opening the space out to the garden, giving complete connectivite between the two.
The ochre yellow, dark forest green, hints of turquoise and oxford blue, team together so well and are set off beautifully by the contrasting natural white walls and the deep blue accent wall, along with the contrasting textures of the tweed curtains, velvet sofas, soft limestone flagstone flooring and high pile rug. A very successful scheme which my clients absolutely adore!
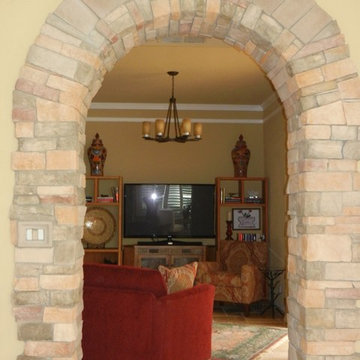
The wall in the entry hall is now beautifully done in a Venetian finish - red was selected as an accent wall to compliment the touches of red in the living room. New wall sconces were selected (Houzz); the art - which was previously over the fireplace in his former home - was placed on the wall. The bench cushion was reupholstered and pillows were placed on the bench to soften the look. A lovely introduction to his special home.
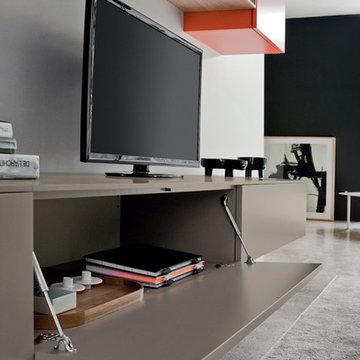
Modules are fitted with drop down doors
マイアミにある高級なコンテンポラリースタイルのおしゃれなリビング (グレーの壁、ライムストーンの床、据え置き型テレビ) の写真
マイアミにある高級なコンテンポラリースタイルのおしゃれなリビング (グレーの壁、ライムストーンの床、据え置き型テレビ) の写真
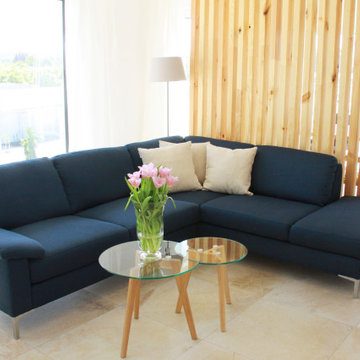
Der Raumtrenner aus Holz bringt eine klare Linie zwischen Wohnzimmer und Essbereich, aber hält den Wohnbereich trotzdem offen.
他の地域にあるお手頃価格の中くらいなトラディショナルスタイルのおしゃれなリビング (白い壁、ライムストーンの床、据え置き型テレビ、ベージュの床) の写真
他の地域にあるお手頃価格の中くらいなトラディショナルスタイルのおしゃれなリビング (白い壁、ライムストーンの床、据え置き型テレビ、ベージュの床) の写真
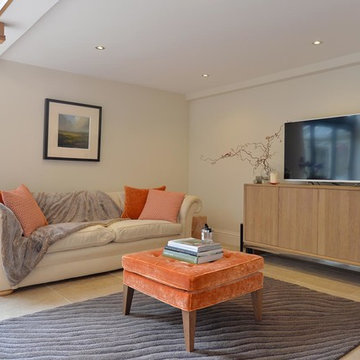
It's difficult to imagine that this beautiful light-filled space was once a dark and draughty old barn with a leaking roof! Adjoining a Georgian farmhouse, the barn has been completely renovated and knocked through to the main house to create a large open plan family area with mezzanine level. Zoned into living and dining areas, the barn incorporates bi-folding doors on two elevations opening the space up completely to both front and rear gardens. Egyptian limestone flooring has been used for the whole downstairs area, whilst a neutral carpet has been used for the stairs and mezzanine level.
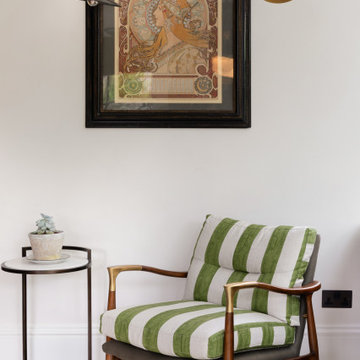
This Wimbledon family home we have been designing and building in phases over 4 years.
After completing the upstairs bathrooms, we set to work on the main kitchen/living area. With architectural input this new space is now filled with light, thanks to the large 3m x 3m skylight above the seating area.
The limestone diagonal flooring was inspired by a well worn Caribbean villa that brings great joy to this family. An earthy masculine colour palette grounds the scheme, with a reading area for the adult members of the team.
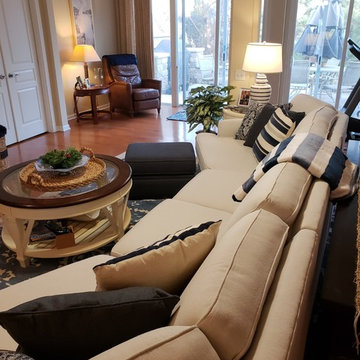
Main Floor Re-Design
New furniture, Artwork, Rugs, Lamps and Accessories
Wanted a Jersey Shore Coastal Feel
シカゴにある高級な広いビーチスタイルのおしゃれなリビング (黄色い壁、ライムストーンの床、標準型暖炉、石材の暖炉まわり、据え置き型テレビ、茶色い床) の写真
シカゴにある高級な広いビーチスタイルのおしゃれなリビング (黄色い壁、ライムストーンの床、標準型暖炉、石材の暖炉まわり、据え置き型テレビ、茶色い床) の写真
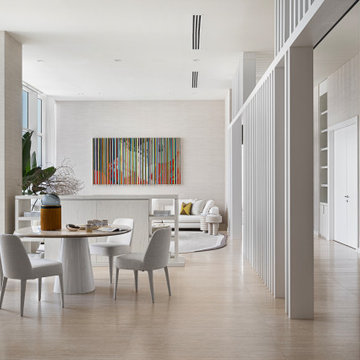
We devised a few different strategies to tame the open floor plan of this 10,000 sq ft residence, essentially creating rooms without defining walls.
マイアミにあるラグジュアリーな巨大なコンテンポラリースタイルのおしゃれなリビング (ライムストーンの床、据え置き型テレビ) の写真
マイアミにあるラグジュアリーな巨大なコンテンポラリースタイルのおしゃれなリビング (ライムストーンの床、据え置き型テレビ) の写真
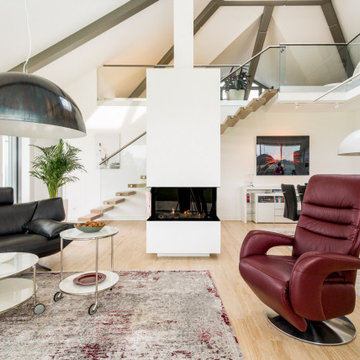
Dieser quadratische Bungalow ist ein K-MÄLEON Hybridhaus K-L und hat die Außenmaße 13 x 13 Meter. Wie gewohnt wurden Grundriss und Gestaltung vollkommen individuell vorgenommen. Durch das Atrium wird jeder Quadratmeter des innovativen Einfamilienhauses mit Licht durchflutet. Die quadratische Grundform der Glas-Dachspitze ermöglicht eine zu allen Seiten gleichmäßige Lichtverteilung.
Die Besonderheiten bei diesem Projekt sind die Glasfassade auf drei Hausseiten, die Gaube, der große Dachüberstand und die Stringenz bei der Materialauswahl.
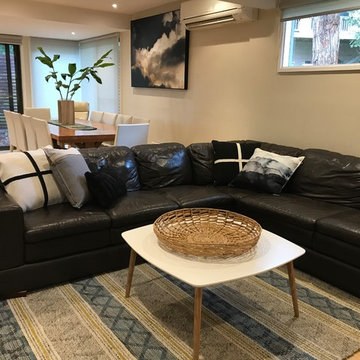
メルボルンにあるお手頃価格の中くらいなコンテンポラリースタイルのおしゃれなLDK (黒い壁、ライムストーンの床、据え置き型テレビ) の写真
リビング・居間 (ライムストーンの床、据え置き型テレビ) の写真
6




