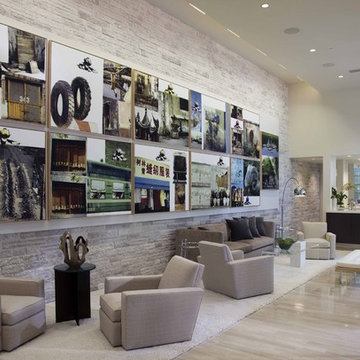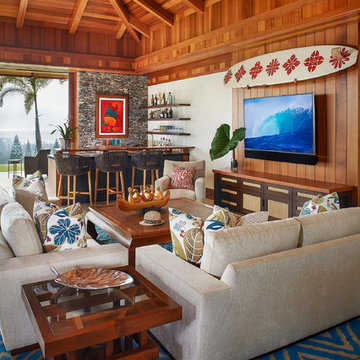絞り込み:
資材コスト
並び替え:今日の人気順
写真 1〜20 枚目(全 216 枚)
1/4

Formal living room
ロサンゼルスにあるラグジュアリーな広いコンテンポラリースタイルのおしゃれなリビング (白い壁、ライムストーンの床、横長型暖炉、石材の暖炉まわり、テレビなし、グレーの床) の写真
ロサンゼルスにあるラグジュアリーな広いコンテンポラリースタイルのおしゃれなリビング (白い壁、ライムストーンの床、横長型暖炉、石材の暖炉まわり、テレビなし、グレーの床) の写真
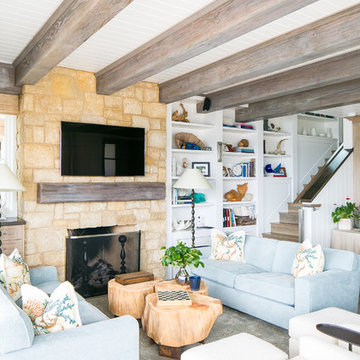
Updated the living room to make it more cozy and to accomidate more people.
Ryan Garvin Photography
オレンジカウンティにあるラグジュアリーな中くらいなビーチスタイルのおしゃれなリビング (白い壁、ライムストーンの床、標準型暖炉、石材の暖炉まわり、壁掛け型テレビ、ベージュの床) の写真
オレンジカウンティにあるラグジュアリーな中くらいなビーチスタイルのおしゃれなリビング (白い壁、ライムストーンの床、標準型暖炉、石材の暖炉まわり、壁掛け型テレビ、ベージュの床) の写真
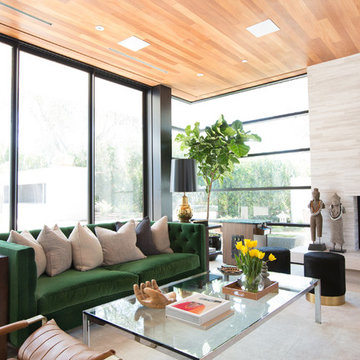
Interior Design by Blackband Design
Photography by Tessa Neustadt
ロサンゼルスにあるラグジュアリーな中くらいなコンテンポラリースタイルのおしゃれな独立型ファミリールーム (ホームバー、白い壁、ライムストーンの床、コーナー設置型暖炉、タイルの暖炉まわり、壁掛け型テレビ) の写真
ロサンゼルスにあるラグジュアリーな中くらいなコンテンポラリースタイルのおしゃれな独立型ファミリールーム (ホームバー、白い壁、ライムストーンの床、コーナー設置型暖炉、タイルの暖炉まわり、壁掛け型テレビ) の写真
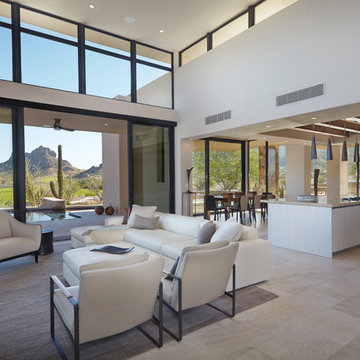
Robin Stancliff
他の地域にあるラグジュアリーな広いサンタフェスタイルのおしゃれなリビング (グレーの壁、ライムストーンの床、コーナー設置型暖炉、漆喰の暖炉まわり、テレビなし、グレーの床) の写真
他の地域にあるラグジュアリーな広いサンタフェスタイルのおしゃれなリビング (グレーの壁、ライムストーンの床、コーナー設置型暖炉、漆喰の暖炉まわり、テレビなし、グレーの床) の写真
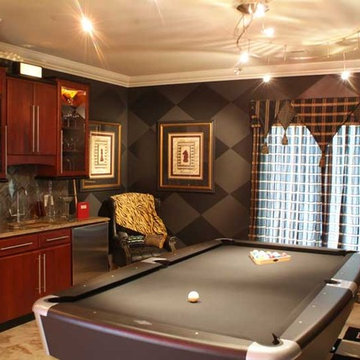
Lowrey Design Group, Inc
他の地域にある高級な中くらいなトランジショナルスタイルのおしゃれな独立型ファミリールーム (ゲームルーム、黒い壁、ライムストーンの床) の写真
他の地域にある高級な中くらいなトランジショナルスタイルのおしゃれな独立型ファミリールーム (ゲームルーム、黒い壁、ライムストーンの床) の写真

デンバーにあるラグジュアリーな巨大なラスティックスタイルのおしゃれな独立型ファミリールーム (ゲームルーム、壁掛け型テレビ、ベージュの壁、ライムストーンの床、標準型暖炉、石材の暖炉まわり、白い床) の写真

Chris Marshall
セントルイスにある広いラスティックスタイルのおしゃれなオープンリビング (ライムストーンの床、標準型暖炉、石材の暖炉まわり、内蔵型テレビ、ホームバー、ベージュの壁、ベージュの床) の写真
セントルイスにある広いラスティックスタイルのおしゃれなオープンリビング (ライムストーンの床、標準型暖炉、石材の暖炉まわり、内蔵型テレビ、ホームバー、ベージュの壁、ベージュの床) の写真

There is only one name " just imagine wallpapers" in the field of wallpaper installation service in kolkata. They are the best wallpaper importer in kolkata as well as the best wallpaper dealer in kolkata. They provides the customer the best wallpaper at the cheapest price in kolkata.
visit for more info - https://justimaginewallpapers.com/
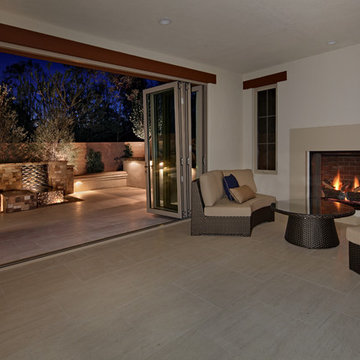
Landscape Design: Ray Morrow / Photography: Jeri Koegel
オレンジカウンティにあるお手頃価格の中くらいなコンテンポラリースタイルのおしゃれなオープンリビング (ゲームルーム、白い壁、ライムストーンの床、標準型暖炉、コンクリートの暖炉まわり、テレビなし) の写真
オレンジカウンティにあるお手頃価格の中くらいなコンテンポラリースタイルのおしゃれなオープンリビング (ゲームルーム、白い壁、ライムストーンの床、標準型暖炉、コンクリートの暖炉まわり、テレビなし) の写真

Family Room in a working cattle ranch with handknotted rug as a wall hanging.
This rustic working walnut ranch in the mountains features natural wood beams, real stone fireplaces with wrought iron screen doors, antiques made into furniture pieces, and a tree trunk bed. All wrought iron lighting, hand scraped wood cabinets, exposed trusses and wood ceilings give this ranch house a warm, comfortable feel. The powder room shows a wrap around mosaic wainscot of local wildflowers in marble mosaics, the master bath has natural reed and heron tile, reflecting the outdoors right out the windows of this beautiful craftman type home. The kitchen is designed around a custom hand hammered copper hood, and the family room's large TV is hidden behind a roll up painting. Since this is a working farm, their is a fruit room, a small kitchen especially for cleaning the fruit, with an extra thick piece of eucalyptus for the counter top.
Project Location: Santa Barbara, California. Project designed by Maraya Interior Design. From their beautiful resort town of Ojai, they serve clients in Montecito, Hope Ranch, Malibu, Westlake and Calabasas, across the tri-county areas of Santa Barbara, Ventura and Los Angeles, south to Hidden Hills- north through Solvang and more.
Project Location: Santa Barbara, California. Project designed by Maraya Interior Design. From their beautiful resort town of Ojai, they serve clients in Montecito, Hope Ranch, Malibu, Westlake and Calabasas, across the tri-county areas of Santa Barbara, Ventura and Los Angeles, south to Hidden Hills- north through Solvang and more.
Vance Simms contractor
Peter Malinowski, photo

This 6,500-square-foot one-story vacation home overlooks a golf course with the San Jacinto mountain range beyond. The house has a light-colored material palette—limestone floors, bleached teak ceilings—and ample access to outdoor living areas.
Builder: Bradshaw Construction
Architect: Marmol Radziner
Interior Design: Sophie Harvey
Landscape: Madderlake Designs
Photography: Roger Davies
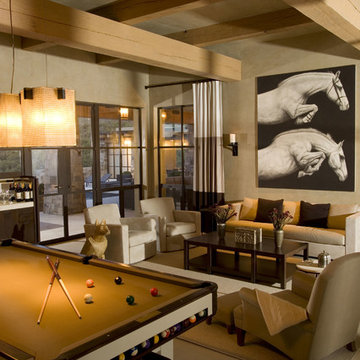
photo by: Chris Corrie
アルバカーキにある広いモダンスタイルのおしゃれなオープンリビング (ゲームルーム、ベージュの壁、ライムストーンの床、内蔵型テレビ、ベージュの床) の写真
アルバカーキにある広いモダンスタイルのおしゃれなオープンリビング (ゲームルーム、ベージュの壁、ライムストーンの床、内蔵型テレビ、ベージュの床) の写真
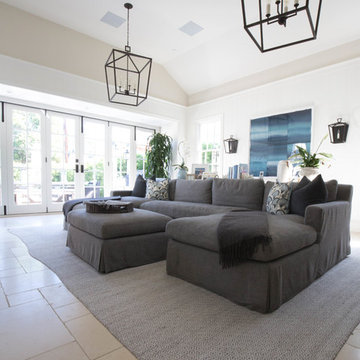
Dual chandeliers and iron wall sconces add grandeur to this casual rec room.
Cabochon Surfaces & Fixtures
サンディエゴにあるお手頃価格の広いトランジショナルスタイルのおしゃれなオープンリビング (ホームバー、白い壁、ライムストーンの床、暖炉なし、壁掛け型テレビ) の写真
サンディエゴにあるお手頃価格の広いトランジショナルスタイルのおしゃれなオープンリビング (ホームバー、白い壁、ライムストーンの床、暖炉なし、壁掛け型テレビ) の写真
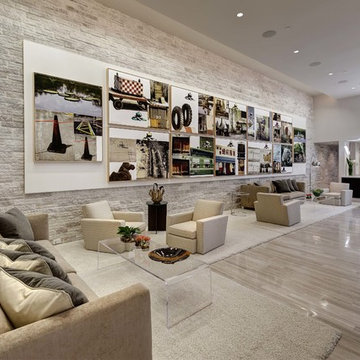
Azalea is The 2012 New American Home as commissioned by the National Association of Home Builders and was featured and shown at the International Builders Show and in Florida Design Magazine, Volume 22; No. 4; Issue 24-12. With 4,335 square foot of air conditioned space and a total under roof square footage of 5,643 this home has four bedrooms, four full bathrooms, and two half bathrooms. It was designed and constructed to achieve the highest level of “green” certification while still including sophisticated technology such as retractable window shades, motorized glass doors and a high-tech surveillance system operable just by the touch of an iPad or iPhone. This showcase residence has been deemed an “urban-suburban” home and happily dwells among single family homes and condominiums. The two story home brings together the indoors and outdoors in a seamless blend with motorized doors opening from interior space to the outdoor space. Two separate second floor lounge terraces also flow seamlessly from the inside. The front door opens to an interior lanai, pool, and deck while floor-to-ceiling glass walls reveal the indoor living space. An interior art gallery wall is an entertaining masterpiece and is completed by a wet bar at one end with a separate powder room. The open kitchen welcomes guests to gather and when the floor to ceiling retractable glass doors are open the great room and lanai flow together as one cohesive space. A summer kitchen takes the hospitality poolside.
Awards:
2012 Golden Aurora Award – “Best of Show”, Southeast Building Conference
– Grand Aurora Award – “Best of State” – Florida
– Grand Aurora Award – Custom Home, One-of-a-Kind $2,000,001 – $3,000,000
– Grand Aurora Award – Green Construction Demonstration Model
– Grand Aurora Award – Best Energy Efficient Home
– Grand Aurora Award – Best Solar Energy Efficient House
– Grand Aurora Award – Best Natural Gas Single Family Home
– Aurora Award, Green Construction – New Construction over $2,000,001
– Aurora Award – Best Water-Wise Home
– Aurora Award – Interior Detailing over $2,000,001
2012 Parade of Homes – “Grand Award Winner”, HBA of Metro Orlando
– First Place – Custom Home
2012 Major Achievement Award, HBA of Metro Orlando
– Best Interior Design
2012 Orlando Home & Leisure’s:
– Outdoor Living Space of the Year
– Specialty Room of the Year
2012 Gold Nugget Awards, Pacific Coast Builders Conference
– Grand Award, Indoor/Outdoor Space
– Merit Award, Best Custom Home 3,000 – 5,000 sq. ft.
2012 Design Excellence Awards, Residential Design & Build magazine
– Best Custom Home 4,000 – 4,999 sq ft
– Best Green Home
– Best Outdoor Living
– Best Specialty Room
– Best Use of Technology
2012 Residential Coverings Award, Coverings Show
2012 AIA Orlando Design Awards
– Residential Design, Award of Merit
– Sustainable Design, Award of Merit
2012 American Residential Design Awards, AIBD
– First Place – Custom Luxury Homes, 4,001 – 5,000 sq ft
– Second Place – Green Design
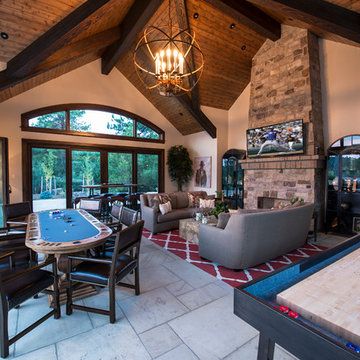
This exclusive guest home features excellent and easy to use technology throughout. The idea and purpose of this guesthouse is to host multiple charity events, sporting event parties, and family gatherings. The roughly 90-acre site has impressive views and is a one of a kind property in Colorado.
The project features incredible sounding audio and 4k video distributed throughout (inside and outside). There is centralized lighting control both indoors and outdoors, an enterprise Wi-Fi network, HD surveillance, and a state of the art Crestron control system utilizing iPads and in-wall touch panels. Some of the special features of the facility is a powerful and sophisticated QSC Line Array audio system in the Great Hall, Sony and Crestron 4k Video throughout, a large outdoor audio system featuring in ground hidden subwoofers by Sonance surrounding the pool, and smart LED lighting inside the gorgeous infinity pool.
J Gramling Photos

This 6,500-square-foot one-story vacation home overlooks a golf course with the San Jacinto mountain range beyond. The house has a light-colored material palette—limestone floors, bleached teak ceilings—and ample access to outdoor living areas.
Builder: Bradshaw Construction
Architect: Marmol Radziner
Interior Design: Sophie Harvey
Landscape: Madderlake Designs
Photography: Roger Davies
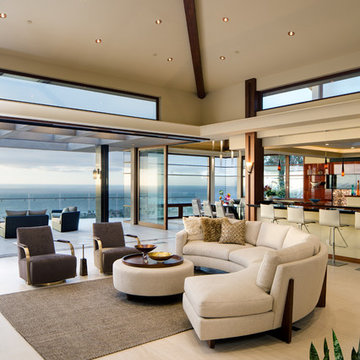
Modern, Transitional, energy efficient Project in La Jolla with Panoramic views from almost every rooms.
Photos by Jim Brady
A modern Mediterranean project, panoramic ocean view with Persian architecture and Frank Loyd wright inspiration. Designed based on passive solar design. lots of daylights, cross ventilation in all rooms, pyramid ceiling and pyramid skylights, stone flooring as thermal mass to moderate temperature. use of wind catcher to prevent mold and moisture issues on the basement. Water efficient landscaping was used through out. privacy and shade was provided.energy efficient and comfortable home.
energy star appliance and HVAC. solar panel, solar water heater and instant water heater were used.
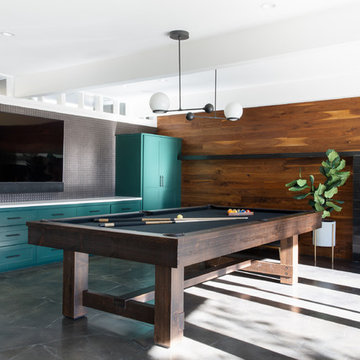
オースティンにあるラグジュアリーな広いコンテンポラリースタイルのおしゃれなオープンリビング (ゲームルーム、マルチカラーの壁、ライムストーンの床、標準型暖炉、金属の暖炉まわり、壁掛け型テレビ、茶色い床) の写真
リビング・居間 (ライムストーンの床、ゲームルーム、ホームバー) の写真
1




