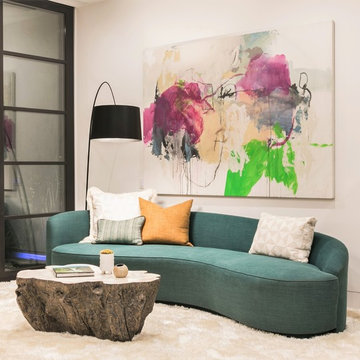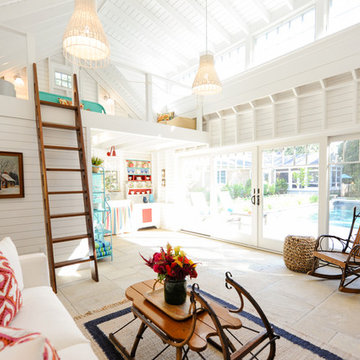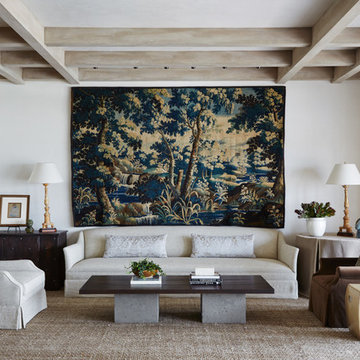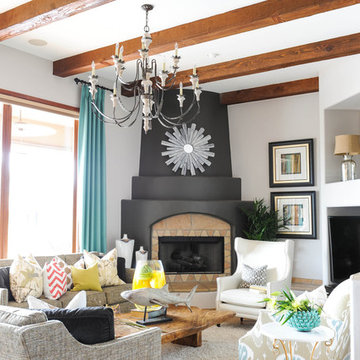絞り込み:
資材コスト
並び替え:今日の人気順
写真 1〜20 枚目(全 437 枚)
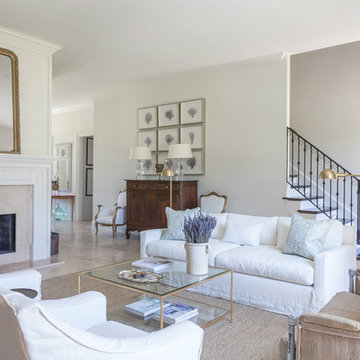
ニューオリンズにある高級な中くらいなトランジショナルスタイルのおしゃれなリビング (白い壁、ライムストーンの床、標準型暖炉、石材の暖炉まわり、テレビなし、ベージュの床) の写真

This 6,500-square-foot one-story vacation home overlooks a golf course with the San Jacinto mountain range beyond. The house has a light-colored material palette—limestone floors, bleached teak ceilings—and ample access to outdoor living areas.
Builder: Bradshaw Construction
Architect: Marmol Radziner
Interior Design: Sophie Harvey
Landscape: Madderlake Designs
Photography: Roger Davies

The award-winning architects created a resort-like feel with classic mid-century modern detailing, interior courtyards, Zen gardens, and natural light that comes through clerestories and slivers throughout the structure.

Jimmy Cohrssen Photography
ロサンゼルスにあるお手頃価格の中くらいなミッドセンチュリースタイルのおしゃれなオープンリビング (白い壁、ライムストーンの床、壁掛け型テレビ、ベージュの床) の写真
ロサンゼルスにあるお手頃価格の中くらいなミッドセンチュリースタイルのおしゃれなオープンリビング (白い壁、ライムストーンの床、壁掛け型テレビ、ベージュの床) の写真

It's difficult to imagine that this beautiful light-filled space was once a dark and draughty barn with a leaking roof. Adjoining a Georgian farmhouse, the barn has been completely renovated and knocked through to the main house to create a large open plan family area with mezzanine. Zoned into living and dining areas, the barn incorporates bi-folding doors on two elevations, opening the space up completely to both front and rear gardens. Egyptian limestone flooring has been used for the whole downstairs area, whilst a neutral carpet has been used for the stairs and mezzanine level.

Mark Lohman Photography
オレンジカウンティにあるラグジュアリーな中くらいなビーチスタイルのおしゃれなリビング (白い壁、標準型暖炉、石材の暖炉まわり、壁掛け型テレビ、ライムストーンの床、ベージュの床) の写真
オレンジカウンティにあるラグジュアリーな中くらいなビーチスタイルのおしゃれなリビング (白い壁、標準型暖炉、石材の暖炉まわり、壁掛け型テレビ、ライムストーンの床、ベージュの床) の写真

The Formal Living Room is elegant and quiet in its design.
ラグジュアリーな巨大なコンテンポラリースタイルのおしゃれなリビング (白い壁、ライムストーンの床、両方向型暖炉、金属の暖炉まわり、ベージュの床、格子天井) の写真
ラグジュアリーな巨大なコンテンポラリースタイルのおしゃれなリビング (白い壁、ライムストーンの床、両方向型暖炉、金属の暖炉まわり、ベージュの床、格子天井) の写真
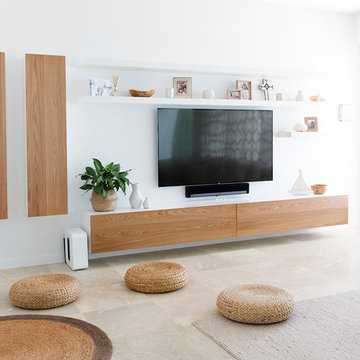
Interior Design by Donna Guyler Design
ゴールドコーストにあるお手頃価格の広いコンテンポラリースタイルのおしゃれなLDK (白い壁、ライムストーンの床、両方向型暖炉、ベージュの床、壁掛け型テレビ) の写真
ゴールドコーストにあるお手頃価格の広いコンテンポラリースタイルのおしゃれなLDK (白い壁、ライムストーンの床、両方向型暖炉、ベージュの床、壁掛け型テレビ) の写真
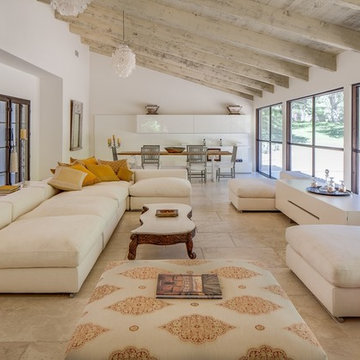
This retreat was designed with separate Women's and Men's private areas. The Women's Bathroom & Closet a large, inviting space for rejuvenation and peace. The Men's Bedroom & Bar a place of relaxation and warmth. The Lounge, an expansive area with a welcoming view of nature.
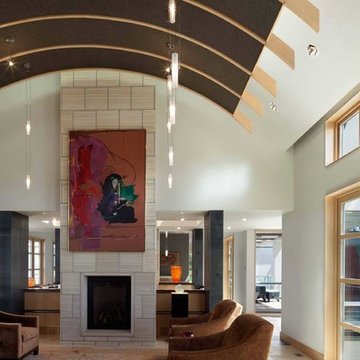
Farshid Assassi
シーダーラピッズにある高級な中くらいなコンテンポラリースタイルのおしゃれなリビング (白い壁、ライムストーンの床、標準型暖炉、石材の暖炉まわり、テレビなし、ベージュの床) の写真
シーダーラピッズにある高級な中くらいなコンテンポラリースタイルのおしゃれなリビング (白い壁、ライムストーンの床、標準型暖炉、石材の暖炉まわり、テレビなし、ベージュの床) の写真

Description: In early 1994, the architects began work on the project and while in construction (demolition, grading and foundations) the owner, due to circumstances beyond his control, halted all construction of the project. Seven years later the owner returned to the architects and asked them to complete the partially constructed house. Due to code changes, city ordinances and a wide variety of obstacles it was determined that the house was unable to be completed as originally designed.
After much consideration the client asked the architect if it were possible to alter/remodel the partially constructed house, which was a remodel/addition to a 1970’s ranch style house, into a project that fit into current zoning and structural codes. The owner also requested that the house’s footprint and partially constructed foundations remain to avoid the need for further entitlements and delays on an already long overdue and difficult hillside site.
The architects’ main challenge was how to alter the design that reflected an outdated philosophical approach to architecture that was nearly a decade old. How could the house be re-conceived reflecting the architect and client’s maturity on a ten-year-old footprint?
The answer was to remove almost all of the previously proposed existing interior walls and transform the existing footprint into a pavilion-like structure that allows the site to in a sense “pass through the house”. This allowed the client to take better advantage of a limited and restricted building area while capturing extraordinary panoramic views of the San Fernando Valley and Hollywood Hills. Large 22-foot high custom sliding glass doors allow the interior and exterior to become one. Even the studio is separated from the house and connected only by an exterior bridge. Private spaces are treated as loft-like spaces capturing volume and views while maintaining privacy.
Limestone floors extend from inside to outside and into the lap pool that runs the entire length of the house creating a horizon line at the edge of the view. Other natural materials such as board formed concrete, copper, steel and cherry provides softness to the objects that seem to float within the interior volume. By placing objects and materials "outside the frame," a new frame of reference deepens our sense of perception. Art does not reproduce what we see; rather it makes us see.
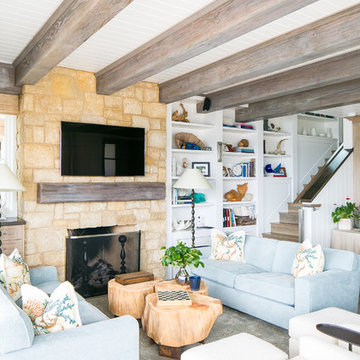
Updated the living room to make it more cozy and to accomidate more people.
Ryan Garvin Photography
オレンジカウンティにあるラグジュアリーな中くらいなビーチスタイルのおしゃれなリビング (白い壁、ライムストーンの床、標準型暖炉、石材の暖炉まわり、壁掛け型テレビ、ベージュの床) の写真
オレンジカウンティにあるラグジュアリーな中くらいなビーチスタイルのおしゃれなリビング (白い壁、ライムストーンの床、標準型暖炉、石材の暖炉まわり、壁掛け型テレビ、ベージュの床) の写真
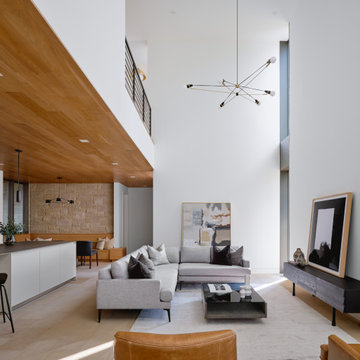
Open concept living room with large windows, vaulted ceiling, white walls, and beige stone floors.
オースティンにあるラグジュアリーな広いモダンスタイルのおしゃれなLDK (白い壁、ライムストーンの床、暖炉なし、テレビなし、ベージュの床、三角天井) の写真
オースティンにあるラグジュアリーな広いモダンスタイルのおしゃれなLDK (白い壁、ライムストーンの床、暖炉なし、テレビなし、ベージュの床、三角天井) の写真
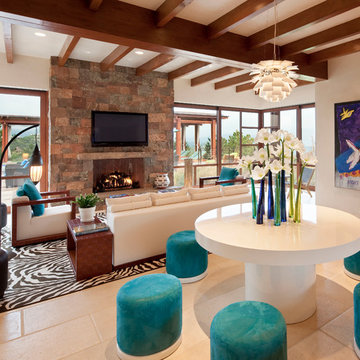
Copyright © 2009 Robert Reck. All Rights Reserved.
アルバカーキにある広いコンテンポラリースタイルのおしゃれなオープンリビング (白い壁、ライムストーンの床、標準型暖炉、石材の暖炉まわり、埋込式メディアウォール、ベージュの床) の写真
アルバカーキにある広いコンテンポラリースタイルのおしゃれなオープンリビング (白い壁、ライムストーンの床、標準型暖炉、石材の暖炉まわり、埋込式メディアウォール、ベージュの床) の写真
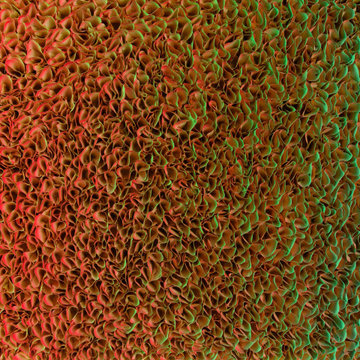
A beautiful artwork by artist Zhuang Hong Yi that reflects different colours depending on where you stand. It changes completely as you walk passed it.
リビング・居間 (ライムストーンの床、ベージュの床、ピンクの床、白い壁、黄色い壁) の写真
1





