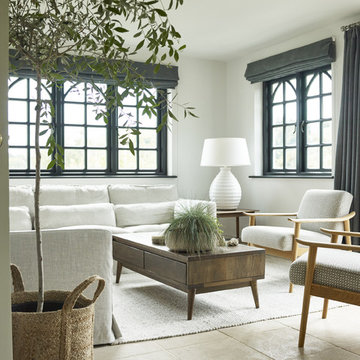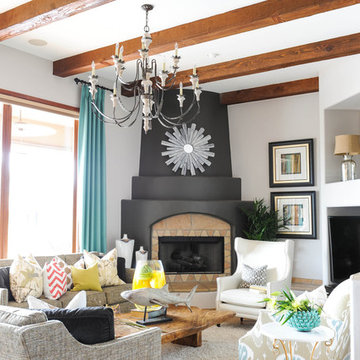絞り込み:
資材コスト
並び替え:今日の人気順
写真 1〜20 枚目(全 1,368 枚)
1/5
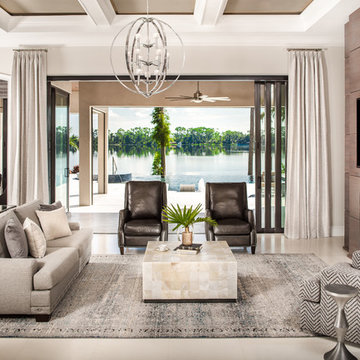
Florida Room with unique finishes to include onyx coffee table, stone floors, custom upholstery and window treatments. photo credit: Mark Matuzak
オーランドにある広い地中海スタイルのおしゃれなLDK (ベージュの壁、ライムストーンの床、ベージュの床、横長型暖炉、金属の暖炉まわり、壁掛け型テレビ) の写真
オーランドにある広い地中海スタイルのおしゃれなLDK (ベージュの壁、ライムストーンの床、ベージュの床、横長型暖炉、金属の暖炉まわり、壁掛け型テレビ) の写真
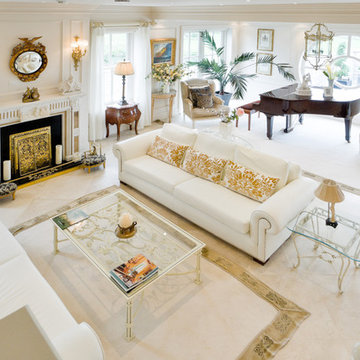
トロントにあるラグジュアリーな広いコンテンポラリースタイルのおしゃれなリビング (ベージュの壁、ライムストーンの床、標準型暖炉、石材の暖炉まわり、テレビなし、ベージュの床) の写真

This structural glass addition to a Grade II Listed Arts and Crafts-inspired House built in the 20thC replaced an existing conservatory which had fallen into disrepair.
The replacement conservatory was designed to sit on the footprint of the previous structure, but with a significantly more contemporary composition.
Working closely with conservation officers to produce a design sympathetic to the historically significant home, we developed an innovative yet sensitive addition that used locally quarried granite, natural lead panels and a technologically advanced glazing system to allow a frameless, structurally glazed insertion which perfectly complements the existing house.
The new space is flooded with natural daylight and offers panoramic views of the gardens beyond.
Photograph: Collingwood Photography

This 1920's Georgian-style home in Hillsborough was stripped down to the frame and remodeled. It features beautiful cabinetry and millwork throughout. A marriage of antiques, art and custom furniture pieces were selected to create a harmonious home.
Bi-fold Nana doors allow for an open space floor plan. Coffered ceilings to match the traditional style of the main house. Galbraith & Paul, hand blocked print fabrics. Limestone flooring.

Chris Marshall
セントルイスにある広いラスティックスタイルのおしゃれなオープンリビング (ライムストーンの床、標準型暖炉、石材の暖炉まわり、内蔵型テレビ、ホームバー、ベージュの壁、ベージュの床) の写真
セントルイスにある広いラスティックスタイルのおしゃれなオープンリビング (ライムストーンの床、標準型暖炉、石材の暖炉まわり、内蔵型テレビ、ホームバー、ベージュの壁、ベージュの床) の写真

This House was a true Pleasure to convert from what was a 1970's nightmare to a present day wonder of nothing but high end luxuries and amenities abound!

Project: Le Petit Hopital in Provence
Limestone Elements by Ancient Surfaces
Project Renovation completed in 2012
Situated in a quiet, bucolic setting surrounded by lush apple and cherry orchards, Petit Hopital is a refurbished eighteenth century Bastide farmhouse.
With manicured gardens and pathways that seem as if they emerged from a fairy tale. Petit Hopital is a quintessential Provencal retreat that merges natural elements of stone, wind, fire and water.
Talking about water, Ancient Surfaces made sure to provide this lovely estate with unique and one of a kind fountains that are simply out of this world.
The villa is in proximity to the magical canal-town of Isle Sur La Sorgue and within comfortable driving distance of Avignon, Carpentras and Orange with all the French culture and history offered along the way.
The grounds at Petit Hopital include a pristine swimming pool with a Romanesque wall fountain full with its thick stone coping surround pieces.
The interior courtyard features another special fountain for an even more romantic effect.
Cozy outdoor furniture allows for splendid moments of alfresco dining and lounging.
The furnishings at Petit Hopital are modern, comfortable and stately, yet rather quaint when juxtaposed against the exposed stone walls.
The plush living room has also been fitted with a fireplace.
Antique Limestone Flooring adorned the entire home giving it a surreal out of time feel to it.
The villa includes a fully equipped kitchen with center island featuring gas hobs and a separate bar counter connecting via open plan to the formal dining area to help keep the flow of the conversation going.

Connie Anderson Photography
ヒューストンにある高級な広いトランジショナルスタイルのおしゃれなサンルーム (ライムストーンの床、暖炉なし、標準型天井、ベージュの床) の写真
ヒューストンにある高級な広いトランジショナルスタイルのおしゃれなサンルーム (ライムストーンの床、暖炉なし、標準型天井、ベージュの床) の写真

It's difficult to imagine that this beautiful light-filled space was once a dark and draughty barn with a leaking roof. Adjoining a Georgian farmhouse, the barn has been completely renovated and knocked through to the main house to create a large open plan family area with mezzanine. Zoned into living and dining areas, the barn incorporates bi-folding doors on two elevations, opening the space up completely to both front and rear gardens. Egyptian limestone flooring has been used for the whole downstairs area, whilst a neutral carpet has been used for the stairs and mezzanine level.

The award-winning architects created a resort-like feel with classic mid-century modern detailing, interior courtyards, Zen gardens, and natural light that comes through clerestories and slivers throughout the structure.

Bright spacious living room with large sectional and cozy fireplace. This contemporary-eclectic living room features cultural patterns, warm rustic woods, slab stone fireplace, vibrant artwork, and unique sculptures. The contrast between traditional wood accents and clean, tailored furnishings creates a surprising balance of urban design and country charm.
Designed by Design Directives, LLC., who are based in Scottsdale and serving throughout Phoenix, Paradise Valley, Cave Creek, Carefree, and Sedona.
For more about Design Directives, click here: https://susanherskerasid.com/
To learn more about this project, click here: https://susanherskerasid.com/urban-ranch
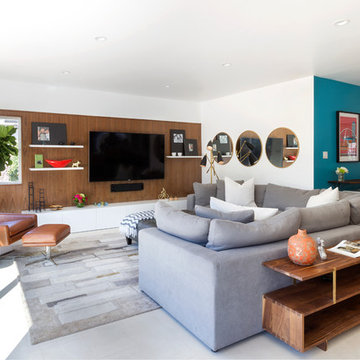
Jimmy Cohrssen Photography
ロサンゼルスにあるお手頃価格の中くらいなミッドセンチュリースタイルのおしゃれなオープンリビング (白い壁、ライムストーンの床、壁掛け型テレビ、ベージュの床) の写真
ロサンゼルスにあるお手頃価格の中くらいなミッドセンチュリースタイルのおしゃれなオープンリビング (白い壁、ライムストーンの床、壁掛け型テレビ、ベージュの床) の写真
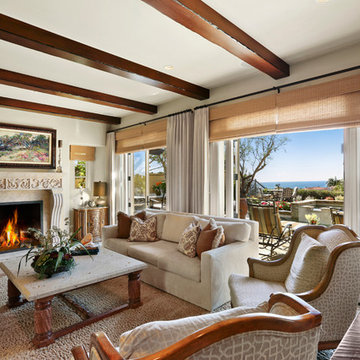
An elegantly casual space open to the kitchen and the patio beyond welcomes in the coastal view. Neutral tones are enhanced by warm cinnamon in the pillow fabrics as well as the wood. The faux stone top on the coffee table incorporates bits of shell and other organic matter. Photo by Chris Snitko

Mark Lohman Photography
オレンジカウンティにあるラグジュアリーな中くらいなビーチスタイルのおしゃれなリビング (白い壁、標準型暖炉、石材の暖炉まわり、壁掛け型テレビ、ライムストーンの床、ベージュの床) の写真
オレンジカウンティにあるラグジュアリーな中くらいなビーチスタイルのおしゃれなリビング (白い壁、標準型暖炉、石材の暖炉まわり、壁掛け型テレビ、ライムストーンの床、ベージュの床) の写真

オースティンにある中くらいな北欧スタイルのおしゃれなリビング (ライムストーンの床、吊り下げ式暖炉、ベージュの壁、金属の暖炉まわり、テレビなし、ベージュの床) の写真
リビング・居間 (ライムストーンの床、ベージュの床、マルチカラーの床、ピンクの床) の写真
1







