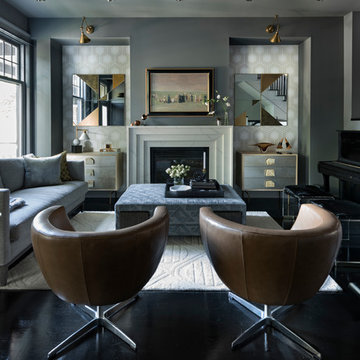絞り込み:
資材コスト
並び替え:今日の人気順
写真 1〜20 枚目(全 123 枚)
1/4

La sala da pranzo, tra la cucina e il salotto è anche il primo ambiente che si vede entrando in casa. Un grande tavolo con piano in vetro che riflette la luce e il paesaggio esterno con lampada a sospensione di Vibia.
Un mobile libreria separa fisicamente come un filtro con la zona salotto dove c'è un grande divano ad L e un sistema di proiezione video e audio.
I colori come nel resto della casa giocano con i toni del grigio e elemento naturale del legno,
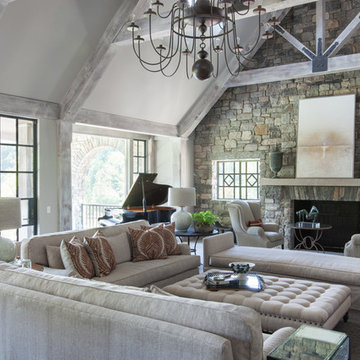
ナッシュビルにある広いトランジショナルスタイルのおしゃれなオープンリビング (ミュージックルーム、ベージュの壁、標準型暖炉、石材の暖炉まわり、テレビなし、ライムストーンの床、グレーの床) の写真

ジャクソンビルにある広い地中海スタイルのおしゃれな独立型リビング (ミュージックルーム、白い壁、標準型暖炉、テレビなし、ライムストーンの床、石材の暖炉まわり、ベージュの床) の写真
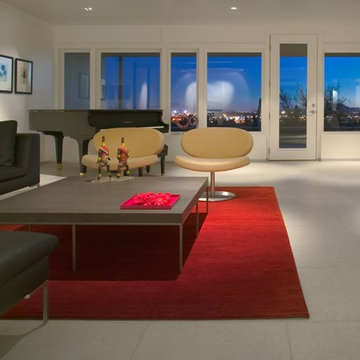
photo: bill timmerman
フェニックスにあるモダンスタイルのおしゃれなリビング (ミュージックルーム、白い壁、ライムストーンの床、黒いソファ) の写真
フェニックスにあるモダンスタイルのおしゃれなリビング (ミュージックルーム、白い壁、ライムストーンの床、黒いソファ) の写真
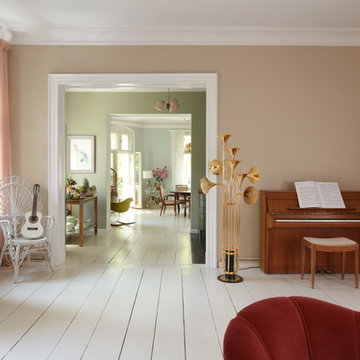
Frank Hülsbömer
ベルリンにある広いカントリー風のおしゃれな独立型リビング (ミュージックルーム、茶色い壁、塗装フローリング、暖炉なし、テレビなし、白い床) の写真
ベルリンにある広いカントリー風のおしゃれな独立型リビング (ミュージックルーム、茶色い壁、塗装フローリング、暖炉なし、テレビなし、白い床) の写真
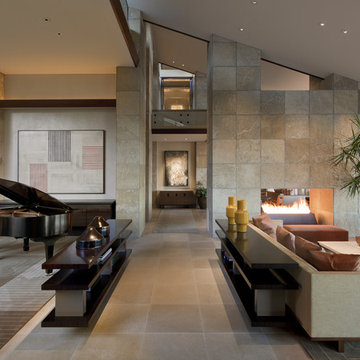
Perfect for entertaining
フェニックスにある巨大なサンタフェスタイルのおしゃれなリビング (ミュージックルーム、ベージュの壁、両方向型暖炉、テレビなし、ライムストーンの床) の写真
フェニックスにある巨大なサンタフェスタイルのおしゃれなリビング (ミュージックルーム、ベージュの壁、両方向型暖炉、テレビなし、ライムストーンの床) の写真

Beautiful traditional sitting room
他の地域にある高級な広いシャビーシック調のおしゃれな独立型ファミリールーム (ミュージックルーム、茶色い壁、ライムストーンの床、標準型暖炉、内蔵型テレビ、白い床、格子天井) の写真
他の地域にある高級な広いシャビーシック調のおしゃれな独立型ファミリールーム (ミュージックルーム、茶色い壁、ライムストーンの床、標準型暖炉、内蔵型テレビ、白い床、格子天井) の写真
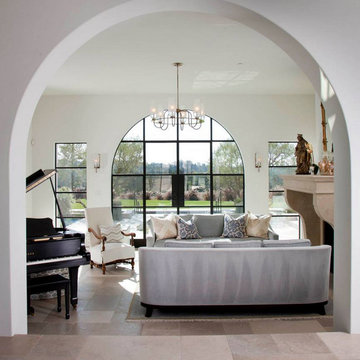
サンディエゴにある高級な中くらいなトランジショナルスタイルのおしゃれなLDK (ミュージックルーム、白い壁、標準型暖炉、ライムストーンの床、石材の暖炉まわり、テレビなし、ベージュの床) の写真
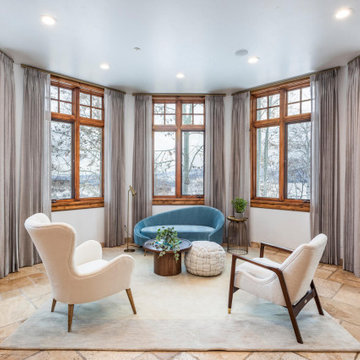
Conversation room. Interior Design and decoration services. Furniture, accessories and art selection for a residence in Park City UT.
Architecture by Michael Upwall.
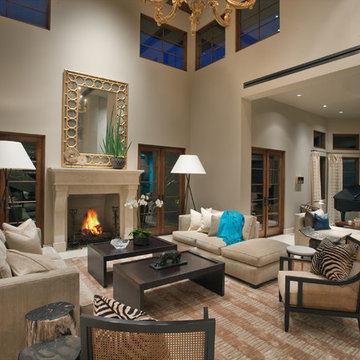
Living Room with Music Room beyond - Remodel
Photo by Robert Hansen
オレンジカウンティにある高級な広いコンテンポラリースタイルのおしゃれなLDK (ミュージックルーム、標準型暖炉、ベージュの壁、ライムストーンの床、テレビなし、黒いソファ) の写真
オレンジカウンティにある高級な広いコンテンポラリースタイルのおしゃれなLDK (ミュージックルーム、標準型暖炉、ベージュの壁、ライムストーンの床、テレビなし、黒いソファ) の写真
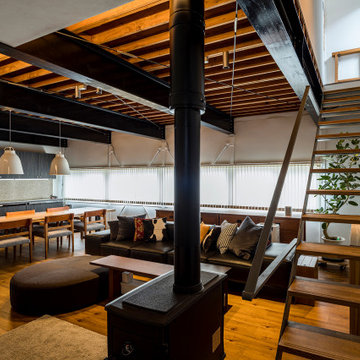
リビングダイニングルーム
他の地域にある低価格の中くらいなコンテンポラリースタイルのおしゃれなLDK (ミュージックルーム、白い壁、塗装フローリング、薪ストーブ、コンクリートの暖炉まわり、据え置き型テレビ、茶色い床、表し梁、塗装板張りの壁) の写真
他の地域にある低価格の中くらいなコンテンポラリースタイルのおしゃれなLDK (ミュージックルーム、白い壁、塗装フローリング、薪ストーブ、コンクリートの暖炉まわり、据え置き型テレビ、茶色い床、表し梁、塗装板張りの壁) の写真
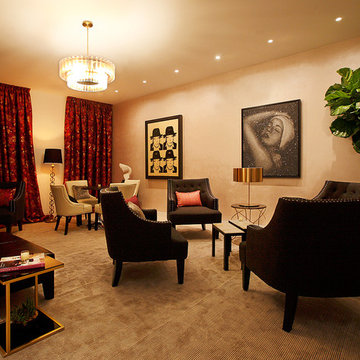
Art curation by KATESHIN Gallery and Waterfall Mansion
Art works by Robin Antar, Andy Warhol*, Carole Feuerman, Hyongnam Ahn
*Andy Warhol
Joseph Beuys, circa 1980
© 2014 Andy Warhol Foundation for the Visual Arts / Artists Rights Society (ARS)
courtesy WESTWOOD GALLERY NYC
Photo by Karin Kohlberg http://www.karinkohlbergnyc.com/
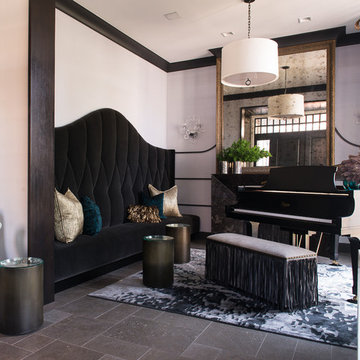
Karen Knecht Photography
シカゴにある小さなコンテンポラリースタイルのおしゃれな独立型リビング (ミュージックルーム、ライムストーンの床) の写真
シカゴにある小さなコンテンポラリースタイルのおしゃれな独立型リビング (ミュージックルーム、ライムストーンの床) の写真
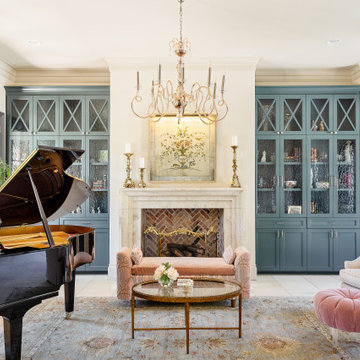
ダラスにあるラグジュアリーな中くらいなトラディショナルスタイルのおしゃれな独立型リビング (ミュージックルーム、白い壁、ライムストーンの床、標準型暖炉、石材の暖炉まわり、茶色い床) の写真
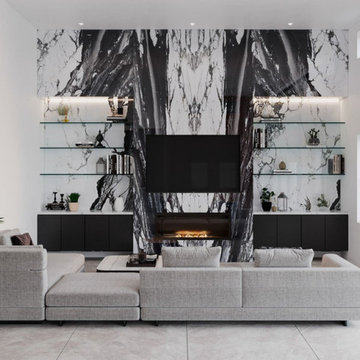
ロサンゼルスにある広いモダンスタイルのおしゃれなLDK (ミュージックルーム、白い壁、ライムストーンの床、横長型暖炉、石材の暖炉まわり、壁掛け型テレビ、グレーの床、三角天井、アクセントウォール、白い天井) の写真

The Porch House sits perched overlooking a stretch of the Yellowstone River valley. With an expansive view of the majestic Beartooth Mountain Range and its close proximity to renowned fishing on Montana’s Stillwater River you have the beginnings of a great Montana retreat. This structural insulated panel (SIP) home effortlessly fuses its sustainable features with carefully executed design choices into a modest 1,200 square feet. The SIPs provide a robust, insulated envelope while maintaining optimal interior comfort with minimal effort during all seasons. A twenty foot vaulted ceiling and open loft plan aided by proper window and ceiling fan placement provide efficient cross and stack ventilation. A custom square spiral stair, hiding a wine cellar access at its base, opens onto a loft overlooking the vaulted living room through a glass railing with an apparent Nordic flare. The “porch” on the Porch House wraps 75% of the house affording unobstructed views in all directions. It is clad in rusted cold-rolled steel bands of varying widths with patterned steel “scales” at each gable end. The steel roof connects to a 3,600 gallon rainwater collection system in the crawlspace for site irrigation and added fire protection given the remote nature of the site. Though it is quite literally at the end of the road, the Porch House is the beginning of many new adventures for its owners.
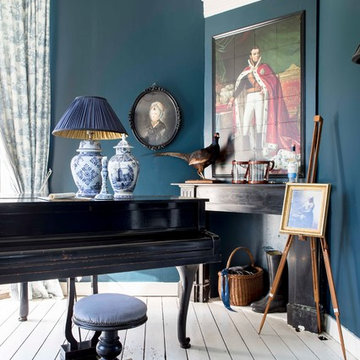
Henny van Belkom
アムステルダムにあるトラディショナルスタイルのおしゃれなファミリールーム (ミュージックルーム、青い壁、塗装フローリング、コーナー設置型暖炉、白い床) の写真
アムステルダムにあるトラディショナルスタイルのおしゃれなファミリールーム (ミュージックルーム、青い壁、塗装フローリング、コーナー設置型暖炉、白い床) の写真
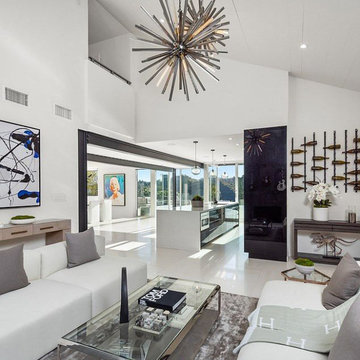
Tucked off to the side of the kitchen is the double height family room
ロサンゼルスにある高級な中くらいなモダンスタイルのおしゃれなLDK (ミュージックルーム、白い壁、ライムストーンの床、標準型暖炉、石材の暖炉まわり、壁掛け型テレビ、白い床、三角天井) の写真
ロサンゼルスにある高級な中くらいなモダンスタイルのおしゃれなLDK (ミュージックルーム、白い壁、ライムストーンの床、標準型暖炉、石材の暖炉まわり、壁掛け型テレビ、白い床、三角天井) の写真
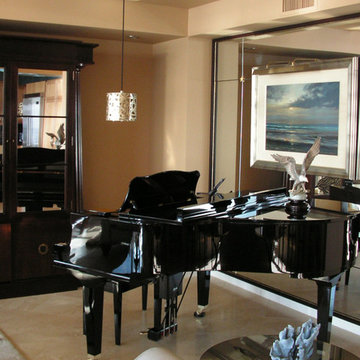
Baby Grand Piano Music Corner
サンディエゴにあるラグジュアリーな小さなトランジショナルスタイルのおしゃれなLDK (ミュージックルーム、ベージュの壁、ライムストーンの床、ベージュの床) の写真
サンディエゴにあるラグジュアリーな小さなトランジショナルスタイルのおしゃれなLDK (ミュージックルーム、ベージュの壁、ライムストーンの床、ベージュの床) の写真
リビング・居間 (ライムストーンの床、塗装フローリング、ミュージックルーム) の写真
1




