絞り込み:
資材コスト
並び替え:今日の人気順
写真 1〜20 枚目(全 23 枚)
1/4

We connected with our client for this project via Instagram. He had this beautiful study with wainscoting details and beautiful millwork already in place, so we were immediately excited! The ask was for a magazine-ready look, something very textural with dark colors and high drama.

Family room with expansive ceiling, picture frame trim, exposed beams, gas fireplace, aluminum windows and chandelier.
インディアナポリスにある高級な巨大なトランジショナルスタイルのおしゃれなオープンリビング (ホームバー、白い壁、淡色無垢フローリング、標準型暖炉、壁掛け型テレビ、マルチカラーの床、表し梁、パネル壁) の写真
インディアナポリスにある高級な巨大なトランジショナルスタイルのおしゃれなオープンリビング (ホームバー、白い壁、淡色無垢フローリング、標準型暖炉、壁掛け型テレビ、マルチカラーの床、表し梁、パネル壁) の写真

We love this custom kitchen's coffered ceilings, the double islands, dining area, custom millwork & molding, plus the living rooms wood floors and arched entryways!
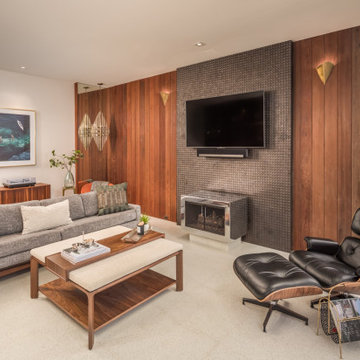
サンディエゴにあるラグジュアリーな中くらいなミッドセンチュリースタイルのおしゃれなリビング (茶色い壁、淡色無垢フローリング、薪ストーブ、金属の暖炉まわり、壁掛け型テレビ、茶色い床、パネル壁) の写真

バーミングハムにある中くらいなミッドセンチュリースタイルのおしゃれな独立型ファミリールーム (ホームバー、白い壁、淡色無垢フローリング、標準型暖炉、レンガの暖炉まわり、壁掛け型テレビ、茶色い床、表し梁、パネル壁) の写真

Fireplace is Xtrordinaire “clean face” style with a stacked stone surround and custom built mantel
Laplante Construction custom built-ins with nickel gap accent walls and natural white oak shelves
Shallow coffered ceiling
4" white oak flooring with natural, water-based finish
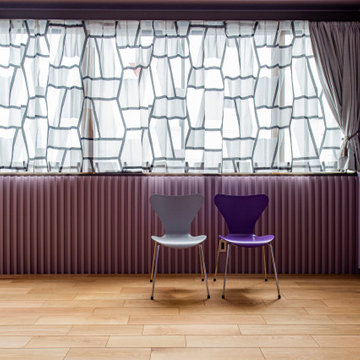
ラウンジスペース
天井はシナ合板EP仕上げ。
カーテンはkvadrt(デンマーク)
床材:オーク無垢 15x150x乱尺
腰壁:25x25 MDFEP仕上げ
他の地域にある高級な中くらいな北欧スタイルのおしゃれなリビング (ベージュの壁、淡色無垢フローリング、テレビなし、ベージュの床、塗装板張りの天井、パネル壁) の写真
他の地域にある高級な中くらいな北欧スタイルのおしゃれなリビング (ベージュの壁、淡色無垢フローリング、テレビなし、ベージュの床、塗装板張りの天井、パネル壁) の写真
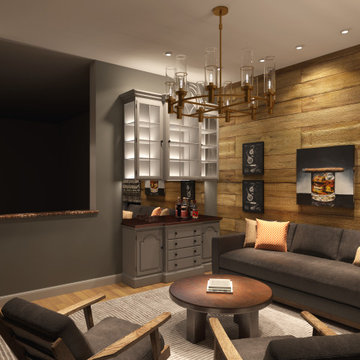
For this house we have created a whiskey room in a spare corner of the living room. We focused our attention on the emotions and flavours of whiskey. By using materials like oak, leather and wool we gave a natural mood to this lounge room.

ロサンゼルスにある高級な中くらいなビーチスタイルのおしゃれなファミリールーム (ホームバー、マルチカラーの壁、淡色無垢フローリング、両方向型暖炉、石材の暖炉まわり、壁掛け型テレビ、ベージュの床、表し梁、パネル壁) の写真
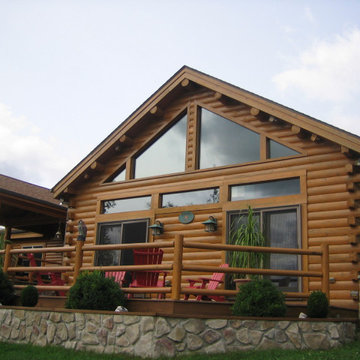
Dual reflective window film install for glare reduction, interior comfort, and aesthetic enhancement.
他の地域にある高級な中くらいなラスティックスタイルのおしゃれなオープンリビング (ホームバー、マルチカラーの壁、淡色無垢フローリング、壁掛け型テレビ、ベージュの床、表し梁、パネル壁) の写真
他の地域にある高級な中くらいなラスティックスタイルのおしゃれなオープンリビング (ホームバー、マルチカラーの壁、淡色無垢フローリング、壁掛け型テレビ、ベージュの床、表し梁、パネル壁) の写真
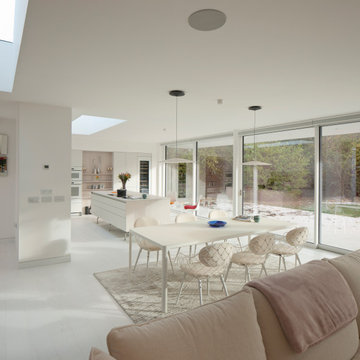
We were asked by our client to investigate options for reconfiguring and substantially enlarging their one and a half storey bungalow in Whitecraigs Conservation Area. The clients love where they live but not the convoluted layout and size of their house. The existing house has a cellular layout measuring 210m2, and the clients were looking to more than double the size of their home to both enhance the accommodation footprint but also the various additional spaces.
The client’s ultimate aim was to create a home suited to their current lifestyle with open plan living spaces and a better connection to their garden grounds.
With the house being located within a conservation area, demolition of the existing house was neither an option nor an ecofriendly solution. Our design for the new house therefore consists of a sensitive blend of contemporary design and traditional forms, proportions and materials to create a fully remodelled and modernised substantially enlarged contemporary home measuring 475m2.
We are pleased that our design was not only well received by our clients, but also the local planning authority which recently issued planning consent for this new 3 storey home.
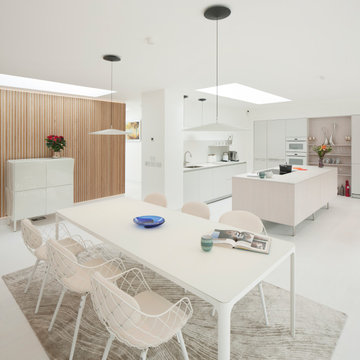
We were asked by our client to investigate options for reconfiguring and substantially enlarging their one and a half storey bungalow in Whitecraigs Conservation Area. The clients love where they live but not the convoluted layout and size of their house. The existing house has a cellular layout measuring 210m2, and the clients were looking to more than double the size of their home to both enhance the accommodation footprint but also the various additional spaces.
The client’s ultimate aim was to create a home suited to their current lifestyle with open plan living spaces and a better connection to their garden grounds.
With the house being located within a conservation area, demolition of the existing house was neither an option nor an ecofriendly solution. Our design for the new house therefore consists of a sensitive blend of contemporary design and traditional forms, proportions and materials to create a fully remodelled and modernised substantially enlarged contemporary home measuring 475m2.
We are pleased that our design was not only well received by our clients, but also the local planning authority which recently issued planning consent for this new 3 storey home.
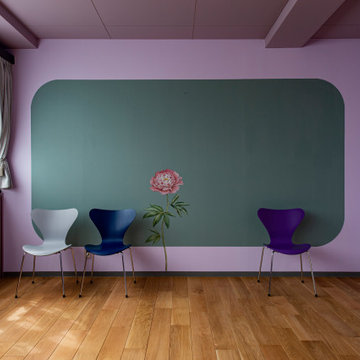
ラウンジスペース
天井はシナ合板EP仕上げ。
カーテンはkvadrt(デンマーク)
床材:オーク無垢 15x150x乱尺
他の地域にある高級な中くらいな北欧スタイルのおしゃれなリビング (ベージュの壁、淡色無垢フローリング、テレビなし、ベージュの床、塗装板張りの天井、パネル壁) の写真
他の地域にある高級な中くらいな北欧スタイルのおしゃれなリビング (ベージュの壁、淡色無垢フローリング、テレビなし、ベージュの床、塗装板張りの天井、パネル壁) の写真

view of secret door when closed
他の地域にあるラグジュアリーな巨大なトランジショナルスタイルのおしゃれなオープンリビング (ホームバー、白い壁、標準型暖炉、漆喰の暖炉まわり、壁掛け型テレビ、三角天井、淡色無垢フローリング、ベージュの床、パネル壁) の写真
他の地域にあるラグジュアリーな巨大なトランジショナルスタイルのおしゃれなオープンリビング (ホームバー、白い壁、標準型暖炉、漆喰の暖炉まわり、壁掛け型テレビ、三角天井、淡色無垢フローリング、ベージュの床、パネル壁) の写真
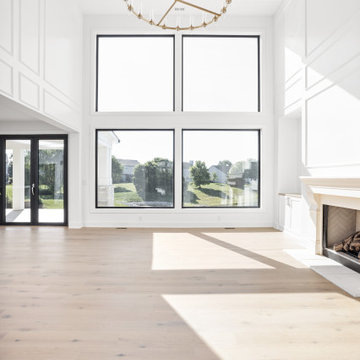
Family room with expansive ceiling, picture frame trim, exposed beams, gas fireplace, aluminum windows and chandelier.
インディアナポリスにある高級な巨大なトランジショナルスタイルのおしゃれなオープンリビング (ホームバー、白い壁、淡色無垢フローリング、標準型暖炉、壁掛け型テレビ、マルチカラーの床、表し梁、パネル壁) の写真
インディアナポリスにある高級な巨大なトランジショナルスタイルのおしゃれなオープンリビング (ホームバー、白い壁、淡色無垢フローリング、標準型暖炉、壁掛け型テレビ、マルチカラーの床、表し梁、パネル壁) の写真
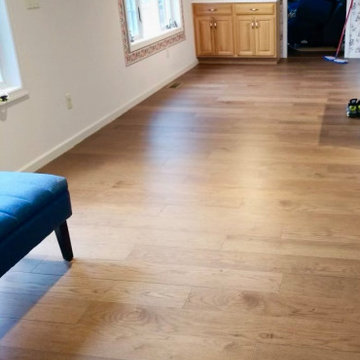
Flooring projects by Kitchen and Bath in different Locations. Entryway part wood, part tile
ニューヨークにあるお手頃価格の小さなおしゃれなリビング (淡色無垢フローリング、暖炉なし、茶色い床、白い天井、白い壁、パネル壁) の写真
ニューヨークにあるお手頃価格の小さなおしゃれなリビング (淡色無垢フローリング、暖炉なし、茶色い床、白い天井、白い壁、パネル壁) の写真

バーミングハムにある中くらいなミッドセンチュリースタイルのおしゃれな独立型ファミリールーム (ホームバー、白い壁、淡色無垢フローリング、標準型暖炉、レンガの暖炉まわり、壁掛け型テレビ、茶色い床、表し梁、パネル壁) の写真
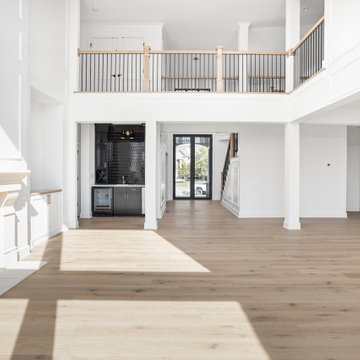
Family room with expansive ceiling, picture frame trim, exposed beams, gas fireplace, aluminum windows, home bar, and chandelier.
インディアナポリスにある高級な巨大なトランジショナルスタイルのおしゃれなオープンリビング (ホームバー、白い壁、淡色無垢フローリング、標準型暖炉、壁掛け型テレビ、マルチカラーの床、表し梁、パネル壁) の写真
インディアナポリスにある高級な巨大なトランジショナルスタイルのおしゃれなオープンリビング (ホームバー、白い壁、淡色無垢フローリング、標準型暖炉、壁掛け型テレビ、マルチカラーの床、表し梁、パネル壁) の写真
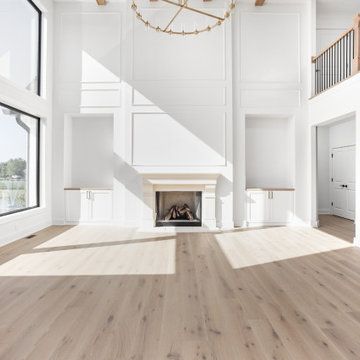
Family room with expansive ceiling, picture frame trim, exposed beams, gas fireplace, aluminum windows home bar and chandelier.
インディアナポリスにある高級な巨大なトランジショナルスタイルのおしゃれなオープンリビング (ホームバー、白い壁、淡色無垢フローリング、標準型暖炉、壁掛け型テレビ、マルチカラーの床、表し梁、パネル壁) の写真
インディアナポリスにある高級な巨大なトランジショナルスタイルのおしゃれなオープンリビング (ホームバー、白い壁、淡色無垢フローリング、標準型暖炉、壁掛け型テレビ、マルチカラーの床、表し梁、パネル壁) の写真
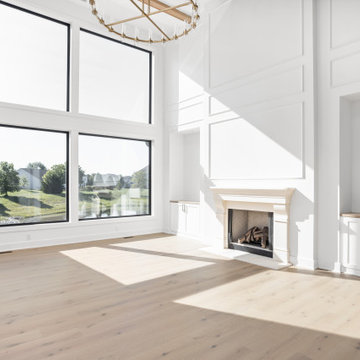
Family room with expansive ceiling, picture frame trim, exposed beams, gas fireplace, aluminum windows and chandelier.
インディアナポリスにある高級な巨大なトランジショナルスタイルのおしゃれなオープンリビング (ホームバー、白い壁、淡色無垢フローリング、標準型暖炉、壁掛け型テレビ、マルチカラーの床、表し梁、パネル壁) の写真
インディアナポリスにある高級な巨大なトランジショナルスタイルのおしゃれなオープンリビング (ホームバー、白い壁、淡色無垢フローリング、標準型暖炉、壁掛け型テレビ、マルチカラーの床、表し梁、パネル壁) の写真
リビング・居間 (淡色無垢フローリング、ホームバー、パネル壁) の写真
1



