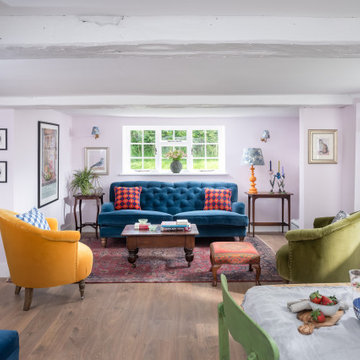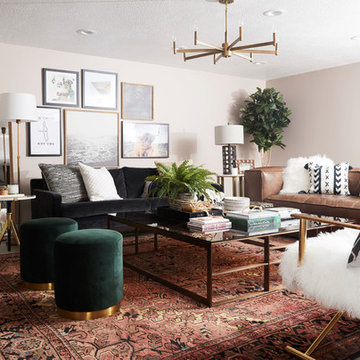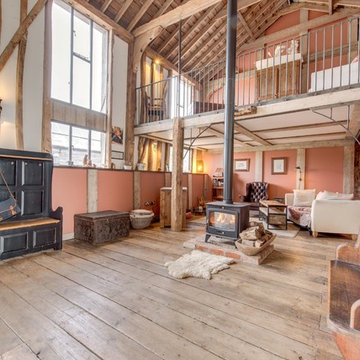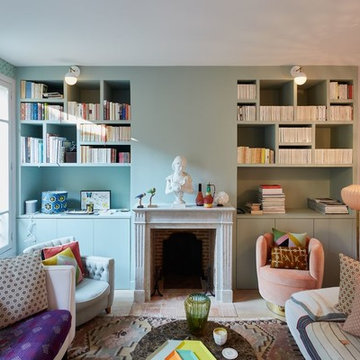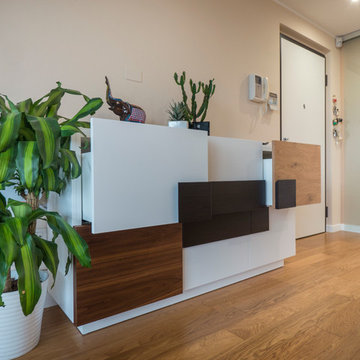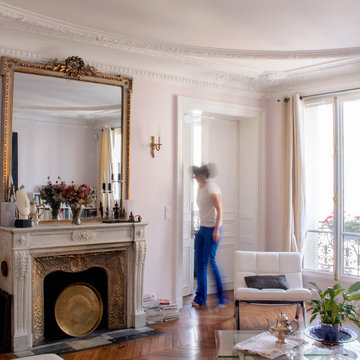絞り込み:
資材コスト
並び替え:今日の人気順
写真 1〜20 枚目(全 418 枚)
1/4

The brief for this project involved a full house renovation, and extension to reconfigure the ground floor layout. To maximise the untapped potential and make the most out of the existing space for a busy family home.
When we spoke with the homeowner about their project, it was clear that for them, this wasn’t just about a renovation or extension. It was about creating a home that really worked for them and their lifestyle. We built in plenty of storage, a large dining area so they could entertain family and friends easily. And instead of treating each space as a box with no connections between them, we designed a space to create a seamless flow throughout.
A complete refurbishment and interior design project, for this bold and brave colourful client. The kitchen was designed and all finishes were specified to create a warm modern take on a classic kitchen. Layered lighting was used in all the rooms to create a moody atmosphere. We designed fitted seating in the dining area and bespoke joinery to complete the look. We created a light filled dining space extension full of personality, with black glazing to connect to the garden and outdoor living.
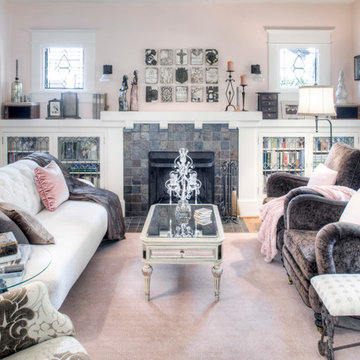
© Rick Keating Photographer, all rights reserved, not for reproduction http://www.rickkeatingphotographer.com
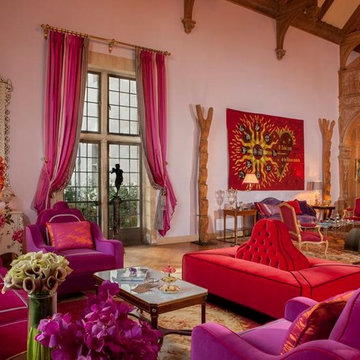
Ball room at Greystone Mansion.
ロサンゼルスにある高級な広いエクレクティックスタイルのおしゃれなリビング (ピンクの壁、淡色無垢フローリング、テレビなし、ベージュの床、暖炉なし) の写真
ロサンゼルスにある高級な広いエクレクティックスタイルのおしゃれなリビング (ピンクの壁、淡色無垢フローリング、テレビなし、ベージュの床、暖炉なし) の写真
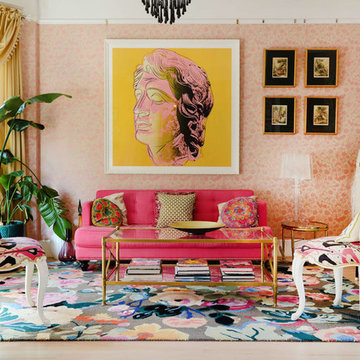
Interior Design: Allison Muir | Photos: Esteban Cortez
サンフランシスコにある中くらいなエクレクティックスタイルのおしゃれな応接間 (ピンクの壁、淡色無垢フローリング、暖炉なし、テレビなし) の写真
サンフランシスコにある中くらいなエクレクティックスタイルのおしゃれな応接間 (ピンクの壁、淡色無垢フローリング、暖炉なし、テレビなし) の写真
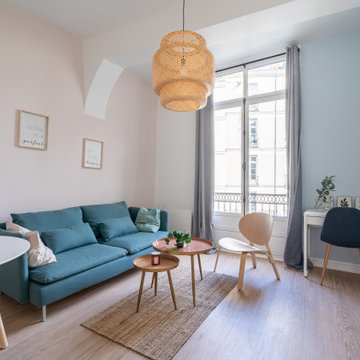
Rénovation complète et redistribution totale pour ce studio transformé en T2 lumineux. La belle hauteur sous plafond est conservée dans la pièce de vie pour un rendu spacieux et confortable !
La lumière naturelle se glisse jusqu’à la chambre grâce à la grande verrière qui ouvre l’espace.
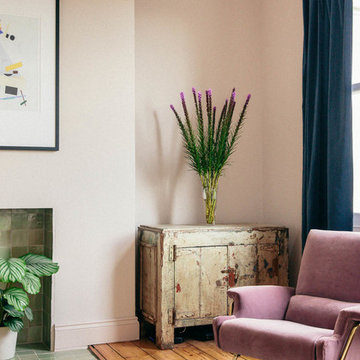
The open plan living and dining room benefited from huge windows that allowed sunlight to fill the room, as well original flooring. The light pink walls, navy velvet curtains and vintage pink velvet chair added glamour to the room.
Photo by Daniel R Morgan

This second-story addition to an already 'picture perfect' Naples home presented many challenges. The main tension between adding the many 'must haves' the client wanted on their second floor, but at the same time not overwhelming the first floor. Working with David Benner of Safety Harbor Builders was key in the design and construction process – keeping the critical aesthetic elements in check. The owners were very 'detail oriented' and actively involved throughout the process. The result was adding 924 sq ft to the 1,600 sq ft home, with the addition of a large Bonus/Game Room, Guest Suite, 1-1/2 Baths and Laundry. But most importantly — the second floor is in complete harmony with the first, it looks as it was always meant to be that way.
©Energy Smart Home Plans, Safety Harbor Builders, Glenn Hettinger Photography
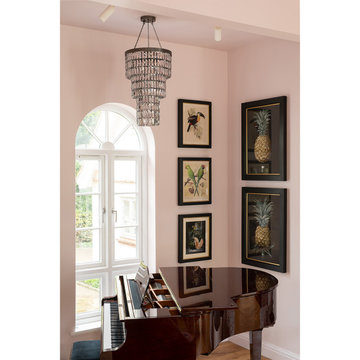
サセックスにあるラグジュアリーな広いトラディショナルスタイルのおしゃれなLDK (ミュージックルーム、ピンクの壁、淡色無垢フローリング、薪ストーブ、石材の暖炉まわり、ベージュの床、三角天井、アクセントウォール) の写真
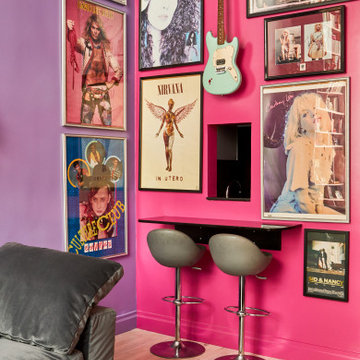
Pink, purple, and gold adorn this gorgeous, NYC loft space located in the Easy Village. We can peek upstairs to the red wall and candle sconces of our client's lofted bedroom area. A modest breakfast bar is tucked into the supporting wall, opposite the kitchen. Posters of every genre are curated to invite every visitor into conversation & nostalgia.
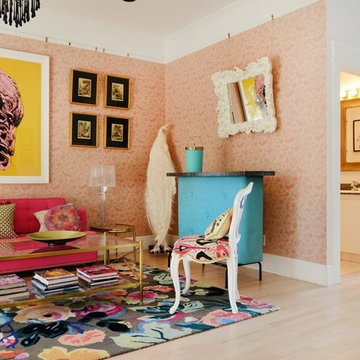
Interior Design: Allison Muir | Photos: Esteban Cortez
サンフランシスコにある中くらいなエクレクティックスタイルのおしゃれなリビング (ピンクの壁、淡色無垢フローリング、暖炉なし、テレビなし、ベージュの床) の写真
サンフランシスコにある中くらいなエクレクティックスタイルのおしゃれなリビング (ピンクの壁、淡色無垢フローリング、暖炉なし、テレビなし、ベージュの床) の写真
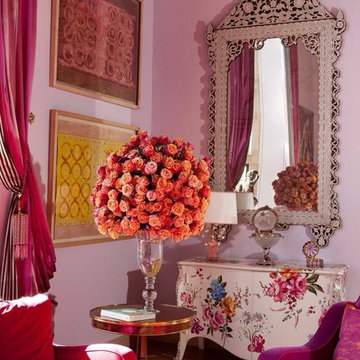
Ball room at Greystone Mansion.
ロサンゼルスにある高級な広いエクレクティックスタイルのおしゃれなリビング (ピンクの壁、淡色無垢フローリング、暖炉なし、テレビなし、ベージュの床) の写真
ロサンゼルスにある高級な広いエクレクティックスタイルのおしゃれなリビング (ピンクの壁、淡色無垢フローリング、暖炉なし、テレビなし、ベージュの床) の写真
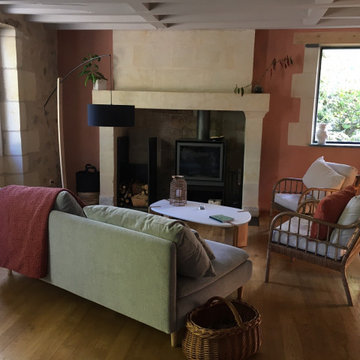
Rénovation totale d'une dépendance : ouverture de nouvelles fenêtres, pose de parquet, nettoyage des tuffeaux, isolation des murs avec un enduit chaux-chanvre et badigeon de chaux dans un ton de terracotta rosé très chaleureux et doux.
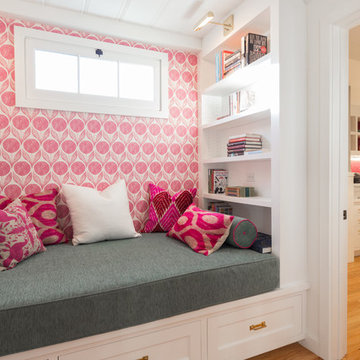
Lee Manning Photography
ロサンゼルスにある小さなトランジショナルスタイルのおしゃれなファミリールーム (ピンクの壁、淡色無垢フローリング、暖炉なし、テレビなし) の写真
ロサンゼルスにある小さなトランジショナルスタイルのおしゃれなファミリールーム (ピンクの壁、淡色無垢フローリング、暖炉なし、テレビなし) の写真

The room is designed with the palette of a Conch shell in mind. Pale pink silk-look wallpaper lines the walls, while a Florentine inspired watercolor mural adorns the ceiling and backsplash of the custom built bookcases.
A French caned daybed centers the room-- a place to relax and take an afternoon nap, while a silk velvet clad chaise is ideal for reading.
Books of natural wonders adorn the lacquered oak table in the corner. A vintage mirror coffee table reflects the light. Shagreen end tables add a bit of texture befitting the coastal atmosphere.
リビング・居間 (淡色無垢フローリング、トラバーチンの床、ピンクの壁) の写真
1




