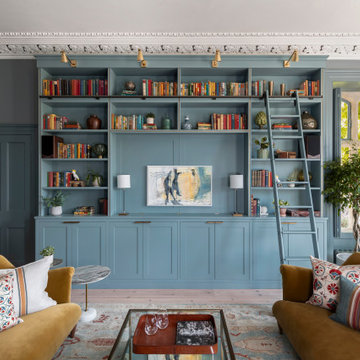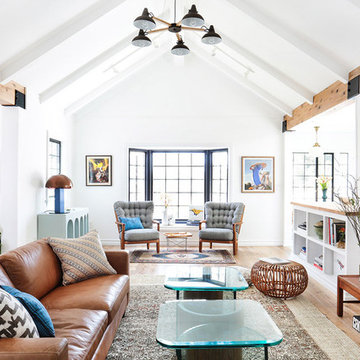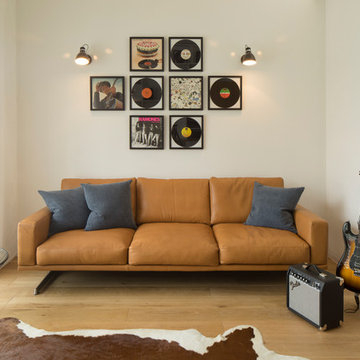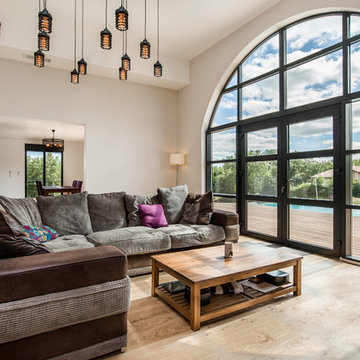絞り込み:
資材コスト
並び替え:今日の人気順
写真 1〜20 枚目(全 177 枚)
1/4
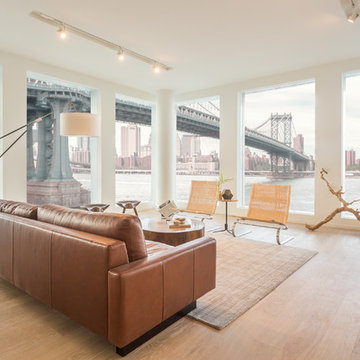
Traffic can be mesmerizing when you're not part of it. This buttery brown sofa is the perfect place to contemplate the benefits of a commute free existence.

The Eagle Harbor Cabin is located on a wooded waterfront property on Lake Superior, at the northerly edge of Michigan’s Upper Peninsula, about 300 miles northeast of Minneapolis.
The wooded 3-acre site features the rocky shoreline of Lake Superior, a lake that sometimes behaves like the ocean. The 2,000 SF cabin cantilevers out toward the water, with a 40-ft. long glass wall facing the spectacular beauty of the lake. The cabin is composed of two simple volumes: a large open living/dining/kitchen space with an open timber ceiling structure and a 2-story “bedroom tower,” with the kids’ bedroom on the ground floor and the parents’ bedroom stacked above.
The interior spaces are wood paneled, with exposed framing in the ceiling. The cabinets use PLYBOO, a FSC-certified bamboo product, with mahogany end panels. The use of mahogany is repeated in the custom mahogany/steel curvilinear dining table and in the custom mahogany coffee table. The cabin has a simple, elemental quality that is enhanced by custom touches such as the curvilinear maple entry screen and the custom furniture pieces. The cabin utilizes native Michigan hardwoods such as maple and birch. The exterior of the cabin is clad in corrugated metal siding, offset by the tall fireplace mass of Montana ledgestone at the east end.
The house has a number of sustainable or “green” building features, including 2x8 construction (40% greater insulation value); generous glass areas to provide natural lighting and ventilation; large overhangs for sun and snow protection; and metal siding for maximum durability. Sustainable interior finish materials include bamboo/plywood cabinets, linoleum floors, locally-grown maple flooring and birch paneling, and low-VOC paints.
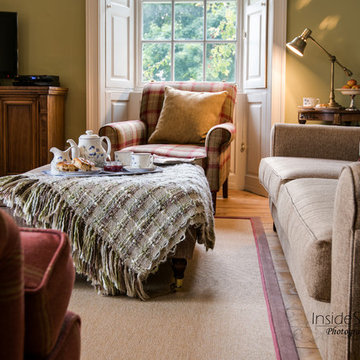
Tracey Bloxham, Inside Story Photography
他の地域にある中くらいなカントリー風のおしゃれな独立型リビング (緑の壁、淡色無垢フローリング、標準型暖炉、石材の暖炉まわり、据え置き型テレビ、茶色いソファ) の写真
他の地域にある中くらいなカントリー風のおしゃれな独立型リビング (緑の壁、淡色無垢フローリング、標準型暖炉、石材の暖炉まわり、据え置き型テレビ、茶色いソファ) の写真
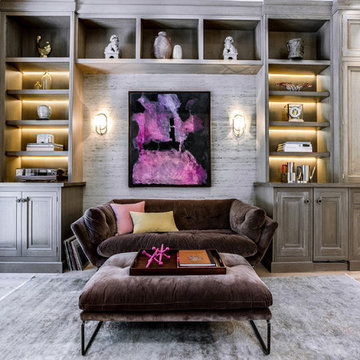
ワシントンD.C.にある中くらいなトランジショナルスタイルのおしゃれなリビング (グレーの壁、暖炉なし、テレビなし、ベージュの床、淡色無垢フローリング、茶色いソファ) の写真
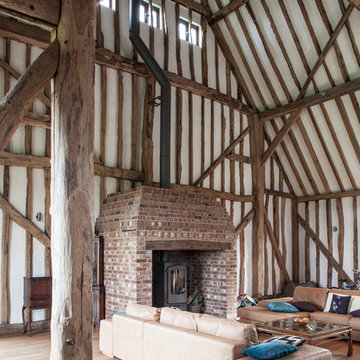
Adelina Iliev
ロンドンにあるカントリー風のおしゃれなリビング (白い壁、淡色無垢フローリング、薪ストーブ、レンガの暖炉まわり、茶色いソファ) の写真
ロンドンにあるカントリー風のおしゃれなリビング (白い壁、淡色無垢フローリング、薪ストーブ、レンガの暖炉まわり、茶色いソファ) の写真

This fireplace was designed to be very contemporary with clean lines. The dark grey accent tile helps bring the focal point to the fireplace, highlighting this as the main feature.
Builder: Hasler Homes
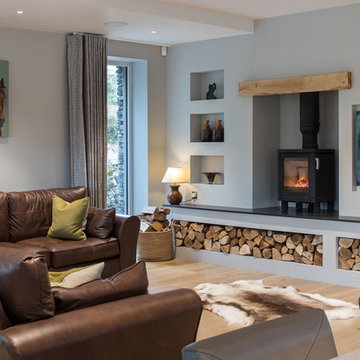
他の地域にあるトランジショナルスタイルのおしゃれなリビング (グレーの壁、淡色無垢フローリング、薪ストーブ、壁掛け型テレビ、ベージュの床、茶色いソファ) の写真
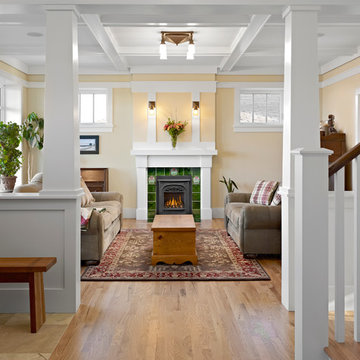
Effect Home Builders Ltd.
エドモントンにあるお手頃価格の中くらいなトラディショナルスタイルのおしゃれなリビング (黄色い壁、淡色無垢フローリング、茶色いソファ) の写真
エドモントンにあるお手頃価格の中くらいなトラディショナルスタイルのおしゃれなリビング (黄色い壁、淡色無垢フローリング、茶色いソファ) の写真
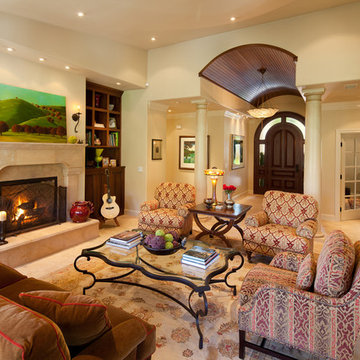
Plato Woodwork Custom Cabinetry
サンルイスオビスポにあるお手頃価格の中くらいなトラディショナルスタイルのおしゃれな独立型リビング (ベージュの壁、標準型暖炉、テレビなし、トラバーチンの床、石材の暖炉まわり、ベージュの床、茶色いソファ) の写真
サンルイスオビスポにあるお手頃価格の中くらいなトラディショナルスタイルのおしゃれな独立型リビング (ベージュの壁、標準型暖炉、テレビなし、トラバーチンの床、石材の暖炉まわり、ベージュの床、茶色いソファ) の写真
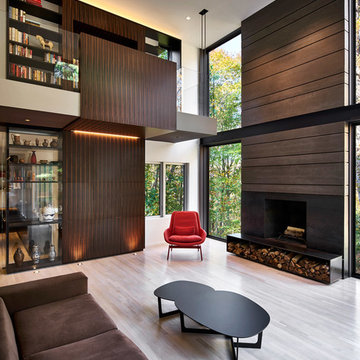
Greg Powers
ワシントンD.C.にあるコンテンポラリースタイルのおしゃれなリビング (茶色い壁、淡色無垢フローリング、標準型暖炉、テレビなし、茶色いソファ) の写真
ワシントンD.C.にあるコンテンポラリースタイルのおしゃれなリビング (茶色い壁、淡色無垢フローリング、標準型暖炉、テレビなし、茶色いソファ) の写真
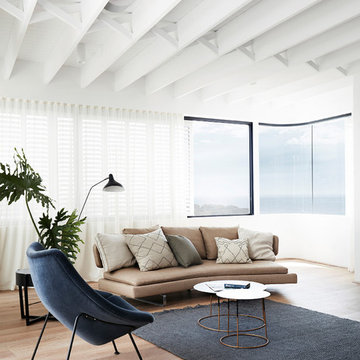
If one is bored by the ever-changing views of the Pacific Ocean seascape one can contemplate and wonder on the lines of the ceiling joists, braced with traditional criss-cross braces. The Oyster Chair By Pierre Paulin is designed for ocean contemplation. A Nodi Rug, Ribbed Wool in Charcoal By Nodi was also Supplied by Spence & Lyda.
© Prue Roscoe
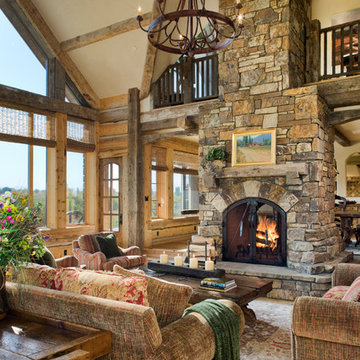
Roger Wade
他の地域にあるラスティックスタイルのおしゃれなリビング (ベージュの壁、淡色無垢フローリング、両方向型暖炉、石材の暖炉まわり、テレビなし、茶色いソファ) の写真
他の地域にあるラスティックスタイルのおしゃれなリビング (ベージュの壁、淡色無垢フローリング、両方向型暖炉、石材の暖炉まわり、テレビなし、茶色いソファ) の写真

This is a Sweeten project. More info about this project can be found here: http://blog.sweeten.com/before-after/entire-homes/a-greenwich-village-loft-gets-a-makeover/
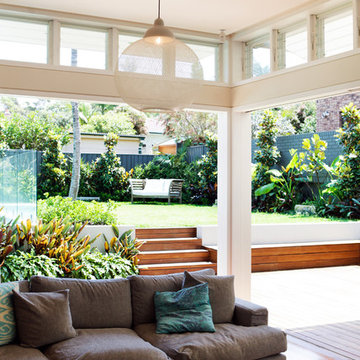
Camilla Quiddington
シドニーにある高級な中くらいなトランジショナルスタイルのおしゃれなLDK (白い壁、淡色無垢フローリング、壁掛け型テレビ、茶色いソファ) の写真
シドニーにある高級な中くらいなトランジショナルスタイルのおしゃれなLDK (白い壁、淡色無垢フローリング、壁掛け型テレビ、茶色いソファ) の写真

Contemporary living room
シドニーにあるラグジュアリーな広いトランジショナルスタイルのおしゃれな独立型リビング (白い壁、淡色無垢フローリング、両方向型暖炉、木材の暖炉まわり、茶色い床、壁紙、茶色いソファ) の写真
シドニーにあるラグジュアリーな広いトランジショナルスタイルのおしゃれな独立型リビング (白い壁、淡色無垢フローリング、両方向型暖炉、木材の暖炉まわり、茶色い床、壁紙、茶色いソファ) の写真
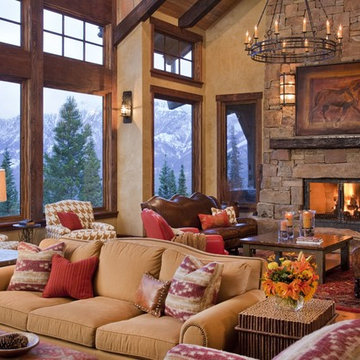
Breathtaking great room! I'll gladly have a glass of wine in front of that stone fireplace and those mountain views!
他の地域にあるラグジュアリーな広いラスティックスタイルのおしゃれな応接間 (ベージュの壁、淡色無垢フローリング、標準型暖炉、石材の暖炉まわり、テレビなし、茶色い床、茶色いソファ) の写真
他の地域にあるラグジュアリーな広いラスティックスタイルのおしゃれな応接間 (ベージュの壁、淡色無垢フローリング、標準型暖炉、石材の暖炉まわり、テレビなし、茶色い床、茶色いソファ) の写真
リビング・居間 (淡色無垢フローリング、トラバーチンの床、茶色いソファ) の写真
1




