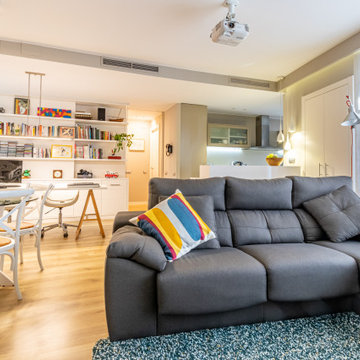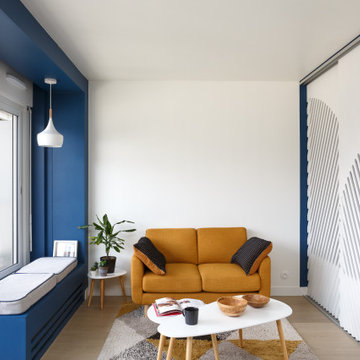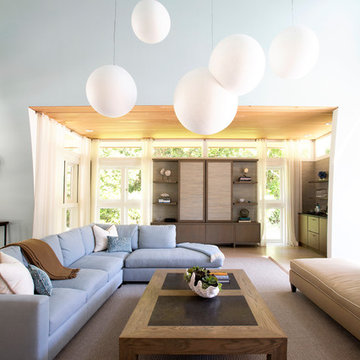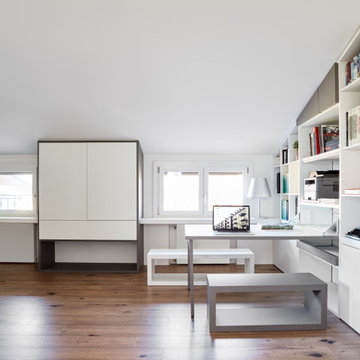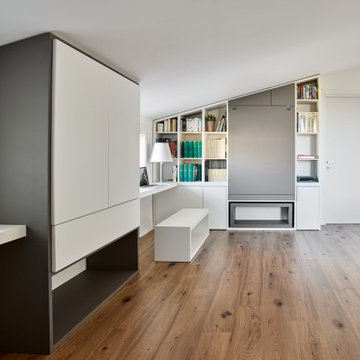絞り込み:
資材コスト
並び替え:今日の人気順
写真 1〜20 枚目(全 118 枚)
1/4
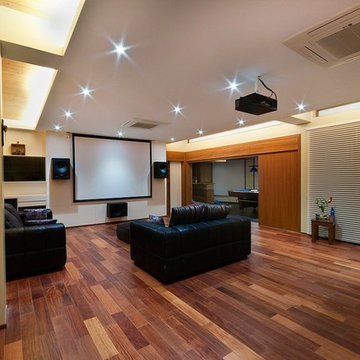
インディアナポリスにある高級な広いコンテンポラリースタイルのおしゃれなオープンシアタールーム (黄色い壁、ラミネートの床、プロジェクタースクリーン) の写真
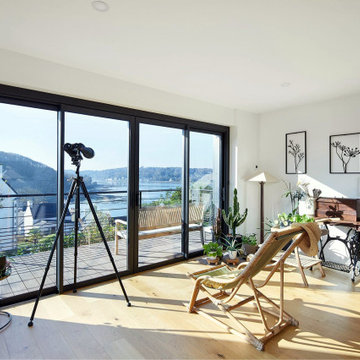
Nos clients ont fait l’acquisition d’une maison des années 60 il y a quelques années. Plus le temps passait et plus le souhait d’agrandir leur habitation se faisait ressentir. En effet, ils avaient comme projet d’augmenter la surface habitable grâce à l’ajout d’une extension. Tout en créant une pièce de vie supplémentaire. Mais aussi, une suite parentale pour avoir leur propre espace personnel. Un véritable succès pour cet agrandissement de maison.
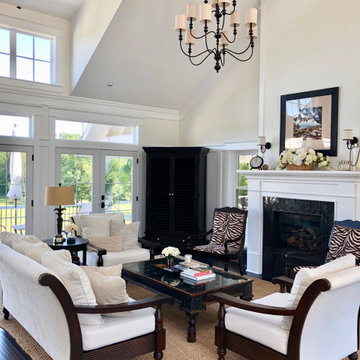
Dramatic entrance right into this lovely large space that can be transformed and moved to fit any type of party and family event.
シンシナティにある高級な広いトランジショナルスタイルのおしゃれなLDK (白い壁、ラミネートの床、標準型暖炉、内蔵型テレビ) の写真
シンシナティにある高級な広いトランジショナルスタイルのおしゃれなLDK (白い壁、ラミネートの床、標準型暖炉、内蔵型テレビ) の写真
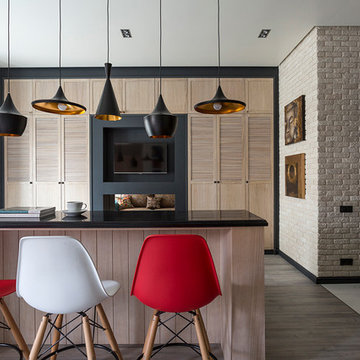
Дизайнер: Дарья Назаренко
Фотограф: Евгений Кулибаба
モスクワにあるお手頃価格の小さなエクレクティックスタイルのおしゃれなLDK (白い壁、ラミネートの床、内蔵型テレビ、グレーの床、レンガ壁) の写真
モスクワにあるお手頃価格の小さなエクレクティックスタイルのおしゃれなLDK (白い壁、ラミネートの床、内蔵型テレビ、グレーの床、レンガ壁) の写真
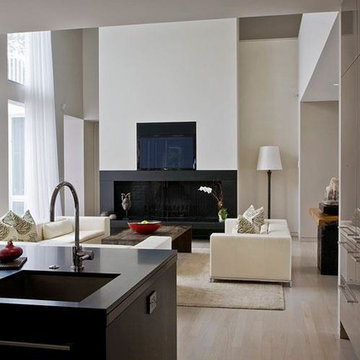
ナッシュビルにある高級な中くらいなモダンスタイルのおしゃれなオープンリビング (白い壁、ラミネートの床、標準型暖炉、金属の暖炉まわり、内蔵型テレビ、ベージュの床) の写真
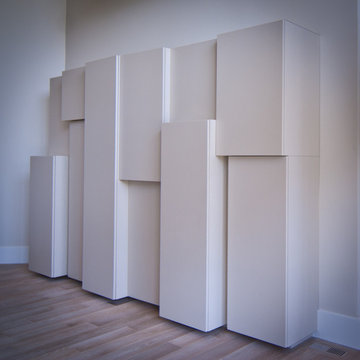
These custom storage cabinets have been manufactured locally by our talented Woodays builders. Layering the cabinets in this way provides a decorative focal point and art piece to the space as well as adds additional storage and organization.
Photo Credit: Gabe Fahlen with Birch Tree Designs
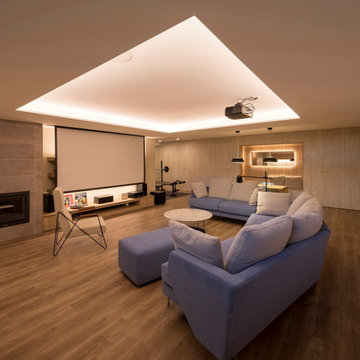
EL ANTES Y DESPUÉS DE UN SÓTANO EN BRUTO. (Fotografía de Juanan Barros)
Nuestros clientes quieren aprovechar y disfrutar del espacio del sótano de su casa con un programa de necesidades múltiple: hacer una sala de cine, un gimnasio, una zona de cocina, una mesa para jugar en familia, un almacén y una zona de chimenea. Les planteamos un proyecto que convierte una habitación bajo tierra con acabados “en bruto” en un espacio acogedor y con un interiorismo de calidad... para pasar allí largos ratos All Together.
Diseñamos un gran espacio abierto con distintos ambientes aprovechando rincones, graduando la iluminación, bajando y subiendo los techos, o haciendo un banco-espejo entre la pared de armarios de almacenaje, de manera que cada uso y cada lugar tenga su carácter propio sin romper la fluidez espacial.
La combinación de la iluminación indirecta del techo o integrada en el mobiliario hecho a medida, la elección de los materiales con acabados en madera (de Alvic), el papel pintado (de Tres Tintas) y el complemento de color de los sofás (de Belta&Frajumar) hacen que el conjunto merezca esta valoración en Houzz por parte de los clientes: “… El resultado final es magnífico: el sótano se ha transformado en un lugar acogedor y cálido, todo encaja y todo tiene su sitio, teniendo una estética moderna y elegante. Fue un acierto dejar las elecciones de mobiliario, colores, materiales, etc. en sus manos”.
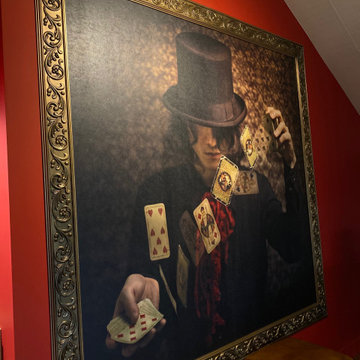
Tuyau style industriel
マルセイユにある広いミッドセンチュリースタイルのおしゃれなシアタールーム (赤い壁、ラミネートの床、プロジェクタースクリーン、茶色い床) の写真
マルセイユにある広いミッドセンチュリースタイルのおしゃれなシアタールーム (赤い壁、ラミネートの床、プロジェクタースクリーン、茶色い床) の写真
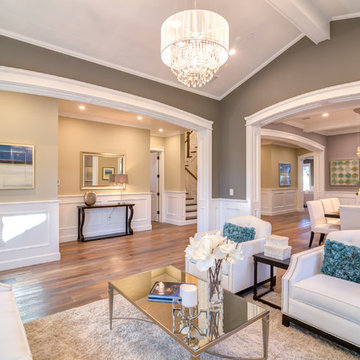
Living Room of the New house construction in Studio City which included the installation of living room ceiling, living room flooring, living room wall painting and living room lighting.
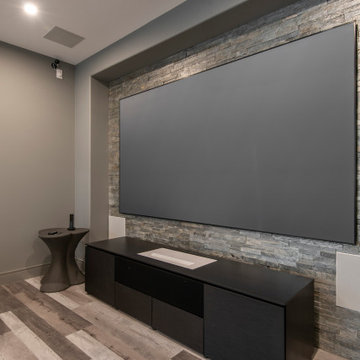
Every home theater needs a high-quality projector screen for optimal color rendering that brings the most out of every blockbuster. Don't want a large projector hanging from your ceiling? How about a short-throw projector seamlessly built into a custom entertainment center? You won't even know it's there.
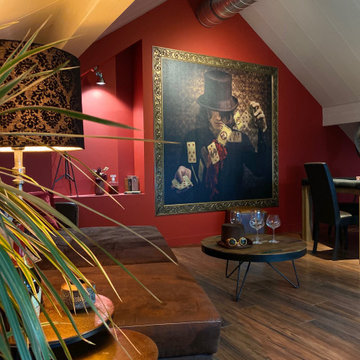
Tuyau style industriel
マルセイユにある広いミッドセンチュリースタイルのおしゃれなオープンシアタールーム (赤い壁、ラミネートの床、プロジェクタースクリーン、茶色い床) の写真
マルセイユにある広いミッドセンチュリースタイルのおしゃれなオープンシアタールーム (赤い壁、ラミネートの床、プロジェクタースクリーン、茶色い床) の写真
Rec room, bunker, theatre room, man cave - whatever you call this room, it has one purpose and that is to kick back and relax. This almost 17' x 30' room features built-in cabinetry to hide all of your home theatre equipment, a u-shaped bar, custom bar back with LED lighting, and a custom floor to ceiling wine rack complete with powder-coated pulls and hardware. Spanning over 320 sq ft and with 19 ft ceilings, this room is bathed with sunlight from four huge horizontal windows. Built-ins and bar are Black Panther (OC-68), both are Benjamin Moore colors. Flooring supplied by Torlys (Colossia Pelzer Oak).
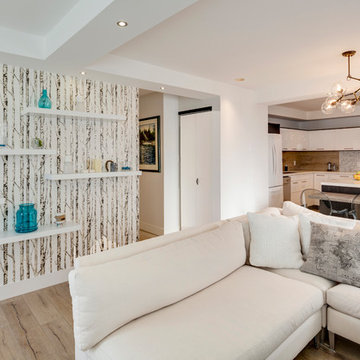
バンクーバーにある低価格の小さなコンテンポラリースタイルのおしゃれなLDK (白い壁、ラミネートの床、吊り下げ式暖炉、タイルの暖炉まわり、内蔵型テレビ、茶色い床) の写真
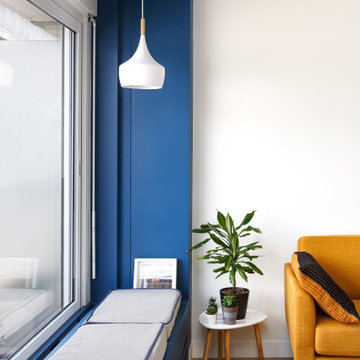
パリにあるお手頃価格の小さなコンテンポラリースタイルのおしゃれなオープンリビング (ライブラリー、青い壁、ラミネートの床、内蔵型テレビ、茶色い床) の写真
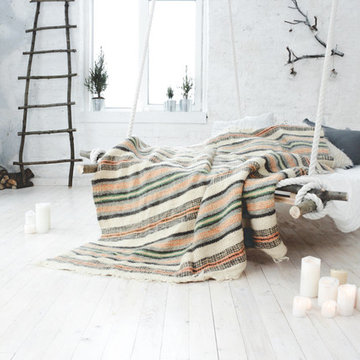
Characteristics:
Materials: sheep wool.
Size: 1,8×2,1 m.
Author’s technique.
Pattern: stripes.
Make to order. Lead time 2 weeks.
お手頃価格の中くらいな北欧スタイルのおしゃれなリビングロフト (ライブラリー、白い壁、ラミネートの床、コーナー設置型暖炉、金属の暖炉まわり、内蔵型テレビ、白い床) の写真
お手頃価格の中くらいな北欧スタイルのおしゃれなリビングロフト (ライブラリー、白い壁、ラミネートの床、コーナー設置型暖炉、金属の暖炉まわり、内蔵型テレビ、白い床) の写真
リビング・居間 (ラミネートの床、内蔵型テレビ、プロジェクタースクリーン) の写真
1




