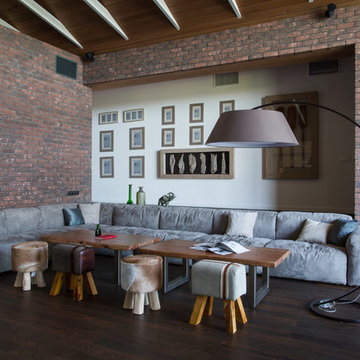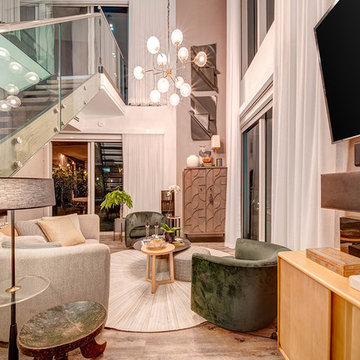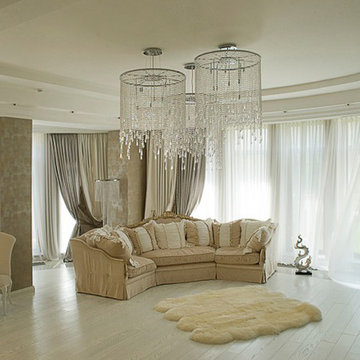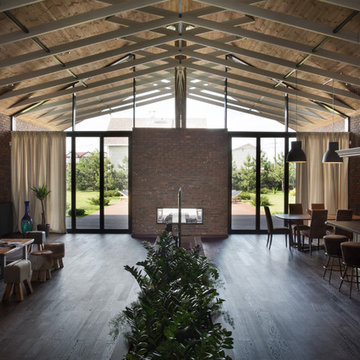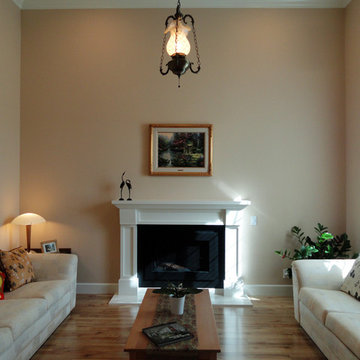絞り込み:
資材コスト
並び替え:今日の人気順
写真 1〜20 枚目(全 54 枚)
1/4
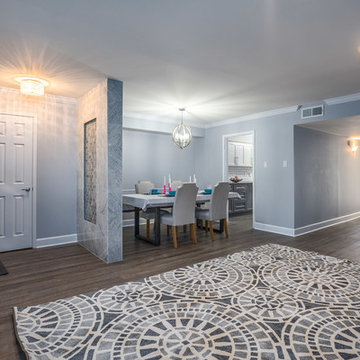
Completely renovated 1968 Houston town home.
ヒューストンにあるお手頃価格の中くらいなモダンスタイルのおしゃれなリビング (茶色い壁、ラミネートの床、暖炉なし、テレビなし) の写真
ヒューストンにあるお手頃価格の中くらいなモダンスタイルのおしゃれなリビング (茶色い壁、ラミネートの床、暖炉なし、テレビなし) の写真
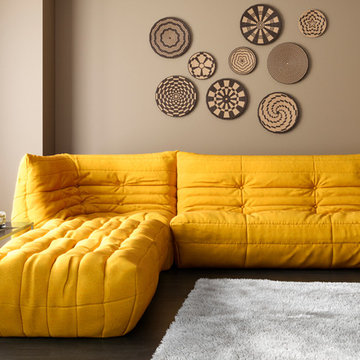
Эргономика строение
База этого дивана сделана с учетом анатомических особенностей человека, уровень посадки, изгиб спинки и разность высоты сиденья. Так например сидение имеет 2 высоты, 35 см в глубине и 45 см под ногами. Такое построение создает правильный угол посадки так, что бы ваши ноги были чуть выше таза. Высота спинки 85 см и имеет очень мягкий обод заменяющий подушку, что позволяет положить голову на верхнюю кромку. В кресле применятся технология построения слоеных матрасов, где верхний слой имеет очень мягкую основу, позволяя вашему телу провалиться в комфортную зону. При этом вы полностью расслабитесь и сможете в течении долго времени находиться на диване и не уставать в одном положении.
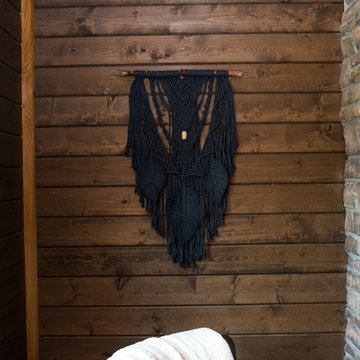
Gorgeous custom rental cabins built for the Sandpiper Resort in Harrison Mills, BC. Some key features include timber frame, quality Wodotone siding, and interior design finishes to create a luxury cabin experience.
Photo by Brooklyn D Photography
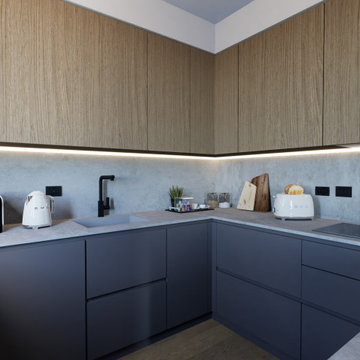
“Il mix fra modernità e tradizione vi permetterà di creare spazi eleganti, caldi e accoglienti. ”
Questa giovane coppia, ci ha affidato le chiavi della loro zona soggiorno/cucina, con l’obbiettivo di ottenere un ambiente contemporaneo con accenni al rustico;
la zona nonostante abbia delle aperture molto ampie non prende mai la luce diretta del sole a causa della sua esposizione, quindi l’obbiettivo era cercare di non rendere cupo l’ambiente rispettando il loro desiderio di stile.
Vi erano poi due richieste fondamentali: come fare a rendere quel grosso pilastro parte dell’ambiente che proprio non piace, e come rendere utile la nicchia a lato della scala che porta al piano di sopra...
Abbiamo progettato ogni singolo dettaglio, rimanendo sempre attenti al budget messo a disposizione dai clienti, uscendo anche dagli schemi quando necessario per dare maggior carattere a questa villetta.
Un must del progetto è sicuramente in camino ad acqua, con un effetto molto bello, permette anche a chi non ha la possibilità fisica di godere di un vero e proprio fuoco.
Il nostro primo obbiettivo era quella di realizzare i loro desideri, per farli sentire a casa!
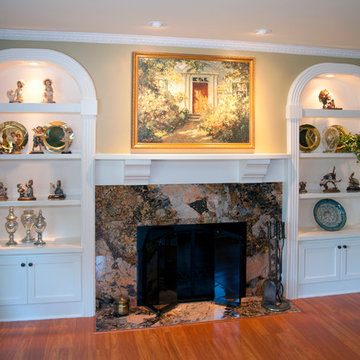
The owners of this 1940's Wauwatosa, Wisconsin colonial home felt that their living room, which is used primarily to read and relax, was dated and missing a centerpiece. The fireplace and surrounding bookshelves were lost in the ornamental white washed space. The goal was to enhance the existing living room by creating an aesthetically pleasing focal point in the room while not adversely affecting the new laminate floor.
Custom birch prefinished cabinets with arched tops were installed on either side of the existing fireplace with heavy fluted trim. The new custom curved mantel provides continuity as the line across the entire wall matches its height with the adjacent shelving. The mantle includes two oversized corbels to add weight and aesthetic appeal to the centerpiece. A new crown molding was made to replicate the existing crown on adjacent walls and blend seamlessly.
The recessed area above the mantel was flushed out with the existing walls creating an ideal space for the homeowners to display artwork. Two new dimmable 6" recessed eyeball lights provided the need display lighting.
The homeowners had recently remodeled their kitchen and fell in love with their new granite countertops, so they knew that they wanted to use granite for this project as well. The choice for their new fireplace surround was a unique piece of 1 1/4 Mascarello granite.
To compliment the new granite they selected a custom legend rectangle with arched doors for the fireplace facing, a blue steel frame, and bronze glass. Simple knob handles were used to complete the look. The laminate floor was undisturbed as the cabinets and flush hearth were sized to meet the existing.
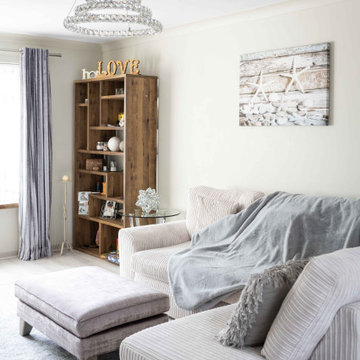
Jo wanted a neutral palette with a bit of bling
エセックスにある低価格の中くらいなコンテンポラリースタイルのおしゃれなリビング (茶色い壁、ラミネートの床、薪ストーブ、レンガの暖炉まわり、据え置き型テレビ、グレーの床、グレーとクリーム色) の写真
エセックスにある低価格の中くらいなコンテンポラリースタイルのおしゃれなリビング (茶色い壁、ラミネートの床、薪ストーブ、レンガの暖炉まわり、据え置き型テレビ、グレーの床、グレーとクリーム色) の写真
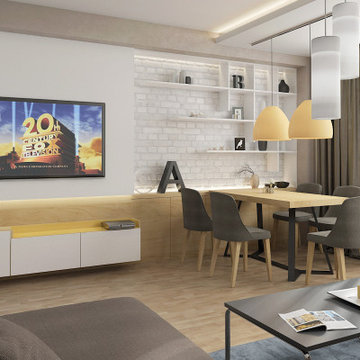
The essence of interior design is individual for each person. Interior design can be described as an individual set of ideas for comfort and convenience. Thanks to the high quality and sophisticated design, it is possible to create a masterpiece from a very simple at first glance apartment. We offer our customers an option as close as possible to their vision and sense of the dreamy interior. Of course, we are most pleased when our client trusts us fully and gives us the opportunity to create something that even exceeds his expectations. As it was in this case.
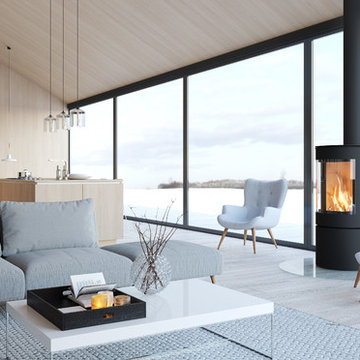
Cristina Tenuta
ボローニャにあるラグジュアリーな巨大なモダンスタイルのおしゃれなリビング (茶色い壁、ラミネートの床、薪ストーブ、金属の暖炉まわり、テレビなし、グレーの床) の写真
ボローニャにあるラグジュアリーな巨大なモダンスタイルのおしゃれなリビング (茶色い壁、ラミネートの床、薪ストーブ、金属の暖炉まわり、テレビなし、グレーの床) の写真
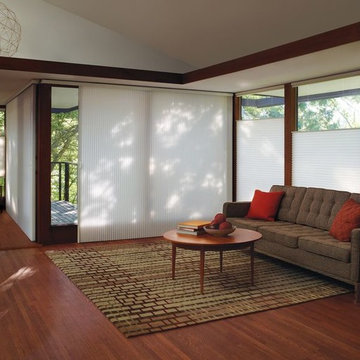
Cut-Rite Carpet and Design Center is located at 825 White Plains Road (Rt. 22), Scarsdale, NY 10583. Come visit us! We are open Monday-Saturday from 9:00 AM-6:00 PM.
(914) 506-5431 http://www.cutritecarpets.com/
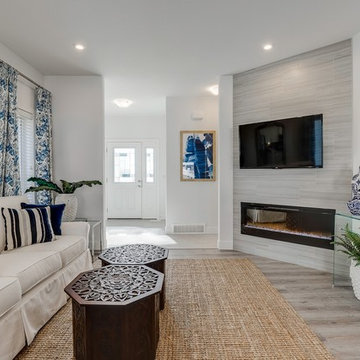
Scott Prokop
他の地域にある高級な広いミッドセンチュリースタイルのおしゃれなリビング (茶色い壁、ラミネートの床、コーナー設置型暖炉、タイルの暖炉まわり、壁掛け型テレビ) の写真
他の地域にある高級な広いミッドセンチュリースタイルのおしゃれなリビング (茶色い壁、ラミネートの床、コーナー設置型暖炉、タイルの暖炉まわり、壁掛け型テレビ) の写真
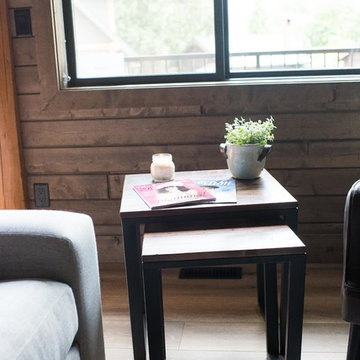
Gorgeous custom rental cabins built for the Sandpiper Resort in Harrison Mills, BC. Some key features include timber frame, quality Wodotone siding, and interior design finishes to create a luxury cabin experience.
Photo by Brooklyn D Photography
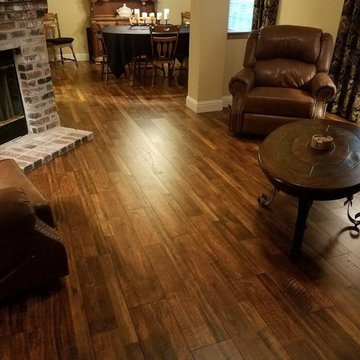
Schedule a free estimate with Vineyard Floors and we will bring the store to you! Servicing Lodi, Stockton, Woodbridge, Lockeford, Galt, Manteca, Modesto, Livermore, Brentwood, Elk Grove, Valley Springs and Sacramento California.
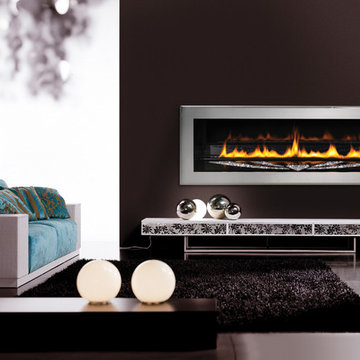
LHD50 Linear Gas Fireplace with Swarovski Crystals Room set
[Napoleon]
デンバーにあるラグジュアリーな中くらいなコンテンポラリースタイルのおしゃれなリビング (茶色い壁、ラミネートの床、標準型暖炉、テレビなし) の写真
デンバーにあるラグジュアリーな中くらいなコンテンポラリースタイルのおしゃれなリビング (茶色い壁、ラミネートの床、標準型暖炉、テレビなし) の写真
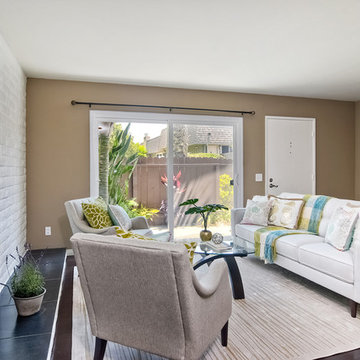
Vacant home staging of condo in Encinitas
他の地域にあるお手頃価格の小さなビーチスタイルのおしゃれなリビング (茶色い壁、ラミネートの床、標準型暖炉、レンガの暖炉まわり、テレビなし、茶色い床) の写真
他の地域にあるお手頃価格の小さなビーチスタイルのおしゃれなリビング (茶色い壁、ラミネートの床、標準型暖炉、レンガの暖炉まわり、テレビなし、茶色い床) の写真
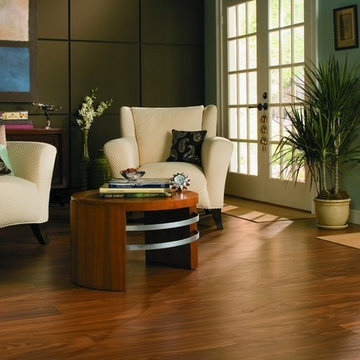
Cut-Rite Carpet and Design Center is located at 825 White Plains Road (Rt. 22), Scarsdale, NY 10583. Come visit us! We are open Monday-Saturday from 9:00 AM-6:00 PM.
(914) 506-5431 http://www.cutritecarpets.com/
応接間 (ラミネートの床、茶色い壁) の写真
1




