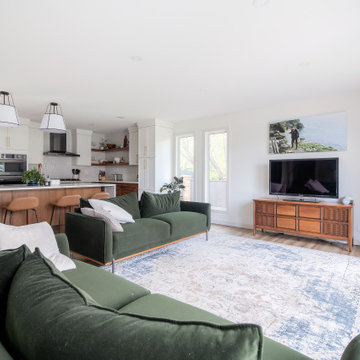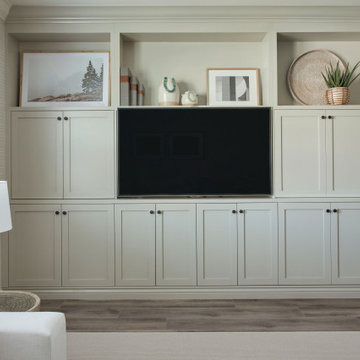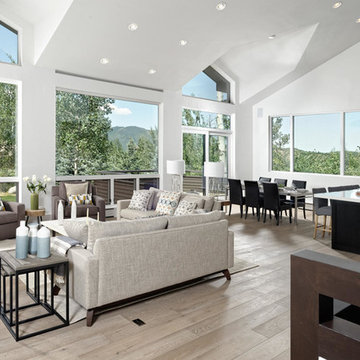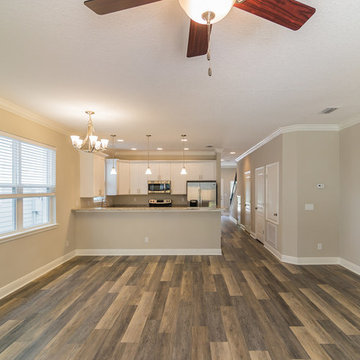絞り込み:
資材コスト
並び替え:今日の人気順
写真 21〜40 枚目(全 329 枚)
1/5
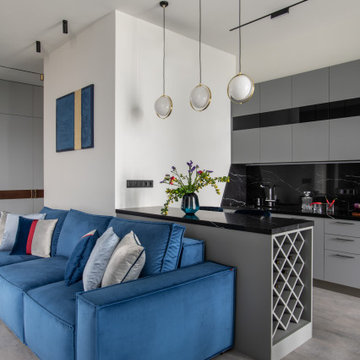
Проект для молодой семьи с ребенком. За основу взяли оттенки серого цвета. В каждом помещении использовали свои яркие акценты.
モスクワにあるお手頃価格の広いコンテンポラリースタイルのおしゃれなリビング (グレーの壁、ラミネートの床、暖炉なし、グレーの床) の写真
モスクワにあるお手頃価格の広いコンテンポラリースタイルのおしゃれなリビング (グレーの壁、ラミネートの床、暖炉なし、グレーの床) の写真
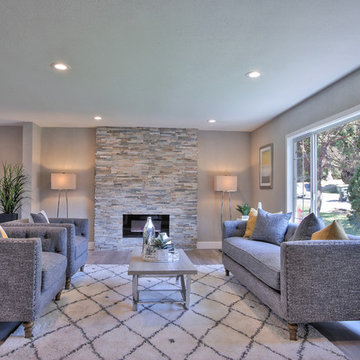
サンフランシスコにある広いコンテンポラリースタイルのおしゃれなLDK (グレーの壁、ラミネートの床、横長型暖炉、石材の暖炉まわり、テレビなし、グレーの床) の写真
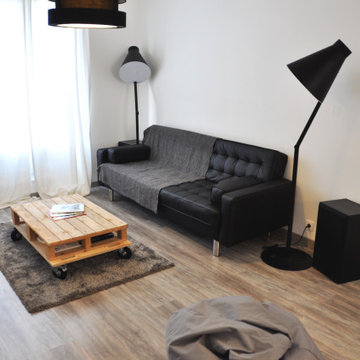
Le blanc accentue le contraste des couleurs du mobilier et des matières.
ナントにあるお手頃価格の広いインダストリアルスタイルのおしゃれなLDK (白い壁、ラミネートの床、据え置き型テレビ、グレーの床) の写真
ナントにあるお手頃価格の広いインダストリアルスタイルのおしゃれなLDK (白い壁、ラミネートの床、据え置き型テレビ、グレーの床) の写真

This expansive contemporary home encompasses four levels with generously proportioned rooms throughout. The brief was to keep the clean minimal look but infuse with colour and texture to create a cosy and welcoming home.

For the living room, we chose to keep it open and airy. The large fan adds visual interest while all of the furnishings remained neutral. The wall color is Functional Gray from Sherwin Williams. The fireplace was covered in American Clay in order to give it the look of concrete. We had custom benches made out of reclaimed barn wood that flank either side of the fireplace. The TV is on a mount that can be pulled out from the wall and swivels, when the TV is not being watched, it can easily be pushed back away.
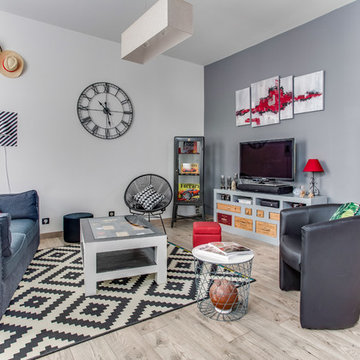
Photographe : Tony Hoffmann
ボルドーにある広いコンテンポラリースタイルのおしゃれなLDK (ラミネートの床、薪ストーブ、据え置き型テレビ、グレーの壁、金属の暖炉まわり、グレーの床) の写真
ボルドーにある広いコンテンポラリースタイルのおしゃれなLDK (ラミネートの床、薪ストーブ、据え置き型テレビ、グレーの壁、金属の暖炉まわり、グレーの床) の写真
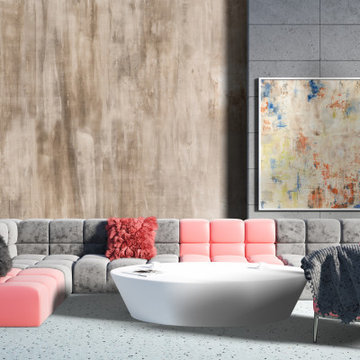
Elegant and modern living room decorated with lime based gray/ight brown venetian plaster and abstract canvas on wall.
These textures can be applied in commercial, hospitality and residential spaces.
Experience Italian Artistry
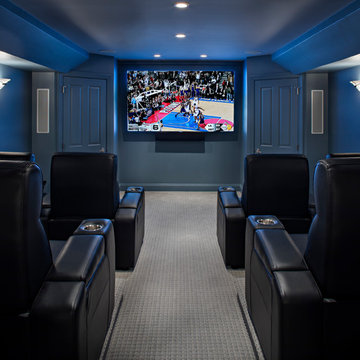
This basement has it all! Grab a drink with friends while shooting some pool and when the game is finished, sit down, relax and watch a movie in your own home theatre.
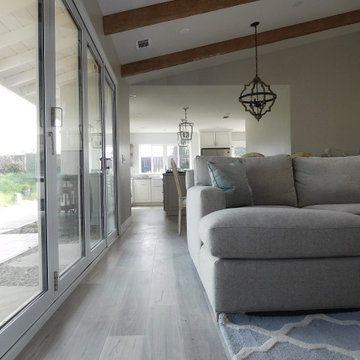
Beautiful family room, with an open space plan, large fireplace, vaulted ceiling with exposed faux beams in a natural wood finish and large accordion style doors to open up the space for an indoor/outdoor feel.
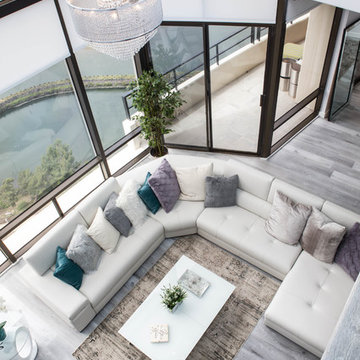
recessed wall mounted TV, contemporary Fireplace, laminate flooring
ロサンゼルスにある高級な広いコンテンポラリースタイルのおしゃれなLDK (ミュージックルーム、白い壁、ラミネートの床、吊り下げ式暖炉、漆喰の暖炉まわり、埋込式メディアウォール、グレーの床) の写真
ロサンゼルスにある高級な広いコンテンポラリースタイルのおしゃれなLDK (ミュージックルーム、白い壁、ラミネートの床、吊り下げ式暖炉、漆喰の暖炉まわり、埋込式メディアウォール、グレーの床) の写真
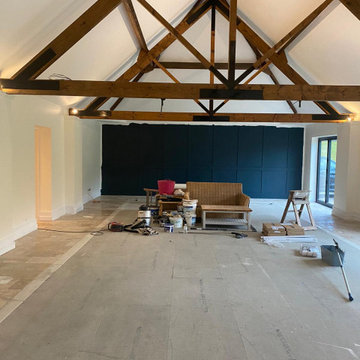
Our clients were keen to get more from this space. They didn't use the pool so were looking for a space that they could get more use out of. Big entertainers they wanted a multifunctional space that could accommodate many guests at a time. The space has be redesigned to incorporate a home bar area, large dining space and lounge and sitting space as well as dance floor.
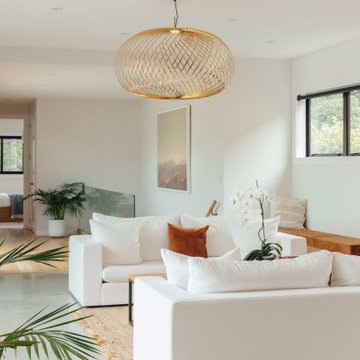
With pale vertical cedar cladding, granite and clean lines, this contemporary family home has a decidedly mid-century Palm Springs aesthetic.
Backing onto a bush reserve, the home makes the most of its lush setting by incorporating a stunning courtyard off the living area. Native bush and a travertine wall form a dramatic backdrop to the pool, with aquila decking running to a sunken outdoor living room, complete with fireplace and skylights - creating the perfect social focal point for year-round relaxing and entertaining.
Interior detailing continues the modernist aesthetic. An open-tread suspended timber staircase floats in the entry foyer. Concrete floors, black-framed glazing and white walls feature in the main living areas. Appliances in the kitchen are integrated behind American oak cabinetry. A butler’s pantry lives up to its utilitarian nature with a morning prep station of toaster, jug and blender on one side, and a wine and cocktail making station on the other.
Layout allows for separation from busy family life. The sole upper level bedroom is the master suite - forming a welcoming sanctuary to retreat to. There’s a window-seat for reading in the sun, an in-built desk, ensuite and walk in robe.
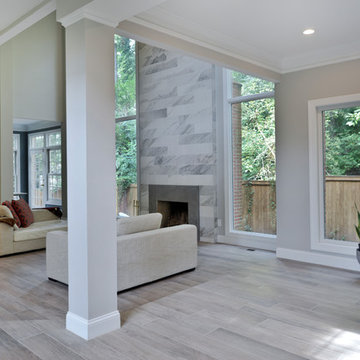
A family in McLean VA decided to remodel two levels of their home.
There was wasted floor space and disconnections throughout the living room and dining room area. The family room was very small and had a closet as washer and dryer closet. Two walls separating kitchen from adjacent dining room and family room.
After several design meetings, the final blue print went into construction phase, gutting entire kitchen, family room, laundry room, open balcony.
We built a seamless main level floor. The laundry room was relocated and we built a new space on the second floor for their convenience.
The family room was expanded into the laundry room space, the kitchen expanded its wing into the adjacent family room and dining room, with a large middle Island that made it all stand tall.
The use of extended lighting throughout the two levels has made this project brighter than ever. A walk -in pantry with pocket doors was added in hallway. We deleted two structure columns by the way of using large span beams, opening up the space. The open foyer was floored in and expanded the dining room over it.
All new porcelain tile was installed in main level, a floor to ceiling fireplace(two story brick fireplace) was faced with highly decorative stone.
The second floor was open to the two story living room, we replaced all handrails and spindles with Rod iron and stained handrails to match new floors. A new butler area with under cabinet beverage center was added in the living room area.
The den was torn up and given stain grade paneling and molding to give a deep and mysterious look to the new library.
The powder room was gutted, redefined, one doorway to the den was closed up and converted into a vanity space with glass accent background and built in niche.
Upscale appliances and decorative mosaic back splash, fancy lighting fixtures and farm sink are all signature marks of the kitchen remodel portion of this amazing project.
I don't think there is only one thing to define the interior remodeling of this revamped home, the transformation has been so grand.
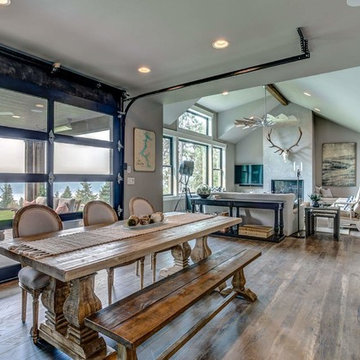
For the living room, we chose to keep it open and airy. The large fan adds visual interest while all of the furnishings remained neutral. The wall color is Functional Gray from Sherwin Williams. The fireplace was covered in American Clay in order to give it the look of concrete. We had custom benches made out of reclaimed barn wood that flank either side of the fireplace. The TV is on a mount that can be pulled out from the wall and swivels, when the TV is not being watched, it can easily be pushed back away.
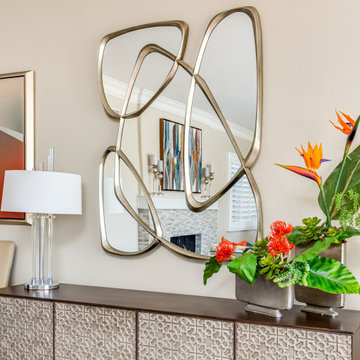
The fireplace design is reflected in the abstract mirror over a credenza with cutout door detail. The accessories emphasize the Palm Springs tropical feel.
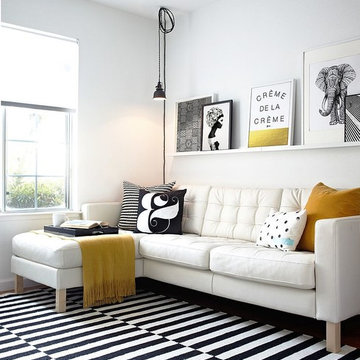
The attic was used as storage room before and had no function besides storing unused stuff.
The homeowner wanted to make use of this space by building a new living room in Scandinavian style.
We pushed down several dry walls, put in new sky lights, build new walls and painted everything in a gloss less white. Also the shelves were custom made
Photo provided by Google
広いリビング・居間 (ラミネートの床、青い床、グレーの床) の写真
2




