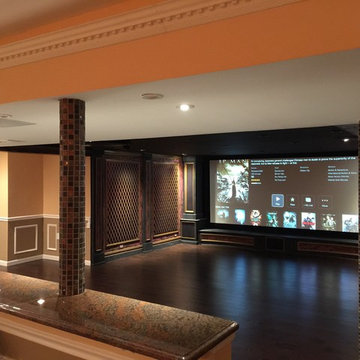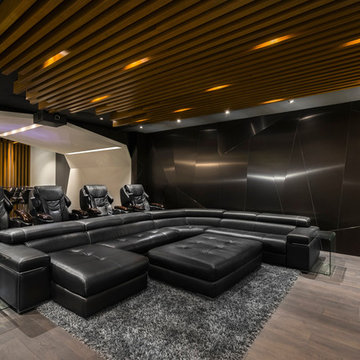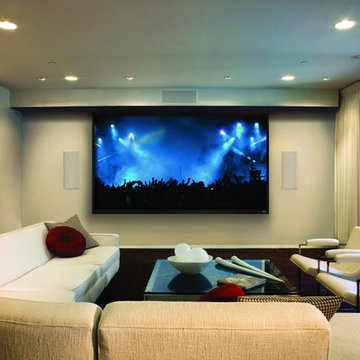絞り込み:
資材コスト
並び替え:今日の人気順
写真 1〜20 枚目(全 64 枚)
1/4

This lower level combines several areas into the perfect space to have a party or just hang out. The theater area features a starlight ceiling that even include a comet that passes through every minute. Premium sound and custom seating make it an amazing experience.
The sitting area has a brick wall and fireplace that is flanked by built in bookshelves. To the right, is a set of glass doors that open all of the way across. This expands the living area to the outside. Also, with the press of a button, blackout shades on all of the windows... turn day into night.
Seating around the bar makes playing a game of pool a real spectator sport... or just a place for some fun. The area also has a large workout room. Perfect for the times that pool isn't enough physical activity for you.
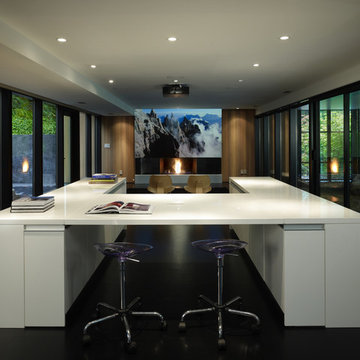
chadbourne + doss architects reimagines a mid century modern house. Nestled into a hillside this home provides a quiet and protected modern sanctuary for its family. The Living spaces are a composition of black and wood. A projector animates the wall above the fireplace.
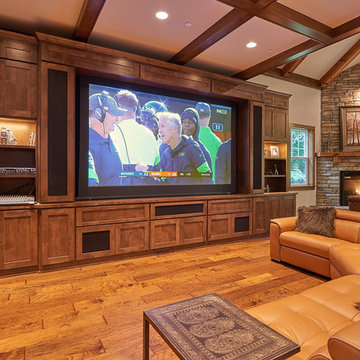
Hidden built-in TV projector screen and entertaining area.
シアトルにある高級な広いトランジショナルスタイルのおしゃれなオープンシアタールーム (白い壁、濃色無垢フローリング、プロジェクタースクリーン、茶色い床) の写真
シアトルにある高級な広いトランジショナルスタイルのおしゃれなオープンシアタールーム (白い壁、濃色無垢フローリング、プロジェクタースクリーン、茶色い床) の写真
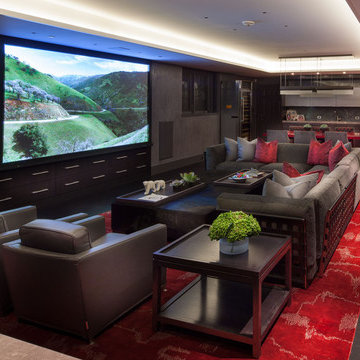
ボストンにある巨大なコンテンポラリースタイルのおしゃれなオープンシアタールーム (グレーの壁、濃色無垢フローリング、プロジェクタースクリーン、赤い床) の写真
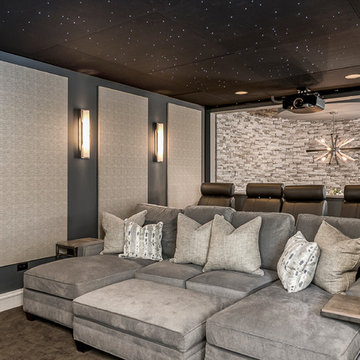
Marina Storm
シカゴにある中くらいなコンテンポラリースタイルのおしゃれなオープンシアタールーム (グレーの壁、濃色無垢フローリング、プロジェクタースクリーン、茶色い床) の写真
シカゴにある中くらいなコンテンポラリースタイルのおしゃれなオープンシアタールーム (グレーの壁、濃色無垢フローリング、プロジェクタースクリーン、茶色い床) の写真
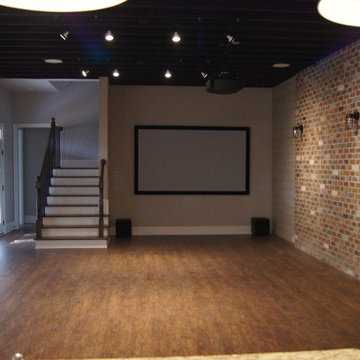
The industrial man cave. The brick really sells the theme.
Ric Warner
他の地域にあるお手頃価格の広いインダストリアルスタイルのおしゃれなオープンシアタールーム (グレーの壁、濃色無垢フローリング、プロジェクタースクリーン) の写真
他の地域にあるお手頃価格の広いインダストリアルスタイルのおしゃれなオープンシアタールーム (グレーの壁、濃色無垢フローリング、プロジェクタースクリーン) の写真
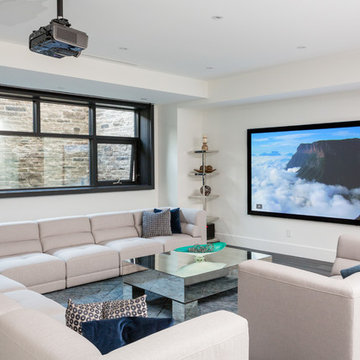
Jason Hartog Photography
トロントにある中くらいなコンテンポラリースタイルのおしゃれなオープンシアタールーム (白い壁、濃色無垢フローリング、プロジェクタースクリーン) の写真
トロントにある中くらいなコンテンポラリースタイルのおしゃれなオープンシアタールーム (白い壁、濃色無垢フローリング、プロジェクタースクリーン) の写真
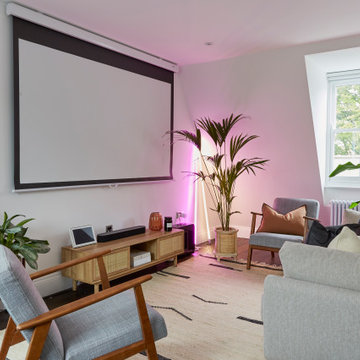
An addition to the property, the mansard extension allowed the possibility of an additional family room that also works as an office/workout space during the daytime.
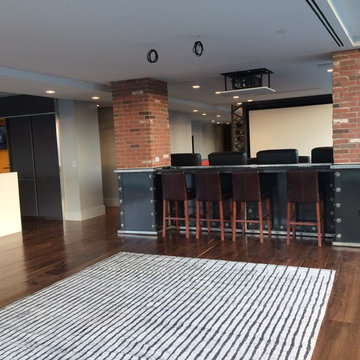
Kozi Media Design designed, engineered and installed this one of a kind custom open floor plan Theater. You don't see this every day.
他の地域にある広いモダンスタイルのおしゃれなオープンシアタールーム (白い壁、濃色無垢フローリング、プロジェクタースクリーン) の写真
他の地域にある広いモダンスタイルのおしゃれなオープンシアタールーム (白い壁、濃色無垢フローリング、プロジェクタースクリーン) の写真
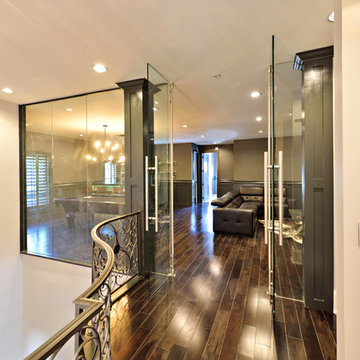
The remodel of this home included changes to almost every interior space as well as some exterior portions of the home. We worked closely with the homeowner to totally transform the home from a dated traditional look to a more contemporary, open design. This involved the removal of interior walls and adding lots of glass to maximize natural light and views to the exterior. The entry door was emphasized to be more visible from the street. The kitchen was completely redesigned with taller cabinets and more neutral tones for a brighter look. The lofted "Club Room" is a major feature of the home, accommodating a billiards table, movie projector and full wet bar. All of the bathrooms in the home were remodeled as well. Updates also included adding a covered lanai, outdoor kitchen, and living area to the back of the home.
Photo taken by Alex Andreakos of Design Styles Architecture
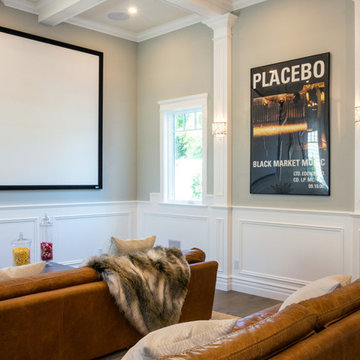
ロサンゼルスにある高級な広いトランジショナルスタイルのおしゃれなオープンシアタールーム (ベージュの壁、濃色無垢フローリング、プロジェクタースクリーン) の写真
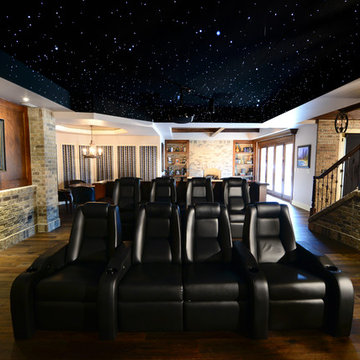
This lower level combines several areas into the perfect space to have a party or just hang out. The theater area features a starlight ceiling that even include a comet that passes through every minute. Premium sound and custom seating make it an amazing experience.
The sitting area has a brick wall and fireplace that is flanked by built in bookshelves. To the right, is a set of glass doors that open all of the way across. This expands the living area to the outside. Also, with the press of a button, blackout shades on all of the windows... turn day into night.
Seating around the bar makes playing a game of pool a real spectator sport... or just a place for some fun. The area also has a large workout room. Perfect for the times that pool isn't enough physical activity for you.
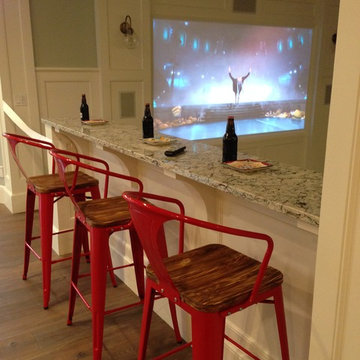
The basement of this home has everything - candy bar, open theater room, pool table, air hockey table, 4 way television, and a full kitchen plus dining area. Barn wood on the candy bar is amazing. It also features a beer bottle chandelier! Custom made couches make the theater room cozy, functional and inviting!
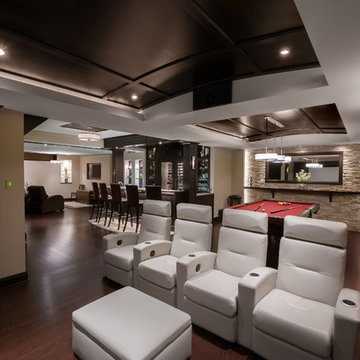
ARTIUM Design Build - View of the custom wood bar and stunning games area from the home theatre. An award winning basement. Design Matters.
オタワにある高級な広いコンテンポラリースタイルのおしゃれなオープンシアタールーム (ベージュの壁、濃色無垢フローリング、プロジェクタースクリーン) の写真
オタワにある高級な広いコンテンポラリースタイルのおしゃれなオープンシアタールーム (ベージュの壁、濃色無垢フローリング、プロジェクタースクリーン) の写真
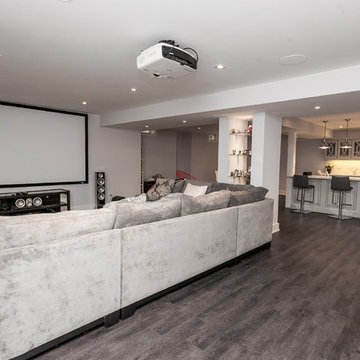
Christian Saunders
トロントにある広いコンテンポラリースタイルのおしゃれなオープンシアタールーム (グレーの壁、濃色無垢フローリング、プロジェクタースクリーン、茶色い床) の写真
トロントにある広いコンテンポラリースタイルのおしゃれなオープンシアタールーム (グレーの壁、濃色無垢フローリング、プロジェクタースクリーン、茶色い床) の写真
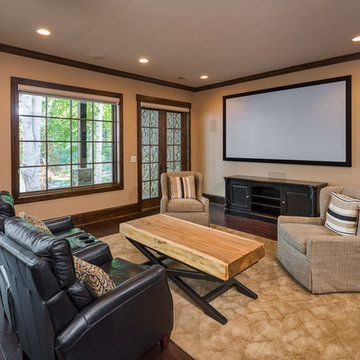
A custom home plan insures you get the media room you always dreamed of.
他の地域にあるラグジュアリーな広いトラディショナルスタイルのおしゃれなオープンシアタールーム (黄色い壁、濃色無垢フローリング、プロジェクタースクリーン) の写真
他の地域にあるラグジュアリーな広いトラディショナルスタイルのおしゃれなオープンシアタールーム (黄色い壁、濃色無垢フローリング、プロジェクタースクリーン) の写真
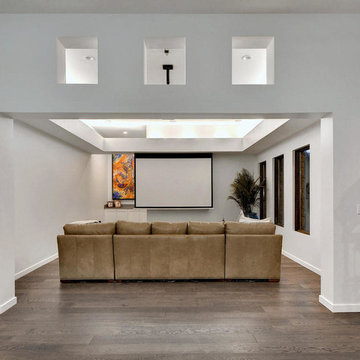
RRS Design + Build is a Austin based general contractor specializing in high end remodels and custom home builds. As a leader in contemporary, modern and mid century modern design, we are the clear choice for a superior product and experience. We would love the opportunity to serve you on your next project endeavor. Put our award winning team to work for you today!
リビングダイニング (濃色無垢フローリング、プロジェクタースクリーン) の写真
1




