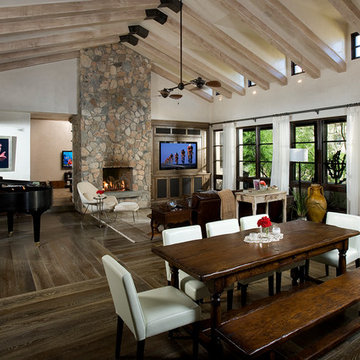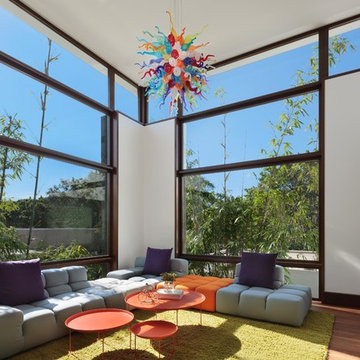絞り込み:
資材コスト
並び替え:今日の人気順
写真 1〜20 枚目(全 104 枚)
1/4
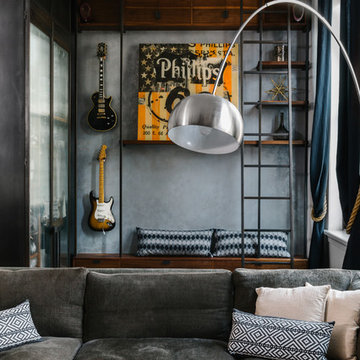
ニューヨークにある高級な広いコンテンポラリースタイルのおしゃれなLDK (ミュージックルーム、白い壁、濃色無垢フローリング、標準型暖炉、金属の暖炉まわり、埋込式メディアウォール) の写真
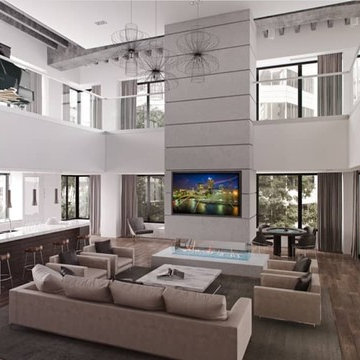
シャーロットにある広いモダンスタイルのおしゃれなLDK (ミュージックルーム、白い壁、濃色無垢フローリング、横長型暖炉、埋込式メディアウォール、茶色い床) の写真
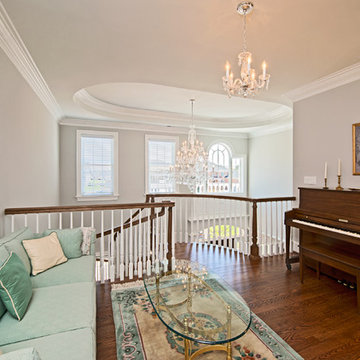
Michael Pennello
他の地域にあるお手頃価格の中くらいなトラディショナルスタイルのおしゃれなオープンリビング (グレーの壁、ミュージックルーム、濃色無垢フローリング、暖炉なし、埋込式メディアウォール、茶色い床) の写真
他の地域にあるお手頃価格の中くらいなトラディショナルスタイルのおしゃれなオープンリビング (グレーの壁、ミュージックルーム、濃色無垢フローリング、暖炉なし、埋込式メディアウォール、茶色い床) の写真
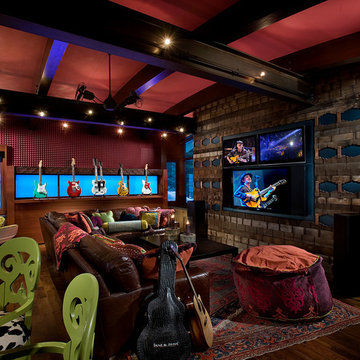
Anita Lang - IMI Design - Scottsdale, AZ
オレンジカウンティにある広いエクレクティックスタイルのおしゃれな独立型ファミリールーム (ミュージックルーム、埋込式メディアウォール、茶色い床、マルチカラーの壁、濃色無垢フローリング) の写真
オレンジカウンティにある広いエクレクティックスタイルのおしゃれな独立型ファミリールーム (ミュージックルーム、埋込式メディアウォール、茶色い床、マルチカラーの壁、濃色無垢フローリング) の写真
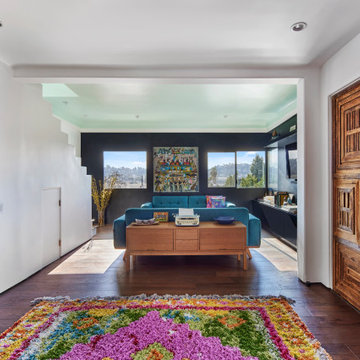
The entry features a 5-inch thick antique door made of redwood. The entry opens to the living room with views of the hillside beyond. Also, a built-in desk nook is fitted under the stairs. The cove ceiling is painted a light sea-foam color while the media cabinets and wall are painted black to obscure the television.
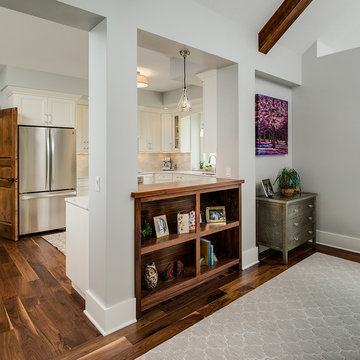
Contemporary eco-friendly home with numerous walnut accents. Photos: Phoenix Photography
他の地域にある高級な広いコンテンポラリースタイルのおしゃれなオープンリビング (ミュージックルーム、グレーの壁、濃色無垢フローリング、標準型暖炉、木材の暖炉まわり、埋込式メディアウォール) の写真
他の地域にある高級な広いコンテンポラリースタイルのおしゃれなオープンリビング (ミュージックルーム、グレーの壁、濃色無垢フローリング、標準型暖炉、木材の暖炉まわり、埋込式メディアウォール) の写真
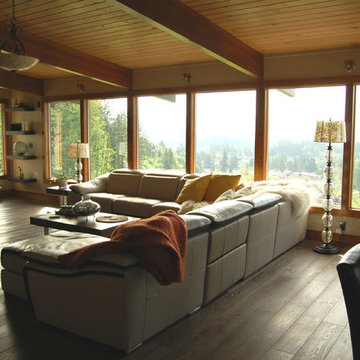
The living room is a beautiful space with a lovely view of two mountains and the river below; the southern sun floods the room. The new hardwood floors unify the room with the rest of the home. The stone on the fireplace surround is original to this mid century modern home.
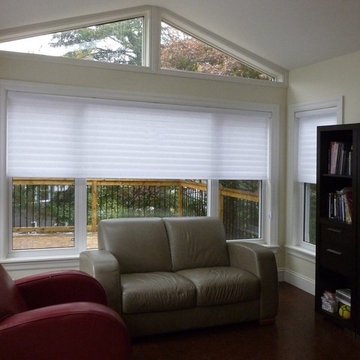
Window shadings provide a touch of elegance to this contemporary family room in a quiet corner of this beautiful home in Halifax's South End.
他の地域にある中くらいなモダンスタイルのおしゃれな独立型ファミリールーム (ミュージックルーム、ベージュの壁、濃色無垢フローリング、埋込式メディアウォール) の写真
他の地域にある中くらいなモダンスタイルのおしゃれな独立型ファミリールーム (ミュージックルーム、ベージュの壁、濃色無垢フローリング、埋込式メディアウォール) の写真
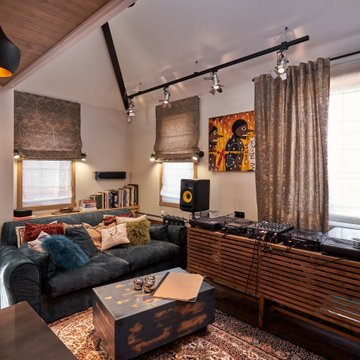
モスクワにある高級な小さなインダストリアルスタイルのおしゃれなLDK (ミュージックルーム、白い壁、濃色無垢フローリング、埋込式メディアウォール、茶色い床、折り上げ天井、壁紙) の写真
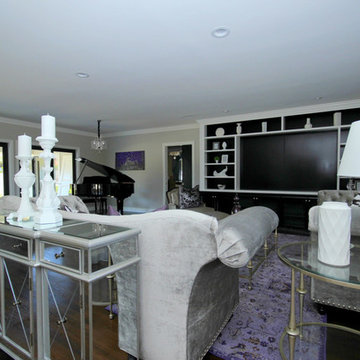
I was contacted by the Realtor who sold this house to his friend in San Marino to help with the interior design of the extensive remodel. The 3,777 sf house with 6 bedrooms and 5 bathrooms was built in 1948 and was in need of some major changes. San Marino, CA, incorporated in 1913, was designed by its founders to be uniquely residential, with expansive properties surrounded by beautiful gardens, wide streets, and well maintained parkways. In 2010, Forbes Magazine ranked the city as the 63rd most expensive area to live in the United States. There are little to no homes priced under US$1,000,000, with the median list price of a single family home at US$2,159,000. We decided to tear down walls, remove a fireplace (gasp!), reconfigure bathrooms and update all the finishes while maintaining the integrity of the San Marino style. Here are some photos of the home after.
The kitchen was totally gutted. Custom, lacquered black and white cabinetry was built for the space. We decided on 2-tone cabinets and 2 door styles on the island and surrounding cabinets for visual impact and variety. Cambria quartz in Braemar was installed on the counters and back splash for easy clean up and durability. New Schonbek crystal chandeliers and silver cabinetry hardware are the jewelry, making this space sparkle. Custom Roman shades add a bit of softness to the room and custom barstools in white and black invite guests to have a seat while dinner is being prepared.
In the dining room we opted for custom moldings to add architectural detail to the walls and infuse a hint of traditional style. The black lacquer table and Louis chairs are custom made for the space with a peacock teal velvet. A traditional area rug and custom window treatments in a blue-green were added to soften the space. The Schonbek Crystal Rain chandelier is the show stopper in the space with pure sparkle and graceful traditional form.
The living room is host to custom tufted grey velvet sofas, custom accent chair with ottoman in a silver fabric, custom black and while media center, baby grand piano with mini Schonbeck Crystal Rain chandelier hung above, custom tufted velvet tuffet for extra seating, one-of-a-kind art and custom window coverings in a diamond grey fabric. Sparkle and pizzazz was added with purple, crystal and mirrored accessories.
The occupant of this home is a 21 year old woman. Her favorite colors are baby pink and blue. I knew this was possibly going to be my only chance in my design career to go nuts with the color pink, so I went for it! A majestic pink velvet tufted bed dressed with luxurious white linens is the focal point. Flanking the bed are two pink crystal chandeliers, a custom white lacquer desk with a baby blue Louis chair and a custom baby blue nightstand with a Moroccan door design. A super soft white shag rug graces the floor. Custom white silk window coverings with black out lining provide privacy and a completely dark room when wanted. An acrylic hanging bubble chair adds whimsy and playfulness.
The master bathroom was a complete transformation. A clawfoot slipper tub sits inside the shower, clad with marble wall and floor tiles and a basketweave with custom baby blue accent tiles. A frameless shower wall separates the wet and dry areas. A custom baby blue cabinet with crystal knobs, topped with Cambria Quartz Whitney, was built to match the bedroom’s nightstand. Above hangs a pair of pink crystal wall sconces and a vintage rococo mirror painted in high gloss white. Crystal and nickel faucets and fixtures add more sparkle and shine.
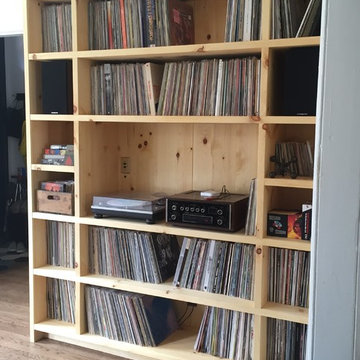
Knotty pine (solid wood) cabinet built to accommodate huge records collection along with amplifier, speakers and records player.
ニューヨークにある高級な中くらいなコンテンポラリースタイルのおしゃれなロフトリビング (ミュージックルーム、白い壁、濃色無垢フローリング、標準型暖炉、漆喰の暖炉まわり、埋込式メディアウォール) の写真
ニューヨークにある高級な中くらいなコンテンポラリースタイルのおしゃれなロフトリビング (ミュージックルーム、白い壁、濃色無垢フローリング、標準型暖炉、漆喰の暖炉まわり、埋込式メディアウォール) の写真
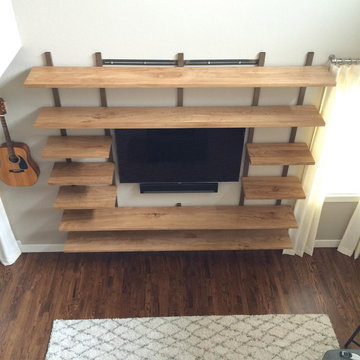
Where Wood Meets Steel designed and constructed this custom built-in shelving unit.
デンバーにある高級な広いモダンスタイルのおしゃれなLDK (ミュージックルーム、ベージュの壁、濃色無垢フローリング、埋込式メディアウォール、茶色い床) の写真
デンバーにある高級な広いモダンスタイルのおしゃれなLDK (ミュージックルーム、ベージュの壁、濃色無垢フローリング、埋込式メディアウォール、茶色い床) の写真
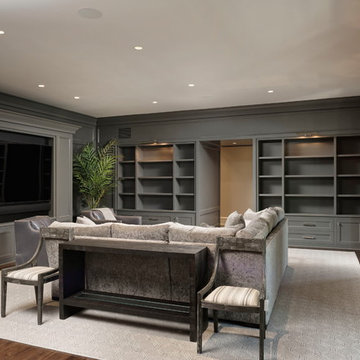
family room, kids activity room
ワシントンD.C.にあるラグジュアリーな広いトラディショナルスタイルのおしゃれなオープンリビング (ミュージックルーム、グレーの壁、濃色無垢フローリング、埋込式メディアウォール、茶色い床) の写真
ワシントンD.C.にあるラグジュアリーな広いトラディショナルスタイルのおしゃれなオープンリビング (ミュージックルーム、グレーの壁、濃色無垢フローリング、埋込式メディアウォール、茶色い床) の写真
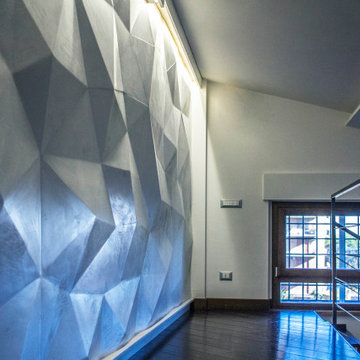
Particolare del ballatoio con affaccio sulla doppia altezza del soggiorno. Finiture: pavimento in parquet, rivestimento della parete in legno e pareti in tinta color bianco opaco. Illuminazione: strip led da appoggio su veletta in cartongesso.
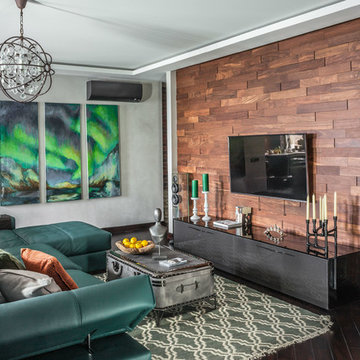
モスクワにある広いインダストリアルスタイルのおしゃれなリビング (ミュージックルーム、グレーの壁、濃色無垢フローリング、暖炉なし、埋込式メディアウォール) の写真
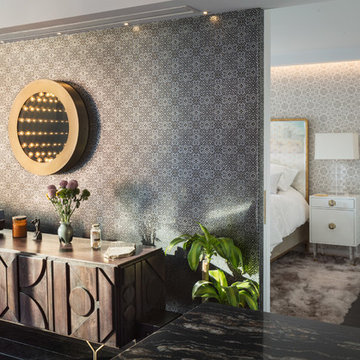
A rocker's paradise in the Gallery District of Chelsea, this gem serves as the East Coast residence for a musician artist couple.
Taking a modern interpretation of Hollywood Regency style, every elegant detail is thoughtfully and precisely executed. The European Kitchen is appointed with white lacquer and wood veneer custom cabinetry, Miele and Sub-Zero appliances, hand-rubbed brass backsplash, and knife-edge Portoro marble counter tops.
Made A Mano custom floor tile, tailor-made sink with African Saint Laurent marble, and Waterworks brass fixtures adorn the Bath.
Throughout the residence, LV bespoke wood flooring, custom-fitted millwork, cove lighting, automated shades, and hand-crafted wallcovering are masterfully placed. Photos, Mike Van Tassel
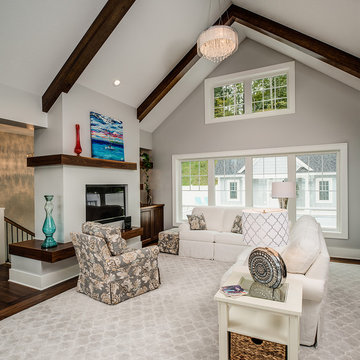
Contemporary eco-friendly home with numerous walnut accents. Photos: Phoenix Photography
他の地域にある高級な広いコンテンポラリースタイルのおしゃれなオープンリビング (ミュージックルーム、グレーの壁、濃色無垢フローリング、標準型暖炉、木材の暖炉まわり、埋込式メディアウォール) の写真
他の地域にある高級な広いコンテンポラリースタイルのおしゃれなオープンリビング (ミュージックルーム、グレーの壁、濃色無垢フローリング、標準型暖炉、木材の暖炉まわり、埋込式メディアウォール) の写真
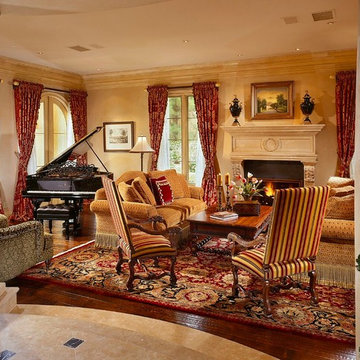
ロサンゼルスにある広いトラディショナルスタイルのおしゃれなLDK (ミュージックルーム、標準型暖炉、埋込式メディアウォール、ベージュの壁、濃色無垢フローリング、石材の暖炉まわり) の写真
リビング・居間 (濃色無垢フローリング、ミュージックルーム、埋込式メディアウォール) の写真
1




