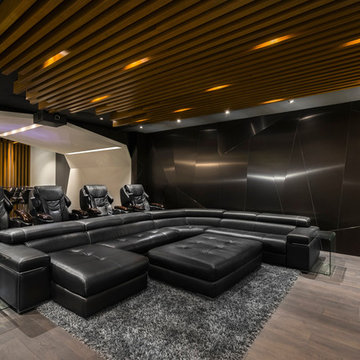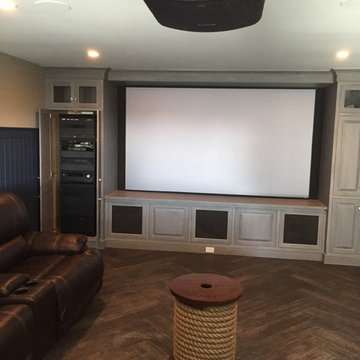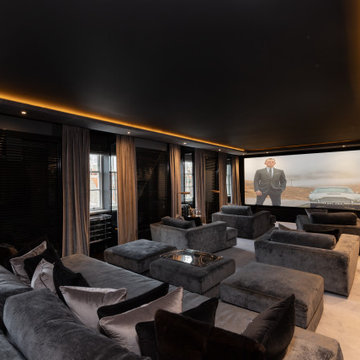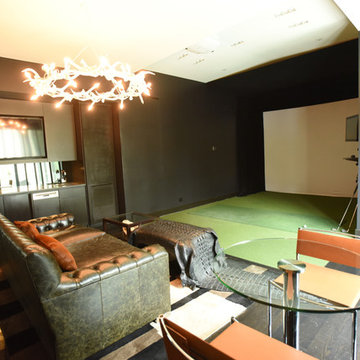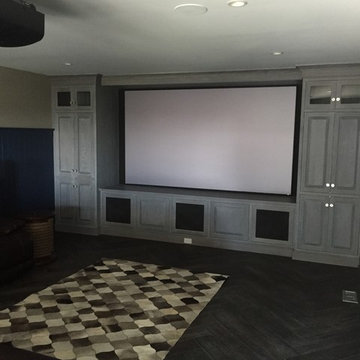絞り込み:
資材コスト
並び替え:今日の人気順
写真 1〜20 枚目(全 94 枚)
1/4
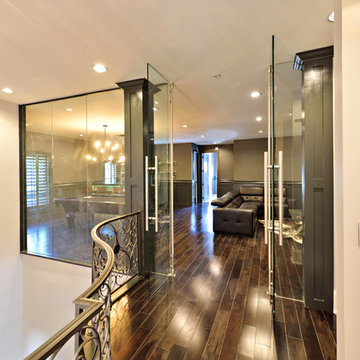
The remodel of this home included changes to almost every interior space as well as some exterior portions of the home. We worked closely with the homeowner to totally transform the home from a dated traditional look to a more contemporary, open design. This involved the removal of interior walls and adding lots of glass to maximize natural light and views to the exterior. The entry door was emphasized to be more visible from the street. The kitchen was completely redesigned with taller cabinets and more neutral tones for a brighter look. The lofted "Club Room" is a major feature of the home, accommodating a billiards table, movie projector and full wet bar. All of the bathrooms in the home were remodeled as well. Updates also included adding a covered lanai, outdoor kitchen, and living area to the back of the home.
Photo taken by Alex Andreakos of Design Styles Architecture

This lower level combines several areas into the perfect space to have a party or just hang out. The theater area features a starlight ceiling that even include a comet that passes through every minute. Premium sound and custom seating make it an amazing experience.
The sitting area has a brick wall and fireplace that is flanked by built in bookshelves. To the right, is a set of glass doors that open all of the way across. This expands the living area to the outside. Also, with the press of a button, blackout shades on all of the windows... turn day into night.
Seating around the bar makes playing a game of pool a real spectator sport... or just a place for some fun. The area also has a large workout room. Perfect for the times that pool isn't enough physical activity for you.
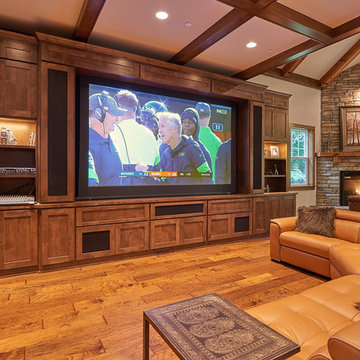
Hidden built-in TV projector screen and entertaining area.
シアトルにある高級な広いトランジショナルスタイルのおしゃれなオープンシアタールーム (白い壁、濃色無垢フローリング、プロジェクタースクリーン、茶色い床) の写真
シアトルにある高級な広いトランジショナルスタイルのおしゃれなオープンシアタールーム (白い壁、濃色無垢フローリング、プロジェクタースクリーン、茶色い床) の写真
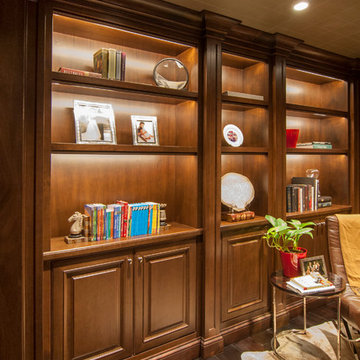
サンフランシスコにあるラグジュアリーな広いトラディショナルスタイルのおしゃれな独立型シアタールーム (茶色い壁、濃色無垢フローリング、プロジェクタースクリーン) の写真
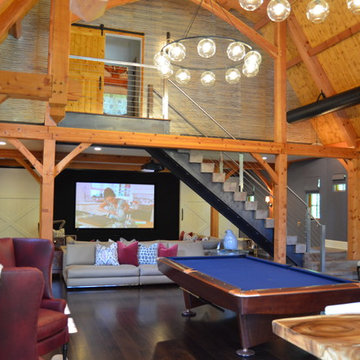
This converted barn in Harding, NJ transformed beautifully into a media/game room. The barn doors slide open to reveal the oversized TV screen. Photo by Bridget Corry.
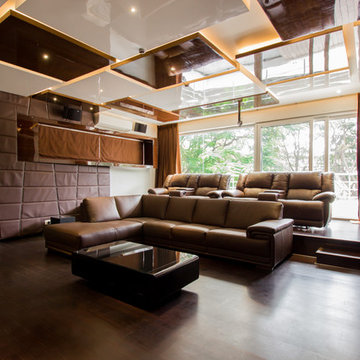
Contemporary , indoor outdoor living, glass panel railing, steel beading, high gloss interiors, wooden ceiling, living room, stairs, leather sofa, leather paneling, Home theater design, wooden ceiling, cove lighting in home theater,
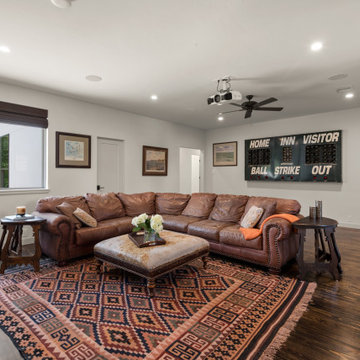
ヒューストンにある高級な広いトランジショナルスタイルのおしゃれな独立型シアタールーム (白い壁、濃色無垢フローリング、プロジェクタースクリーン、茶色い床) の写真
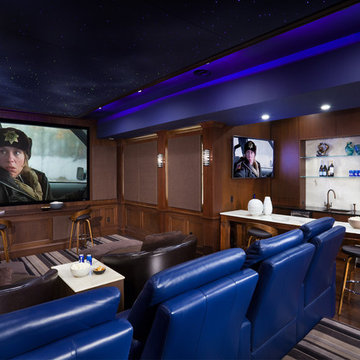
how would you like to watch a movie in this home theatre! an exciting use of cobalt blue in the leather theatre seating and again in the ceiling's LED design. countertops are in back lit onyx and the wood walls and bar cabinetry are in stained walnut.
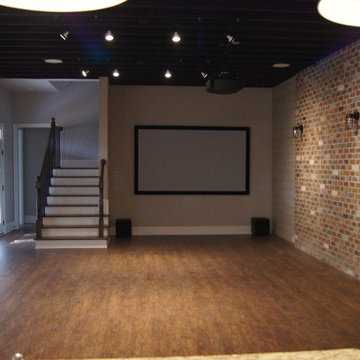
The industrial man cave. The brick really sells the theme.
Ric Warner
他の地域にあるお手頃価格の広いインダストリアルスタイルのおしゃれなオープンシアタールーム (グレーの壁、濃色無垢フローリング、プロジェクタースクリーン) の写真
他の地域にあるお手頃価格の広いインダストリアルスタイルのおしゃれなオープンシアタールーム (グレーの壁、濃色無垢フローリング、プロジェクタースクリーン) の写真
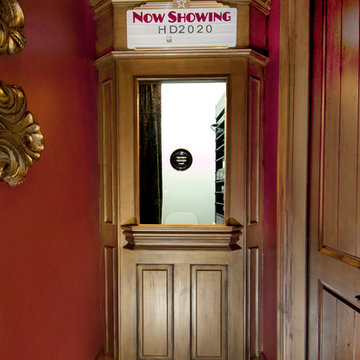
Karli Moore Photography
タンパにあるラグジュアリーな広い地中海スタイルのおしゃれな独立型シアタールーム (赤い壁、濃色無垢フローリング、プロジェクタースクリーン) の写真
タンパにあるラグジュアリーな広い地中海スタイルのおしゃれな独立型シアタールーム (赤い壁、濃色無垢フローリング、プロジェクタースクリーン) の写真
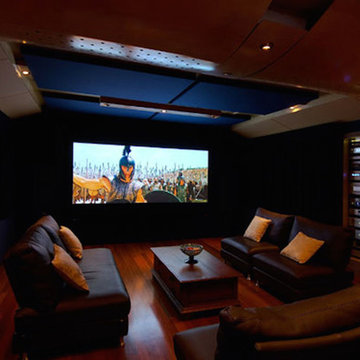
他の地域にある広いコンテンポラリースタイルのおしゃれな独立型シアタールーム (ベージュの壁、プロジェクタースクリーン、濃色無垢フローリング、茶色い床) の写真
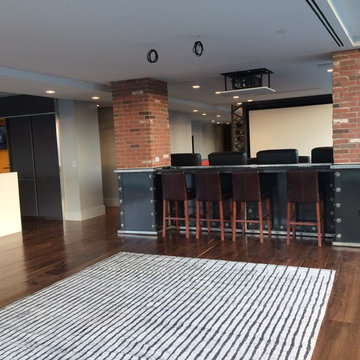
Kozi Media Design designed, engineered and installed this one of a kind custom open floor plan Theater. You don't see this every day.
他の地域にある広いモダンスタイルのおしゃれなオープンシアタールーム (白い壁、濃色無垢フローリング、プロジェクタースクリーン) の写真
他の地域にある広いモダンスタイルのおしゃれなオープンシアタールーム (白い壁、濃色無垢フローリング、プロジェクタースクリーン) の写真
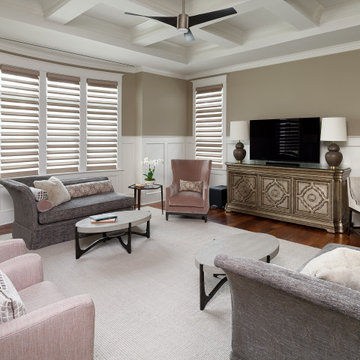
A most comfortable room to stream for hours! We thought of everything-reclining atop of sumptuous pillows, sitting in deep lounge chairs or enjoying snacks at the bistro table. Watch your favorite on the small screen or push the button to drop the hidden screen. Popcorn anyone?
Photography by Holger Obenaus
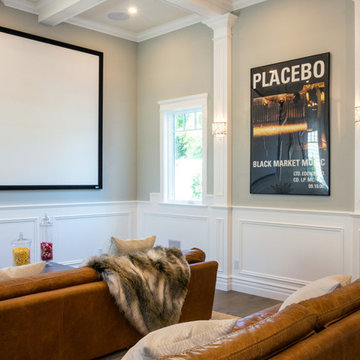
ロサンゼルスにある高級な広いトランジショナルスタイルのおしゃれなオープンシアタールーム (ベージュの壁、濃色無垢フローリング、プロジェクタースクリーン) の写真
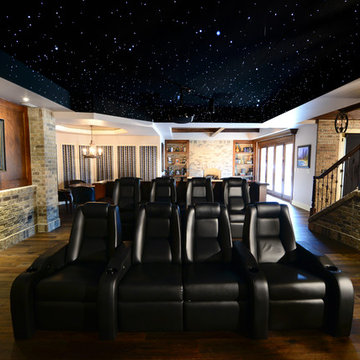
This lower level combines several areas into the perfect space to have a party or just hang out. The theater area features a starlight ceiling that even include a comet that passes through every minute. Premium sound and custom seating make it an amazing experience.
The sitting area has a brick wall and fireplace that is flanked by built in bookshelves. To the right, is a set of glass doors that open all of the way across. This expands the living area to the outside. Also, with the press of a button, blackout shades on all of the windows... turn day into night.
Seating around the bar makes playing a game of pool a real spectator sport... or just a place for some fun. The area also has a large workout room. Perfect for the times that pool isn't enough physical activity for you.
広いリビング・居間 (濃色無垢フローリング、プロジェクタースクリーン) の写真
1




