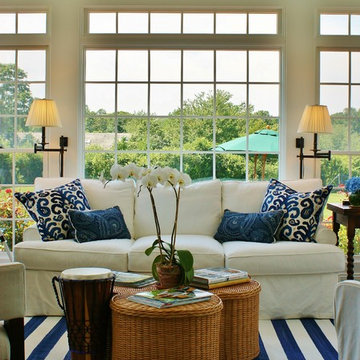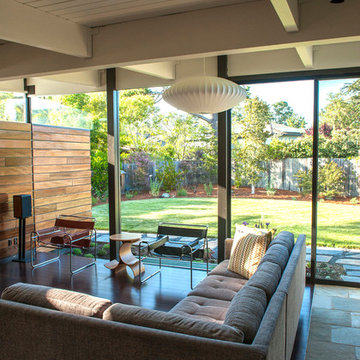絞り込み:
資材コスト
並び替え:今日の人気順
写真 1〜20 枚目(全 599 枚)
1/5

This luxurious farmhouse living area features custom beams and all natural finishes. It brings old world luxury and pairs it with a farmhouse feel. Folding doors open up into an outdoor living area that carries the cathedral ceilings into the backyard.
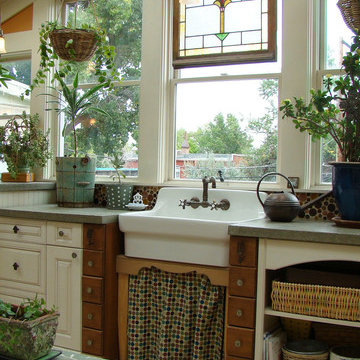
second story sunroom addition
R Garrision Photograghy
デンバーにある高級な小さなカントリー風のおしゃれなサンルーム (トラバーチンの床、天窓あり、マルチカラーの床) の写真
デンバーにある高級な小さなカントリー風のおしゃれなサンルーム (トラバーチンの床、天窓あり、マルチカラーの床) の写真
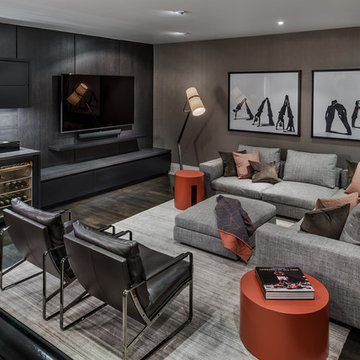
gillian jackson
トロントにある高級な広いコンテンポラリースタイルのおしゃれなファミリールーム (ベージュの壁、濃色無垢フローリング、マルチカラーの床) の写真
トロントにある高級な広いコンテンポラリースタイルのおしゃれなファミリールーム (ベージュの壁、濃色無垢フローリング、マルチカラーの床) の写真

With a busy working lifestyle and two small children, Burlanes worked closely with the home owners to transform a number of rooms in their home, to not only suit the needs of family life, but to give the wonderful building a new lease of life, whilst in keeping with the stunning historical features and characteristics of the incredible Oast House.
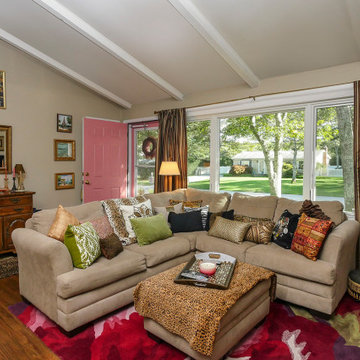
Wonderful living room with large window combination we installed.
Casement and Picture Windows from Renewal by Andersen Long Island
ニューヨークにある中くらいなおしゃれなLDK (ベージュの壁、濃色無垢フローリング、暖炉なし、マルチカラーの床) の写真
ニューヨークにある中くらいなおしゃれなLDK (ベージュの壁、濃色無垢フローリング、暖炉なし、マルチカラーの床) の写真

Open Plan Modern Family Room with Custom Feature Wall / Media Wall, Custom Tray Ceilings, Modern Furnishings featuring a Large L Shaped Sectional, Leather Lounger, Rustic Accents, Modern Coastal Art, and an Incredible View of the Fox Hollow Golf Course.

A color-saturated family-friendly living room. Walls in Farrow & Ball's Brinjal, a rich eggplant that is punctuated by pops of deep aqua velvet. Custom-upholstered furniture and loads of custom throw pillows. A round hammered brass cocktail table anchors the space. Bright citron-green accents add a lively pop. Loads of layers in this richly colored living space make this a cozy, inviting place for the whole family.

グラスゴーにあるラグジュアリーな中くらいなモダンスタイルのおしゃれな独立型リビング (白い壁、ラミネートの床、暖炉なし、テレビなし、マルチカラーの床、板張り壁、アクセントウォール) の写真
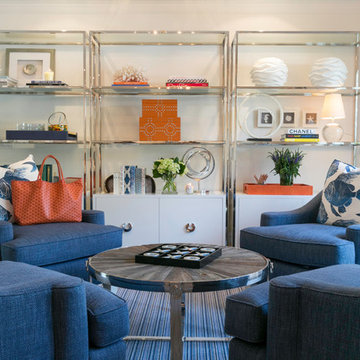
サンフランシスコにある高級な広いコンテンポラリースタイルのおしゃれなリビング (白い壁、濃色無垢フローリング、標準型暖炉、テレビなし、タイルの暖炉まわり、マルチカラーの床) の写真
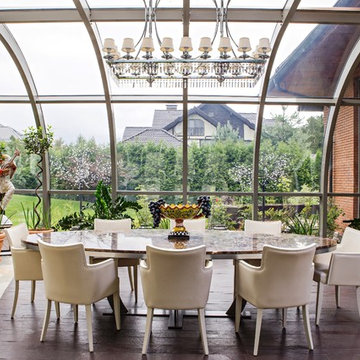
Капитальный ремонт дома под ключ по дизайн-проекту. Дом находится на новой риге, 860м². Выполнены полностью все работы под ключ, от черновых до комплектации мебелью. Проект признан лучшим в месяце по версии журнала "Красивые дома" в 2014 году.

Formal living room with a coffered ceiling, floor-length windows, custom window treatments, and wood flooring.
フェニックスにあるラグジュアリーな巨大な地中海スタイルのおしゃれなオープンリビング (白い壁、濃色無垢フローリング、暖炉なし、テレビなし、マルチカラーの床、格子天井、パネル壁) の写真
フェニックスにあるラグジュアリーな巨大な地中海スタイルのおしゃれなオープンリビング (白い壁、濃色無垢フローリング、暖炉なし、テレビなし、マルチカラーの床、格子天井、パネル壁) の写真
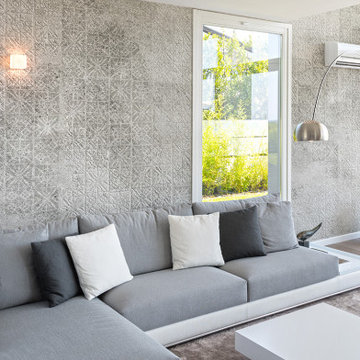
Il camino centrale nella zona living divide l’ambiente in due, uno più conviviale e l’altro più intimo e meditativo con poltrone di Design.
ミラノにある高級な広いビーチスタイルのおしゃれなLDK (濃色無垢フローリング、両方向型暖炉、マルチカラーの床) の写真
ミラノにある高級な広いビーチスタイルのおしゃれなLDK (濃色無垢フローリング、両方向型暖炉、マルチカラーの床) の写真
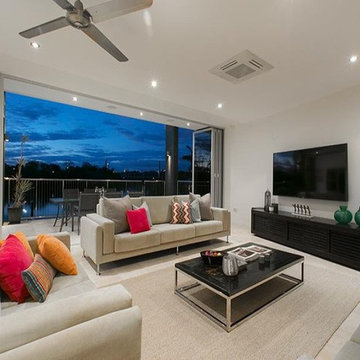
This unique riverfront home at the enviable 101 Brisbane Corso, Fairfield address has been designed to capture every aspect of the panoramic views of the river, and perfect northerly breezes that flow throughout the home.
Meticulous attention to detail in the design phase has ensured that every specification reflects unwavering quality and future practicality. No expense has been spared in producing a design that will surpass all expectations with an extensive list of features only a home of this calibre would possess.
The open layout encompasses three levels of multiple living spaces that blend together seamlessly and all accessible by the private lift. Easy, yet sophisticated interior details combine travertine marble and Blackbutt hardwood floors with calming tones, while oversized windows and glass doors open onto a range of outdoor spaces all designed around the spectacular river back drop. This relaxed and balanced design maximises on natural light while creating a number of vantage points from which to enjoy the sweeping views over the Brisbane River and city skyline.
The centrally located kitchen brings function and form with a spacious walk through, butler style pantry; oversized island bench; Miele appliances including plate warmer, steam oven, combination microwave & induction cooktop; granite benchtops and an abundance of storage sure to impress.
Four large bedrooms, 3 of which are ensuited, offer a degree of flexibility and privacy for families of all ages and sizes. The tranquil master retreat is perfectly positioned at the back of the home enjoying the stunning river & city view, river breezes and privacy.
The lower level has been created with entertaining in mind. With both indoor and outdoor entertaining spaces flowing beautifully to the architecturally designed saltwater pool with heated spa, through to the 10m x 3.5m pontoon creating the ultimate water paradise! The large indoor space with full glass backdrop ensures you can enjoy all that is on offer. Complete the package with a 4 car garage with room for all the toys and you have a home you will never want to leave.
A host of outstanding additional features further assures optimal comfort, including a dedicated study perfect for a home office; home theatre complete with projector & HDD recorder; private glass walled lift; commercial quality air-conditioning throughout; colour video intercom; 8 zone audio system; vacuum maid; back to base alarm just to name a few.
Located beside one of the many beautiful parks in the area, with only one neighbour and uninterrupted river views, it is hard to believe you are only 4km to the CBD and so close to every convenience imaginable. With easy access to the Green Bridge, QLD Tennis Centre, Major Hospitals, Major Universities, Private Schools, Transport & Fairfield Shopping Centre.
Features of 101 Brisbane Corso, Fairfield at a glance:
- Large 881 sqm block, beside the park with only one neighbour
- Panoramic views of the river, through to the Green Bridge and City
- 10m x 3.5m pontoon with 22m walkway
- Glass walled lift, a unique feature perfect for families of all ages & sizes
- 4 bedrooms, 3 with ensuite
- Tranquil master retreat perfectly positioned at the back of the home enjoying the stunning river & city view & river breezes
- Gourmet kitchen with Miele appliances - plate warmer, steam oven, combination microwave & induction cook top
- Granite benches in the kitchen, large island bench and spacious walk in pantry sure to impress
- Multiple living areas spread over 3 distinct levels
- Indoor and outdoor entertaining spaces to enjoy everything the river has to offer
- Beautiful saltwater pool & heated spa
- Dedicated study perfect for a home office
- Home theatre complete with Panasonic 3D Blue Ray HDD recorder, projector & home theatre speaker system
- Commercial quality air-conditioning throughout + vacuum maid
- Back to base alarm system & video intercom

ワシントンD.C.にあるラグジュアリーな広いトラディショナルスタイルのおしゃれなリビング (石材の暖炉まわり、格子天井、テレビなし、濃色無垢フローリング、標準型暖炉、マルチカラーの床、羽目板の壁) の写真
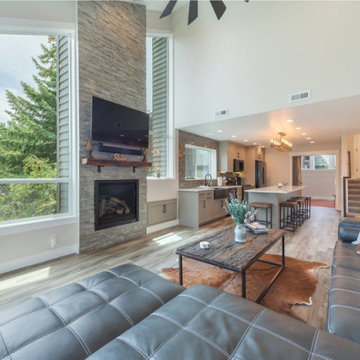
This Park City Ski Loft remodeled for it's Texas owner has a clean modern airy feel, with rustic and industrial elements. Park City is known for utilizing mountain modern and industrial elements in it's design. We wanted to tie those elements in with the owner's farm house Texas roots.
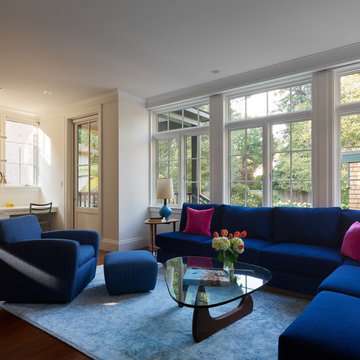
Richardson Architects
Jonathan Mitchell Photography
サンフランシスコにある中くらいなトラディショナルスタイルのおしゃれな独立型ファミリールーム (グレーの壁、濃色無垢フローリング、暖炉なし、マルチカラーの床) の写真
サンフランシスコにある中くらいなトラディショナルスタイルのおしゃれな独立型ファミリールーム (グレーの壁、濃色無垢フローリング、暖炉なし、マルチカラーの床) の写真

DJZ Photography
This comfortable gathering room exhibits 11 foot ceilings as well as an alluring corner stone to ceiling fireplace. The home is complete with 5 bedrooms, 3.5-bathrooms, a 3-stall garage and multiple custom features giving you and your family over 3,000 sq ft of elegant living space with plenty of room to move about, or relax.
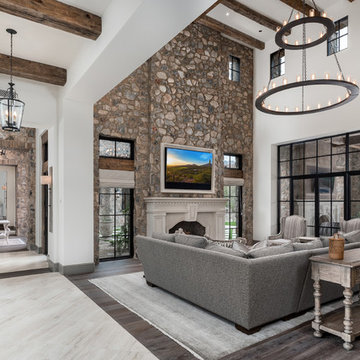
World Renowned Luxury Home Builder Fratantoni Luxury Estates built these beautiful Fireplaces! They build homes for families all over the country in any size and style. They also have in-house Architecture Firm Fratantoni Design and world-class interior designer Firm Fratantoni Interior Designers! Hire one or all three companies to design, build and or remodel your home!
リビング・居間 (濃色無垢フローリング、ラミネートの床、トラバーチンの床、マルチカラーの床) の写真
1




