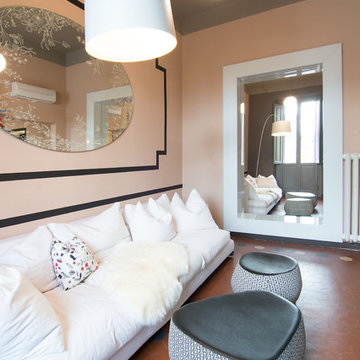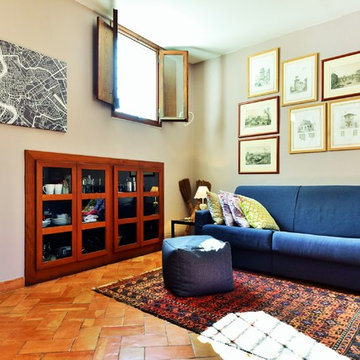絞り込み:
資材コスト
並び替え:今日の人気順
写真 1〜20 枚目(全 39 枚)
1/4
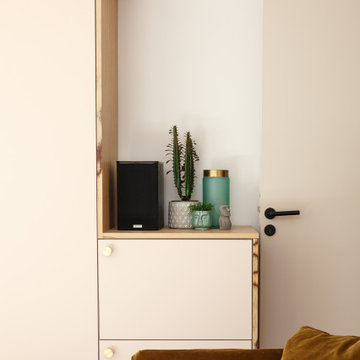
パリにある高級な中くらいな地中海スタイルのおしゃれなシアタールーム (ピンクの壁、テラコッタタイルの床、プロジェクタースクリーン、赤い床) の写真
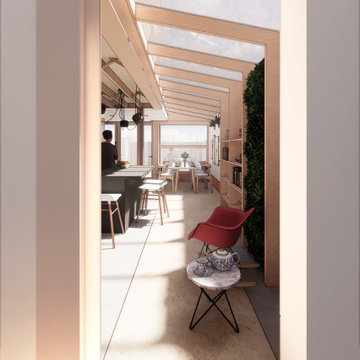
A charming mix of an extrovert and an introvert. They desire a space that harmoniously blends aspects of their personalities — a place that's perfect for hosting lively parties while still being a soothing retreat to unwind in.
They aspire for an environmentally sustainable and energy-efficient home. Plenty of natural light is a must, and they crave a space that's versatile enough to cater to various tasks, yet cleverly designed to provide just the right ambiance.
Our lovely clients crave a seamless continuity between indoor and outdoor spaces. They yearn for a space that's not only fashionable and trendy but also feels like a warm embrace, providing them with an oasis of peace and relaxation.
In short, they want a space that's eco-friendly, stylish, flexible, and cosy — an ideal blend of all their desires.
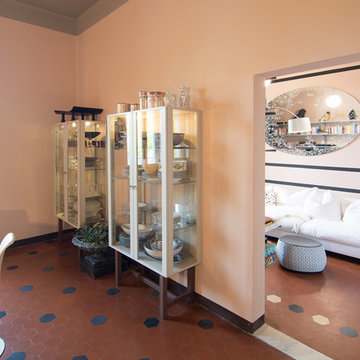
Dalla sala da pranzo si accede alla zona relax. RBS Photo
フィレンツェにある高級な小さなトランジショナルスタイルのおしゃれな独立型リビング (ライブラリー、ピンクの壁、テラコッタタイルの床、暖炉なし、壁掛け型テレビ) の写真
フィレンツェにある高級な小さなトランジショナルスタイルのおしゃれな独立型リビング (ライブラリー、ピンクの壁、テラコッタタイルの床、暖炉なし、壁掛け型テレビ) の写真
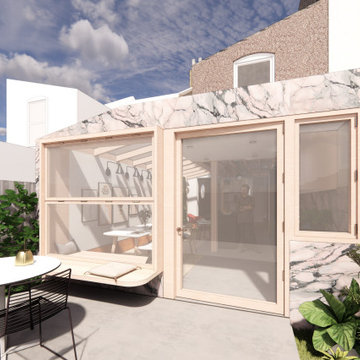
A charming mix of an extrovert and an introvert. They desire a space that harmoniously blends aspects of their personalities — a place that's perfect for hosting lively parties while still being a soothing retreat to unwind in.
They aspire for an environmentally sustainable and energy-efficient home. Plenty of natural light is a must, and they crave a space that's versatile enough to cater to various tasks, yet cleverly designed to provide just the right ambiance.
Our lovely clients crave a seamless continuity between indoor and outdoor spaces. They yearn for a space that's not only fashionable and trendy but also feels like a warm embrace, providing them with an oasis of peace and relaxation.
In short, they want a space that's eco-friendly, stylish, flexible, and cosy — an ideal blend of all their desires.
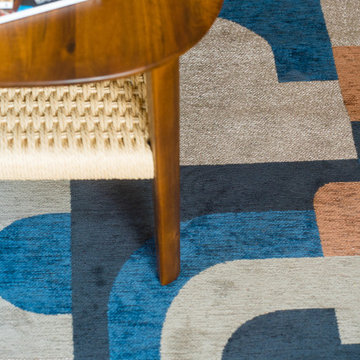
The living room boasts a stunning blush pink walls that adds a touch of warmth and femininity to the space. The interior design is calm and relaxing, providing a perfect retreat from the outside world. The living room overlooks a tranquil garden, offering a peaceful ambiance that's hard to resist. The flooring is made of eco-friendly cork, which is not only sustainable but also durable and comfortable underfoot. The window treatment features rich aubergine accents that add a pop of colour and elegance to the room. The handmade lampshade by Copper Dust is a standout piece that adds a unique touch of personality and creativity to the space. Overall, this living room is a perfect blend of style, comfort, and eco-friendliness.
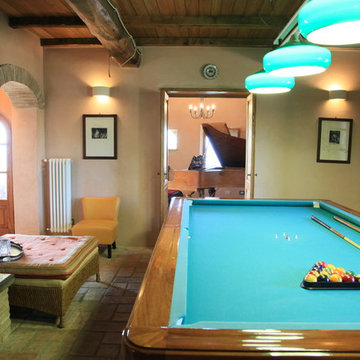
Billiard Room adjoins the Music Room & Veranda door (under stairwell arch) replaces the original animal stall.
Internal Wall - Cocciopisto throughout Ground Floor,
Floor Pavement - Recovered original terracotta tiles,
Ceiling - Natural chestnut beams throughout and ash.
Fireplace - Recovered oak beams and local basalt base.
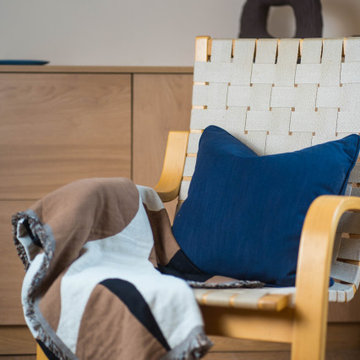
The living room boasts a stunning blush pink walls that adds a touch of warmth and femininity to the space. The interior design is calm and relaxing, providing a perfect retreat from the outside world. The living room overlooks a tranquil garden, offering a peaceful ambiance that's hard to resist. The flooring is made of eco-friendly cork, which is not only sustainable but also durable and comfortable underfoot. The window treatment features rich aubergine accents that add a pop of colour and elegance to the room. The handmade lampshade by Copper Dust is a standout piece that adds a unique touch of personality and creativity to the space. Overall, this living room is a perfect blend of style, comfort, and eco-friendliness.
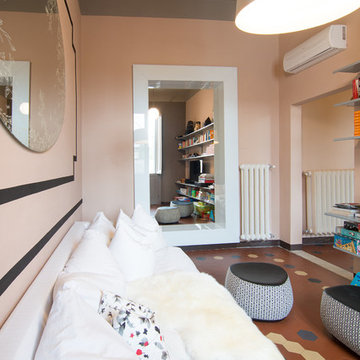
RBS Photo
ミラノにある高級な小さなトランジショナルスタイルのおしゃれな独立型ファミリールーム (ゲームルーム、ピンクの壁、テラコッタタイルの床、据え置き型テレビ) の写真
ミラノにある高級な小さなトランジショナルスタイルのおしゃれな独立型ファミリールーム (ゲームルーム、ピンクの壁、テラコッタタイルの床、据え置き型テレビ) の写真
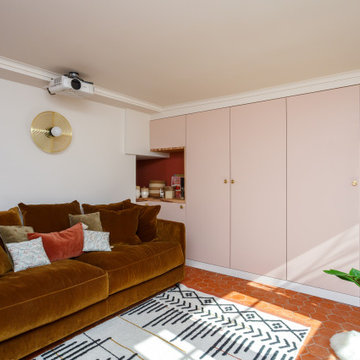
パリにある高級な中くらいな地中海スタイルのおしゃれなシアタールーム (テラコッタタイルの床、赤い床、ピンクの壁、プロジェクタースクリーン) の写真
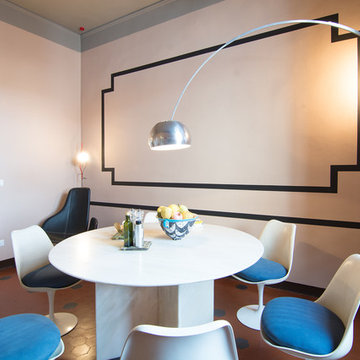
Arredi di design originali si sposano a meraviglia con questi interni di una palazzina signorile di inizio '900.
RBS Photo
フィレンツェにある高級な小さなトランジショナルスタイルのおしゃれなリビング (ピンクの壁、テラコッタタイルの床、暖炉なし、テレビなし) の写真
フィレンツェにある高級な小さなトランジショナルスタイルのおしゃれなリビング (ピンクの壁、テラコッタタイルの床、暖炉なし、テレビなし) の写真
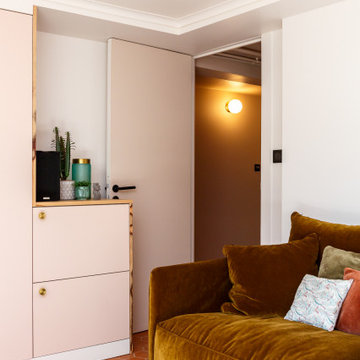
パリにある高級な中くらいな地中海スタイルのおしゃれなシアタールーム (ピンクの壁、テラコッタタイルの床、プロジェクタースクリーン、赤い床) の写真
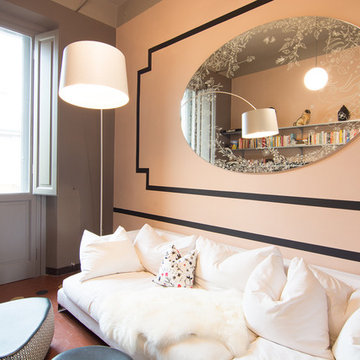
RBS Photo
ミラノにある高級な小さなトランジショナルスタイルのおしゃれな独立型ファミリールーム (ライブラリー、ピンクの壁、テラコッタタイルの床、据え置き型テレビ) の写真
ミラノにある高級な小さなトランジショナルスタイルのおしゃれな独立型ファミリールーム (ライブラリー、ピンクの壁、テラコッタタイルの床、据え置き型テレビ) の写真
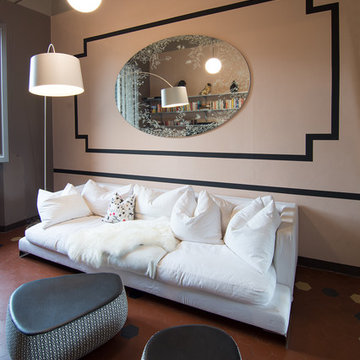
RBS Photo
ミラノにある高級な小さなトランジショナルスタイルのおしゃれな独立型ファミリールーム (ライブラリー、ピンクの壁、テラコッタタイルの床、壁掛け型テレビ) の写真
ミラノにある高級な小さなトランジショナルスタイルのおしゃれな独立型ファミリールーム (ライブラリー、ピンクの壁、テラコッタタイルの床、壁掛け型テレビ) の写真
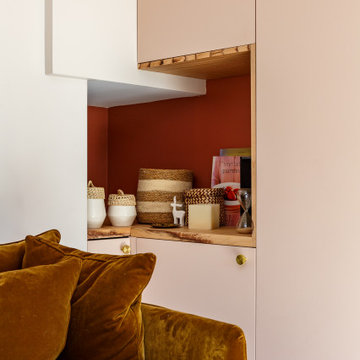
パリにある高級な中くらいな地中海スタイルのおしゃれなシアタールーム (ピンクの壁、テラコッタタイルの床、プロジェクタースクリーン、赤い床) の写真
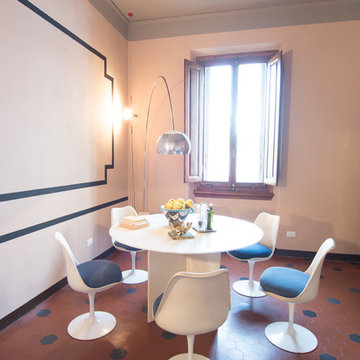
Sala da pranzo: tavolo e sedie Tulip vintàge di Saarinen (ora edite da Knoll) sono illuminate dall'Arco di Castiglioni e da due Parentesi di Flos rosse. Il colore della greca riprende il colore degli esagoni neri in cotto e del battiscopa
RBS Photo
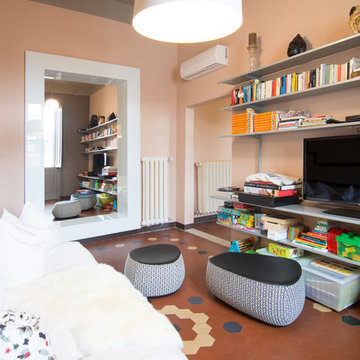
RBS Photo
ミラノにある高級な小さなトランジショナルスタイルのおしゃれな独立型ファミリールーム (ゲームルーム、ピンクの壁、テラコッタタイルの床、据え置き型テレビ) の写真
ミラノにある高級な小さなトランジショナルスタイルのおしゃれな独立型ファミリールーム (ゲームルーム、ピンクの壁、テラコッタタイルの床、据え置き型テレビ) の写真
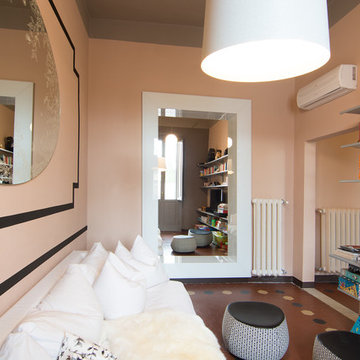
RBS Photo
ミラノにある高級な小さなトランジショナルスタイルのおしゃれな独立型ファミリールーム (ゲームルーム、ピンクの壁、テラコッタタイルの床、据え置き型テレビ) の写真
ミラノにある高級な小さなトランジショナルスタイルのおしゃれな独立型ファミリールーム (ゲームルーム、ピンクの壁、テラコッタタイルの床、据え置き型テレビ) の写真
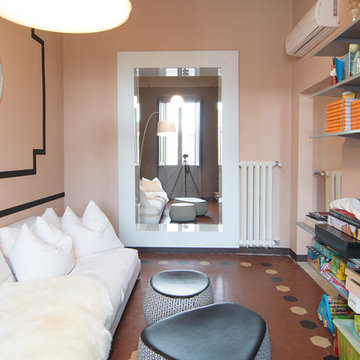
RBS Photo
ミラノにある高級な小さなトランジショナルスタイルのおしゃれな独立型ファミリールーム (ゲームルーム、ピンクの壁、テラコッタタイルの床、据え置き型テレビ) の写真
ミラノにある高級な小さなトランジショナルスタイルのおしゃれな独立型ファミリールーム (ゲームルーム、ピンクの壁、テラコッタタイルの床、据え置き型テレビ) の写真
リビング・居間 (コルクフローリング、テラコッタタイルの床、ピンクの壁) の写真
1




