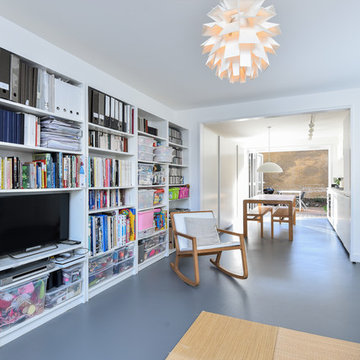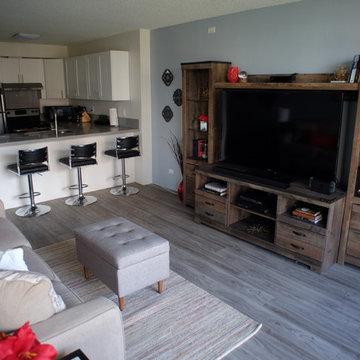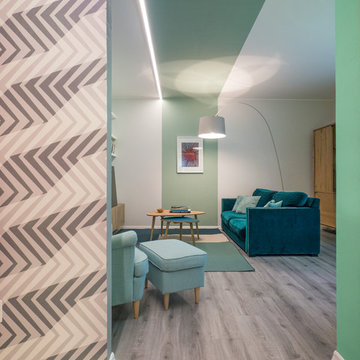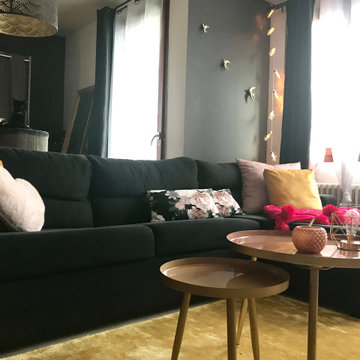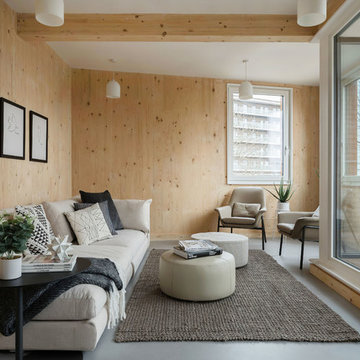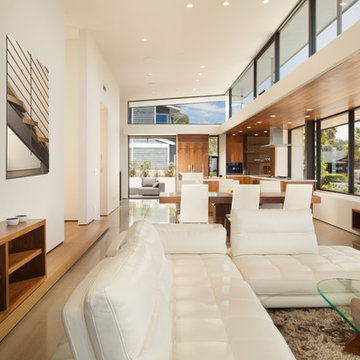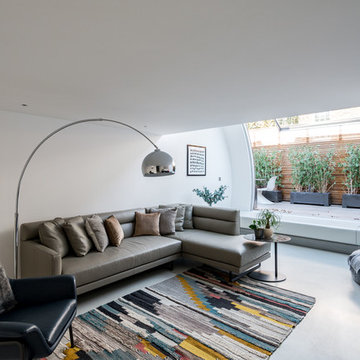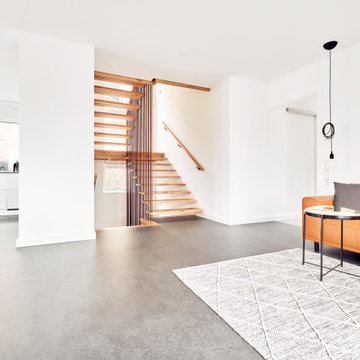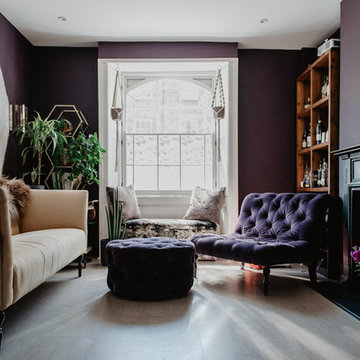絞り込み:
資材コスト
並び替え:今日の人気順
写真 1〜20 枚目(全 240 枚)
1/4

For a family of music lovers both in listening and skill - the formal living room provided the perfect spot for their grand piano. Outfitted with a custom Wren Silva console stereo, you can't help but to kick back in some of the most comfortable and rad swivel chairs you'll find.

Remodeling
ダラスにある低価格の中くらいなおしゃれなリビング (グレーの壁、コルクフローリング、標準型暖炉、レンガの暖炉まわり、グレーの床、格子天井、塗装板張りの壁) の写真
ダラスにある低価格の中くらいなおしゃれなリビング (グレーの壁、コルクフローリング、標準型暖炉、レンガの暖炉まわり、グレーの床、格子天井、塗装板張りの壁) の写真
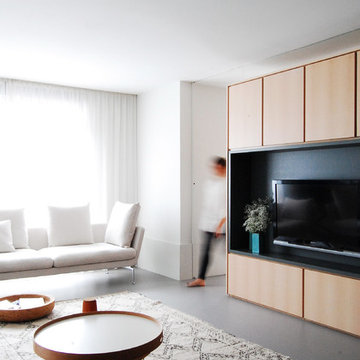
Cuando intervenimos sobre espacios de dimensiones reducidas siempre nos preguntamos qué hacer para que parezcan más grandes.
En esta reforma integral de una vivienda en la sexta planta de un edificio noble de los años 70, optamos por una estrategia sencilla: todas las estancias debían tener más de una puerta.
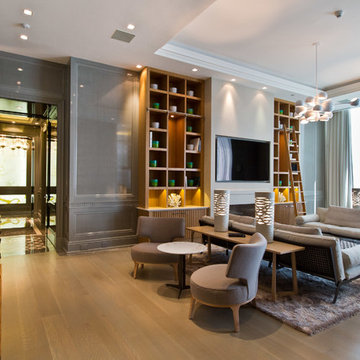
トロントにある高級な広いモダンスタイルのおしゃれな独立型ファミリールーム (グレーの壁、リノリウムの床、暖炉なし、壁掛け型テレビ、グレーの床) の写真

Clerestory windows and post-and-beam construction provide a wide-open space for this great room. By using and area rug, the living space and dining spaces are defined. New cork flooring provides a fresh, clean look.
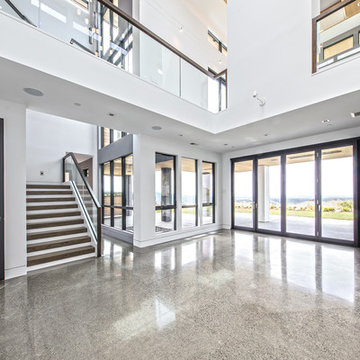
シアトルにある高級な広いコンテンポラリースタイルのおしゃれなリビング (白い壁、リノリウムの床、横長型暖炉、漆喰の暖炉まわり、テレビなし、グレーの床) の写真
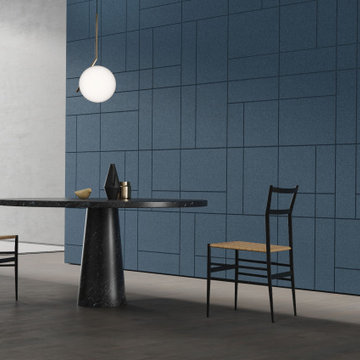
100% post-industrial recycled natural cork
Glued installation
CORKGUARD finished
580 x 580 x 7 mm
他の地域にあるモダンスタイルのおしゃれなリビング (青い壁、コルクフローリング、グレーの床、パネル壁) の写真
他の地域にあるモダンスタイルのおしゃれなリビング (青い壁、コルクフローリング、グレーの床、パネル壁) の写真
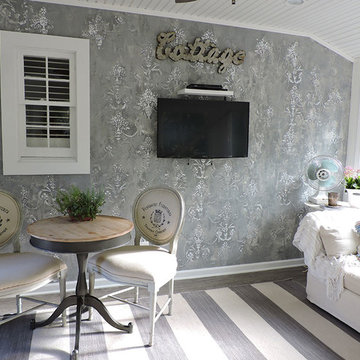
Three season porch to dine or hang out in this sectional.
他の地域にあるお手頃価格の中くらいなビーチスタイルのおしゃれなサンルーム (リノリウムの床、標準型天井、グレーの床、暖炉なし) の写真
他の地域にあるお手頃価格の中くらいなビーチスタイルのおしゃれなサンルーム (リノリウムの床、標準型天井、グレーの床、暖炉なし) の写真

サンディエゴにあるラグジュアリーな中くらいなミッドセンチュリースタイルのおしゃれなオープンリビング (白い壁、コルクフローリング、標準型暖炉、金属の暖炉まわり、内蔵型テレビ、グレーの床、レンガ壁) の写真
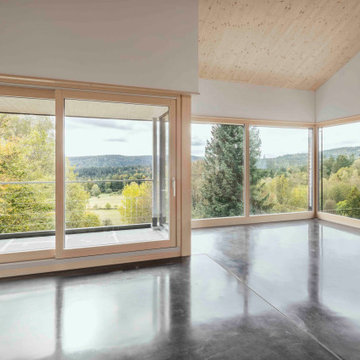
Das steile, schmale Hanggrundstück besticht durch sein Panorama und ergibt durch die gezielte Positionierung und reduziert gewählter ökologische Materialwahl ein stimmiges Konzept für Wohnen im Schwarzwald.
Das Wohnhaus bietet unterschiedliche Arten von Aufenthaltsräumen. Im Erdgeschoss gibt es den offene Wohn- Ess- & Kochbereich mit einem kleinen überdachten Balkon, welcher dem Garten zugewandt ist. Die Galerie im Obergeschoss ist als Leseplatz vorgesehen mit niedriger Brüstung zum Erdgeschoss und einer Fensteröffnung in Richtung Westen. Im Untergeschoss befindet sich neben dem Schlafzimmer noch ein weiterer Raum, der als Studio und Gästezimmer dient mit direktem Ausgang zur Terrasse. Als Nebenräume gibt es zu Technik- und Lagerräumen noch zwei Bäder.
Natürliche, echte und ökologische Materialien sind ein weiteres essentielles Merkmal, die den Entwurf stärken. Beginnend bei der verkohlten Holzfassade, die eine fast vergessene Technik der Holzkonservierung wiederaufleben lässt.
Die Außenwände der Erd- & Obergeschosse sind mit Lehmplatten und Lehmputz verkleidet und wirken sich zusammen mit den Massivholzwänden positiv auf das gute Innenraumklima aus.
Eine Photovoltaik Anlage auf dem Dach ergänzt das nachhaltige Konzept des Gebäudes und speist Energie für die Luft-Wasser- Wärmepumpe und später das Elektroauto in der Garage ein.
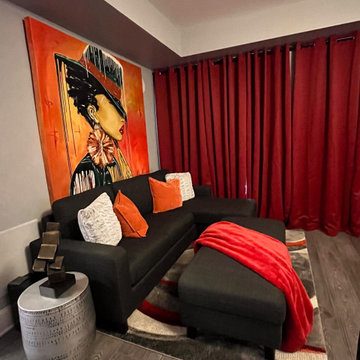
lounge area in theater room for added comfortable movie seating
シャーロットにある低価格の中くらいなモダンスタイルのおしゃれなオープンシアタールーム (グレーの壁、リノリウムの床、壁掛け型テレビ、グレーの床) の写真
シャーロットにある低価格の中くらいなモダンスタイルのおしゃれなオープンシアタールーム (グレーの壁、リノリウムの床、壁掛け型テレビ、グレーの床) の写真
リビング・居間 (コルクフローリング、リノリウムの床、グレーの床) の写真
1




