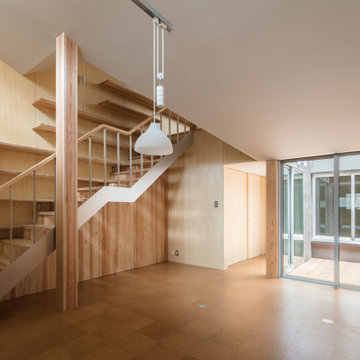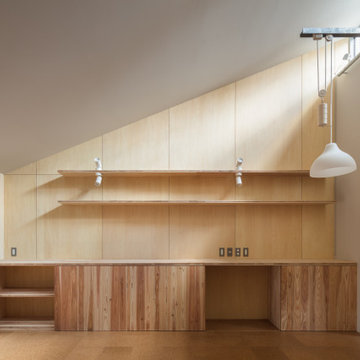絞り込み:
資材コスト
並び替え:今日の人気順
写真 1〜14 枚目(全 14 枚)
1/4
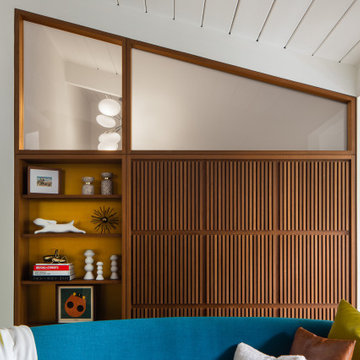
Walnut cabinetry separates the living room from adjacent walk in closet. A mix of clear and translucent glass, brass cladding behind shelves, and slatted panels join to create a rich composition of material and texture.

Opposite the kitchen, a family entertainment space features a cast concrete wall. Within the wall niches, there is space for firewood, the fireplace and a centrally located flat screen television. The home is designed by Pierre Hoppenot of Studio PHH Architects.

#thevrindavanproject
ranjeet.mukherjee@gmail.com thevrindavanproject@gmail.com
https://www.facebook.com/The.Vrindavan.Project

オースティンにある中くらいなミッドセンチュリースタイルのおしゃれなオープンリビング (茶色い壁、コルクフローリング、暖炉なし、壁掛け型テレビ、茶色い床、レンガ壁、板張り壁) の写真

This expansive living area can host a variety of functions from a few guests to a huge party. Vast, floor to ceiling, glass doors slide across to open one side into the garden.
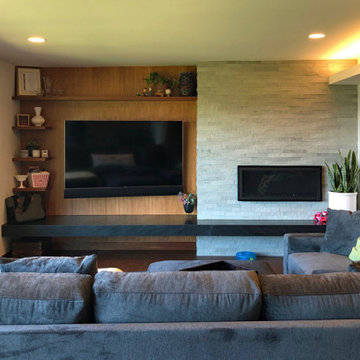
ポートランドにある高級な広いコンテンポラリースタイルのおしゃれなLDK (白い壁、コルクフローリング、横長型暖炉、タイルの暖炉まわり、埋込式メディアウォール、茶色い床、板張り壁) の写真
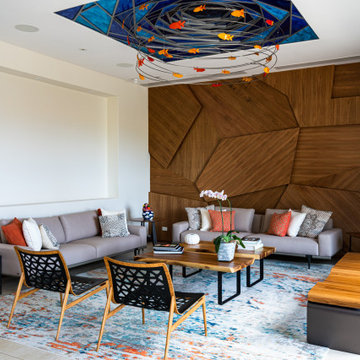
Sala de Estar Residencia en los Los Sueños, Herradura.
他の地域にあるコンテンポラリースタイルのおしゃれなファミリールーム (ライムストーンの床、ベージュの床、板張り壁) の写真
他の地域にあるコンテンポラリースタイルのおしゃれなファミリールーム (ライムストーンの床、ベージュの床、板張り壁) の写真

Large timber frame family room with custom copper handrail, rustic fixtures and cork flooring.
他の地域にある高級な広いカントリー風のおしゃれなオープンリビング (青い壁、コルクフローリング、内蔵型テレビ、茶色い床、板張り天井、板張り壁) の写真
他の地域にある高級な広いカントリー風のおしゃれなオープンリビング (青い壁、コルクフローリング、内蔵型テレビ、茶色い床、板張り天井、板張り壁) の写真
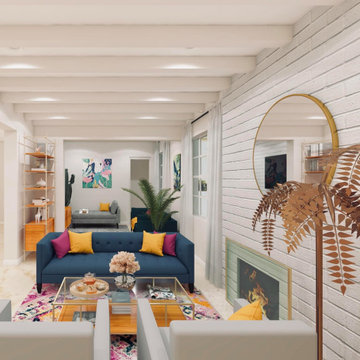
他の地域にあるお手頃価格の中くらいなミッドセンチュリースタイルのおしゃれなリビング (白い壁、ライムストーンの床、標準型暖炉、レンガの暖炉まわり、ベージュの床、板張り壁) の写真

Beyond the entryway and staircase, the central living area contains the kitchen on the right, a family room/living room space on the left and a dining area at the back, all with beautiful views of the lake. The home is designed by Pierre Hoppenot of Studio PHH Architects.
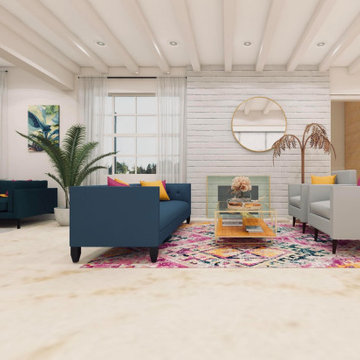
他の地域にあるお手頃価格の中くらいなミッドセンチュリースタイルのおしゃれなリビング (白い壁、ライムストーンの床、標準型暖炉、レンガの暖炉まわり、ベージュの床、板張り壁) の写真
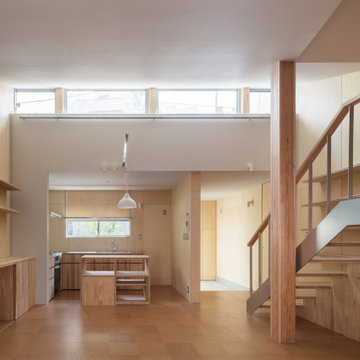
キッチンは居間に開いています。ハイサイドライトより南からの太陽光を採り入れます。
東京23区にあるモダンスタイルのおしゃれなLDK (ベージュの壁、コルクフローリング、茶色い床、板張り壁) の写真
東京23区にあるモダンスタイルのおしゃれなLDK (ベージュの壁、コルクフローリング、茶色い床、板張り壁) の写真
リビング・居間 (コルクフローリング、ライムストーンの床、板張り壁) の写真
1




