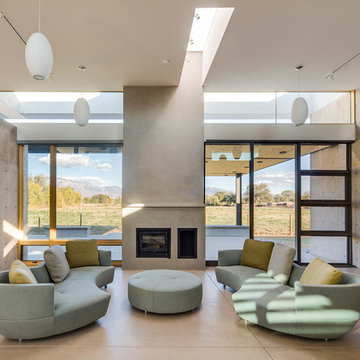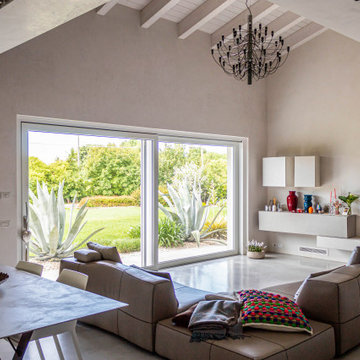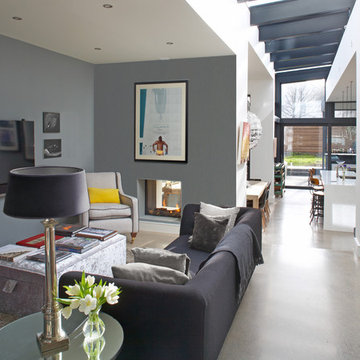絞り込み:
資材コスト
並び替え:今日の人気順
写真 1〜20 枚目(全 1,299 枚)
1/5
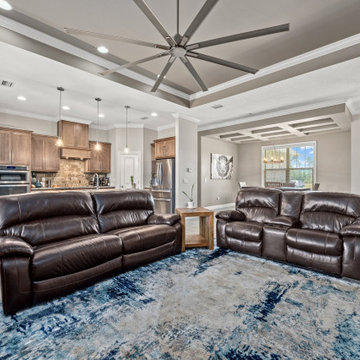
他の地域にある高級な中くらいなトラディショナルスタイルのおしゃれなリビング (グレーの壁、コンクリートの床、コーナー設置型暖炉、石材の暖炉まわり、壁掛け型テレビ、マルチカラーの床、折り上げ天井) の写真

Weather House is a bespoke home for a young, nature-loving family on a quintessentially compact Northcote block.
Our clients Claire and Brent cherished the character of their century-old worker's cottage but required more considered space and flexibility in their home. Claire and Brent are camping enthusiasts, and in response their house is a love letter to the outdoors: a rich, durable environment infused with the grounded ambience of being in nature.
From the street, the dark cladding of the sensitive rear extension echoes the existing cottage!s roofline, becoming a subtle shadow of the original house in both form and tone. As you move through the home, the double-height extension invites the climate and native landscaping inside at every turn. The light-bathed lounge, dining room and kitchen are anchored around, and seamlessly connected to, a versatile outdoor living area. A double-sided fireplace embedded into the house’s rear wall brings warmth and ambience to the lounge, and inspires a campfire atmosphere in the back yard.
Championing tactility and durability, the material palette features polished concrete floors, blackbutt timber joinery and concrete brick walls. Peach and sage tones are employed as accents throughout the lower level, and amplified upstairs where sage forms the tonal base for the moody main bedroom. An adjacent private deck creates an additional tether to the outdoors, and houses planters and trellises that will decorate the home’s exterior with greenery.
From the tactile and textured finishes of the interior to the surrounding Australian native garden that you just want to touch, the house encapsulates the feeling of being part of the outdoors; like Claire and Brent are camping at home. It is a tribute to Mother Nature, Weather House’s muse.

The balance of textures and color in the living room came together beautifully: stone, oak, chenille, glass, warm and cool colors.
ニューヨークにある高級な中くらいなコンテンポラリースタイルのおしゃれなLDK (グレーの壁、コンクリートの床、薪ストーブ、石材の暖炉まわり、埋込式メディアウォール、グレーの床) の写真
ニューヨークにある高級な中くらいなコンテンポラリースタイルのおしゃれなLDK (グレーの壁、コンクリートの床、薪ストーブ、石材の暖炉まわり、埋込式メディアウォール、グレーの床) の写真
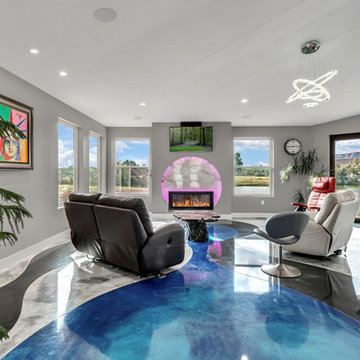
3House Media
デンバーにある中くらいなコンテンポラリースタイルのおしゃれなLDK (グレーの壁、コンクリートの床、金属の暖炉まわり、壁掛け型テレビ、マルチカラーの床) の写真
デンバーにある中くらいなコンテンポラリースタイルのおしゃれなLDK (グレーの壁、コンクリートの床、金属の暖炉まわり、壁掛け型テレビ、マルチカラーの床) の写真
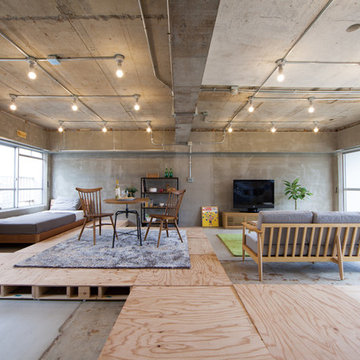
求めるままに組み替えられる部屋 photo by crasco
他の地域にある広いインダストリアルスタイルのおしゃれなオープンリビング (グレーの壁、コンクリートの床、据え置き型テレビ、暖炉なし) の写真
他の地域にある広いインダストリアルスタイルのおしゃれなオープンリビング (グレーの壁、コンクリートの床、据え置き型テレビ、暖炉なし) の写真
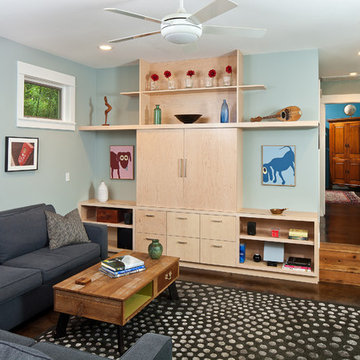
Pickled maple media cabinet in the family room, master bedroom beyond. Wall paint color: "Beach Glass," Benjamin Moore.
Photo Atelier Wong.
オースティンにある高級な小さなコンテンポラリースタイルのおしゃれなオープンリビング (青い壁、コンクリートの床、埋込式メディアウォール) の写真
オースティンにある高級な小さなコンテンポラリースタイルのおしゃれなオープンリビング (青い壁、コンクリートの床、埋込式メディアウォール) の写真
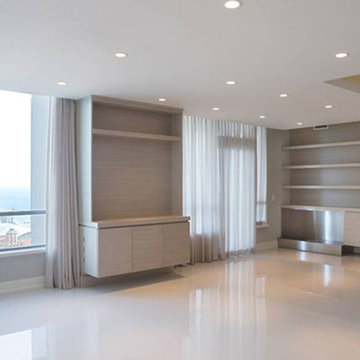
CHALLENGE for a Chicago Condo with views of the lake and Navy Pier Absentee owner living abroad, with contemporary taste, requested a complete build-out of high rise, 3,600 square foot condo starting with bare walls and floors—and with all communication handled online.
SOLUTION
Highly disciplined interior design creates a contemporary, European influenced environment.
Large great room boasts a decorative concrete floor, dropped ceiling, with low voltage lighting and custom mill work.
Top-of-the-line kitchen exemplifies design and function for the sophisticated cook.White glass cabinet doors contrast from wenge wood base cabinets. Quartzite waterfall pennisula is focal point to this sleek galley kitchen.
Sheer drapery panels at all windows softened the sleek, minimalist look.
Bathrooms feature custom vanities, tiled walls, and color-themed gray Carrera marble.
Built-ins and custom millwork reflect the European influence in style and functionality.
A fireplace creates a one-of-a-kind experience, particularly in a high-rise environment.
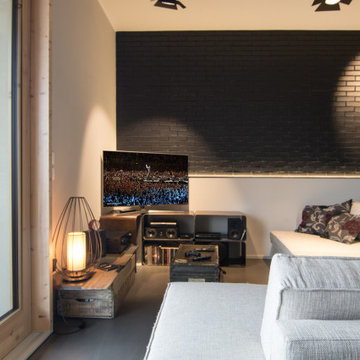
Il cassettone recuperato per la seconda volta dalla vecchia abitazione non è stato verniciato per modificarne il colore bensì bruciato in modo da carbonizzarne lo strato superficiale e poi protetto con cere. Illuminazione diretta ed indiretta studiata nei minimi dettagli per mettere in risalto la parete in mattoni faccia a vista dipinti di nero opaco. A terra un pavimento continuo in cemento autolivellante.
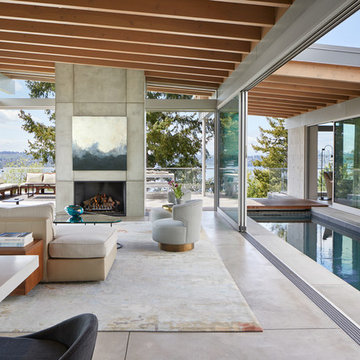
Benjamin Benschneider
シアトルにあるラグジュアリーな巨大なコンテンポラリースタイルのおしゃれなリビング (グレーの壁、コンクリートの床、標準型暖炉、コンクリートの暖炉まわり、内蔵型テレビ、グレーの床) の写真
シアトルにあるラグジュアリーな巨大なコンテンポラリースタイルのおしゃれなリビング (グレーの壁、コンクリートの床、標準型暖炉、コンクリートの暖炉まわり、内蔵型テレビ、グレーの床) の写真

Dan Arnold Photo
ロサンゼルスにあるインダストリアルスタイルのおしゃれなリビング (コンクリートの床、グレーの床、グレーの壁、壁掛け型テレビ、コンクリートの壁) の写真
ロサンゼルスにあるインダストリアルスタイルのおしゃれなリビング (コンクリートの床、グレーの床、グレーの壁、壁掛け型テレビ、コンクリートの壁) の写真
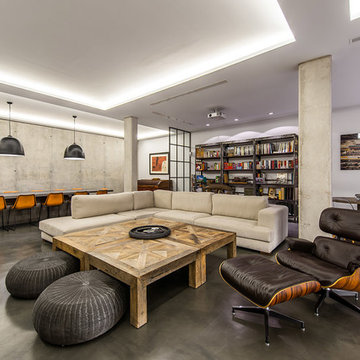
© Adolfo Gosálvez Photography
マドリードにある高級な広いインダストリアルスタイルのおしゃれなLDK (ライブラリー、暖炉なし、埋込式メディアウォール、コンクリートの床、グレーの壁) の写真
マドリードにある高級な広いインダストリアルスタイルのおしゃれなLDK (ライブラリー、暖炉なし、埋込式メディアウォール、コンクリートの床、グレーの壁) の写真
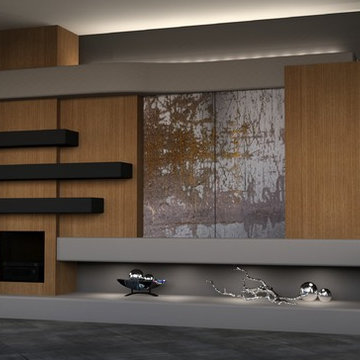
A media wall can be more than a TV on a wall. DAGR Design listens to what the clients main objective is and designs with style and functionality in mind. Beautiful artwork can be tucked away when viewing the TV and exposed when the TV is no longer needed. Either way, the wall can stand alone as a unique feature to the room.
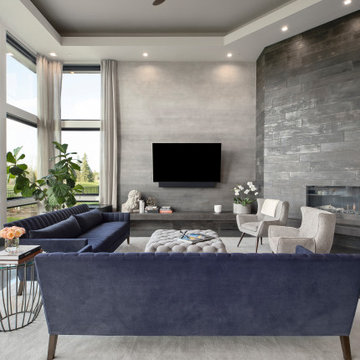
This contemporary living room has a beautiful ombre finish accent wall to line the custom fireplace.
ポートランドにあるラグジュアリーな広いコンテンポラリースタイルのおしゃれなオープンリビング (グレーの壁、コンクリートの床、コーナー設置型暖炉、タイルの暖炉まわり、壁掛け型テレビ、グレーの床、折り上げ天井) の写真
ポートランドにあるラグジュアリーな広いコンテンポラリースタイルのおしゃれなオープンリビング (グレーの壁、コンクリートの床、コーナー設置型暖炉、タイルの暖炉まわり、壁掛け型テレビ、グレーの床、折り上げ天井) の写真
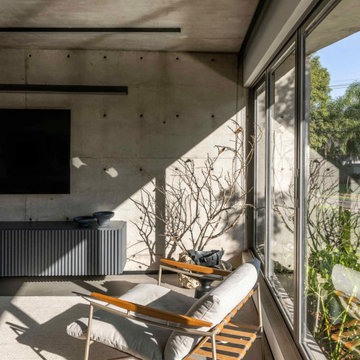
We create spaces that are more than functional and beautiful, but also personal. We take the extra step to give your space an identity that reflects you and your lifestyle.
Living room - modern and timeless open concept, concrete walls, and floor in Dallas, neutral textures, as rug and sofa. Modern, clean, and linear lighting. Lots of natural lighting coming from outside.
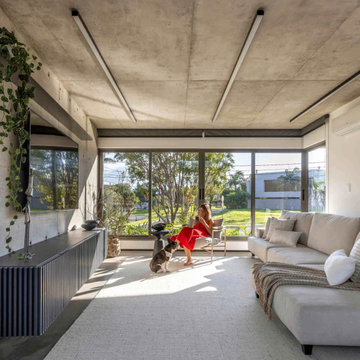
We create spaces that are more than functional and beautiful, but also personal. We take the extra step to give your space an identity that reflects you and your lifestyle.
Living room - modern and timeless open concept, concrete walls, and floor in Dallas, neutral textures, as rug and sofa. Modern, clean, and linear lighting. Lots of natural lighting coming from outside.
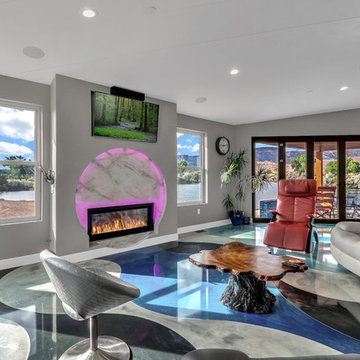
3House Media
デンバーにある中くらいなコンテンポラリースタイルのおしゃれなオープンリビング (グレーの壁、コンクリートの床、金属の暖炉まわり、壁掛け型テレビ、マルチカラーの床) の写真
デンバーにある中くらいなコンテンポラリースタイルのおしゃれなオープンリビング (グレーの壁、コンクリートの床、金属の暖炉まわり、壁掛け型テレビ、マルチカラーの床) の写真
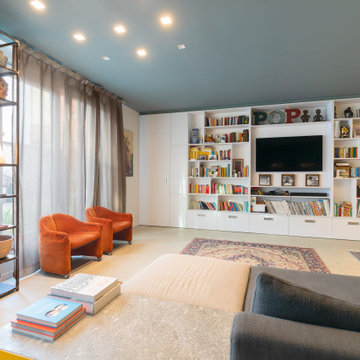
ミラノにある高級な広いコンテンポラリースタイルのおしゃれなリビングロフト (ライブラリー、青い壁、コンクリートの床、壁掛け型テレビ、グレーの床、グレーの天井) の写真
テレビ周りのインテリア (コンクリートの床、青い壁、グレーの壁) の写真
1




