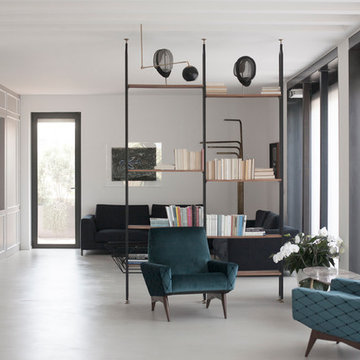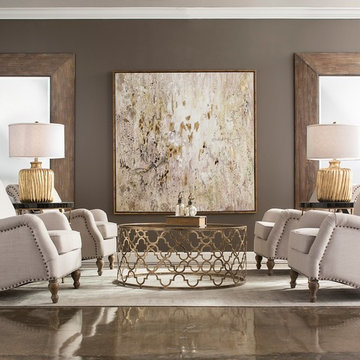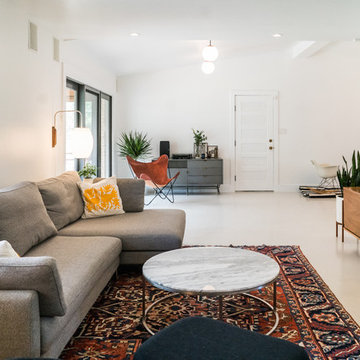絞り込み:
資材コスト
並び替え:今日の人気順
写真 1〜20 枚目(全 858 枚)
1/4

他の地域にある高級な中くらいなコンテンポラリースタイルのおしゃれな独立型リビング (ミュージックルーム、グレーの壁、コンクリートの床、暖炉なし、テレビなし、ベージュの床) の写真

Dans cette petite maison de la banlieue sud de Paris, construite dans les année 60 mais reflétant un style Le Corbusier bien marqué, nos clients ont souhaité faire une rénovation de la décoration en allant un peu plus loin dans le style. Nous avons créé pour eux cette fresque moderne en gardant les lignes proposées par la bibliothèque en bois existante. Nous avons poursuivit l'oeuvre dans la cage d'escalier afin de créer un unité dans ces espaces ouverts et afin de donner faire renaitre l'ambiance "fifties" d'origine. L'oeuvre a été créé sur maquette numérique, puis une fois les couleurs définies, les tracés puis la peinture ont été réalisé par nos soins après que les murs ait été restaurés par un peintre en bâtiment.
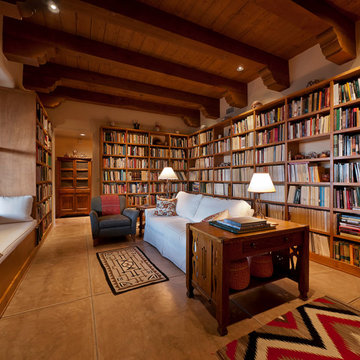
Floor to ceiling bookshelves house this clients' extensive library. What an inviting room to curl up with a book.
他の地域にあるサンタフェスタイルのおしゃれな独立型リビング (ライブラリー、白い壁、コンクリートの床、ベージュの床、表し梁) の写真
他の地域にあるサンタフェスタイルのおしゃれな独立型リビング (ライブラリー、白い壁、コンクリートの床、ベージュの床、表し梁) の写真

マイアミにあるお手頃価格の小さなトランジショナルスタイルのおしゃれなリビング (グレーの壁、標準型暖炉、コンクリートの床、タイルの暖炉まわり、テレビなし、ベージュの床) の写真

ニューヨークにある高級な広いコンテンポラリースタイルのおしゃれなLDK (ミュージックルーム、白い壁、コンクリートの床、標準型暖炉、金属の暖炉まわり、テレビなし、ベージュの床) の写真

The clients wanted a large sofa that could house the whole family. With three teenagers, we decide to go with a custom leather slate blue Tuftytime sofa. The vintage chairs and rug are from Round Top Antique Fair, as well at the cool “Scientist” painting that was from an old apothecary in Germany.
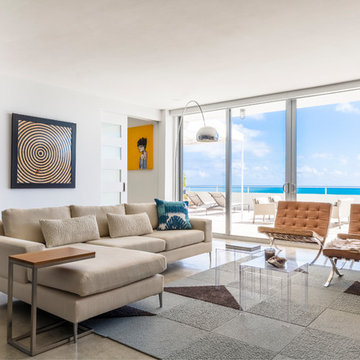
マイアミにある高級な広いコンテンポラリースタイルのおしゃれなリビング (白い壁、コンクリートの床、暖炉なし、ベージュの床) の写真
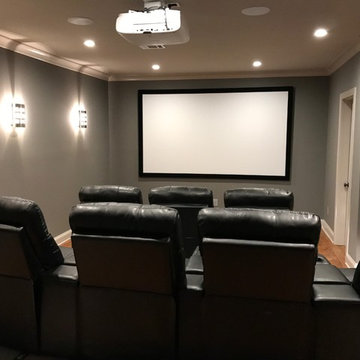
アトランタにある中くらいなトラディショナルスタイルのおしゃれな独立型シアタールーム (コンクリートの床、ベージュの床、グレーの壁、プロジェクタースクリーン) の写真

Lower level cabana. Photography by Lucas Henning.
シアトルにあるラグジュアリーな小さなコンテンポラリースタイルのおしゃれなLDK (コンクリートの床、白い壁、埋込式メディアウォール、ベージュの床) の写真
シアトルにあるラグジュアリーな小さなコンテンポラリースタイルのおしゃれなLDK (コンクリートの床、白い壁、埋込式メディアウォール、ベージュの床) の写真

This single family home in the Greenlake neighborhood of Seattle is a modern home with a strong emphasis on sustainability. The house includes a rainwater harvesting system that supplies the toilets and laundry with water. On-site storm water treatment, native and low maintenance plants reduce the site impact of this project. This project emphasizes the relationship between site and building by creating indoor and outdoor spaces that respond to the surrounding environment and change throughout the seasons.

Embarking on the design journey of Wabi Sabi Refuge, I immersed myself in the profound quest for tranquility and harmony. This project became a testament to the pursuit of a tranquil haven that stirs a deep sense of calm within. Guided by the essence of wabi-sabi, my intention was to curate Wabi Sabi Refuge as a sacred space that nurtures an ethereal atmosphere, summoning a sincere connection with the surrounding world. Deliberate choices of muted hues and minimalist elements foster an environment of uncluttered serenity, encouraging introspection and contemplation. Embracing the innate imperfections and distinctive qualities of the carefully selected materials and objects added an exquisite touch of organic allure, instilling an authentic reverence for the beauty inherent in nature's creations. Wabi Sabi Refuge serves as a sanctuary, an evocative invitation for visitors to embrace the sublime simplicity, find solace in the imperfect, and uncover the profound and tranquil beauty that wabi-sabi unveils.

高級な広い地中海スタイルのおしゃれなリビング (コンクリートの床、標準型暖炉、漆喰の暖炉まわり、テレビなし、ベージュの床、表し梁) の写真
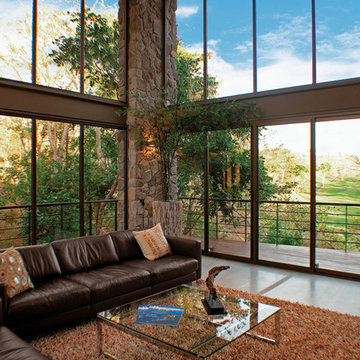
Braheem Residence's social area is enclosed by glass windows nonetheless the architectural design considered this and protected the space from the sun with the position of the mass of the second floor bedrooms. This helps to keep energy costs down by reducing to a minimum the solar gain in these glazed areas. This living space is therefore only exposed to the morning sun coming from the east, but the topography going uphill to the east combined with dense trees that were maintained on that side of the property provide natural shading as well.

オースティンにある広い北欧スタイルのおしゃれなLDK (白い壁、コンクリートの床、横長型暖炉、石材の暖炉まわり、壁掛け型テレビ、ベージュの床、表し梁) の写真
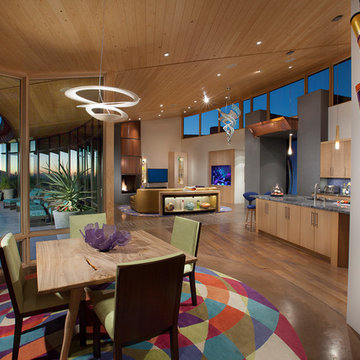
Color, preferably jewel tones, are the favorite design choices of our client, whose home perches on a hillside overlooking the Valley of the Sun. Copper and wood are also prominent components of this contemporary custom home.

The living room features a crisp, painted brick fireplace and transom windows for maximum light and view. The vaulted ceiling elevates the space, with symmetrical halls opening off to bedroom areas. Rear doors open out to the patio.
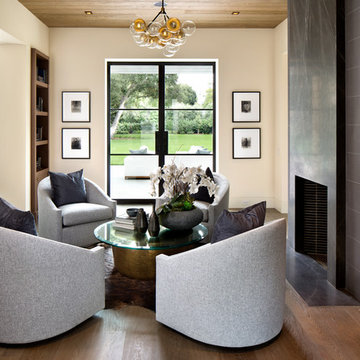
Bernard Andre Photography
サンフランシスコにある中くらいなモダンスタイルのおしゃれなリビング (コンクリートの床、標準型暖炉、石材の暖炉まわり、テレビなし、ベージュの床) の写真
サンフランシスコにある中くらいなモダンスタイルのおしゃれなリビング (コンクリートの床、標準型暖炉、石材の暖炉まわり、テレビなし、ベージュの床) の写真
リビング・居間 (コンクリートの床、ベージュの床、ピンクの床) の写真
1




