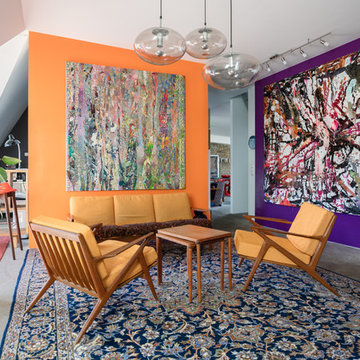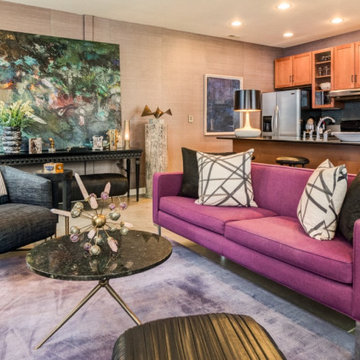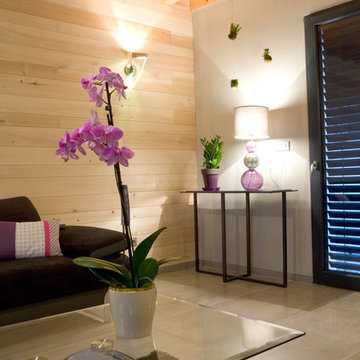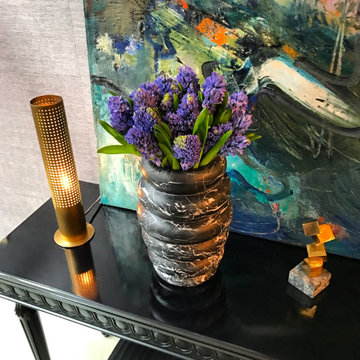絞り込み:
資材コスト
並び替え:今日の人気順
写真 1〜20 枚目(全 28 枚)
1/4
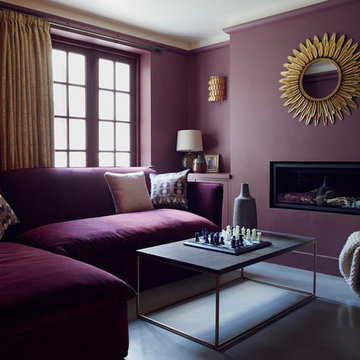
The basement of this large family terrace home was dimly lit and mostly unused. The client wanted to transform it into a sumptuous hideaway, where they could escape from family life and chores and watch films, play board games or just cosy up!
PHOTOGRAPHY BY CARMEL KING
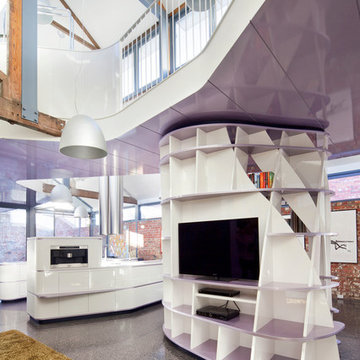
Living room view.
Design: Andrew Simpson Architects
Project Team: Andrew Simpson, Owen West, Steve Hatzellis, Stephan Bekhor, Michael Barraclough, Eugene An
Completed: 2011
Photography: Christine Francis
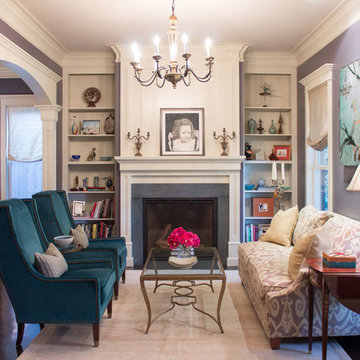
ヒューストンにある高級な中くらいなトラディショナルスタイルのおしゃれなリビング (紫の壁、コンクリートの床、標準型暖炉、コンクリートの暖炉まわり) の写真

Completed in 2010 this 1950's Ranch transformed into a modern family home with 6 bedrooms and 4 1/2 baths. Concrete floors and counters and gray stained cabinetry are warmed by rich bold colors. Public spaces were opened to each other and the entire second level is a master suite.
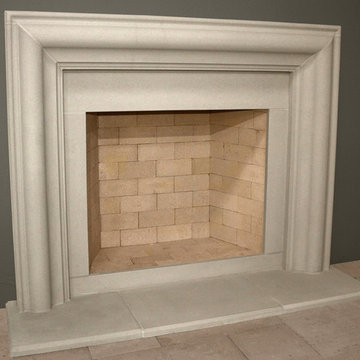
The SoHo
Refined in its simplicity, the clean and unadorned lines of the Soho will easily complement a wide variety of motifs.
お手頃価格の小さなトラディショナルスタイルのおしゃれなオープンリビング (紫の壁、コンクリートの床、標準型暖炉、石材の暖炉まわり) の写真
お手頃価格の小さなトラディショナルスタイルのおしゃれなオープンリビング (紫の壁、コンクリートの床、標準型暖炉、石材の暖炉まわり) の写真
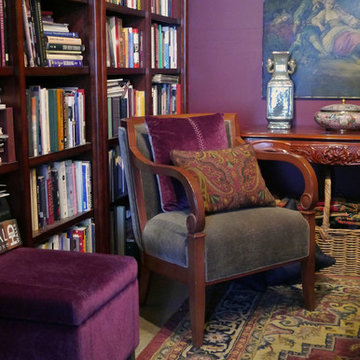
Detail of my design library @ Studio Speck
I am in love with my plum walls!
オレンジカウンティにあるお手頃価格のエクレクティックスタイルのおしゃれな独立型リビング (紫の壁、コンクリートの床、石材の暖炉まわり、ライブラリー) の写真
オレンジカウンティにあるお手頃価格のエクレクティックスタイルのおしゃれな独立型リビング (紫の壁、コンクリートの床、石材の暖炉まわり、ライブラリー) の写真
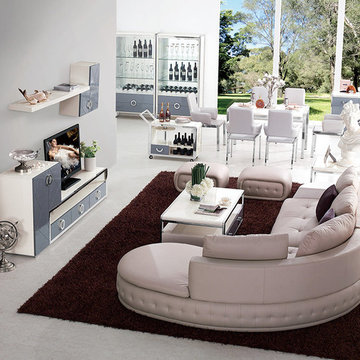
This luxurious Italian leather living room furniture. 2 Love seats and 2 chairs
サンフランシスコにある高級な広いコンテンポラリースタイルのおしゃれなリビング (紫の壁、据え置き型テレビ、コンクリートの床) の写真
サンフランシスコにある高級な広いコンテンポラリースタイルのおしゃれなリビング (紫の壁、据え置き型テレビ、コンクリートの床) の写真
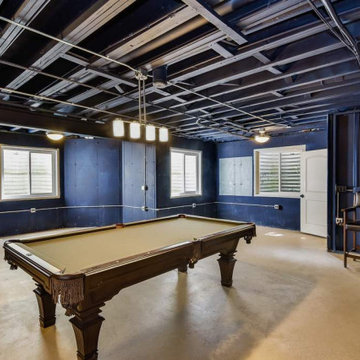
Not planning to finish your basement just yet. How about creating a moody game room by painting the exposed walls and ceiling a deep color?
シカゴにある高級な広いトランジショナルスタイルのおしゃれなファミリールーム (ゲームルーム、紫の壁、コンクリートの床、ベージュの床、表し梁) の写真
シカゴにある高級な広いトランジショナルスタイルのおしゃれなファミリールーム (ゲームルーム、紫の壁、コンクリートの床、ベージュの床、表し梁) の写真
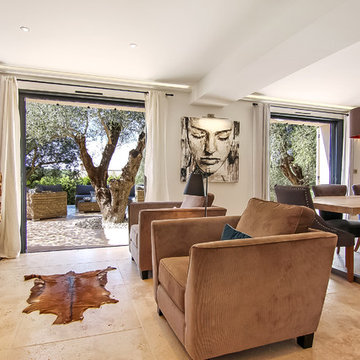
Espace cosy auprès d'un poêle à bois.
ニースにあるお手頃価格の中くらいなコンテンポラリースタイルのおしゃれなLDK (紫の壁、トラバーチンの床、薪ストーブ、金属の暖炉まわり、ベージュの床) の写真
ニースにあるお手頃価格の中くらいなコンテンポラリースタイルのおしゃれなLDK (紫の壁、トラバーチンの床、薪ストーブ、金属の暖炉まわり、ベージュの床) の写真
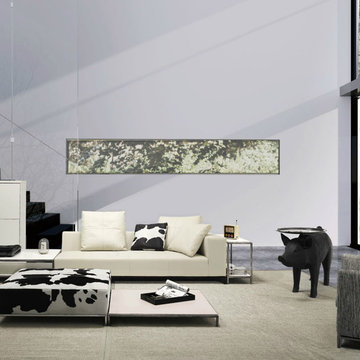
Camerich consistently produces quality modern furnishings that are well priced to enhance your lifestyle. The Balance Collection of furniture is perfect for all size spaces. The sectional is large enough to accommodate the largest living room, yet adaptable enough to fit in the smallest of spaces. Available in multiple sizes and depths for custom configurations.
The Balance Lounge Chair is its perfect compliment. A solid birch frame with metal reinforcements supports feather down back cushions. Seat and backrest cushions are made with resilient foam. The chrome-plated tubular metal base features adjustable feet. Available in leather or fabric upholstery. Fabric covers are removable.
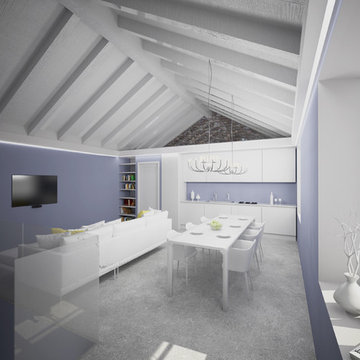
Render presentati al cliente
他の地域にあるお手頃価格の広いコンテンポラリースタイルのおしゃれなリビング (紫の壁、コンクリートの床、暖炉なし、壁掛け型テレビ、グレーの床) の写真
他の地域にあるお手頃価格の広いコンテンポラリースタイルのおしゃれなリビング (紫の壁、コンクリートの床、暖炉なし、壁掛け型テレビ、グレーの床) の写真
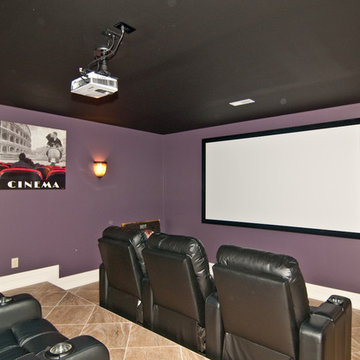
Basement built by Cullen Brothers. Perfect for entertaining!
シンシナティにある高級な広いおしゃれな独立型シアタールーム (紫の壁、トラバーチンの床、プロジェクタースクリーン) の写真
シンシナティにある高級な広いおしゃれな独立型シアタールーム (紫の壁、トラバーチンの床、プロジェクタースクリーン) の写真
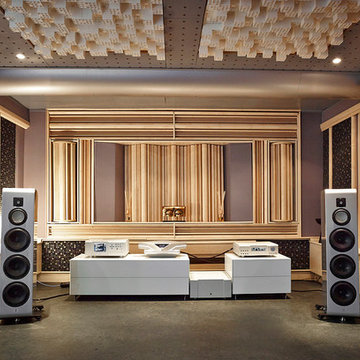
オレンジカウンティにあるラグジュアリーな中くらいなコンテンポラリースタイルのおしゃれな独立型シアタールーム (紫の壁、コンクリートの床、グレーの床、プロジェクタースクリーン) の写真
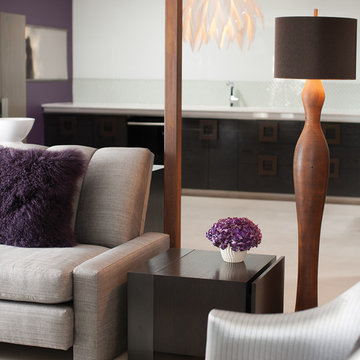
AP Product:
ET-179 End Table That Converts to Coffee Table
フェニックスにあるラグジュアリーな中くらいなコンテンポラリースタイルのおしゃれなリビングロフト (紫の壁、コンクリートの床) の写真
フェニックスにあるラグジュアリーな中くらいなコンテンポラリースタイルのおしゃれなリビングロフト (紫の壁、コンクリートの床) の写真
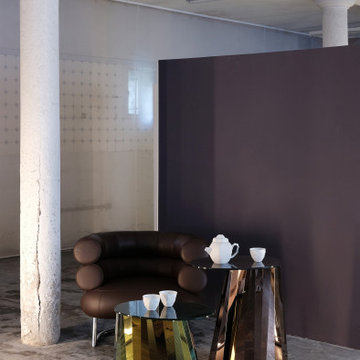
Die Porzellan Manufaktur Nymphenburg öffnet ihre Türen einmal pro Jahr im Frühsommer. Bei dieser Gelegenheit kann die Öffentlichkeit neue Produkte bewundern und einen Blick in die Werkstätten werfen. Hier wird die hauseigene Porzellanmasse hergestelltt, Objekte werden von Hand geformt und Ornamente individuell aufgetragen.
Im Rahmen der Veranstaltung wurde ein ehemaliger Pferdestall durch ein starkes Farbkonzept in Mikroräume unterteilt. Jeder von ihnen schafft auf suggestive Weise eine vertraute Wohnatmosphäre, welche die von der Natur inspirierte Porzellandesigns wunderschön zur Geltung bringt. Die Ausstellung untersucht das Verlangen nach Natur in der modernen Welt.
リビング・居間 (コンクリートの床、トラバーチンの床、紫の壁) の写真
1




