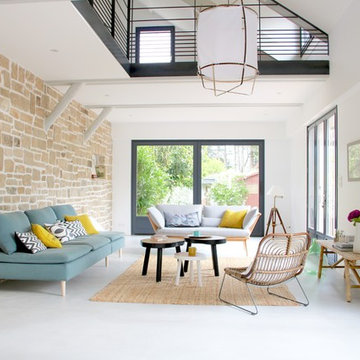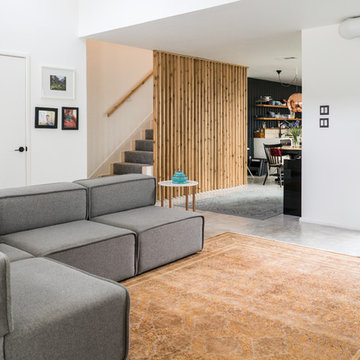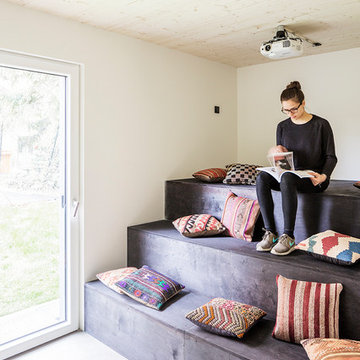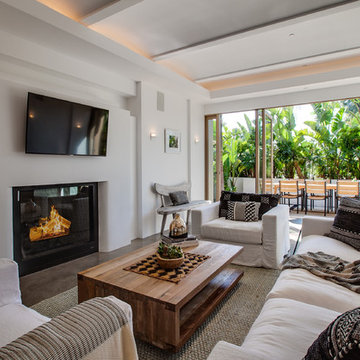絞り込み:
資材コスト
並び替え:今日の人気順
写真 161〜180 枚目(全 8,226 枚)
1/4

After extensive residential re-developments in the surrounding area, the property had become landlocked inside a courtyard, difficult to access and in need of a full refurbishment. Limited access through a gated entrance made it difficult for large vehicles to enter the site and the close proximity of neighbours made it important to limit disruption where possible.
Complex negotiations were required to gain a right of way for access and to reinstate services across third party land requiring an excavated 90m trench as well as planning permission for the building’s new use. This added to the logistical complexities of renovating a historical building with major structural problems on a difficult site. Reduced access required a kit of parts that were fabricated off site, with each component small and light enough for two people to carry through the courtyard.
Working closely with a design engineer, a series of complex structural interventions were implemented to minimise visible structure within the double height space. Embedding steel A-frame trusses with cable rod connections and a high-level perimeter ring beam with concrete corner bonders hold the original brick envelope together and support the recycled slate roof.
The interior of the house has been designed with an industrial feel for modern, everyday living. Taking advantage of a stepped profile in the envelope, the kitchen sits flush, carved into the double height wall. The black marble splash back and matched oak veneer door fronts combine with the spruce panelled staircase to create moments of contrasting materiality.
With space at a premium and large numbers of vacant plots and undeveloped sites across London, this sympathetic conversion has transformed an abandoned building into a double height light-filled house that improves the fabric of the surrounding site and brings life back to a neglected corner of London.
Interior Stylist: Emma Archer
Photographer: Rory Gardiner
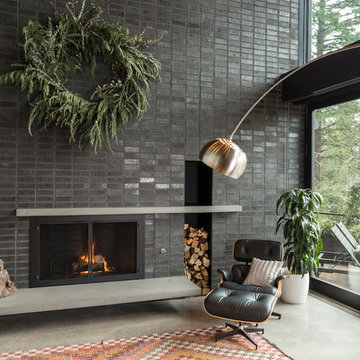
Living room
Built Photo
ポートランドにある高級な広いミッドセンチュリースタイルのおしゃれなLDK (白い壁、コンクリートの床、標準型暖炉、レンガの暖炉まわり、テレビなし、グレーの床) の写真
ポートランドにある高級な広いミッドセンチュリースタイルのおしゃれなLDK (白い壁、コンクリートの床、標準型暖炉、レンガの暖炉まわり、テレビなし、グレーの床) の写真
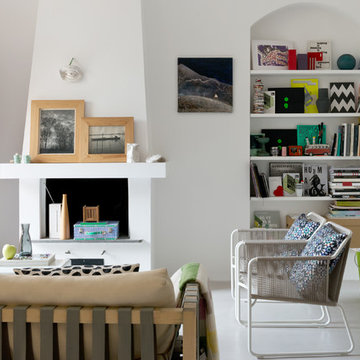
Marco Azzoni (foto) e Marta Meda (stylist)
ミラノにある低価格の小さなインダストリアルスタイルのおしゃれなリビング (ライブラリー、白い壁、コンクリートの床、標準型暖炉、漆喰の暖炉まわり、テレビなし、グレーの床) の写真
ミラノにある低価格の小さなインダストリアルスタイルのおしゃれなリビング (ライブラリー、白い壁、コンクリートの床、標準型暖炉、漆喰の暖炉まわり、テレビなし、グレーの床) の写真

ベルリンにある巨大なインダストリアルスタイルのおしゃれなロフトリビング (コンクリートの床、吊り下げ式暖炉、壁掛け型テレビ、グレーの床) の写真
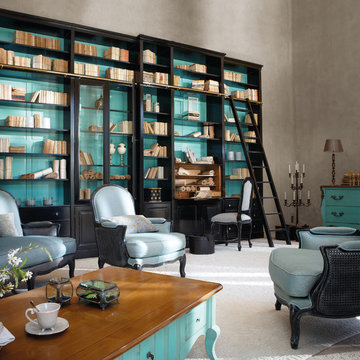
アムステルダムにあるお手頃価格の中くらいなコンテンポラリースタイルのおしゃれなLDK (ライブラリー、白い壁、コンクリートの床、暖炉なし、石材の暖炉まわり、埋込式メディアウォール、グレーの床) の写真

Living room with continuous burnished concrete floor extending to external living area and outdoor kitchen with barbeque. stacking full height steel framed doors and windows maximise exposure to outdoor space and allow for maximum light to fill the living area. Built in joinery.
Image by: Jack Lovel Photography

Salle à manger chaleureuse pour ce loft grâce à la présence du bois (mobilier chiné, table bois & métal) qui réchauffe les codes industriels (béton ciré, verrière, grands volumes, luminaires industriels) et au choix des textiles (matières et couleurs)
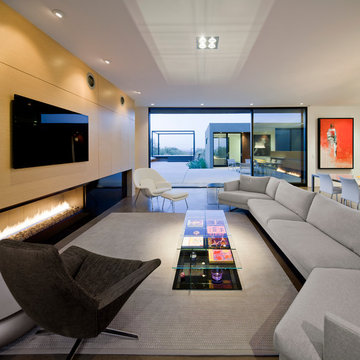
Photo by: Bill Timmerman, Architect : Ibarra Rosano Design Architects, Builder: Process Designs
フェニックスにある広いコンテンポラリースタイルのおしゃれなリビング (白い壁、コンクリートの床、横長型暖炉、壁掛け型テレビ、金属の暖炉まわり、グレーの床) の写真
フェニックスにある広いコンテンポラリースタイルのおしゃれなリビング (白い壁、コンクリートの床、横長型暖炉、壁掛け型テレビ、金属の暖炉まわり、グレーの床) の写真
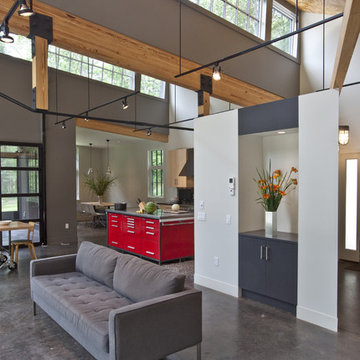
Photo: Peter Vanderwarker
ボストンにあるコンテンポラリースタイルのおしゃれなリビング (コンクリートの床、グレーの床) の写真
ボストンにあるコンテンポラリースタイルのおしゃれなリビング (コンクリートの床、グレーの床) の写真
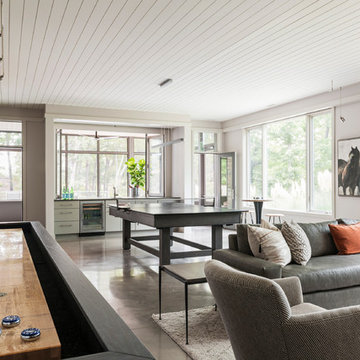
The lower level of this modern farmhouse features a large game room that connects out to the screen porch, pool terrace and fire pit beyond. One end of the space is a large lounge area for watching TV and the other end has a built-in wet bar and accordion windows that open up to the screen porch.
Photography by Todd Crawford
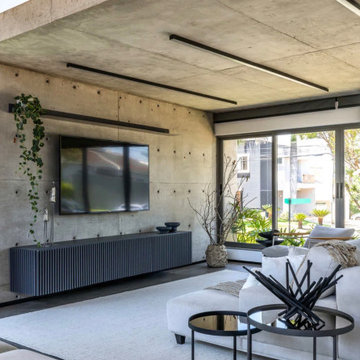
We create spaces that are more than functional and beautiful, but also personal. We take the extra step to give your space an identity that reflects you and your lifestyle.
Living room - modern and timeless open concept, concrete walls, and floor in Dallas, neutral textures, as rug and sofa. Modern, clean, and linear lighting. Lots of natural lighting coming from outside.

Living space is a convergence of color and eclectic modern furnishings - Architect: HAUS | Architecture For Modern Lifestyles - Builder: WERK | Building Modern - Photo: HAUS

Living room makes the most of the light and space and colours relate to charred black timber cladding
メルボルンにある高級な小さなインダストリアルスタイルのおしゃれなLDK (白い壁、コンクリートの床、薪ストーブ、コンクリートの暖炉まわり、壁掛け型テレビ、グレーの床、板張り天井) の写真
メルボルンにある高級な小さなインダストリアルスタイルのおしゃれなLDK (白い壁、コンクリートの床、薪ストーブ、コンクリートの暖炉まわり、壁掛け型テレビ、グレーの床、板張り天井) の写真
リビング・居間 (コンクリートの床、テラコッタタイルの床、グレーの床) の写真
9





