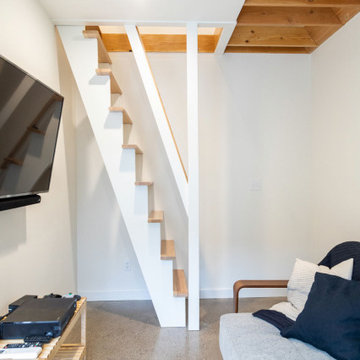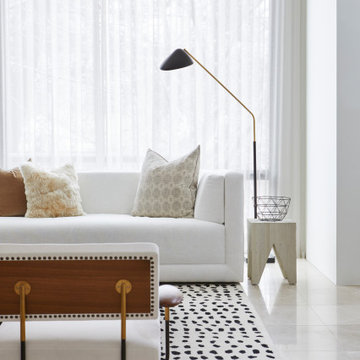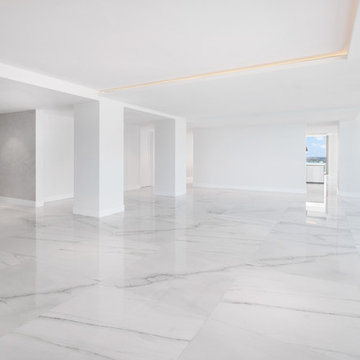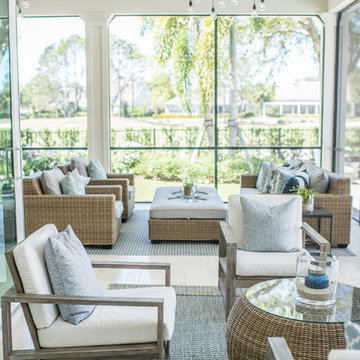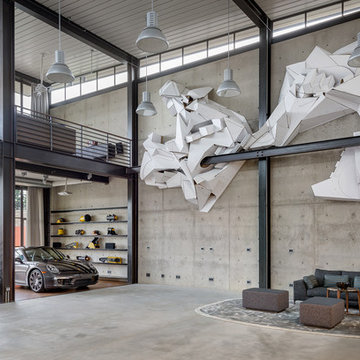絞り込み:
資材コスト
並び替え:今日の人気順
写真 21〜40 枚目(全 29,397 枚)
1/3

This 2,500 square-foot home, combines the an industrial-meets-contemporary gives its owners the perfect place to enjoy their rustic 30- acre property. Its multi-level rectangular shape is covered with corrugated red, black, and gray metal, which is low-maintenance and adds to the industrial feel.
Encased in the metal exterior, are three bedrooms, two bathrooms, a state-of-the-art kitchen, and an aging-in-place suite that is made for the in-laws. This home also boasts two garage doors that open up to a sunroom that brings our clients close nature in the comfort of their own home.
The flooring is polished concrete and the fireplaces are metal. Still, a warm aesthetic abounds with mixed textures of hand-scraped woodwork and quartz and spectacular granite counters. Clean, straight lines, rows of windows, soaring ceilings, and sleek design elements form a one-of-a-kind, 2,500 square-foot home
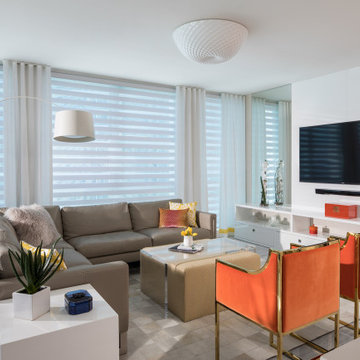
Alive and exotic living room. Modern with a comtemporary flair.
マイアミにある高級なコンテンポラリースタイルのおしゃれなLDK (大理石の床、白い壁、壁掛け型テレビ、グレーの床) の写真
マイアミにある高級なコンテンポラリースタイルのおしゃれなLDK (大理石の床、白い壁、壁掛け型テレビ、グレーの床) の写真

オレンジカウンティにある中くらいなビーチスタイルのおしゃれなLDK (白い壁、横長型暖炉、石材の暖炉まわり、コンクリートの床、テレビなし、ベージュの床、青いソファ) の写真

Fully integrated Signature Estate featuring Creston controls and Crestron panelized lighting, and Crestron motorized shades and draperies, whole-house audio and video, HVAC, voice and video communication atboth both the front door and gate. Modern, warm, and clean-line design, with total custom details and finishes. The front includes a serene and impressive atrium foyer with two-story floor to ceiling glass walls and multi-level fire/water fountains on either side of the grand bronze aluminum pivot entry door. Elegant extra-large 47'' imported white porcelain tile runs seamlessly to the rear exterior pool deck, and a dark stained oak wood is found on the stairway treads and second floor. The great room has an incredible Neolith onyx wall and see-through linear gas fireplace and is appointed perfectly for views of the zero edge pool and waterway. The center spine stainless steel staircase has a smoked glass railing and wood handrail.
Photo courtesy Royal Palm Properties

Photo by Sinead Hastings Tahoe Real Estate Photography
他の地域にある高級な巨大なモダンスタイルのおしゃれなLDK (白い壁、コンクリートの床、標準型暖炉、石材の暖炉まわり、壁掛け型テレビ、グレーの床) の写真
他の地域にある高級な巨大なモダンスタイルのおしゃれなLDK (白い壁、コンクリートの床、標準型暖炉、石材の暖炉まわり、壁掛け型テレビ、グレーの床) の写真
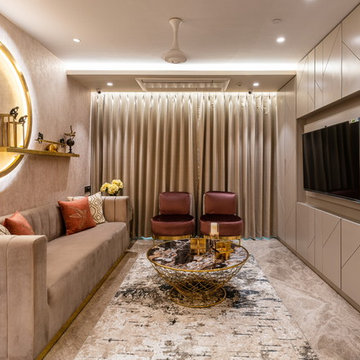
ELEGANT AND LUXURY DEFINE THIS SPACE,KEEPING NEURAL COFFEE COLOUR PALLATE AND ADDING COLOUR ACCENTS BY FURNITURE AND ART/ARTIFACTS
PHOTO CREDIT :PHXINDIA

Photographer: Spacecrafting
ミネアポリスにあるインダストリアルスタイルのおしゃれなLDK (白い壁、コンクリートの床、横長型暖炉、壁掛け型テレビ、グレーの床) の写真
ミネアポリスにあるインダストリアルスタイルのおしゃれなLDK (白い壁、コンクリートの床、横長型暖炉、壁掛け型テレビ、グレーの床) の写真

Taliaferro Photgraphy
マイアミにある高級な中くらいなコンテンポラリースタイルのおしゃれなLDK (ベージュの壁、大理石の床、吊り下げ式暖炉、石材の暖炉まわり、埋込式メディアウォール、ベージュの床) の写真
マイアミにある高級な中くらいなコンテンポラリースタイルのおしゃれなLDK (ベージュの壁、大理石の床、吊り下げ式暖炉、石材の暖炉まわり、埋込式メディアウォール、ベージュの床) の写真

Technical Imagery Studios
サンフランシスコにあるラグジュアリーな巨大なカントリー風のおしゃれな独立型ファミリールーム (ゲームルーム、グレーの壁、コンクリートの床、暖炉なし、石材の暖炉まわり、内蔵型テレビ、茶色い床) の写真
サンフランシスコにあるラグジュアリーな巨大なカントリー風のおしゃれな独立型ファミリールーム (ゲームルーム、グレーの壁、コンクリートの床、暖炉なし、石材の暖炉まわり、内蔵型テレビ、茶色い床) の写真
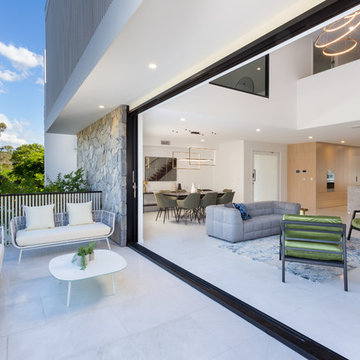
Peter Taylor
ブリスベンにあるラグジュアリーな広いコンテンポラリースタイルのおしゃれなリビング (白い壁、大理石の床、標準型暖炉、石材の暖炉まわり、テレビなし、白い床) の写真
ブリスベンにあるラグジュアリーな広いコンテンポラリースタイルのおしゃれなリビング (白い壁、大理石の床、標準型暖炉、石材の暖炉まわり、テレビなし、白い床) の写真

Living room looking towards the North Cascades.
Image by Steve Brousseau
シアトルにある高級な小さなインダストリアルスタイルのおしゃれなLDK (白い壁、コンクリートの床、薪ストーブ、グレーの床、漆喰の暖炉まわり) の写真
シアトルにある高級な小さなインダストリアルスタイルのおしゃれなLDK (白い壁、コンクリートの床、薪ストーブ、グレーの床、漆喰の暖炉まわり) の写真

On a bare dirt lot held for many years, the design conscious client was now given the ultimate palette to bring their dream home to life. This brand new single family residence includes 3 bedrooms, 3 1/2 Baths, kitchen, dining, living, laundry, one car garage, and second floor deck of 352 sq. ft.

Modern luxury meets warm farmhouse in this Southampton home! Scandinavian inspired furnishings and light fixtures create a clean and tailored look, while the natural materials found in accent walls, casegoods, the staircase, and home decor hone in on a homey feel. An open-concept interior that proves less can be more is how we’d explain this interior. By accentuating the “negative space,” we’ve allowed the carefully chosen furnishings and artwork to steal the show, while the crisp whites and abundance of natural light create a rejuvenated and refreshed interior.
This sprawling 5,000 square foot home includes a salon, ballet room, two media rooms, a conference room, multifunctional study, and, lastly, a guest house (which is a mini version of the main house).
Project Location: Southamptons. Project designed by interior design firm, Betty Wasserman Art & Interiors. From their Chelsea base, they serve clients in Manhattan and throughout New York City, as well as across the tri-state area and in The Hamptons.
For more about Betty Wasserman, click here: https://www.bettywasserman.com/
To learn more about this project, click here: https://www.bettywasserman.com/spaces/southampton-modern-farmhouse/
リビング・居間 (コンクリートの床、大理石の床) の写真
2




