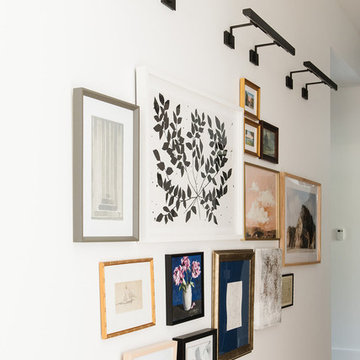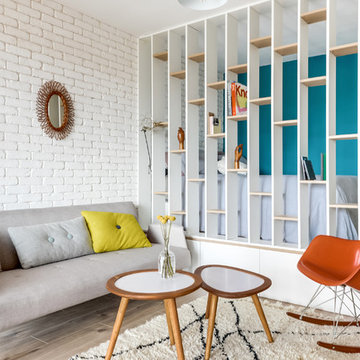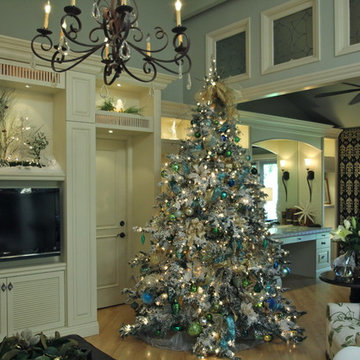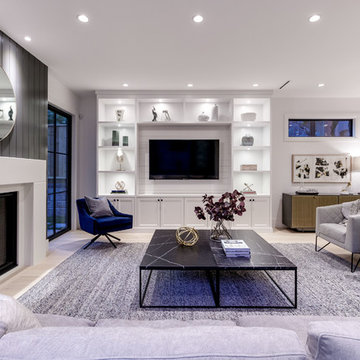絞り込み:
資材コスト
並び替え:今日の人気順
写真 161〜180 枚目(全 9,783 枚)
1/4

ヒューストンにあるラグジュアリーな巨大なトランジショナルスタイルのおしゃれなリビング (白い壁、淡色無垢フローリング、標準型暖炉、石材の暖炉まわり、埋込式メディアウォール、白い床) の写真
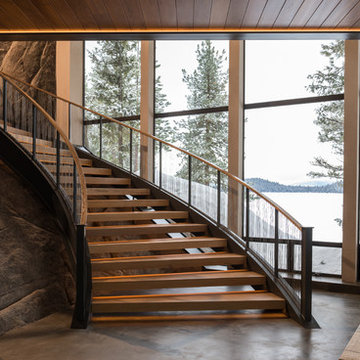
Gabe Border Photography http://www.gabeborder.com/ala/
ボイシにあるモダンスタイルのおしゃれなファミリールーム (コンクリートの床、埋込式メディアウォール、ベージュの床) の写真
ボイシにあるモダンスタイルのおしゃれなファミリールーム (コンクリートの床、埋込式メディアウォール、ベージュの床) の写真
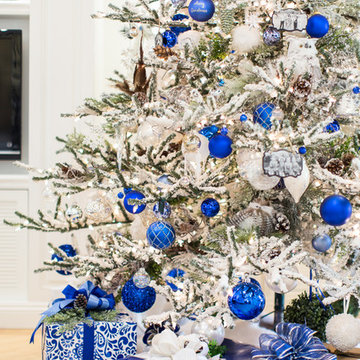
White and Blue Christmas Decor. White Christmas tree with cobalt blue accents creates a fresh and nostalgic Christmas theme.
Interior Designer: Rebecca Robeson, Robeson Design
Ryan Garvin Photography
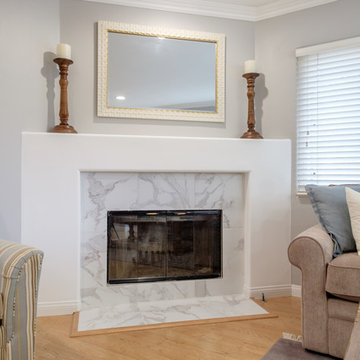
ロサンゼルスにある中くらいなトランジショナルスタイルのおしゃれなファミリールーム (グレーの壁、淡色無垢フローリング、標準型暖炉、石材の暖炉まわり、茶色い床、埋込式メディアウォール) の写真
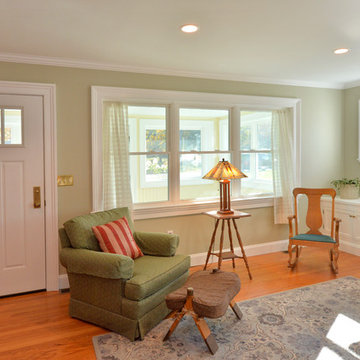
New windows throughout with upgraded classical style mouldings this room now welcomes you in. Featuring a built-in that we re-built with some design modifications.
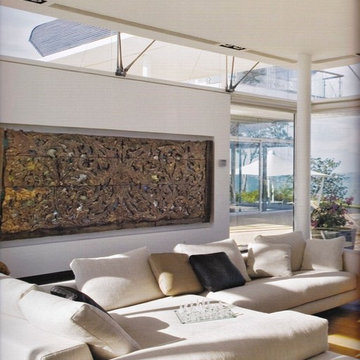
Living Room
Baan Lae Suan Magazine (House & Garden Thailand)
Cover 2552(2) Special Edition Pages 105-120
他の地域にあるラグジュアリーな中くらいなトロピカルスタイルのおしゃれなリビング (淡色無垢フローリング、埋込式メディアウォール、ベージュの床) の写真
他の地域にあるラグジュアリーな中くらいなトロピカルスタイルのおしゃれなリビング (淡色無垢フローリング、埋込式メディアウォール、ベージュの床) の写真
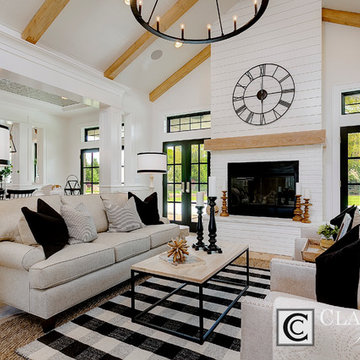
Doug Petersen Photography
ボイシにあるラグジュアリーな広いカントリー風のおしゃれなファミリールーム (白い壁、淡色無垢フローリング、標準型暖炉、埋込式メディアウォール) の写真
ボイシにあるラグジュアリーな広いカントリー風のおしゃれなファミリールーム (白い壁、淡色無垢フローリング、標準型暖炉、埋込式メディアウォール) の写真
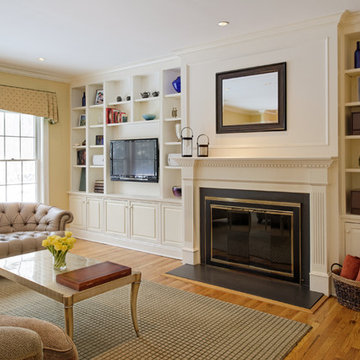
ニューヨークにある中くらいなトラディショナルスタイルのおしゃれなリビング (淡色無垢フローリング、標準型暖炉、木材の暖炉まわり、埋込式メディアウォール、茶色い床、黄色い壁) の写真

ニューヨークにある中くらいなトラディショナルスタイルのおしゃれなリビング (淡色無垢フローリング、標準型暖炉、木材の暖炉まわり、埋込式メディアウォール、黄色い壁、茶色い床) の写真
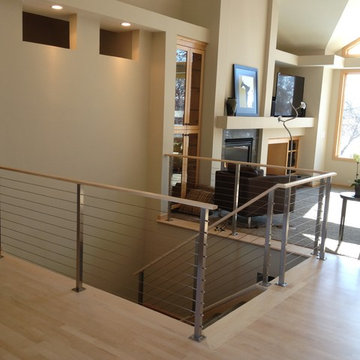
ミネアポリスにある中くらいなモダンスタイルのおしゃれなリビングロフト (ベージュの壁、淡色無垢フローリング、標準型暖炉、タイルの暖炉まわり、埋込式メディアウォール、ベージュの床) の写真
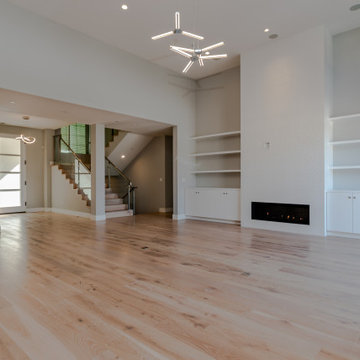
Living room - large transitional formal and open concept white oak wood floor, Porcelanosa fireplace tiles, white flat panel cabinetry, gray walls, solid wood stairs, chrome pendant, 4-panel entry door in Los Altos.
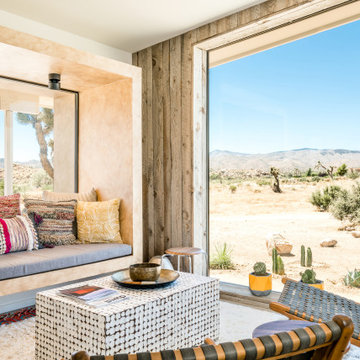
他の地域にある中くらいなサンタフェスタイルのおしゃれなリビング (茶色い壁、コンクリートの床、横長型暖炉、木材の暖炉まわり、埋込式メディアウォール、茶色い床) の写真
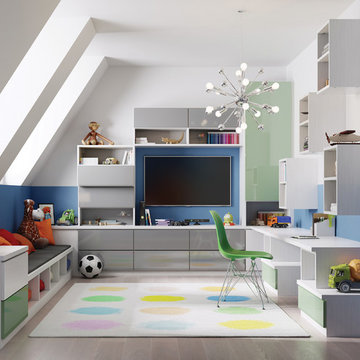
ニューヨークにある広いコンテンポラリースタイルのおしゃれなオープンリビング (ゲームルーム、青い壁、淡色無垢フローリング、埋込式メディアウォール、ベージュの床) の写真
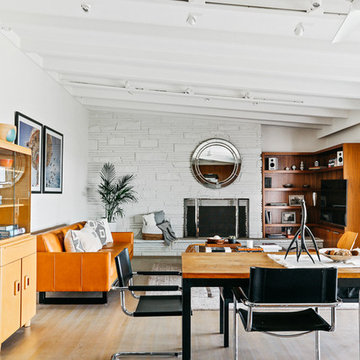
ロサンゼルスにある中くらいなミッドセンチュリースタイルのおしゃれなLDK (白い壁、淡色無垢フローリング、標準型暖炉、レンガの暖炉まわり、埋込式メディアウォール、ベージュの床) の写真
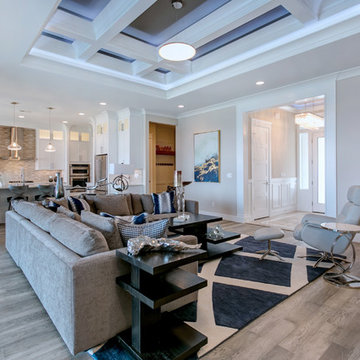
シアトルにある広いトランジショナルスタイルのおしゃれなLDK (グレーの壁、淡色無垢フローリング、横長型暖炉、タイルの暖炉まわり、埋込式メディアウォール、グレーの床) の写真
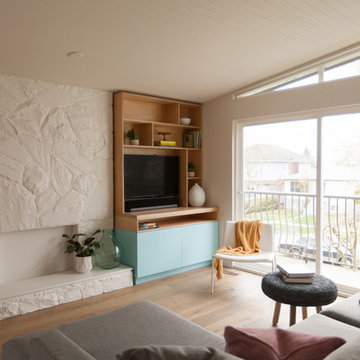
The renovation of our Renfrew Residence completely reimagined what we expected from a classic Vancouver Special home. The boxy shape of Vancouver Specials was a result of maximizing floor space under the zoning guidelines of their time. Builders in the 1960s and 1980s saw an opportunity and made the most of it! Today, renovating these homes are a common and rewarding project for Design Build firms. We love transforming Vancouver Specials because they have a lot of versatility and great foundations! Our Renfrew Residence is a great example of how all the common modernizations of a Vancouver Special are even better with Design Build.
To begin, we gave this home a more modern layout. We opened the walls upstairs, expanded the master bathroom, and gave the home an overall open feeling. In order to do so, we restructured and moved some of the walls.
リビング・居間 (コンクリートの床、淡色無垢フローリング、埋込式メディアウォール) の写真
9




