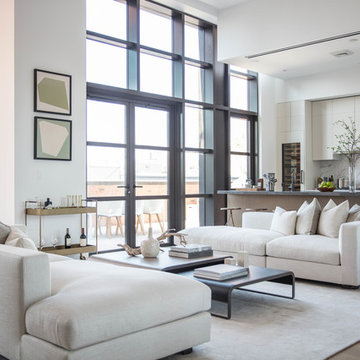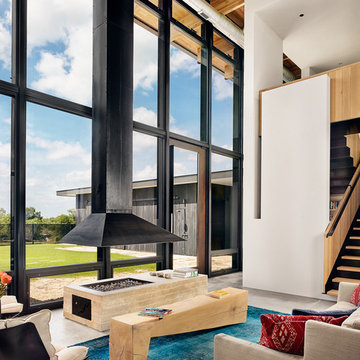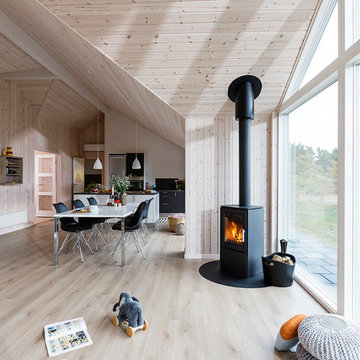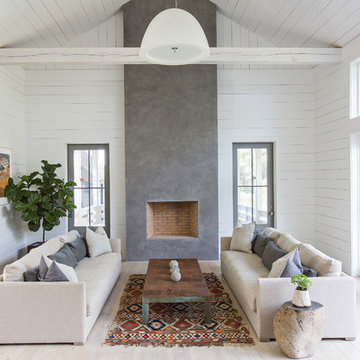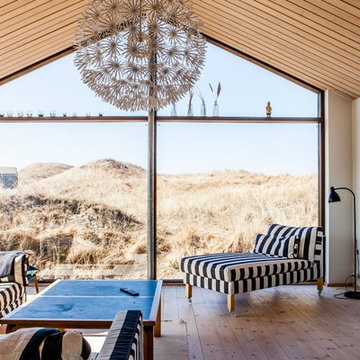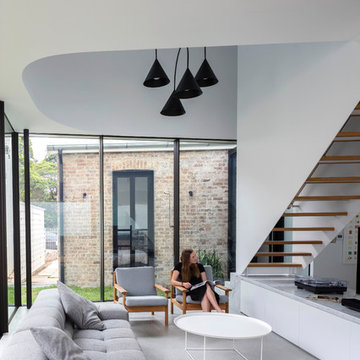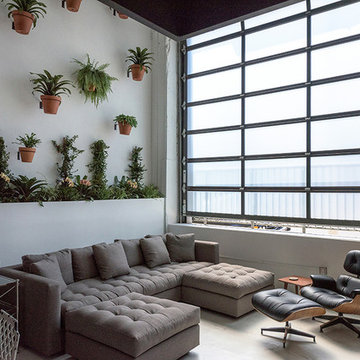絞り込み:
資材コスト
並び替え:今日の人気順
写真 1〜20 枚目(全 159 枚)
1/4

Within the lush acres of Chirnside Park, lies the Woorarra house overlooking the views of the surrounding hills and greenery. With a timeless yet contemporary design, the existing farmhouse was transformed into a spacious home featuring an open plan to allow breath taking views.

Gibeon Photography
他の地域にある広いラスティックスタイルのおしゃれなLDK (黒い壁、淡色無垢フローリング、石材の暖炉まわり、テレビなし、ガラス張り) の写真
他の地域にある広いラスティックスタイルのおしゃれなLDK (黒い壁、淡色無垢フローリング、石材の暖炉まわり、テレビなし、ガラス張り) の写真

Mid-century modern living room with open plan and floor to ceiling windows for indoor-outdoor ambiance, redwood paneled walls, exposed wood beam ceiling, wood flooring and mid-century modern style furniture, in Berkeley, California. - Photo by Bruce Damonte.

This award winning home designed by Jasmine McClelland features a light filled open plan kitchen, dining and living space for an active young family.
Sarah Wood Photography

The homeowner possessed a brilliant collection of books, which are showcased in sprawling built-in book shelves in the living room.
Photo: Jim Bartsch
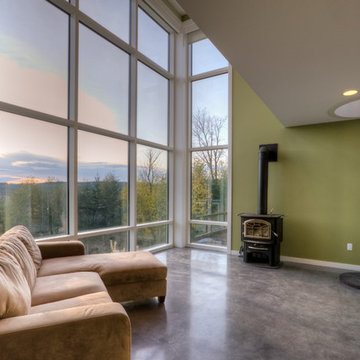
Living room. Photography by Lucas Henning
シアトルにあるコンテンポラリースタイルのおしゃれなリビング (緑の壁、コンクリートの床、グレーの床、ガラス張り) の写真
シアトルにあるコンテンポラリースタイルのおしゃれなリビング (緑の壁、コンクリートの床、グレーの床、ガラス張り) の写真
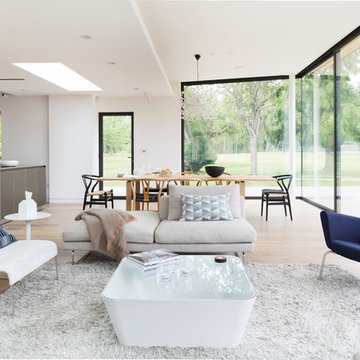
Kitchen Architecture - bulthaup b3 furniture in white structured oak, clay laminate and sand-beige aluminium with a 10 mm stainless steel work surface.
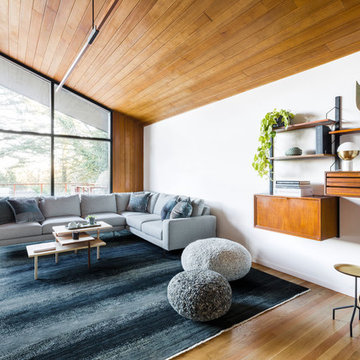
The architecture of this mid-century ranch in Portland’s West Hills oozes modernism’s core values. We wanted to focus on areas of the home that didn’t maximize the architectural beauty. The Client—a family of three, with Lucy the Great Dane, wanted to improve what was existing and update the kitchen and Jack and Jill Bathrooms, add some cool storage solutions and generally revamp the house.
We totally reimagined the entry to provide a “wow” moment for all to enjoy whilst entering the property. A giant pivot door was used to replace the dated solid wood door and side light.
We designed and built new open cabinetry in the kitchen allowing for more light in what was a dark spot. The kitchen got a makeover by reconfiguring the key elements and new concrete flooring, new stove, hood, bar, counter top, and a new lighting plan.
Our work on the Humphrey House was featured in Dwell Magazine.
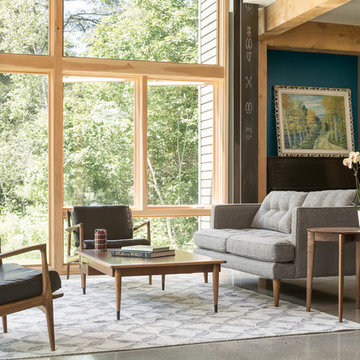
Large windows let plenty of light into this modern living room framed by exposed wooden and steel beams
Trent Bell Photography
ポートランド(メイン)にあるカントリー風のおしゃれなリビング (コンクリートの床、グレーの壁、ガラス張り) の写真
ポートランド(メイン)にあるカントリー風のおしゃれなリビング (コンクリートの床、グレーの壁、ガラス張り) の写真
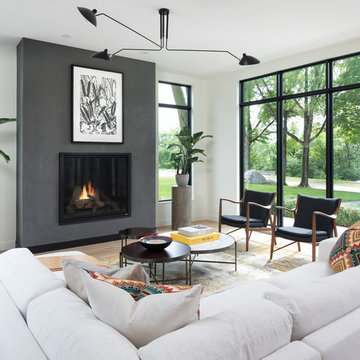
ミネアポリスにあるコンテンポラリースタイルのおしゃれなLDK (白い壁、淡色無垢フローリング、標準型暖炉、テレビなし、ベージュの床、ガラス張り) の写真
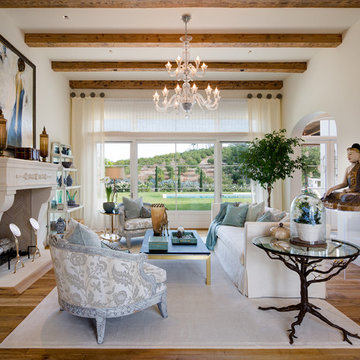
Luxury living room design in Rancho Santa Fe full of light. Interior lighting, custom window treatments, upholstered furniture, and the finest accessories. Interior designer Susan Spath. High end furniture and accessories from Kern & Co.
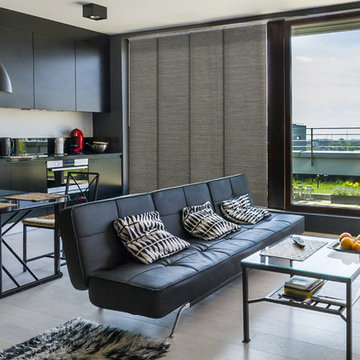
GoDear Design Deluxe Adjustable Sliding Panels are perfect for French doors, patio door, balcony door, closet door, and any large windows. This is also a smart choice for the room divider, which can keep a room private and stylish.
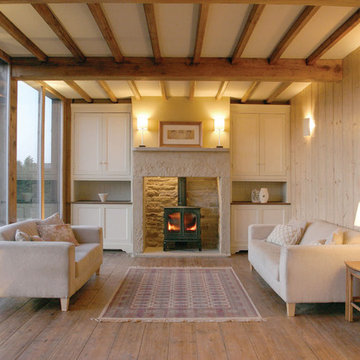
他の地域にある北欧スタイルのおしゃれな応接間 (ベージュの壁、淡色無垢フローリング、薪ストーブ、ガラス張り) の写真
リビング・居間 (コンクリートの床、淡色無垢フローリング、ガラス張り) の写真
1




