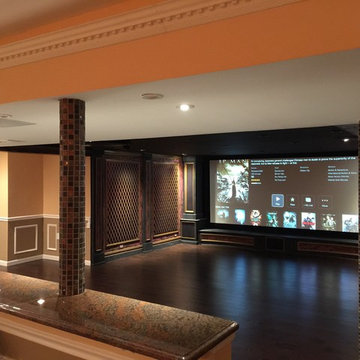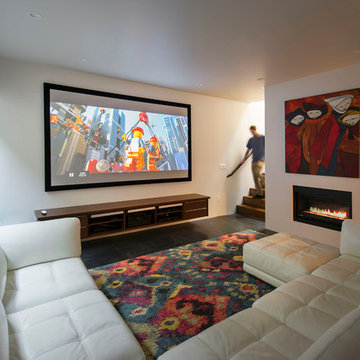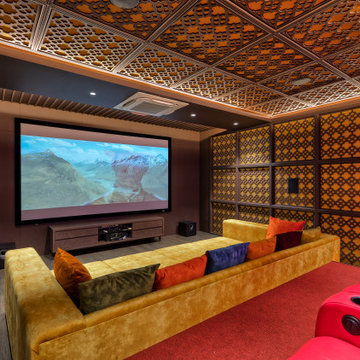絞り込み:
資材コスト
並び替え:今日の人気順
写真 1〜20 枚目(全 337 枚)
1/4
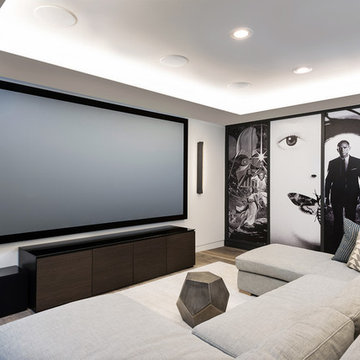
サンディエゴにある中くらいなコンテンポラリースタイルのおしゃれな独立型シアタールーム (プロジェクタースクリーン、茶色い床、白い壁、濃色無垢フローリング) の写真
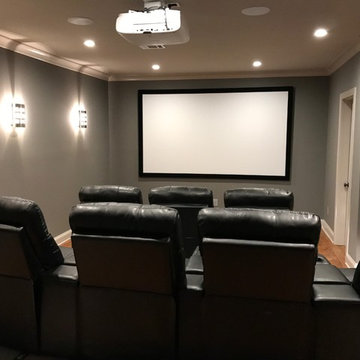
アトランタにある中くらいなトラディショナルスタイルのおしゃれな独立型シアタールーム (コンクリートの床、ベージュの床、グレーの壁、プロジェクタースクリーン) の写真
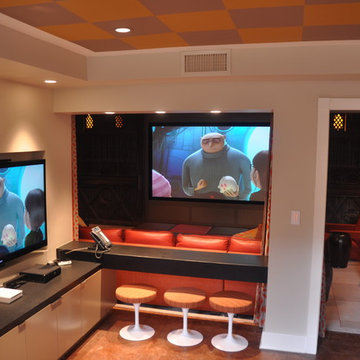
Featuring a large screen with a new 3D video projector, audiophile-level sound system, and adjacent game and dance room, this media room is an ideal hangout for grownups and kids alike. This project was recognized by Sony Electronics as a superior media room installation in their Fall 2011 beyond entertainment magazine. Technology and integration by Mills Custom Audio/Video. Design by Suzanne Lovell, Inc. Construction by von-Dreele Freerksen Construction Company.

This lower level combines several areas into the perfect space to have a party or just hang out. The theater area features a starlight ceiling that even include a comet that passes through every minute. Premium sound and custom seating make it an amazing experience.
The sitting area has a brick wall and fireplace that is flanked by built in bookshelves. To the right, is a set of glass doors that open all of the way across. This expands the living area to the outside. Also, with the press of a button, blackout shades on all of the windows... turn day into night.
Seating around the bar makes playing a game of pool a real spectator sport... or just a place for some fun. The area also has a large workout room. Perfect for the times that pool isn't enough physical activity for you.
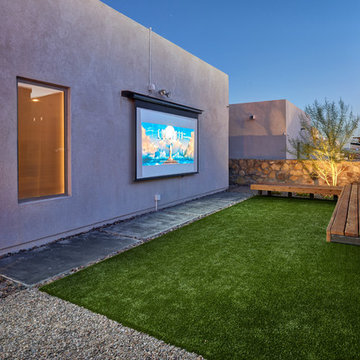
Cool & Contemporary is the vibe our clients were seeking out. Phase 1 complete for this El Paso Westside project. Consistent with the homes architecture and lifestyle creates a space to handle all occasions. Early morning coffee on the patio or around the firepit, smores, drinks, relaxing, reading & maybe a little dancing. Cedar planks set on raw steel post create a cozy atmosphere. Sitting or laying down on cushions and pillows atop the smooth buff leuders limestone bench with your feet popped up on the custom gas firepit. Raw steel veneer, limestone cap and stainless steel fire fixtures complete the sleek contemporary feels. Concrete steps & path lights beam up and accentuates the focal setting. To prep for phase 2, ground cover pathways and areas are ready for the new outdoor movie projector, more privacy, picnic area, permanent seating, landscape and lighting to come. Phase II complete...welcome to outdoor entertainment. Movies on the lawn with the family & football season will never be same here. This backyard doubles as an entertainment destination. Cantilever seating, lounging & privacy fence wraps up a party/cozy space. Plenty of room for friends and family
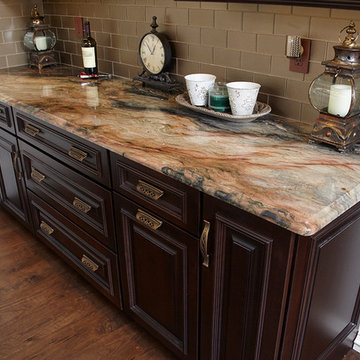
This close-up view of the "Camelot" cherry espresso base cabinets highlights the decorative end panel giving the base cabinets a very "custom" appeal. The base storage includes a double trash bin pull out as well as two deep drawers and three shallow drawers.
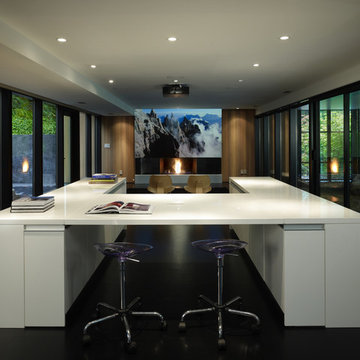
chadbourne + doss architects reimagines a mid century modern house. Nestled into a hillside this home provides a quiet and protected modern sanctuary for its family. The Living spaces are a composition of black and wood. A projector animates the wall above the fireplace.
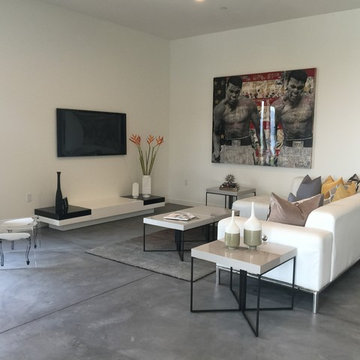
MOONEShome
サンフランシスコにある高級な中くらいなコンテンポラリースタイルのおしゃれなオープンシアタールーム (グレーの床、白い壁、コンクリートの床、プロジェクタースクリーン) の写真
サンフランシスコにある高級な中くらいなコンテンポラリースタイルのおしゃれなオープンシアタールーム (グレーの床、白い壁、コンクリートの床、プロジェクタースクリーン) の写真

大きなはめ込み式のガラス窓が印象的なシアタールーム
床材は色が違う無垢材を組み合わせています。
他の地域にある巨大なトランジショナルスタイルのおしゃれなシアタールーム (ベージュの壁、濃色無垢フローリング、プロジェクタースクリーン、マルチカラーの床) の写真
他の地域にある巨大なトランジショナルスタイルのおしゃれなシアタールーム (ベージュの壁、濃色無垢フローリング、プロジェクタースクリーン、マルチカラーの床) の写真
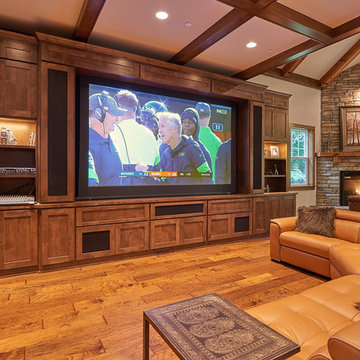
Hidden built-in TV projector screen and entertaining area.
シアトルにある高級な広いトランジショナルスタイルのおしゃれなオープンシアタールーム (白い壁、濃色無垢フローリング、プロジェクタースクリーン、茶色い床) の写真
シアトルにある高級な広いトランジショナルスタイルのおしゃれなオープンシアタールーム (白い壁、濃色無垢フローリング、プロジェクタースクリーン、茶色い床) の写真
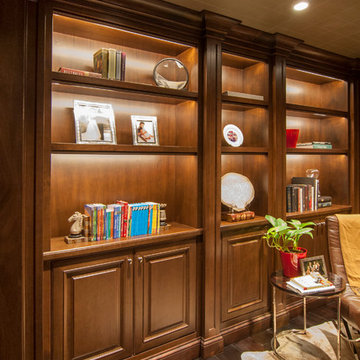
サンフランシスコにあるラグジュアリーな広いトラディショナルスタイルのおしゃれな独立型シアタールーム (茶色い壁、濃色無垢フローリング、プロジェクタースクリーン) の写真
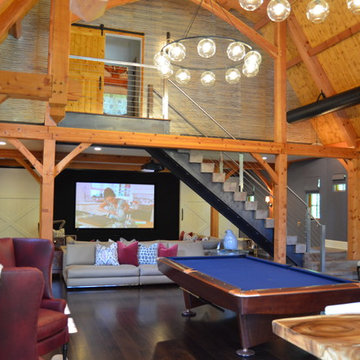
This converted barn in Harding, NJ transformed beautifully into a media/game room. The barn doors slide open to reveal the oversized TV screen. Photo by Bridget Corry.
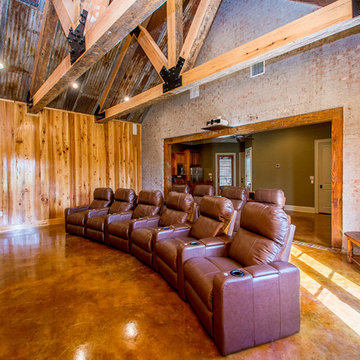
Home Theater
ニューオリンズにあるラグジュアリーな巨大なラスティックスタイルのおしゃれな独立型シアタールーム (茶色い壁、コンクリートの床、プロジェクタースクリーン) の写真
ニューオリンズにあるラグジュアリーな巨大なラスティックスタイルのおしゃれな独立型シアタールーム (茶色い壁、コンクリートの床、プロジェクタースクリーン) の写真
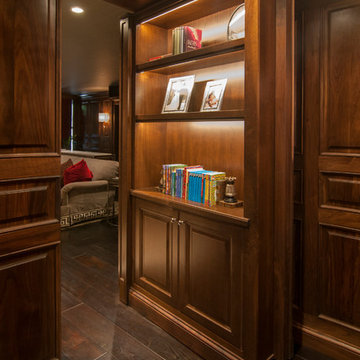
サンフランシスコにあるラグジュアリーな広いトラディショナルスタイルのおしゃれな独立型シアタールーム (茶色い壁、濃色無垢フローリング、プロジェクタースクリーン) の写真
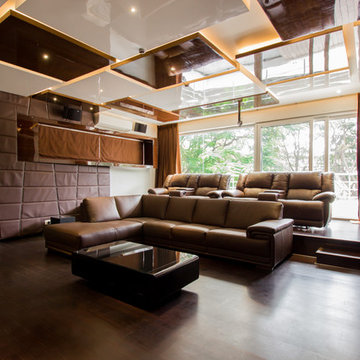
Contemporary , indoor outdoor living, glass panel railing, steel beading, high gloss interiors, wooden ceiling, living room, stairs, leather sofa, leather paneling, Home theater design, wooden ceiling, cove lighting in home theater,
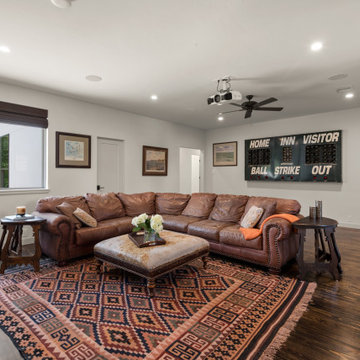
ヒューストンにある高級な広いトランジショナルスタイルのおしゃれな独立型シアタールーム (白い壁、濃色無垢フローリング、プロジェクタースクリーン、茶色い床) の写真
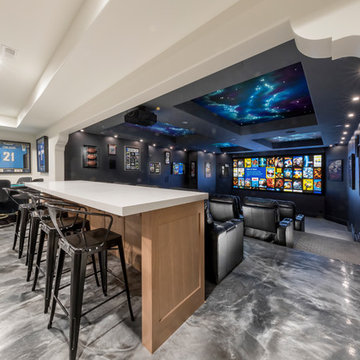
Featured in the 2018 Salt Lake Parade of Homes, The Holladay Cinema is an open concept home theater with state-of-the-art technology and a giant 16-foot wide screen. Tym crafted a custom fiber optic star ceiling with mural.
At CES 2018, in Las Vegas, the Consumer Technology Association award Tym "Home Theater/Media Room of the Year (up to $50K).
photo by: Brad Montgomery
リビング・居間 (コンクリートの床、濃色無垢フローリング、プロジェクタースクリーン) の写真
1




