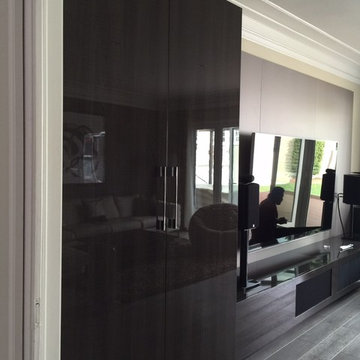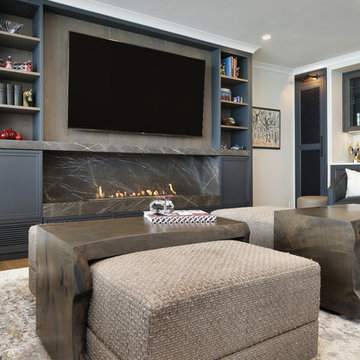絞り込み:
資材コスト
並び替え:今日の人気順
写真 1〜20 枚目(全 354 枚)
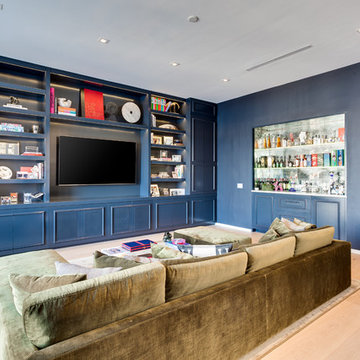
マイアミにあるラグジュアリーな中くらいなトランジショナルスタイルのおしゃれなファミリールーム (青い壁、淡色無垢フローリング、ベージュの床、ホームバー、コーナー設置型暖炉、埋込式メディアウォール) の写真
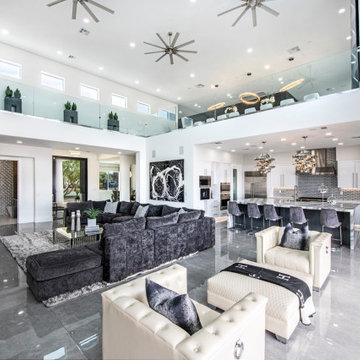
Family room with stacking doors, and floor to ceiling fireplace, stacked stone
ラスベガスにあるラグジュアリーな巨大なコンテンポラリースタイルのおしゃれなオープンリビング (ホームバー、白い壁、セラミックタイルの床、標準型暖炉、積石の暖炉まわり、埋込式メディアウォール、グレーの床) の写真
ラスベガスにあるラグジュアリーな巨大なコンテンポラリースタイルのおしゃれなオープンリビング (ホームバー、白い壁、セラミックタイルの床、標準型暖炉、積石の暖炉まわり、埋込式メディアウォール、グレーの床) の写真

サンディエゴにある巨大なトランジショナルスタイルのおしゃれなオープンリビング (ホームバー、白い壁、テラコッタタイルの床、標準型暖炉、漆喰の暖炉まわり、埋込式メディアウォール、茶色い床) の写真

ボイシにある広いコンテンポラリースタイルのおしゃれなリビング (白い壁、セラミックタイルの床、両方向型暖炉、金属の暖炉まわり、埋込式メディアウォール、グレーの床) の写真

Cesar Rubio Photography
サンフランシスコにある広いトラディショナルスタイルのおしゃれなリビング (グレーの壁、淡色無垢フローリング、標準型暖炉、木材の暖炉まわり、埋込式メディアウォール) の写真
サンフランシスコにある広いトラディショナルスタイルのおしゃれなリビング (グレーの壁、淡色無垢フローリング、標準型暖炉、木材の暖炉まわり、埋込式メディアウォール) の写真

フェニックスにある広いモダンスタイルのおしゃれなリビング (白い壁、セラミックタイルの床、標準型暖炉、コンクリートの暖炉まわり、埋込式メディアウォール、塗装板張りの天井、塗装板張りの壁) の写真
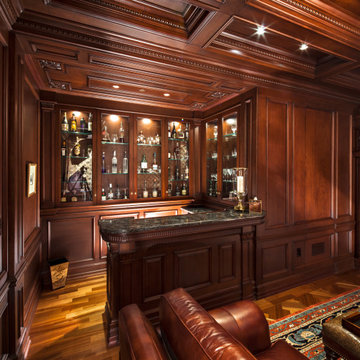
Using a similar mahogany stain for the entire interior, the incorporation of various detailed elements such as the crown moldings and brackets allows for the space to truly speak for itself. Centered around the inclusion of a coffered ceiling, the similar style and tone of all of these elements helps create a strong sense of cohesion within the entire interior.
For more projects visit our website wlkitchenandhome.com
.
.
.
#mediaroom #entertainmentroom #elegantlivingroom #homeinteriors #luxuryliving #luxuryapartment #finearchitecture #luxurymanhattan #luxuryapartments #luxuryinteriors #apartmentbar #homebar #elegantbar #classicbar #livingroomideas #entertainmentwall #wallunit #mediaunit #tvroom #tvfurniture #bardesigner #woodeninterior #bardecor #mancave #homecinema #luxuryinteriordesigner #luxurycontractor #manhattaninteriordesign #classicinteriors #classyinteriors
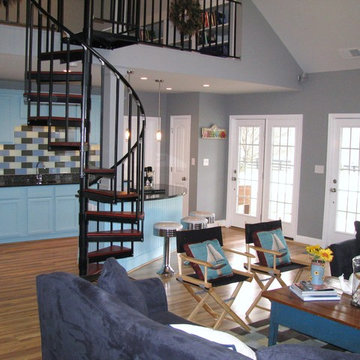
An interior look of the 1970's garage converted into a new guest cottage / pool house in light Caribbean colors
ワシントンD.C.にある高級な中くらいなカントリー風のおしゃれなロフトリビング (ホームバー、グレーの壁、淡色無垢フローリング、埋込式メディアウォール) の写真
ワシントンD.C.にある高級な中くらいなカントリー風のおしゃれなロフトリビング (ホームバー、グレーの壁、淡色無垢フローリング、埋込式メディアウォール) の写真
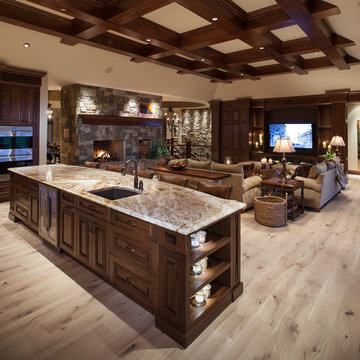
From the built in stone bench on the statement fireplace to beautifully milled built in entertainment unit, this space calls to all members of the family to sit back, relax, and share time together. A powerful contrast between the coffered ceiling and pale wood floor is echoed in the different shades of color in the stone fireplace.
Photo credit: Mike Heywood
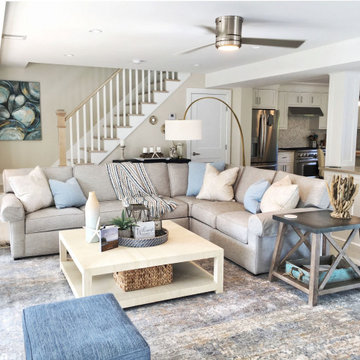
ブリッジポートにある高級な中くらいなトランジショナルスタイルのおしゃれなオープンリビング (淡色無垢フローリング、ホームバー、ベージュの壁、暖炉なし、埋込式メディアウォール、ベージュの床) の写真
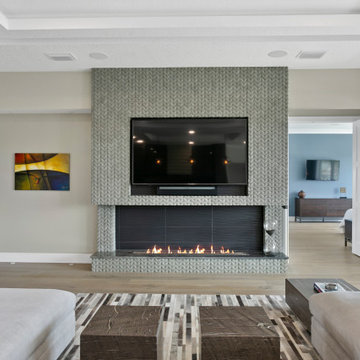
タンパにある中くらいなコンテンポラリースタイルのおしゃれなリビング (グレーの壁、淡色無垢フローリング、横長型暖炉、石材の暖炉まわり、埋込式メディアウォール、グレーの床、全タイプの天井の仕上げ) の写真
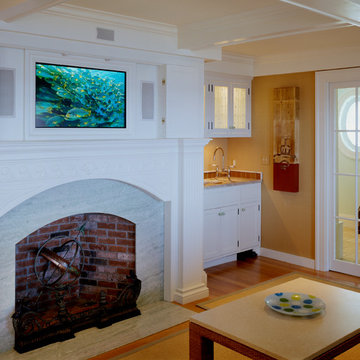
Custom built folding doors to cover the TV that look like panels once closed. Salvage marble top & porcelain sink, custom made cabinets around icemaker
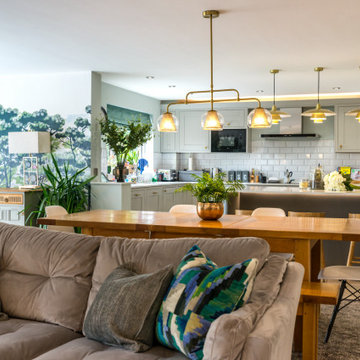
Cozy and contemporary family home, full of character, featuring oak wall panelling, gentle green / teal / grey scheme and soft tones. For more projects, go to www.ihinteriors.co.uk
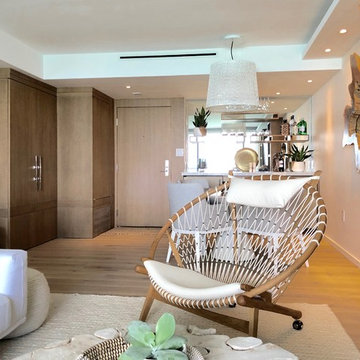
マイアミにある高級な中くらいなモダンスタイルのおしゃれなオープンリビング (ホームバー、白い壁、淡色無垢フローリング、暖炉なし、埋込式メディアウォール、ベージュの床) の写真

This home in Napa off Silverado was rebuilt after burning down in the 2017 fires. Architect David Rulon, a former associate of Howard Backen, are known for this Napa Valley industrial modern farmhouse style. The great room has trussed ceiling and clerestory windows that flood the space with indirect natural light. Nano style doors opening to a covered screened in porch leading out to the pool. Metal fireplace surround and book cases as well as Bar shelving done by Wyatt Studio, moroccan CLE tile backsplash, quartzite countertops,

This modern Aspen interior design defined by clean lines, timeless furnishings and neutral color pallet contrast strikingly with the rugged landscape of the Colorado Rockies that create the stunning panoramic view for the full height windows. The large fireplace is built with solid stone giving the room strength while the massive timbers supporting the ceiling give the room a grand feel. The centrally located bar makes a great place to gather while multiple spaces to lounge and relax give you and your guest the option of where to unwind.

We love this custom kitchen's coffered ceilings, the double islands, dining area, custom millwork & molding, plus the living rooms wood floors and arched entryways!
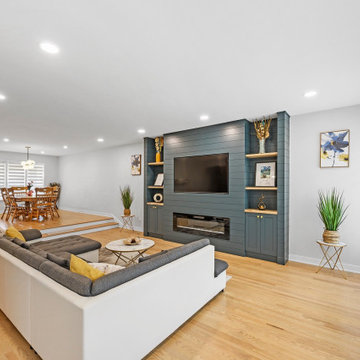
Custom build ins with electric fireplace, shiplap wall details, blue accent wall, bar area, open concept floorplan. 1800 sq.ft. whole house remodel. We added powder room and mudroom, opened up the walls to create an open concept kitchen. We added electric fireplace into the living room to create a focal point. Brick wall are original to the house to preserve the mid century modern style of the home. 2 full bathroom were completely remodel with more modern finishes.
リビング・居間 (セラミックタイルの床、淡色無垢フローリング、テラコッタタイルの床、ホームバー、埋込式メディアウォール) の写真
1




