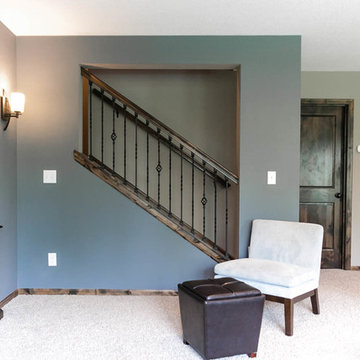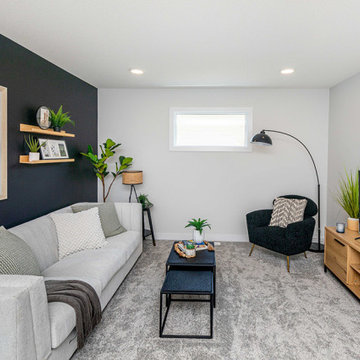絞り込み:
資材コスト
並び替え:今日の人気順
写真 1〜20 枚目(全 149 枚)
1/4
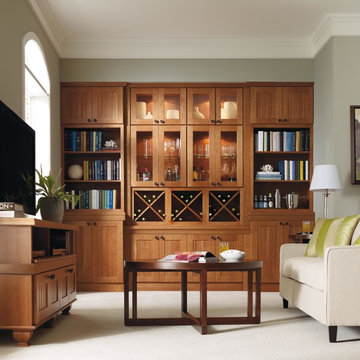
Create a place to display and access your favorite wine selections and glassware with cabinetry perfect for entertaining.
Martha Stewart Living Lily Pond Cherry cabinetry in Ground Nutmeg
Martha Stewart Living hardware in Soft Iron
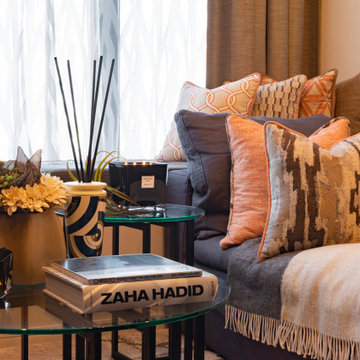
今まで自分でなんとなく好きなものを購入していただけだったが引っ越しにあたり、プロに任せてみようと決意されたお客様。 オレンジがキーカラーということで家具を始め、アート、インテリアアクセサリー、カーテン、クッション、ベンチシート、照明すべてをコーディネートしました。 普段は外食か簡単に食べる程度で料理はほとんどしない、だからダイニングというよりカウンターで十分。リビングをメインに空間設計しました。

Family room in the finished basement with an orange and gray color palette and built-in bar.
シアトルにある広いミッドセンチュリースタイルのおしゃれなファミリールーム (白い壁、カーペット敷き、据え置き型テレビ、グレーの床、暖炉なし、ホームバー) の写真
シアトルにある広いミッドセンチュリースタイルのおしゃれなファミリールーム (白い壁、カーペット敷き、据え置き型テレビ、グレーの床、暖炉なし、ホームバー) の写真
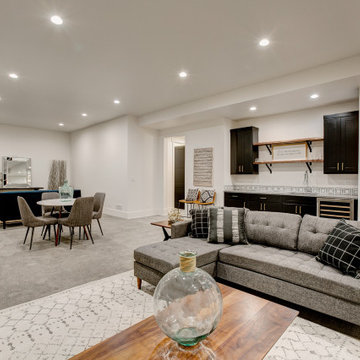
デンバーにある広いモダンスタイルのおしゃれなオープンリビング (ホームバー、白い壁、カーペット敷き、暖炉なし、据え置き型テレビ、グレーの床) の写真
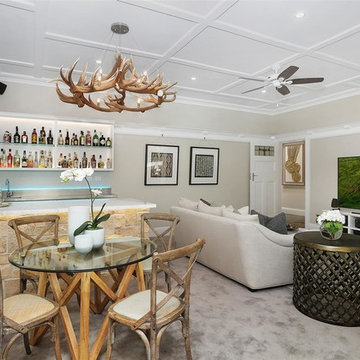
Beautifully simple & subtle in colour. This gorgeous french modern country home renovation has given this home all the warmth of a family home and incorporates all the best parts of french, modern & country decor. Lovely interior brick walls, wood burning fire places & french doors give this home all the character of a much older home with all the fresh brightness of a new one.
- Smith & Sons Remodelling Experts Canada
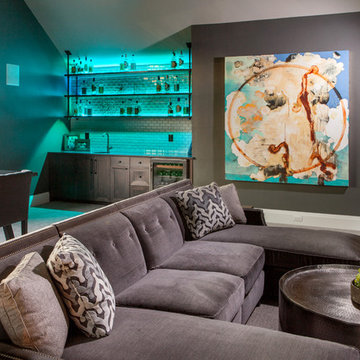
Combination game, media and bar room. Quartz counter tops and marble back splash. Custom modified Shaker cabinetry with subtle bevel edge. Industrial custom wood and metal bar shelves with under and over lighting.
Beautiful custom drapery, custom furnishings, and custom designed and hand built TV console with mini barn doors.
For more photos of this project visit our website: https://wendyobrienid.com.
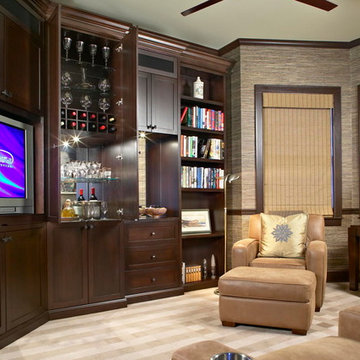
A classical inspired design for a bar, library and media space. The built in cabinetry allows all three functions to fit in a small space.
ニューヨークにある高級な小さなトラディショナルスタイルのおしゃれなリビング (茶色い壁、カーペット敷き、暖炉なし、据え置き型テレビ、ベージュの床) の写真
ニューヨークにある高級な小さなトラディショナルスタイルのおしゃれなリビング (茶色い壁、カーペット敷き、暖炉なし、据え置き型テレビ、ベージュの床) の写真
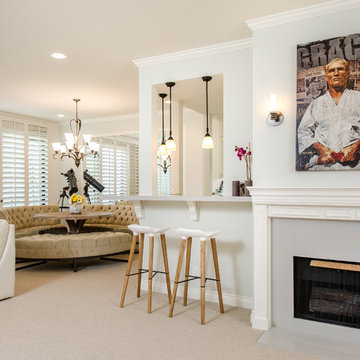
Unlimited Style Photography
ロサンゼルスにあるお手頃価格の小さなトラディショナルスタイルのおしゃれなリビング (グレーの壁、カーペット敷き、標準型暖炉、石材の暖炉まわり、据え置き型テレビ) の写真
ロサンゼルスにあるお手頃価格の小さなトラディショナルスタイルのおしゃれなリビング (グレーの壁、カーペット敷き、標準型暖炉、石材の暖炉まわり、据え置き型テレビ) の写真
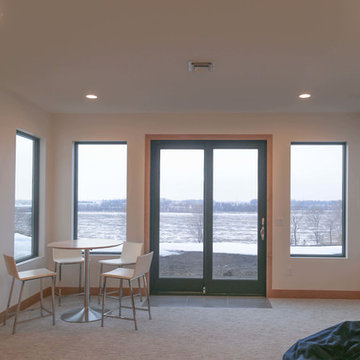
他の地域にある高級な中くらいなコンテンポラリースタイルのおしゃれなオープンリビング (ホームバー、白い壁、カーペット敷き、暖炉なし、据え置き型テレビ) の写真
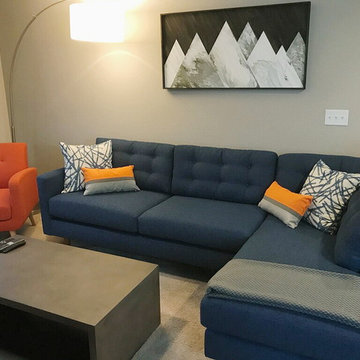
Virtual design for this loft space with a personal touches.
他の地域にあるお手頃価格の中くらいなエクレクティックスタイルのおしゃれなリビング (グレーの壁、カーペット敷き、据え置き型テレビ) の写真
他の地域にあるお手頃価格の中くらいなエクレクティックスタイルのおしゃれなリビング (グレーの壁、カーペット敷き、据え置き型テレビ) の写真
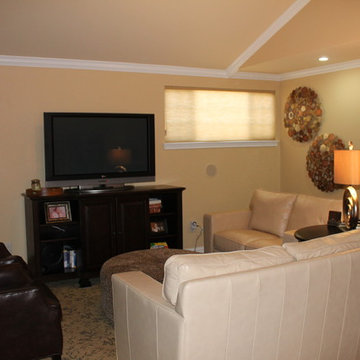
Remodeling the bonus room brings in more light and added space.
ダラスにある小さなトラディショナルスタイルのおしゃれな独立型ファミリールーム (ホームバー、ベージュの壁、カーペット敷き、据え置き型テレビ) の写真
ダラスにある小さなトラディショナルスタイルのおしゃれな独立型ファミリールーム (ホームバー、ベージュの壁、カーペット敷き、据え置き型テレビ) の写真
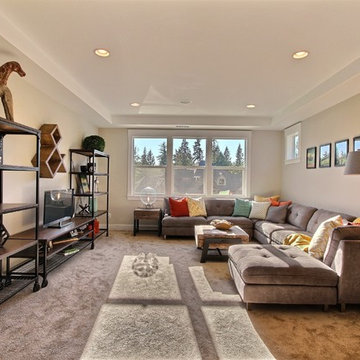
The Aerius - Modern American Craftsman on Acreage in Ridgefield Washington by Cascade West Development Inc.
The upstairs rests mainly on the Western half of the home. It’s composed of a laundry room, 2 bedrooms, including a future princess suite, and a large Game Room. Every space is of generous proportion and easily accessible through a single hall. The windows of each room are filled with natural scenery and warm light. This upper level boasts amenities enough for residents to play, reflect, and recharge all while remaining up and away from formal occasions, when necessary.
Cascade West Facebook: https://goo.gl/MCD2U1
Cascade West Website: https://goo.gl/XHm7Un
These photos, like many of ours, were taken by the good people of ExposioHDR - Portland, Or
Exposio Facebook: https://goo.gl/SpSvyo
Exposio Website: https://goo.gl/Cbm8Ya
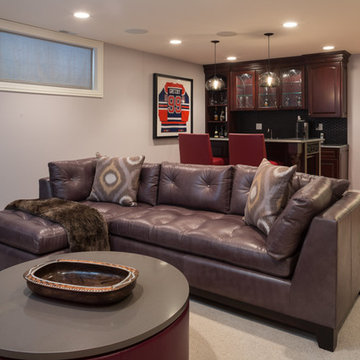
The Media Room and Bar features a durable distressed leather sectional and a leather and quartz coffee table. The fireplace surround is milled concave stone with a matte black basket weave ceramic tile inset. All natural wool carpet was selected for durability and child-friendliness, as this is a primary family play space.
photography www.tylermallory.com

今まで自分でなんとなく好きなものを購入していただけだったが引っ越しにあたり、プロに任せてみようと決意されたお客様。 オレンジがキーカラーということで家具を始め、アート、インテリアアクセサリー、カーテン、クッション、ベンチシート、照明すべてをコーディネートしました。 普段は外食か簡単に食べる程度で料理はほとんどしない、だからダイニングというよりカウンターで十分。リビングをメインに空間設計しました。
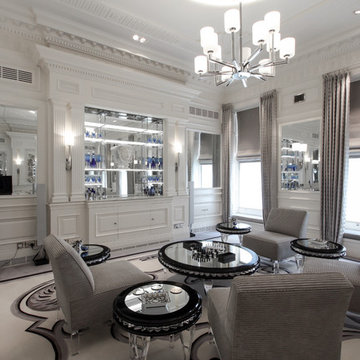
Beautiful new-build contemporary-classical interior to this main reception room.
ラグジュアリーな巨大なトランジショナルスタイルのおしゃれなリビング (白い壁、カーペット敷き、横長型暖炉、木材の暖炉まわり、据え置き型テレビ、マルチカラーの床) の写真
ラグジュアリーな巨大なトランジショナルスタイルのおしゃれなリビング (白い壁、カーペット敷き、横長型暖炉、木材の暖炉まわり、据え置き型テレビ、マルチカラーの床) の写真
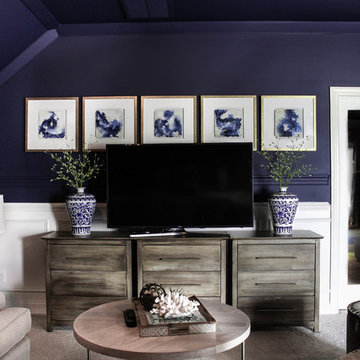
Bespoke paintings are all original acrylics on paper and canvas by Michelle Woolley Sauter, custom framing by One Coast Design.
ローリーにあるお手頃価格の中くらいなトラディショナルスタイルのおしゃれなオープンリビング (ホームバー、青い壁、カーペット敷き、暖炉なし、据え置き型テレビ、ベージュの床) の写真
ローリーにあるお手頃価格の中くらいなトラディショナルスタイルのおしゃれなオープンリビング (ホームバー、青い壁、カーペット敷き、暖炉なし、据え置き型テレビ、ベージュの床) の写真
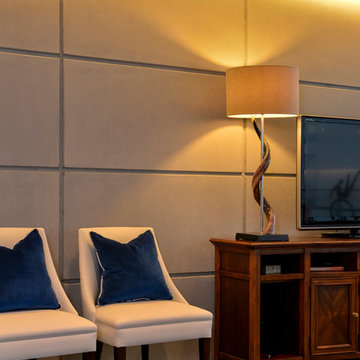
Occasional chairs were upholstered in Warwick white faux ostrich and complimented with velvet cushions in blue.
Photo by: Sue Murray, Imagine It
シドニーにある高級な中くらいなエクレクティックスタイルのおしゃれなリビング (グレーの壁、カーペット敷き、暖炉なし、据え置き型テレビ) の写真
シドニーにある高級な中くらいなエクレクティックスタイルのおしゃれなリビング (グレーの壁、カーペット敷き、暖炉なし、据え置き型テレビ) の写真
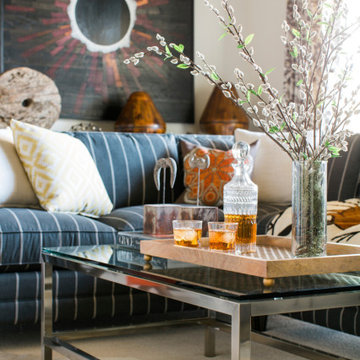
Inquire About Our Design Services
http://www.tiffanybrooksinteriors.com Inquire about our design services. Spaced designed by Tiffany Brooks
Photo 2019 Scripps Network, LLC.
The media room's central location on the lower level contributes to the home's great flow, that includes connected spaces made for easy living and entertaining.
An inviting sectional sofa and stylish storage mix with interesting textures and earthy elements to create a lower level media room for relaxing and catching up on the latest TV shows and must-see movies.
リビング・居間 (カーペット敷き、ホームバー、据え置き型テレビ) の写真
1




