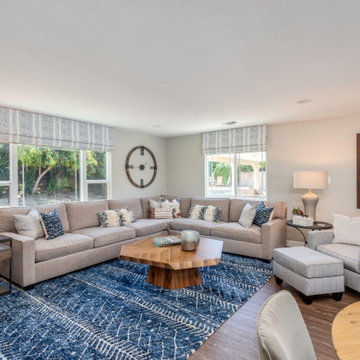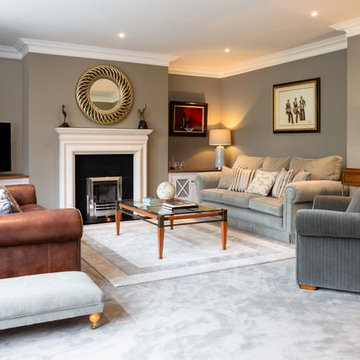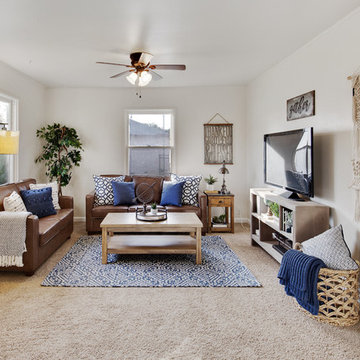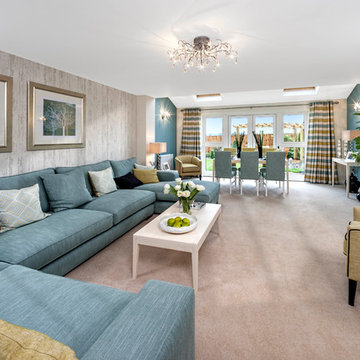絞り込み:
資材コスト
並び替え:今日の人気順
写真 1〜20 枚目(全 7,639 枚)
1/5
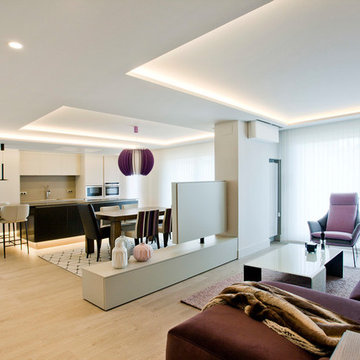
Los clientes de este ático confirmaron en nosotros para unir dos viviendas en una reforma integral 100% loft47.
Esta vivienda de carácter eclético se divide en dos zonas diferenciadas, la zona living y la zona noche. La zona living, un espacio completamente abierto, se encuentra presidido por una gran isla donde se combinan lacas metalizadas con una elegante encimera en porcelánico negro. La zona noche y la zona living se encuentra conectado por un pasillo con puertas en carpintería metálica. En la zona noche destacan las puertas correderas de suelo a techo, así como el cuidado diseño del baño de la habitación de matrimonio con detalles de grifería empotrada en negro, y mampara en cristal fumé.
Ambas zonas quedan enmarcadas por dos grandes terrazas, donde la familia podrá disfrutar de esta nueva casa diseñada completamente a sus necesidades
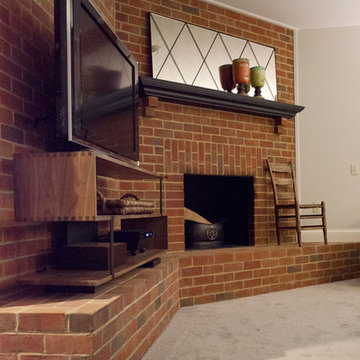
In this Frankfort Home: Basement Family Room, the brick which separated this room from the Gathering Room via an arched opening adds a lot of character…there’s just a lot of it. Another challenge was the raised hearth. We found this sleek media cabinet from Crate&Barrel that fit perfectly on the hearth. The narrow rectangular mirror with antiqued glass and thin harlequin frame fits nicely above the black mantle.
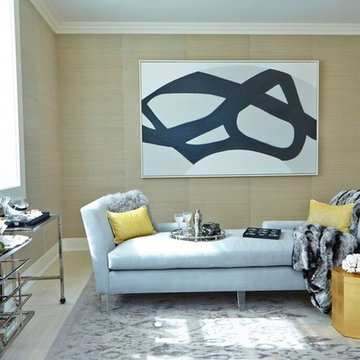
Melanie's inspiration for this luxurious room was an artfully crafted Tresserra Bolero pool table that was built for recreation with incredible style and function, exemplifying the sophisticated and sporty Hampton resident. Our firm created a glamorous entertainment space where family and friends can get away and spend time together playing backgammon, chess, billiards and even a simple game of tic tac toe. A Guy Stanley Monopoly board painting greets you as you enter the room, a nod to the past. We used grass cloth wallpaper to create warmth, intimacy and texture, bringing a bit of nature into the space. The deep velvet custom sofa sits in front of a custom mirrored media cabinet, which sits below a large TV. The cabinet and TV are flanked by Carl Springer stools from Todd Merrill with glamorous Bakalowitz inspired sconces above. The Arteriors Indogene chandelier illuminates the metallic hand painted ceiling, which we designed to resemble the star filled Hamptons sky. A Jane Martin diptique ties in the room's color palette and is complemented by the whimsical sculptures that stand on either side. One ironically named "Road Runner" is also a reference to the past. A yellow lollipop sculpture by Desirez Obtain Cherish sits adjacent to an art-inspired fireplace.
Melanie Roy Design created a modern, high style recreation space for family and friends to relax and spend time together in an elegant, comfortable space that complements the chic Hamptons lifestyle, showing that family fun can be stylish whether in the country or the city. Photo by Anastassio Mentis.
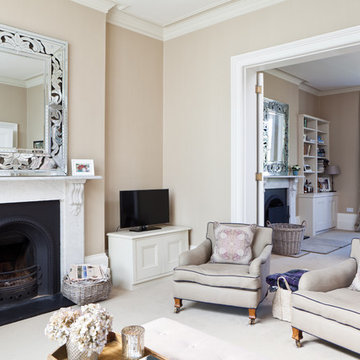
flowing seamlessly from sitting room to dining room
ケントにあるヴィクトリアン調のおしゃれなリビング (ベージュの壁、カーペット敷き、標準型暖炉、据え置き型テレビ) の写真
ケントにあるヴィクトリアン調のおしゃれなリビング (ベージュの壁、カーペット敷き、標準型暖炉、据え置き型テレビ) の写真

Redesigned fireplace, custom area rug, hand printed roman shade fabric and coffee table designed by Coddington Design.
Photo: Matthew Millman
サンフランシスコにある広いトランジショナルスタイルのおしゃれなリビング (ベージュの壁、標準型暖炉、石材の暖炉まわり、据え置き型テレビ、カーペット敷き、青い床) の写真
サンフランシスコにある広いトランジショナルスタイルのおしゃれなリビング (ベージュの壁、標準型暖炉、石材の暖炉まわり、据え置き型テレビ、カーペット敷き、青い床) の写真

The full-height drywall fireplace incorporates a 150-year-old reclaimed hand-hewn beam for the mantle. The clean and simple gas fireplace design was inspired by a Swedish farmhouse and became the focal point of the modern farmhouse great room.
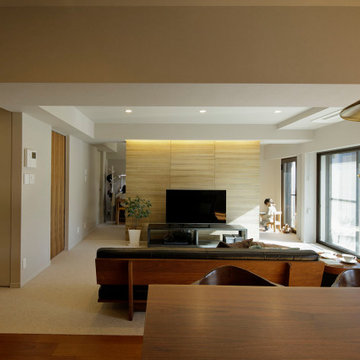
和紙を使った壁面には真鍮で目地を作り、ペンダントライトと調和を計っています。
東京23区にある高級な中くらいなモダンスタイルのおしゃれなリビング (グレーの壁、カーペット敷き、据え置き型テレビ、グレーの床、クロスの天井、壁紙、グレーの天井) の写真
東京23区にある高級な中くらいなモダンスタイルのおしゃれなリビング (グレーの壁、カーペット敷き、据え置き型テレビ、グレーの床、クロスの天井、壁紙、グレーの天井) の写真
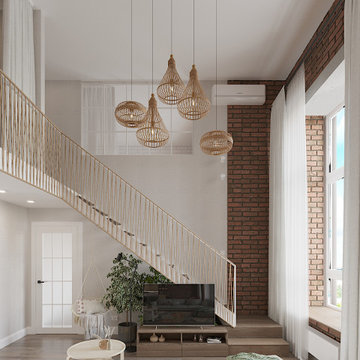
サンクトペテルブルクにあるお手頃価格の中くらいなミッドセンチュリースタイルのおしゃれなリビングロフト (マルチカラーの壁、クッションフロア、暖炉なし、据え置き型テレビ、茶色い床、レンガ壁) の写真
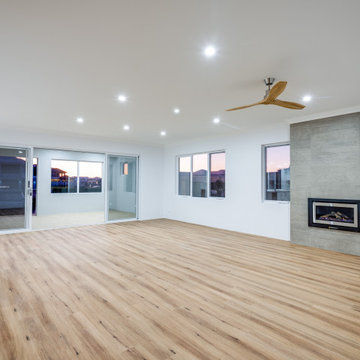
Timber Flooring - Heathridge Nevada Plain
Fireplace - Gas Rinnai
パースにある広いおしゃれな独立型ファミリールーム (ホームバー、白い壁、全タイプの暖炉、据え置き型テレビ、マルチカラーの床、格子天井、クッションフロア、タイルの暖炉まわり、全タイプの壁の仕上げ、白い天井) の写真
パースにある広いおしゃれな独立型ファミリールーム (ホームバー、白い壁、全タイプの暖炉、据え置き型テレビ、マルチカラーの床、格子天井、クッションフロア、タイルの暖炉まわり、全タイプの壁の仕上げ、白い天井) の写真

DK、廊下より一段下がったピットリビング。赤ちゃんや猫が汚しても部分的に取り外して洗えるタイルカーペットを採用。子供がが小さいうちはあえて大きな家具は置かずみんなでゴロゴロ。
他の地域にあるお手頃価格の中くらいな北欧スタイルのおしゃれなLDK (白い壁、カーペット敷き、据え置き型テレビ、緑の床、クロスの天井、壁紙、白い天井) の写真
他の地域にあるお手頃価格の中くらいな北欧スタイルのおしゃれなLDK (白い壁、カーペット敷き、据え置き型テレビ、緑の床、クロスの天井、壁紙、白い天井) の写真
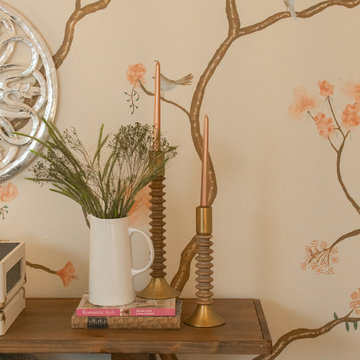
Lionheart Pictures
インディアナポリスにある低価格の小さなエクレクティックスタイルのおしゃれなLDK (白い壁、カーペット敷き、暖炉なし、据え置き型テレビ、ベージュの床) の写真
インディアナポリスにある低価格の小さなエクレクティックスタイルのおしゃれなLDK (白い壁、カーペット敷き、暖炉なし、据え置き型テレビ、ベージュの床) の写真
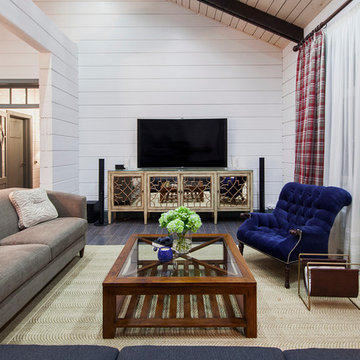
декоратор Короткина Оксана
фотограф Юрий Гришко
モスクワにあるコンテンポラリースタイルのおしゃれなオープンリビング (白い壁、カーペット敷き、据え置き型テレビ) の写真
モスクワにあるコンテンポラリースタイルのおしゃれなオープンリビング (白い壁、カーペット敷き、据え置き型テレビ) の写真
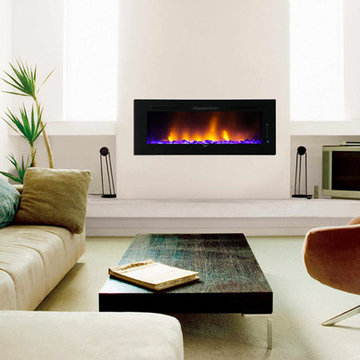
サンフランシスコにある中くらいなエクレクティックスタイルのおしゃれなリビング (白い壁、カーペット敷き、横長型暖炉、漆喰の暖炉まわり、据え置き型テレビ、ベージュの床) の写真
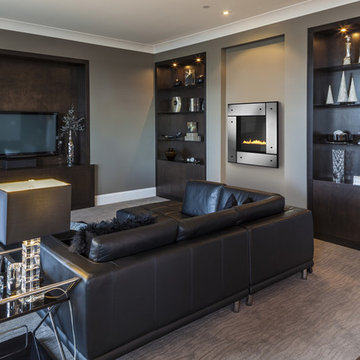
Only 7-inches deep. And the world's thinnest Direct Vent gas fireplace series. In square, vertical or horizontal models. Experience stunning design and efficient heat output in REVOlutionary new ways.
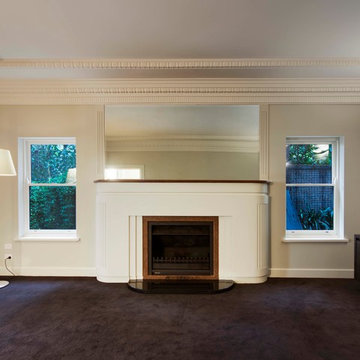
Ben Hosking Photography
メルボルンにあるラグジュアリーな広いミッドセンチュリースタイルのおしゃれなリビング (ベージュの壁、カーペット敷き、標準型暖炉、石材の暖炉まわり、据え置き型テレビ) の写真
メルボルンにあるラグジュアリーな広いミッドセンチュリースタイルのおしゃれなリビング (ベージュの壁、カーペット敷き、標準型暖炉、石材の暖炉まわり、据え置き型テレビ) の写真
リビング・居間 (カーペット敷き、磁器タイルの床、クッションフロア、据え置き型テレビ) の写真
1





