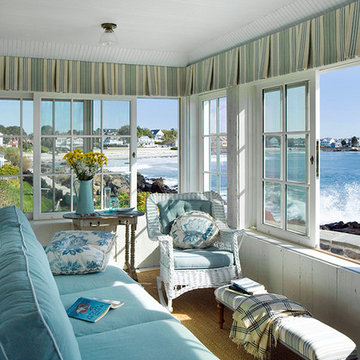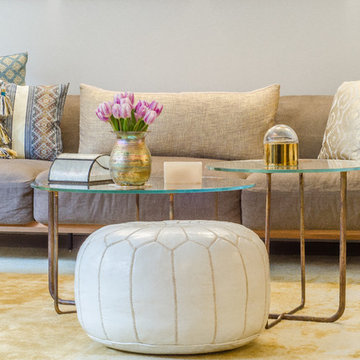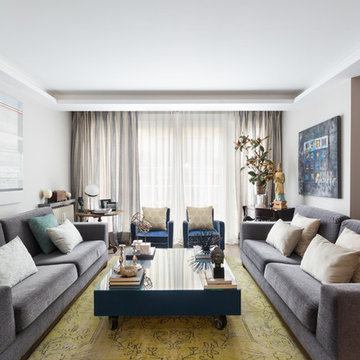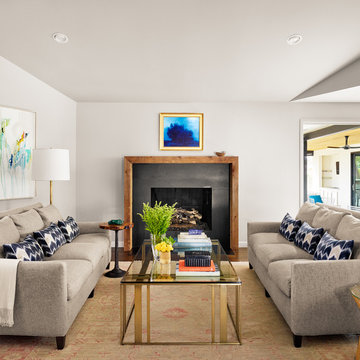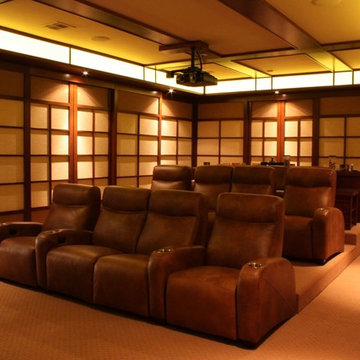絞り込み:
資材コスト
並び替え:今日の人気順
写真 1〜20 枚目(全 82 枚)
1/4
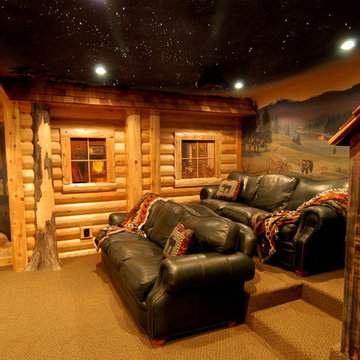
Log home theater
Mitch Ward
Gregg Bugala
デトロイトにある広いトラディショナルスタイルのおしゃれな独立型シアタールーム (カーペット敷き、プロジェクタースクリーン、黄色い床、マルチカラーの壁) の写真
デトロイトにある広いトラディショナルスタイルのおしゃれな独立型シアタールーム (カーペット敷き、プロジェクタースクリーン、黄色い床、マルチカラーの壁) の写真

Media Room
Large comfortable sectional fronted by oversize coffee table is perfect for both table games and movie viewing – and when company is staying, the sectional doubles as two twin size beds. Drapes hide a full length closet for clothing and bedding – no doors required, so sound is absorbed and the area is free of the harshness of ordinary media rooms. Zebra wood desk in foreground allows this room to triple as an office!

Ample space for a variety of seating. Tufted, tightback, curved and plush are all the styles used in this grand space. The real jaw-dropper is the 3 tiered crystal and metal chandelier juxtaposed buy the linear lines on the 22ft fireplace. Symmetry flanking the fireplace allows for the seating to be various in size and scale.The abstract artwork gives a wondrous softness and garden-like feel.
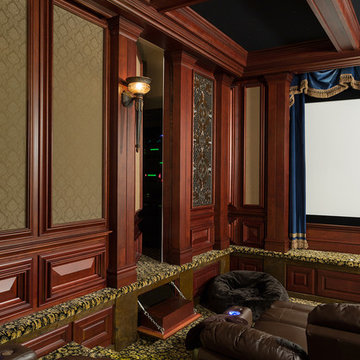
Qualified Remodeler Room Remodel of the Year & Outdoor Living
2015 NAHB Best in American Living Awards Best in Region -Middle Atlantic
2015 NAHB Best in American Living Awards Platinum Winner Residential Addition over $100,000
2015 NAHB Best in American Living Awards Platinum Winner Outdoor Living
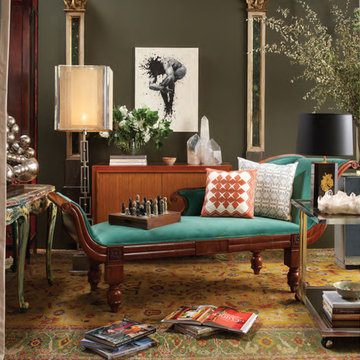
This is a living room designed by Jaimie Belew for the project of "Antiques in Modern Design". Here Jaimie has mixed a 19th century Swedish fainting couch with a mid century modern buffet. This layered look exemplifies the mix of the mid century and the antique in the modern setting.
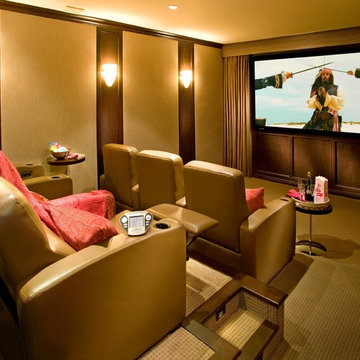
A barely used basement was converted into a private theater for our client with a 90 inch screen and components hidden behind the curtain in what was a closet. This Home theater was featured in Electronic Home magazine and won a CEDIA award.
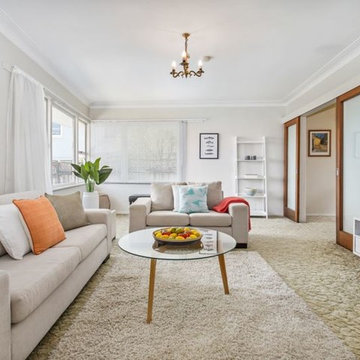
Photo: Lorraine Wilson
Dressing up of a dated 70's style living room.
The owners did not want to go to the extra expense of renovations when selling but rather, chose to home stage instead.
By introducing contemporary furnishings, House Dressings transformed the living area, paying attention to the spatial layout. The addition of the neutral floor rug draws the eye away from the unattractive existing carpet.
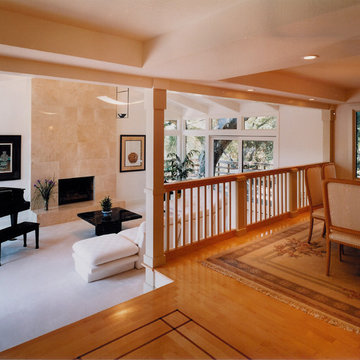
View from entry into dining and living area
サンフランシスコにある高級な広いコンテンポラリースタイルのおしゃれなリビング (白い壁、カーペット敷き、石材の暖炉まわり、標準型暖炉、テレビなし、黄色い床) の写真
サンフランシスコにある高級な広いコンテンポラリースタイルのおしゃれなリビング (白い壁、カーペット敷き、石材の暖炉まわり、標準型暖炉、テレビなし、黄色い床) の写真
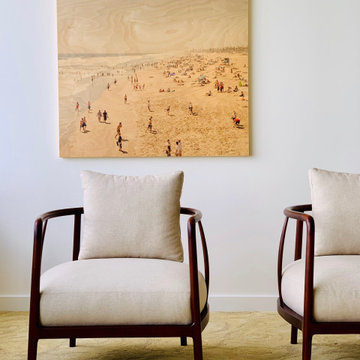
Simple, clean design allows the views from the unit to be the show-stopper.
シカゴにある高級な中くらいなミッドセンチュリースタイルのおしゃれなLDK (白い壁、カーペット敷き、暖炉なし、テレビなし、黄色い床) の写真
シカゴにある高級な中くらいなミッドセンチュリースタイルのおしゃれなLDK (白い壁、カーペット敷き、暖炉なし、テレビなし、黄色い床) の写真
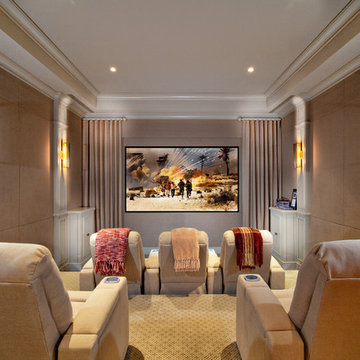
マイアミにある中くらいなトランジショナルスタイルのおしゃれな独立型シアタールーム (ベージュの壁、カーペット敷き、プロジェクタースクリーン、黄色い床) の写真
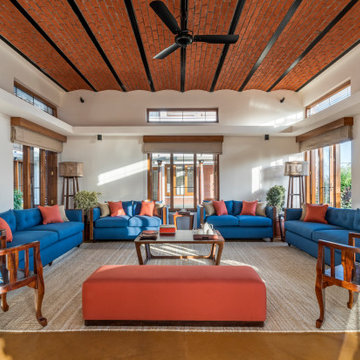
#thevrindavanproject
ranjeet.mukherjee@gmail.com thevrindavanproject@gmail.com
https://www.facebook.com/The.Vrindavan.Project
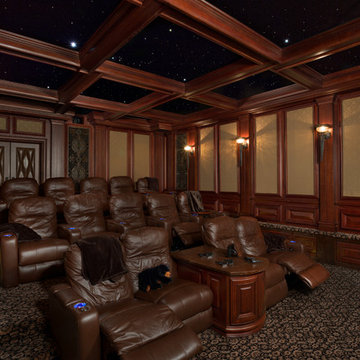
Qualified Remodeler Room Remodel of the Year & Outdoor Living
2015 NAHB Best in American Living Awards Best in Region -Middle Atlantic
2015 NAHB Best in American Living Awards Platinum Winner Residential Addition over $100,000
2015 NAHB Best in American Living Awards Platinum Winner Outdoor Living
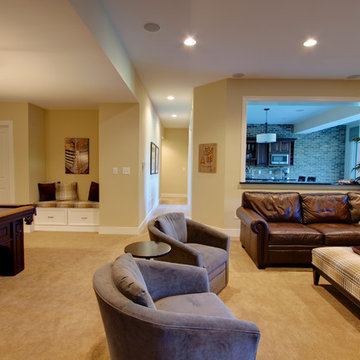
Chris Cheever Photography
インディアナポリスにあるトラディショナルスタイルのおしゃれなファミリールーム (ベージュの壁、カーペット敷き、黄色い床) の写真
インディアナポリスにあるトラディショナルスタイルのおしゃれなファミリールーム (ベージュの壁、カーペット敷き、黄色い床) の写真
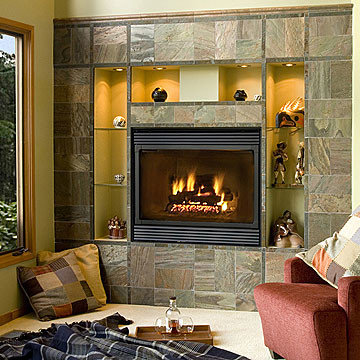
Homeowners beloved treasures became a reason to remodel the fireplace and create custom alcoves.
シアトルにある小さなコンテンポラリースタイルのおしゃれなリビング (カーペット敷き、標準型暖炉、テレビなし、ミュージックルーム、緑の壁、石材の暖炉まわり、黄色い床) の写真
シアトルにある小さなコンテンポラリースタイルのおしゃれなリビング (カーペット敷き、標準型暖炉、テレビなし、ミュージックルーム、緑の壁、石材の暖炉まわり、黄色い床) の写真
リビング・居間 (カーペット敷き、大理石の床、黄色い床) の写真
1





