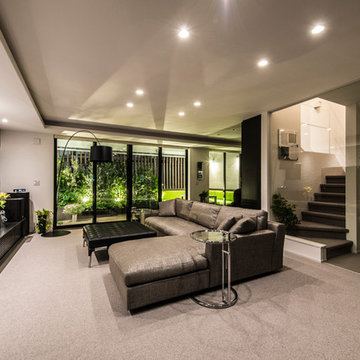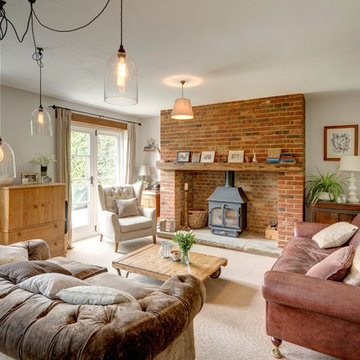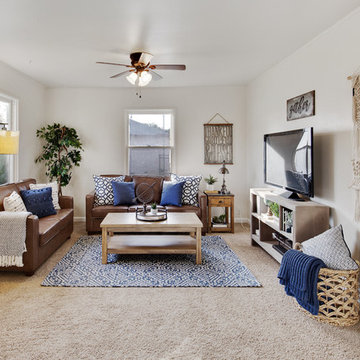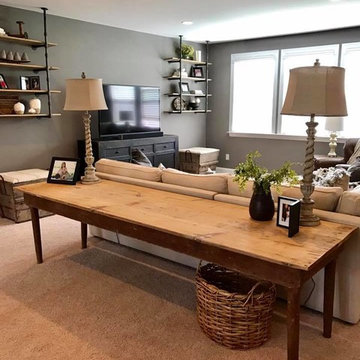絞り込み:
資材コスト
並び替え:今日の人気順
写真 1〜20 枚目(全 5,123 枚)
1/4

Triveny Model Home - Media Room
シャーロットにある高級な広いトラディショナルスタイルのおしゃれなファミリールーム (ベージュの壁、カーペット敷き、据え置き型テレビ) の写真
シャーロットにある高級な広いトラディショナルスタイルのおしゃれなファミリールーム (ベージュの壁、カーペット敷き、据え置き型テレビ) の写真

Custom gas fireplace, stone cladding, sheer curtains
キャンベラにある高級なコンテンポラリースタイルのおしゃれなリビング (カーペット敷き、標準型暖炉、石材の暖炉まわり、シアーカーテン、白い壁、据え置き型テレビ、ベージュの床) の写真
キャンベラにある高級なコンテンポラリースタイルのおしゃれなリビング (カーペット敷き、標準型暖炉、石材の暖炉まわり、シアーカーテン、白い壁、据え置き型テレビ、ベージュの床) の写真

Shiplap and a center beam added to these vaulted ceilings makes the room feel airy and casual.
デンバーにある中くらいなカントリー風のおしゃれなオープンリビング (グレーの壁、カーペット敷き、標準型暖炉、レンガの暖炉まわり、据え置き型テレビ、グレーの床、塗装板張りの天井) の写真
デンバーにある中くらいなカントリー風のおしゃれなオープンリビング (グレーの壁、カーペット敷き、標準型暖炉、レンガの暖炉まわり、据え置き型テレビ、グレーの床、塗装板張りの天井) の写真
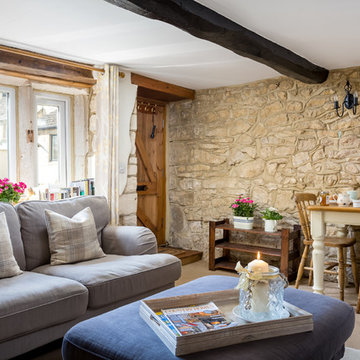
Oliver Grahame Photography
グロスタシャーにある中くらいなカントリー風のおしゃれなリビング (カーペット敷き、薪ストーブ、石材の暖炉まわり、据え置き型テレビ) の写真
グロスタシャーにある中くらいなカントリー風のおしゃれなリビング (カーペット敷き、薪ストーブ、石材の暖炉まわり、据え置き型テレビ) の写真
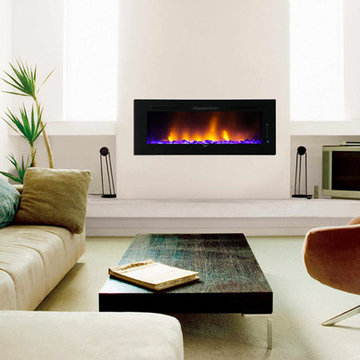
サンフランシスコにある中くらいなエクレクティックスタイルのおしゃれなリビング (白い壁、カーペット敷き、横長型暖炉、漆喰の暖炉まわり、据え置き型テレビ、ベージュの床) の写真
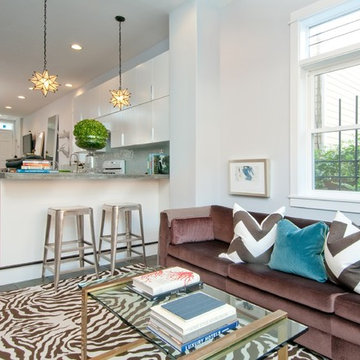
Photo Credit: Tommy Shelton
ブリッジポートにある高級な小さなコンテンポラリースタイルのおしゃれなオープンリビング (白い壁、カーペット敷き、暖炉なし、据え置き型テレビ) の写真
ブリッジポートにある高級な小さなコンテンポラリースタイルのおしゃれなオープンリビング (白い壁、カーペット敷き、暖炉なし、据え置き型テレビ) の写真

ロサンゼルスにある中くらいなコンテンポラリースタイルのおしゃれなオープンリビング (ゲームルーム、グレーの壁、カーペット敷き、据え置き型テレビ、グレーの床) の写真
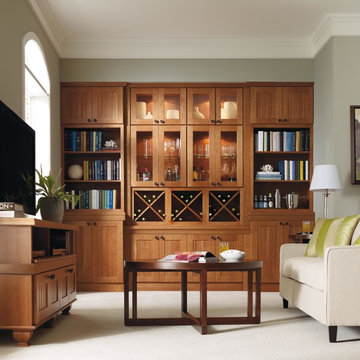
Create a place to display and access your favorite wine selections and glassware with cabinetry perfect for entertaining.
Martha Stewart Living Lily Pond Cherry cabinetry in Ground Nutmeg
Martha Stewart Living hardware in Soft Iron
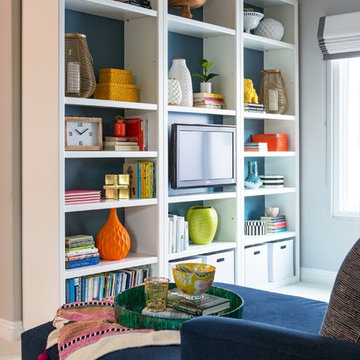
ロサンゼルスにある中くらいなエクレクティックスタイルのおしゃれなLDK (グレーの壁、カーペット敷き、暖炉なし、据え置き型テレビ、ベージュの床) の写真
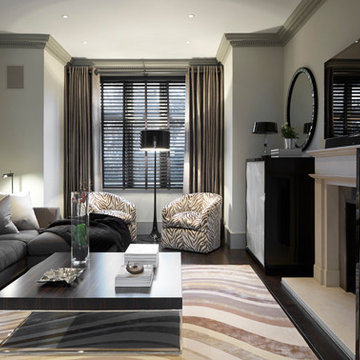
Photo's taken by Tim Mercer
ロンドンにあるラグジュアリーな中くらいなモダンスタイルのおしゃれなLDK (緑の壁、カーペット敷き、標準型暖炉、石材の暖炉まわり、据え置き型テレビ) の写真
ロンドンにあるラグジュアリーな中くらいなモダンスタイルのおしゃれなLDK (緑の壁、カーペット敷き、標準型暖炉、石材の暖炉まわり、据え置き型テレビ) の写真

Our clients house was built in 2012, so it was not that outdated, it was just dark. The clients wanted to lighten the kitchen and create something that was their own, using more unique products. The master bath needed to be updated and they wanted the upstairs game room to be more functional for their family.
The original kitchen was very dark and all brown. The cabinets were stained dark brown, the countertops were a dark brown and black granite, with a beige backsplash. We kept the dark cabinets but lightened everything else. A new translucent frosted glass pantry door was installed to soften the feel of the kitchen. The main architecture in the kitchen stayed the same but the clients wanted to change the coffee bar into a wine bar, so we removed the upper cabinet door above a small cabinet and installed two X-style wine storage shelves instead. An undermount farm sink was installed with a 23” tall main faucet for more functionality. We replaced the chandelier over the island with a beautiful Arhaus Poppy large antique brass chandelier. Two new pendants were installed over the sink from West Elm with a much more modern feel than before, not to mention much brighter. The once dark backsplash was now a bright ocean honed marble mosaic 2”x4” a top the QM Calacatta Miel quartz countertops. We installed undercabinet lighting and added over-cabinet LED tape strip lighting to add even more light into the kitchen.
We basically gutted the Master bathroom and started from scratch. We demoed the shower walls, ceiling over tub/shower, demoed the countertops, plumbing fixtures, shutters over the tub and the wall tile and flooring. We reframed the vaulted ceiling over the shower and added an access panel in the water closet for a digital shower valve. A raised platform was added under the tub/shower for a shower slope to existing drain. The shower floor was Carrara Herringbone tile, accented with Bianco Venatino Honed marble and Metro White glossy ceramic 4”x16” tile on the walls. We then added a bench and a Kohler 8” rain showerhead to finish off the shower. The walk-in shower was sectioned off with a frameless clear anti-spot treated glass. The tub was not important to the clients, although they wanted to keep one for resale value. A Japanese soaker tub was installed, which the kids love! To finish off the master bath, the walls were painted with SW Agreeable Gray and the existing cabinets were painted SW Mega Greige for an updated look. Four Pottery Barn Mercer wall sconces were added between the new beautiful Distressed Silver leaf mirrors instead of the three existing over-mirror vanity bars that were originally there. QM Calacatta Miel countertops were installed which definitely brightened up the room!
Originally, the upstairs game room had nothing but a built-in bar in one corner. The clients wanted this to be more of a media room but still wanted to have a kitchenette upstairs. We had to remove the original plumbing and electrical and move it to where the new cabinets were. We installed 16’ of cabinets between the windows on one wall. Plank and Mill reclaimed barn wood plank veneers were used on the accent wall in between the cabinets as a backing for the wall mounted TV above the QM Calacatta Miel countertops. A kitchenette was installed to one end, housing a sink and a beverage fridge, so the clients can still have the best of both worlds. LED tape lighting was added above the cabinets for additional lighting. The clients love their updated rooms and feel that house really works for their family now.
Design/Remodel by Hatfield Builders & Remodelers | Photography by Versatile Imaging
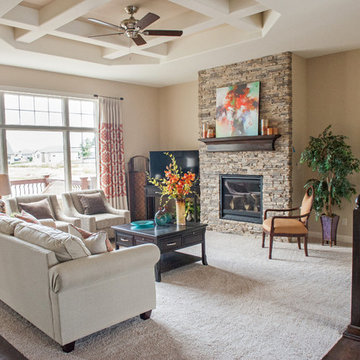
The award-winning 2,040 sq ft Brittany is known for its overall appearance and charm. The open-concept style and incredible natural light provide luxurious and spacious rooms fit for the entire family. With a centralized kitchen including counter-height seating, the surrounding great room with fireplace, dinette, and mudroom are all within view. The master suite showcases a spacious walk-in closet and master bath with his and her sinks. The two additional bedrooms include generously sized closets and a shared bath just around the corner. The conveniently located 3 car garage provides direct access to the mudroom, laundry room, and additional bath. Ideal for families that are on the go, The Brittany has everything a growing family needs.
More Info: http://demlang.com/portfolio/brittany/
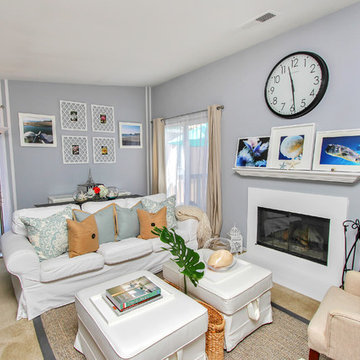
After photos of small scale apartment living room.
Aubrey Antis, Photographer
オレンジカウンティにある小さなビーチスタイルのおしゃれなリビング (青い壁、カーペット敷き、標準型暖炉、木材の暖炉まわり、据え置き型テレビ) の写真
オレンジカウンティにある小さなビーチスタイルのおしゃれなリビング (青い壁、カーペット敷き、標準型暖炉、木材の暖炉まわり、据え置き型テレビ) の写真

DK、廊下より一段下がったピットリビング。赤ちゃんや猫が汚しても部分的に取り外して洗えるタイルカーペットを採用。子供がが小さいうちはあえて大きな家具は置かずみんなでゴロゴロ。
他の地域にあるお手頃価格の中くらいな北欧スタイルのおしゃれなLDK (白い壁、カーペット敷き、据え置き型テレビ、緑の床、クロスの天井、壁紙、白い天井) の写真
他の地域にあるお手頃価格の中くらいな北欧スタイルのおしゃれなLDK (白い壁、カーペット敷き、据え置き型テレビ、緑の床、クロスの天井、壁紙、白い天井) の写真
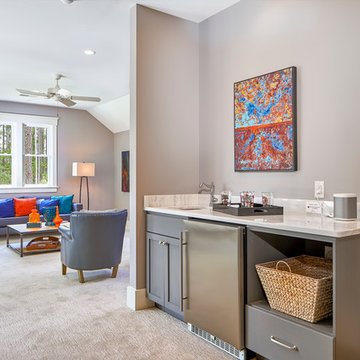
Love the kitchenette in the bonus room, perfect for overnight guests, slumber parties and just relaxing. Neat and compact, this nook has everything needed. The gray cabinets fit in with the rest of the room and the Bianco Andes marble counters are practical and beautiful. With the built in bunk bed, kitchenette and full bath this space has everything you'd need to be favorite and much-used room.
リビング・居間 (カーペット敷き、リノリウムの床、据え置き型テレビ) の写真
1





