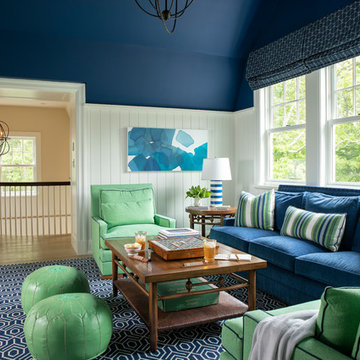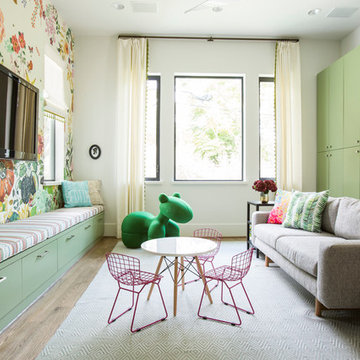絞り込み:
資材コスト
並び替え:今日の人気順
写真 1〜20 枚目(全 3,773 枚)
1/5
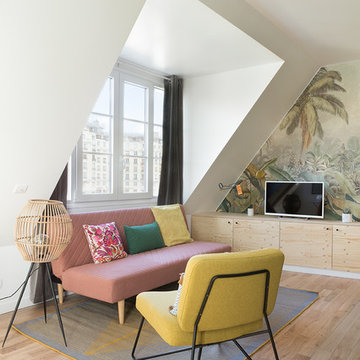
Maude Artarit
パリにあるお手頃価格の小さなトロピカルスタイルのおしゃれなリビング (淡色無垢フローリング、暖炉なし、マルチカラーの壁、据え置き型テレビ) の写真
パリにあるお手頃価格の小さなトロピカルスタイルのおしゃれなリビング (淡色無垢フローリング、暖炉なし、マルチカラーの壁、据え置き型テレビ) の写真
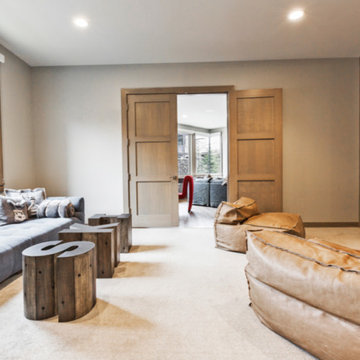
ソルトレイクシティにあるコンテンポラリースタイルのおしゃれなオープンシアタールーム (マルチカラーの壁、カーペット敷き、埋込式メディアウォール、ベージュの床) の写真

I built this on my property for my aging father who has some health issues. Handicap accessibility was a factor in design. His dream has always been to try retire to a cabin in the woods. This is what he got.
It is a 1 bedroom, 1 bath with a great room. It is 600 sqft of AC space. The footprint is 40' x 26' overall.
The site was the former home of our pig pen. I only had to take 1 tree to make this work and I planted 3 in its place. The axis is set from root ball to root ball. The rear center is aligned with mean sunset and is visible across a wetland.
The goal was to make the home feel like it was floating in the palms. The geometry had to simple and I didn't want it feeling heavy on the land so I cantilevered the structure beyond exposed foundation walls. My barn is nearby and it features old 1950's "S" corrugated metal panel walls. I used the same panel profile for my siding. I ran it vertical to match the barn, but also to balance the length of the structure and stretch the high point into the canopy, visually. The wood is all Southern Yellow Pine. This material came from clearing at the Babcock Ranch Development site. I ran it through the structure, end to end and horizontally, to create a seamless feel and to stretch the space. It worked. It feels MUCH bigger than it is.
I milled the material to specific sizes in specific areas to create precise alignments. Floor starters align with base. Wall tops adjoin ceiling starters to create the illusion of a seamless board. All light fixtures, HVAC supports, cabinets, switches, outlets, are set specifically to wood joints. The front and rear porch wood has three different milling profiles so the hypotenuse on the ceilings, align with the walls, and yield an aligned deck board below. Yes, I over did it. It is spectacular in its detailing. That's the benefit of small spaces.
Concrete counters and IKEA cabinets round out the conversation.
For those who cannot live tiny, I offer the Tiny-ish House.
Photos by Ryan Gamma
Staging by iStage Homes
Design Assistance Jimmy Thornton

photos: Kyle Born
ニューヨークにある低価格のエクレクティックスタイルのおしゃれなリビング (淡色無垢フローリング、標準型暖炉、テレビなし、マルチカラーの壁) の写真
ニューヨークにある低価格のエクレクティックスタイルのおしゃれなリビング (淡色無垢フローリング、標準型暖炉、テレビなし、マルチカラーの壁) の写真

ロサンゼルスにある広いトラディショナルスタイルのおしゃれなリビング (マルチカラーの壁、淡色無垢フローリング、暖炉なし、テレビなし、ベージュの床) の写真
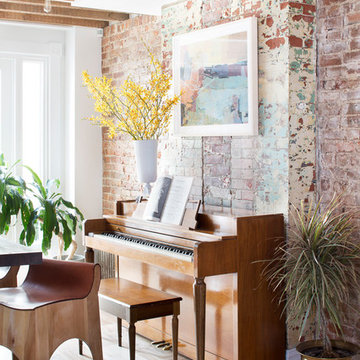
Photo - Jessica Glynn Photography
ニューヨークにある中くらいなエクレクティックスタイルのおしゃれな独立型リビング (マルチカラーの壁、淡色無垢フローリング、標準型暖炉、石材の暖炉まわり、壁掛け型テレビ、ベージュの床) の写真
ニューヨークにある中くらいなエクレクティックスタイルのおしゃれな独立型リビング (マルチカラーの壁、淡色無垢フローリング、標準型暖炉、石材の暖炉まわり、壁掛け型テレビ、ベージュの床) の写真
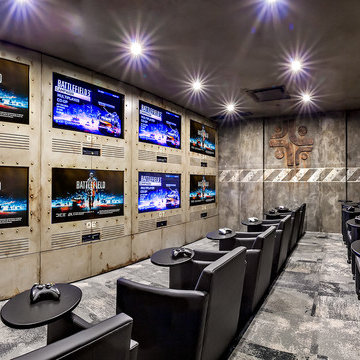
A very cool multi player gaming room. Many Thanks to Tom Johnson of Open Art Inc. who was responsible for the artistic design, build, and paint of this unique and fun space!
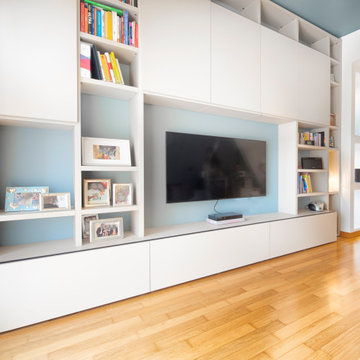
relooking soggiorno
他の地域にある高級な中くらいなモダンスタイルのおしゃれなLDK (ライブラリー、マルチカラーの壁、淡色無垢フローリング、暖炉なし、埋込式メディアウォール、ベージュの床、折り上げ天井) の写真
他の地域にある高級な中くらいなモダンスタイルのおしゃれなLDK (ライブラリー、マルチカラーの壁、淡色無垢フローリング、暖炉なし、埋込式メディアウォール、ベージュの床、折り上げ天井) の写真
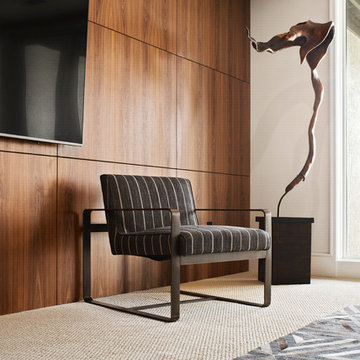
Picture KC
カンザスシティにあるお手頃価格の中くらいなコンテンポラリースタイルのおしゃれなオープンシアタールーム (マルチカラーの壁、カーペット敷き、壁掛け型テレビ、ベージュの床) の写真
カンザスシティにあるお手頃価格の中くらいなコンテンポラリースタイルのおしゃれなオープンシアタールーム (マルチカラーの壁、カーペット敷き、壁掛け型テレビ、ベージュの床) の写真

Photographer - Alan Stretton - www.idisign.co.uk
ロンドンにあるラグジュアリーな広いトラディショナルスタイルのおしゃれなLDK (マルチカラーの壁、淡色無垢フローリング、薪ストーブ、石材の暖炉まわり、据え置き型テレビ、茶色い床) の写真
ロンドンにあるラグジュアリーな広いトラディショナルスタイルのおしゃれなLDK (マルチカラーの壁、淡色無垢フローリング、薪ストーブ、石材の暖炉まわり、据え置き型テレビ、茶色い床) の写真
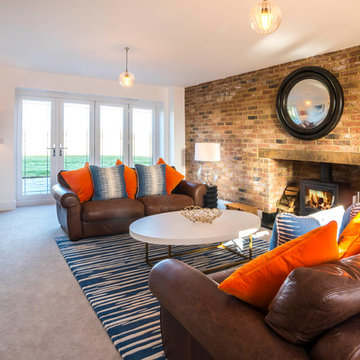
James rowland Photography
ケントにあるトランジショナルスタイルのおしゃれなリビング (マルチカラーの壁、カーペット敷き、薪ストーブ、レンガの暖炉まわり、グレーの床) の写真
ケントにあるトランジショナルスタイルのおしゃれなリビング (マルチカラーの壁、カーペット敷き、薪ストーブ、レンガの暖炉まわり、グレーの床) の写真
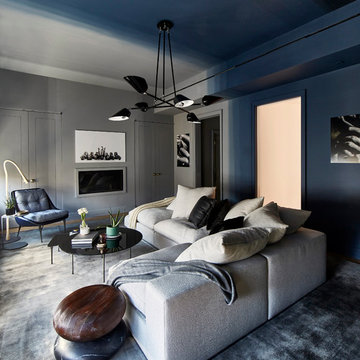
ニューヨークにある中くらいなモダンスタイルのおしゃれなリビング (マルチカラーの壁、淡色無垢フローリング、標準型暖炉、木材の暖炉まわり、テレビなし) の写真
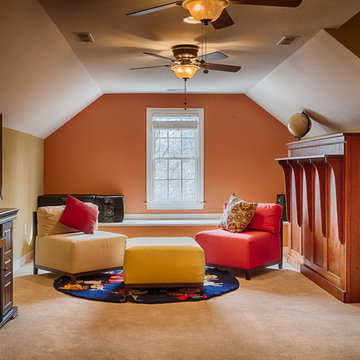
3rd Floor Bonus Room includes a new on-suite bathroom.
リッチモンドにあるお手頃価格の中くらいなトランジショナルスタイルのおしゃれなLDK (マルチカラーの壁、カーペット敷き、暖炉なし、据え置き型テレビ) の写真
リッチモンドにあるお手頃価格の中くらいなトランジショナルスタイルのおしゃれなLDK (マルチカラーの壁、カーペット敷き、暖炉なし、据え置き型テレビ) の写真
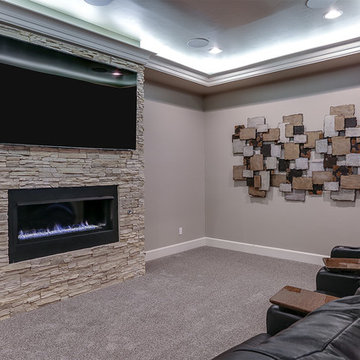
nordukfinehomes
オクラホマシティにある高級な中くらいなコンテンポラリースタイルのおしゃれなオープンシアタールーム (マルチカラーの壁、カーペット敷き、壁掛け型テレビ) の写真
オクラホマシティにある高級な中くらいなコンテンポラリースタイルのおしゃれなオープンシアタールーム (マルチカラーの壁、カーペット敷き、壁掛け型テレビ) の写真
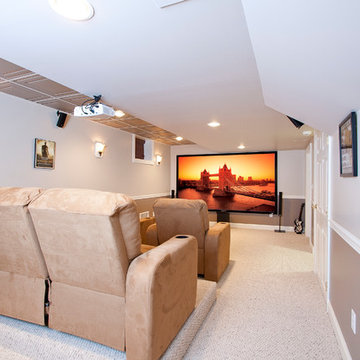
ニューアークにある中くらいなトラディショナルスタイルのおしゃれな独立型シアタールーム (マルチカラーの壁、カーペット敷き、プロジェクタースクリーン、ベージュの床) の写真
リビング・居間 (カーペット敷き、コンクリートの床、淡色無垢フローリング、マルチカラーの壁) の写真
1





