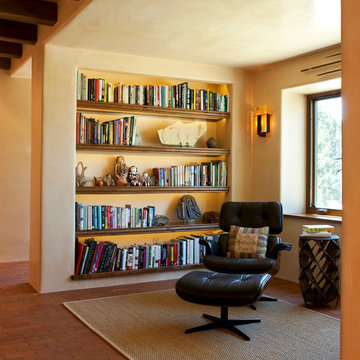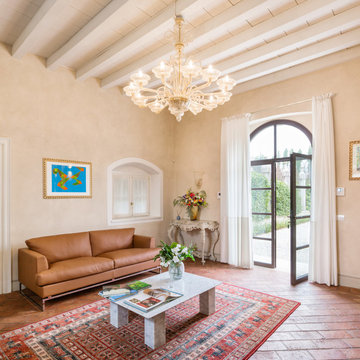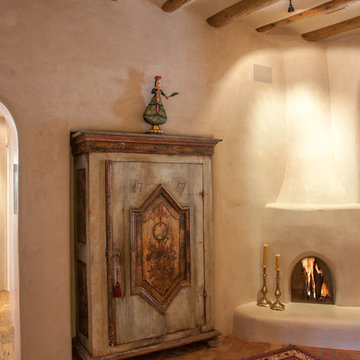絞り込み:
資材コスト
並び替え:今日の人気順
写真 1〜20 枚目(全 189 枚)
1/4

Angle Eye Photography
フィラデルフィアにある広いトラディショナルスタイルのおしゃれなオープンリビング (ベージュの壁、レンガの床、標準型暖炉、木材の暖炉まわり、埋込式メディアウォール、茶色い床) の写真
フィラデルフィアにある広いトラディショナルスタイルのおしゃれなオープンリビング (ベージュの壁、レンガの床、標準型暖炉、木材の暖炉まわり、埋込式メディアウォール、茶色い床) の写真
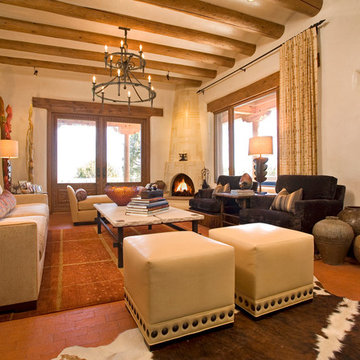
Interior Design Lisa Samuel
Furniture Design Lisa Samuel
Fireplace by Ursula Bolimowski
Photo by Daniel Nadelbach
アルバカーキにある高級な広い地中海スタイルのおしゃれなリビング (ベージュの壁、レンガの床、コーナー設置型暖炉、テレビなし) の写真
アルバカーキにある高級な広い地中海スタイルのおしゃれなリビング (ベージュの壁、レンガの床、コーナー設置型暖炉、テレビなし) の写真
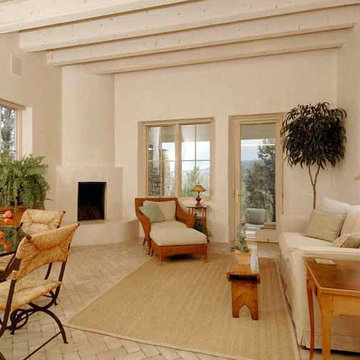
アルバカーキにある中くらいなサンタフェスタイルのおしゃれなリビング (ベージュの壁、レンガの床、コーナー設置型暖炉、漆喰の暖炉まわり、テレビなし、茶色い床) の写真
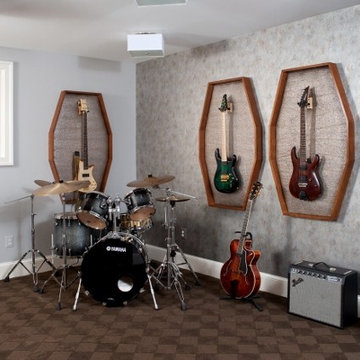
Photography by Stacy ZarinGoldberg Photography
ワシントンD.C.にある中くらいなエクレクティックスタイルのおしゃれな独立型ファミリールーム (ミュージックルーム、グレーの壁、レンガの床、暖炉なし、テレビなし、グレーの床) の写真
ワシントンD.C.にある中くらいなエクレクティックスタイルのおしゃれな独立型ファミリールーム (ミュージックルーム、グレーの壁、レンガの床、暖炉なし、テレビなし、グレーの床) の写真
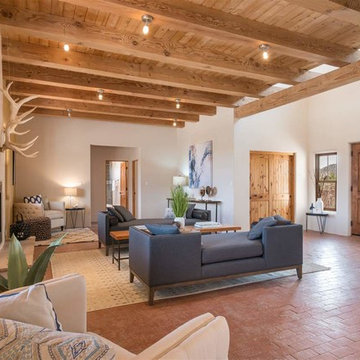
Sotheby's Realty
他の地域にある広いサンタフェスタイルのおしゃれなLDK (ベージュの壁、レンガの床、標準型暖炉、漆喰の暖炉まわり、テレビなし、茶色い床) の写真
他の地域にある広いサンタフェスタイルのおしゃれなLDK (ベージュの壁、レンガの床、標準型暖炉、漆喰の暖炉まわり、テレビなし、茶色い床) の写真
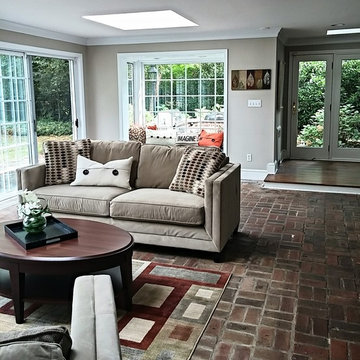
Family room with warm brick floor and walk-in brick fireplace.
フィラデルフィアにあるお手頃価格の中くらいなトラディショナルスタイルのおしゃれなオープンリビング (グレーの壁、レンガの床、標準型暖炉、レンガの暖炉まわり、テレビなし) の写真
フィラデルフィアにあるお手頃価格の中くらいなトラディショナルスタイルのおしゃれなオープンリビング (グレーの壁、レンガの床、標準型暖炉、レンガの暖炉まわり、テレビなし) の写真

This mid-century mountain modern home was originally designed in the early 1950s. The house has ample windows that provide dramatic views of the adjacent lake and surrounding woods. The current owners wanted to only enhance the home subtly, not alter its original character. The majority of exterior and interior materials were preserved, while the plan was updated with an enhanced kitchen and master suite. Added daylight to the kitchen was provided by the installation of a new operable skylight. New large format porcelain tile and walnut cabinets in the master suite provided a counterpoint to the primarily painted interior with brick floors.
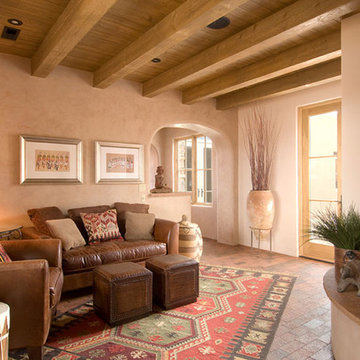
アルバカーキにある高級な中くらいなサンタフェスタイルのおしゃれなリビング (レンガの床、コンクリートの暖炉まわり、ベージュの壁、コーナー設置型暖炉、テレビなし、茶色い床) の写真
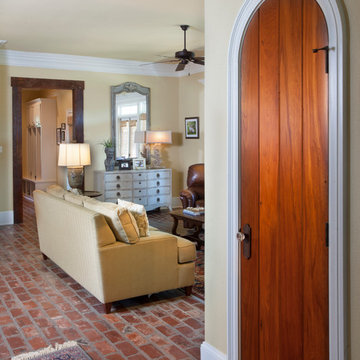
Chad Chenier Photography
ニューオリンズにある中くらいなトラディショナルスタイルのおしゃれな独立型リビング (ベージュの壁、レンガの床) の写真
ニューオリンズにある中くらいなトラディショナルスタイルのおしゃれな独立型リビング (ベージュの壁、レンガの床) の写真
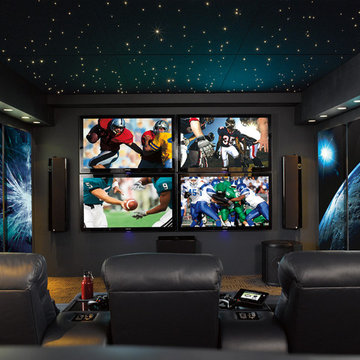
For this huge gaming fan, Magnolia combined 4 X-Box consoles with 4 dedicated flat-screens so each gamer got their own screen. You’ll only need the edge of your seat in this room. Washington
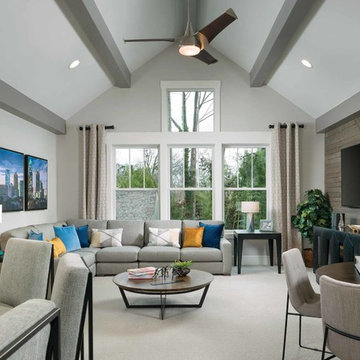
シャーロットにある広いトラディショナルスタイルのおしゃれなオープンリビング (ゲームルーム、グレーの壁、レンガの床、壁掛け型テレビ、グレーの床) の写真
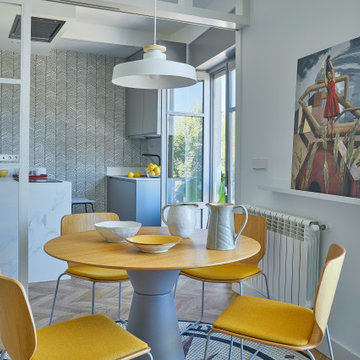
Salón comedor unido a la cocina con puertas correderas .Mesa y sillas de Inclass. Cuadro de Juanjo Viota. Cocina con península y campana perimetral empotrada en el techo con muebles lacados en gris y encimera de porcelánico Calacatta
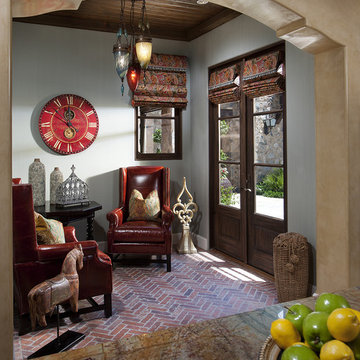
Photography By Dino Tonn
フェニックスにある小さな地中海スタイルのおしゃれなリビング (レンガの床、グレーの壁、赤い床) の写真
フェニックスにある小さな地中海スタイルのおしゃれなリビング (レンガの床、グレーの壁、赤い床) の写真
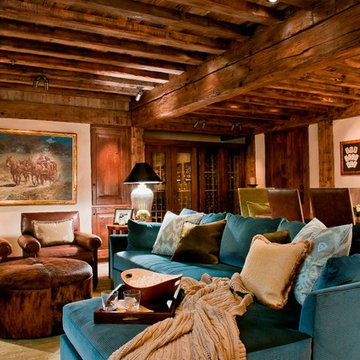
Pearson Design Group Architects // Haven Interior Design // Audrey Hall Photography
他の地域にあるラスティックスタイルのおしゃれな独立型ファミリールーム (ベージュの壁、レンガの床) の写真
他の地域にあるラスティックスタイルのおしゃれな独立型ファミリールーム (ベージュの壁、レンガの床) の写真

This 1964 Preston Hollow home was in the perfect location and had great bones but was not perfect for this family that likes to entertain. They wanted to open up their kitchen up to the den and entry as much as possible, as it was small and completely closed off. They needed significant wine storage and they did want a bar area but not where it was currently located. They also needed a place to stage food and drinks outside of the kitchen. There was a formal living room that was not necessary and a formal dining room that they could take or leave. Those spaces were opened up, the previous formal dining became their new home office, which was previously in the master suite. The master suite was completely reconfigured, removing the old office, and giving them a larger closet and beautiful master bathroom. The game room, which was converted from the garage years ago, was updated, as well as the bathroom, that used to be the pool bath. The closet space in that room was redesigned, adding new built-ins, and giving us more space for a larger laundry room and an additional mudroom that is now accessible from both the game room and the kitchen! They desperately needed a pool bath that was easily accessible from the backyard, without having to walk through the game room, which they had to previously use. We reconfigured their living room, adding a full bathroom that is now accessible from the backyard, fixing that problem. We did a complete overhaul to their downstairs, giving them the house they had dreamt of!
As far as the exterior is concerned, they wanted better curb appeal and a more inviting front entry. We changed the front door, and the walkway to the house that was previously slippery when wet and gave them a more open, yet sophisticated entry when you walk in. We created an outdoor space in their backyard that they will never want to leave! The back porch was extended, built a full masonry fireplace that is surrounded by a wonderful seating area, including a double hanging porch swing. The outdoor kitchen has everything they need, including tons of countertop space for entertaining, and they still have space for a large outdoor dining table. The wood-paneled ceiling and the mix-matched pavers add a great and unique design element to this beautiful outdoor living space. Scapes Incorporated did a fabulous job with their backyard landscaping, making it a perfect daily escape. They even decided to add turf to their entire backyard, keeping minimal maintenance for this busy family. The functionality this family now has in their home gives the true meaning to Living Better Starts Here™.

Wall color: Sherwin Williams 7632 )Modern Gray)
Trim color: Sherwin Williams 7008 (Alabaster)
Barn door color: Sherwin Williams 7593 (Rustic Red)
Brick: Old Carolina, Savannah Gray
リビング・居間 (レンガの床、ベージュの壁、グレーの壁) の写真
1




