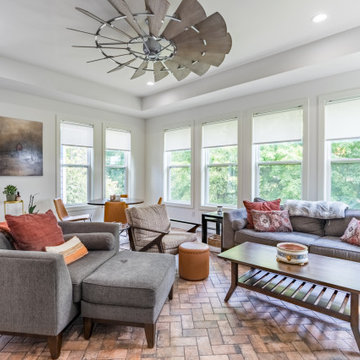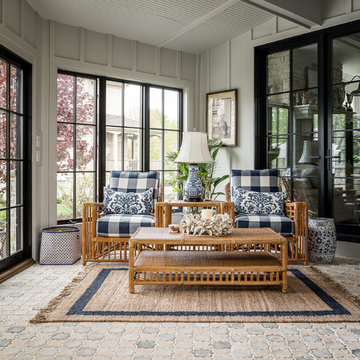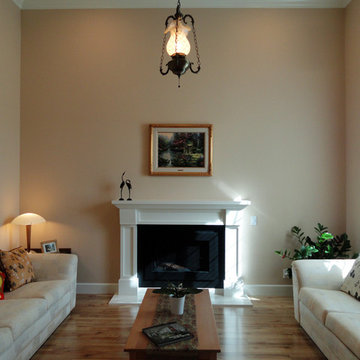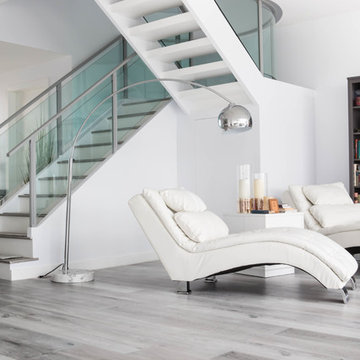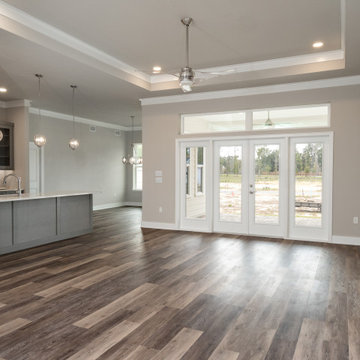絞り込み:
資材コスト
並び替え:今日の人気順
写真 1〜20 枚目(全 233 枚)
1/4
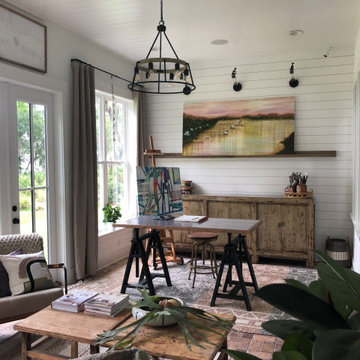
For this repeat client (we built DreamDesign 29 for them) we took an unused lanai and transformed it into a riverfront, light-filled art studio.
ジャクソンビルにあるお手頃価格のカントリー風のおしゃれなサンルーム (レンガの床、マルチカラーの床) の写真
ジャクソンビルにあるお手頃価格のカントリー風のおしゃれなサンルーム (レンガの床、マルチカラーの床) の写真
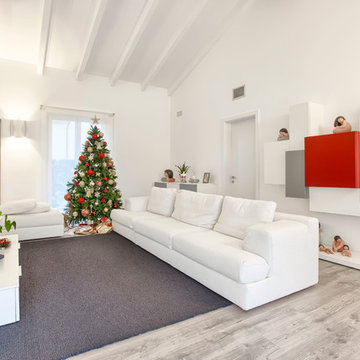
ヴェネツィアにある中くらいなコンテンポラリースタイルのおしゃれなLDK (グレーの壁、ラミネートの床、壁掛け型テレビ、マルチカラーの床) の写真
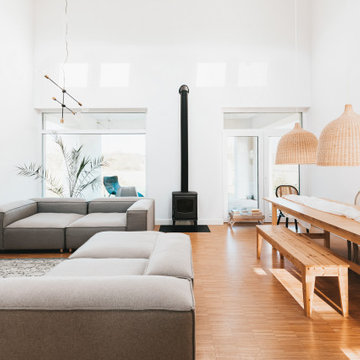
Living room interior design, modern coastal style with minimalist furniture, custom-made wood dining table, fire place, and rattan pendant lights.
シアトルにある高級な広いモダンスタイルのおしゃれなLDK (白い壁、ラミネートの床、薪ストーブ、金属の暖炉まわり、壁掛け型テレビ、マルチカラーの床、三角天井) の写真
シアトルにある高級な広いモダンスタイルのおしゃれなLDK (白い壁、ラミネートの床、薪ストーブ、金属の暖炉まわり、壁掛け型テレビ、マルチカラーの床、三角天井) の写真
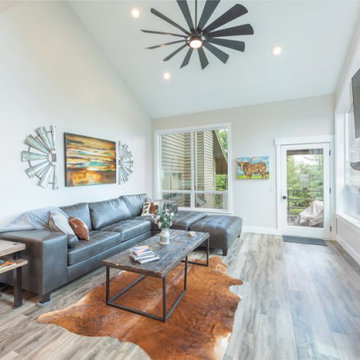
This Park City Ski Loft remodeled for it's Texas owner has a clean modern airy feel, with rustic and industrial elements. Park City is known for utilizing mountain modern and industrial elements in it's design. We wanted to tie those elements in with the owner's farm house Texas roots.
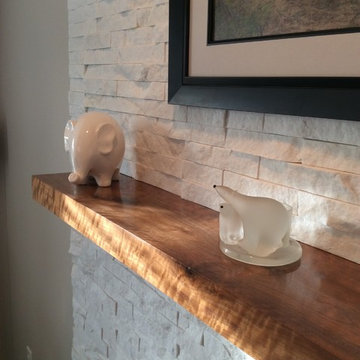
In January of 2017, I decided to remodel the entire 1st floor of my own home. I love midcentury modern style and wanted to change our tract home to a style I loved.
We removed the 3 types of flooring we had (carpet, hardwood and vinyl) and installed Coretec LVT XL Metropolis Oak throughout the 1st floor.
We chose to save money in the kitchen and paint out maple cabinetry that had yellowed, to Sherwin Williams Pure White and update all of the knobs to bar pulls. Our Formica countertops also had to go, and we replaced them with Silestone Royal Reef quartz with a square edge detail. An Artisan 16 guage undermount rectangle sink was added to complete the modern look I wanted. We additionally changed out the light fixtures in the living and dining rooms, and installed a new gas cooktop.
Our existing fireplace mantle was large and very traditional - not the style we wanted so we removed it and the tile surround and hearth. It was replaced with stacked stone to the ceiling with a curly walnut floating mantle we found on Etsy.
We have a small 1/2 bath on the 1st floor and we changed out the lighting to LED bulbs, added a new midcentury mirror and installed Coretec LVT flooring to replace the vinyl flooring.
This project took a month to complete and we love the transformation. We no longer have a home that looks like our neighbors - on the inside!
To complete the remodel we purchased a midcentury modern sofa and dining set.
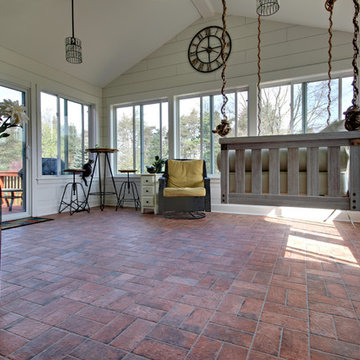
Part of a very large deck area was enclosed to create this 3 seasons porch. The floor is 4 x 8 Chicago Brick in Wrigley.
グランドラピッズにあるお手頃価格の広いトラディショナルスタイルのおしゃれなサンルーム (レンガの床、マルチカラーの床) の写真
グランドラピッズにあるお手頃価格の広いトラディショナルスタイルのおしゃれなサンルーム (レンガの床、マルチカラーの床) の写真

ダブリンにあるお手頃価格の中くらいなモダンスタイルのおしゃれなサンルーム (ラミネートの床、標準型暖炉、タイルの暖炉まわり、マルチカラーの床、ガラス天井) の写真
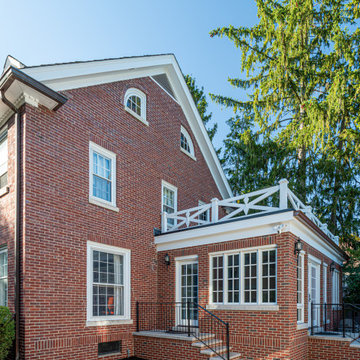
To add to this historic home in a historic district, the design had to perfectly mimic the existing structures.
インディアナポリスにある高級な中くらいなトラディショナルスタイルのおしゃれなサンルーム (レンガの床、マルチカラーの床) の写真
インディアナポリスにある高級な中くらいなトラディショナルスタイルのおしゃれなサンルーム (レンガの床、マルチカラーの床) の写真
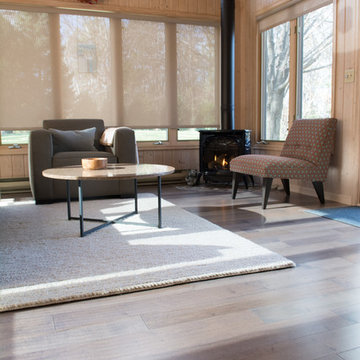
ミネアポリスにあるお手頃価格の中くらいなラスティックスタイルのおしゃれなサンルーム (ラミネートの床、金属の暖炉まわり、標準型天井、マルチカラーの床、薪ストーブ) の写真
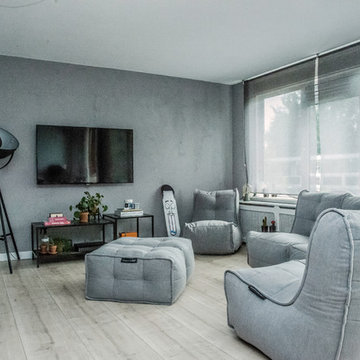
Applying cool-toned colour, such as grey, can give depth and a more calming character to your bright living space. As an accent to your space, add a few simple black wrought iron furniture to store your belongings and small indoor plants to give a hint of nature. For a more flexible lounging area, arrange a modular sofa in corresponding colours on top of your light wood laminated floor. This keeps your space in balance, maintaining its lightweight feel and having its bold character in the same time.
Photo Credits: Christian Gertsen
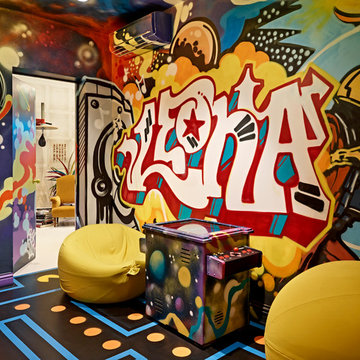
Nick Smith Photography
ロンドンにある高級な中くらいなエクレクティックスタイルのおしゃれな独立型ファミリールーム (ゲームルーム、マルチカラーの壁、ラミネートの床、マルチカラーの床) の写真
ロンドンにある高級な中くらいなエクレクティックスタイルのおしゃれな独立型ファミリールーム (ゲームルーム、マルチカラーの壁、ラミネートの床、マルチカラーの床) の写真

Habiter-travailler dans la campagne percheronne. Transformation d'une ancienne grange en salon et bureau vitré avec bibliothèque pignon, accès par mezzanine et escalier acier, murs à la chaux, sol briques, bardage sous-pente en marronnier.
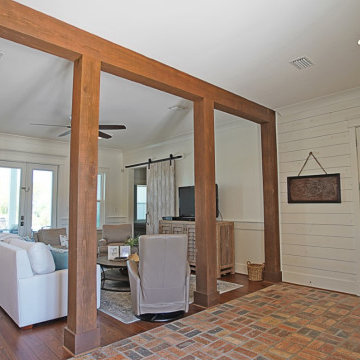
The living room has white ship lap walls and split brick floors. There are french doors leading to a porch overlooking the water. There is wood flooring matching the stained wooden columns and beams. There is a sliding wooden barn door to add to the rustic appeal of the room. Designed by Bob Chatham Custom Home Design and build by Phillip Vlahos of VDT Construction.
リビング・居間 (レンガの床、ラミネートの床、マルチカラーの床) の写真
1





