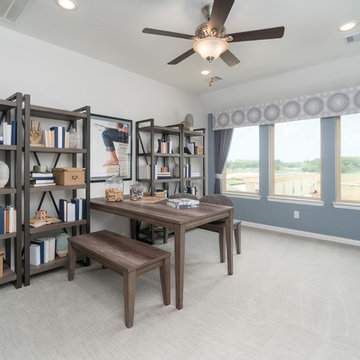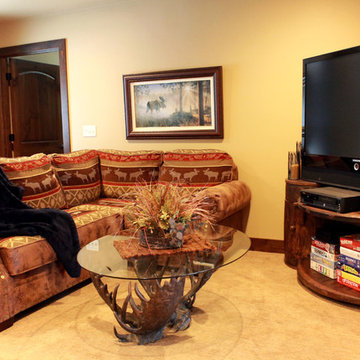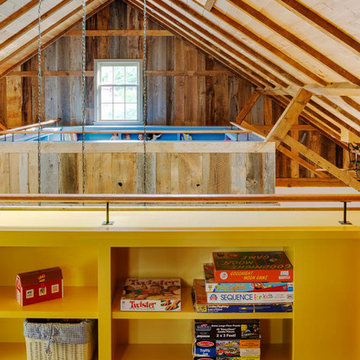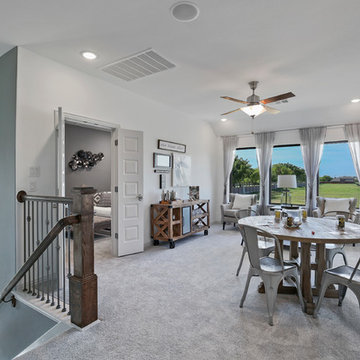絞り込み:
資材コスト
並び替え:今日の人気順
写真 1〜20 枚目(全 472 枚)
1/5

This sophisticated game room provides hours of play for a young and active family. The black, white and beige color scheme adds a masculine touch. Wood and iron accents are repeated throughout the room in the armchairs, pool table, pool table light fixture and in the custom built in bar counter. This pool table also accommodates a ping pong table top, as well, which is a great option when space doesn't permit a separate pool table and ping pong table. Since this game room loft area overlooks the home's foyer and formal living room, the modern color scheme unites the spaces and provides continuity of design. A custom white oak bar counter and iron barstools finish the space and create a comfortable hangout spot for watching a friendly game of pool.
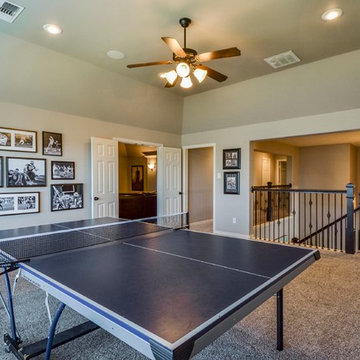
ダラスにある中くらいなトランジショナルスタイルのおしゃれなロフトリビング (ゲームルーム、ベージュの壁、カーペット敷き、暖炉なし、テレビなし、茶色い床) の写真

Builder: J. Peterson Homes
Interior Designer: Francesca Owens
Photographers: Ashley Avila Photography, Bill Hebert, & FulView
Capped by a picturesque double chimney and distinguished by its distinctive roof lines and patterned brick, stone and siding, Rookwood draws inspiration from Tudor and Shingle styles, two of the world’s most enduring architectural forms. Popular from about 1890 through 1940, Tudor is characterized by steeply pitched roofs, massive chimneys, tall narrow casement windows and decorative half-timbering. Shingle’s hallmarks include shingled walls, an asymmetrical façade, intersecting cross gables and extensive porches. A masterpiece of wood and stone, there is nothing ordinary about Rookwood, which combines the best of both worlds.
Once inside the foyer, the 3,500-square foot main level opens with a 27-foot central living room with natural fireplace. Nearby is a large kitchen featuring an extended island, hearth room and butler’s pantry with an adjacent formal dining space near the front of the house. Also featured is a sun room and spacious study, both perfect for relaxing, as well as two nearby garages that add up to almost 1,500 square foot of space. A large master suite with bath and walk-in closet which dominates the 2,700-square foot second level which also includes three additional family bedrooms, a convenient laundry and a flexible 580-square-foot bonus space. Downstairs, the lower level boasts approximately 1,000 more square feet of finished space, including a recreation room, guest suite and additional storage.
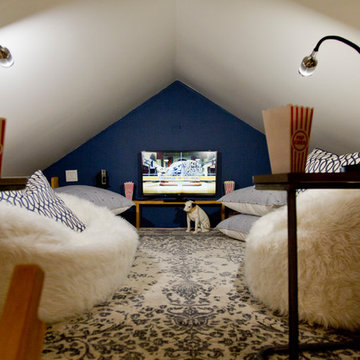
Yours By Design
セントルイスにある高級な広いエクレクティックスタイルのおしゃれなロフトリビング (ゲームルーム、ベージュの壁、カーペット敷き、ベージュの床) の写真
セントルイスにある高級な広いエクレクティックスタイルのおしゃれなロフトリビング (ゲームルーム、ベージュの壁、カーペット敷き、ベージュの床) の写真

ポートランドにあるお手頃価格の中くらいなモダンスタイルのおしゃれなロフトリビング (ゲームルーム、黒い壁、カーペット敷き、暖炉なし、テレビなし、ベージュの床、板張り壁) の写真
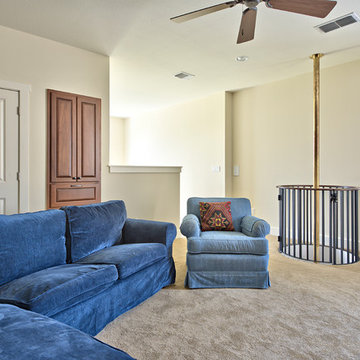
kids' retreat with fireman's pole to family game room below
オースティンにある広いおしゃれなロフトリビング (ゲームルーム、ベージュの壁、カーペット敷き) の写真
オースティンにある広いおしゃれなロフトリビング (ゲームルーム、ベージュの壁、カーペット敷き) の写真
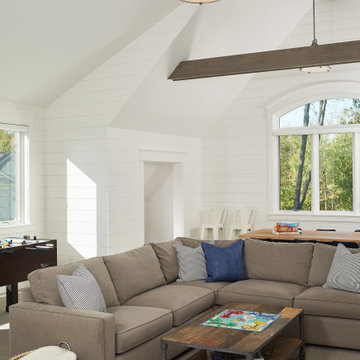
A rec room for family time with shiplap walls and vaulted ceiling with wood accent beams.
Photo by Ashley Avila Photography
グランドラピッズにあるビーチスタイルのおしゃれなロフトリビング (ゲームルーム、白い壁、カーペット敷き、ベージュの床、三角天井、塗装板張りの壁) の写真
グランドラピッズにあるビーチスタイルのおしゃれなロフトリビング (ゲームルーム、白い壁、カーペット敷き、ベージュの床、三角天井、塗装板張りの壁) の写真
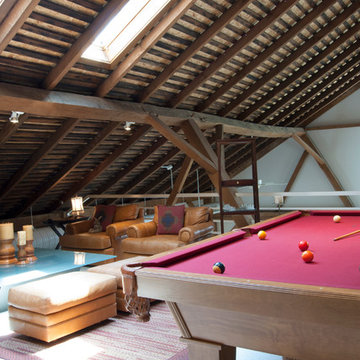
The entertainment loft is the homeowner's favorite spot in the house. "It's sunny and cozy," Franklin states. "I like looking over the railing down to the lower level," he says of the twelve-foot drop. "…not for those who are scared of heights!"
Pool Table: Custom made, designed by Tim Franklin
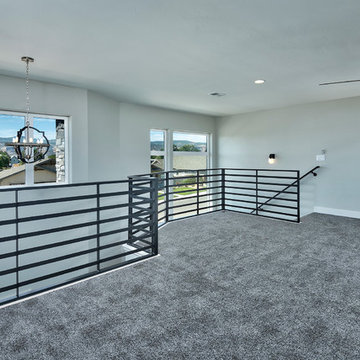
Fantistic open loft with great views outside and downstairs over the stairs and foyer. Custom metal railing really add a sweet detail to this space.
デンバーにある高級な広いコンテンポラリースタイルのおしゃれなロフトリビング (ゲームルーム、グレーの壁、カーペット敷き、テレビなし、グレーの床) の写真
デンバーにある高級な広いコンテンポラリースタイルのおしゃれなロフトリビング (ゲームルーム、グレーの壁、カーペット敷き、テレビなし、グレーの床) の写真
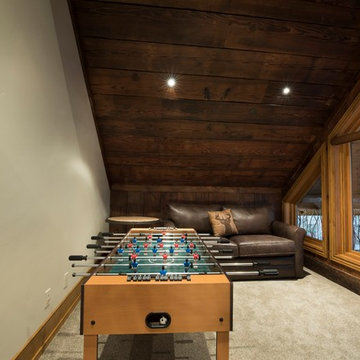
他の地域にある高級な小さなラスティックスタイルのおしゃれなロフトリビング (ゲームルーム、茶色い壁、カーペット敷き、暖炉なし、テレビなし、ベージュの床) の写真
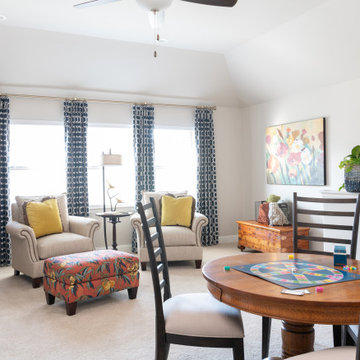
This transitional bonus room has a dual purpose. It is a fun and colorful game room and a relaxing reading space. You can kick your feet up on the whimsical patterned fabric ottoman. Its embroidered, geometric, navy drapery panels add a bit of contrast to the space against the warm tones. You can find pops of color throughout the decorative accessories and accents.
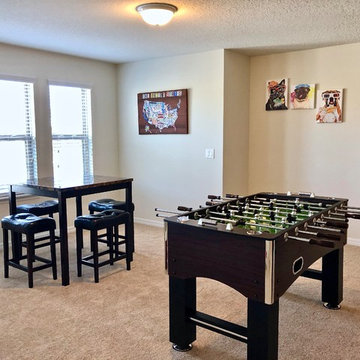
オーランドにあるお手頃価格の巨大なコンテンポラリースタイルのおしゃれなロフトリビング (ゲームルーム、白い壁、カーペット敷き、暖炉なし、壁掛け型テレビ、ベージュの床) の写真
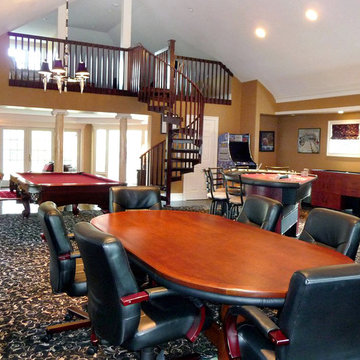
The client’s business had outgrown their small home office so they wanted an addition designed that would be a showplace to entertain prospective clients as well as friends. The resulting design is a real showstopper where color and texture meet architectural details to create an upscale yet relaxing space that fulfilled their needs and desires.
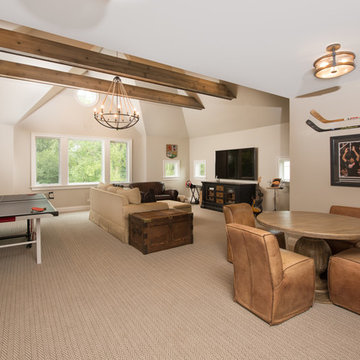
Upstairs bonus room with family room space and a pingpong table
シカゴにあるお手頃価格の広いトラディショナルスタイルのおしゃれなロフトリビング (ベージュの壁、壁掛け型テレビ、ゲームルーム、カーペット敷き、ベージュの床) の写真
シカゴにあるお手頃価格の広いトラディショナルスタイルのおしゃれなロフトリビング (ベージュの壁、壁掛け型テレビ、ゲームルーム、カーペット敷き、ベージュの床) の写真
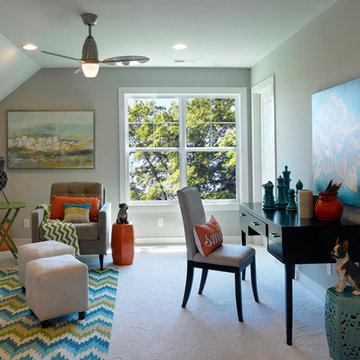
Jagoe Homes, Inc.
Project: Paradise Garden Estates, Teak Craftsman Model.
Location: Newburgh, Indiana. Elevation: Craftsman-C2, Site Number: PGE 1.
他の地域にある中くらいなトランジショナルスタイルのおしゃれなロフトリビング (グレーの壁、カーペット敷き、ゲームルーム) の写真
他の地域にある中くらいなトランジショナルスタイルのおしゃれなロフトリビング (グレーの壁、カーペット敷き、ゲームルーム) の写真
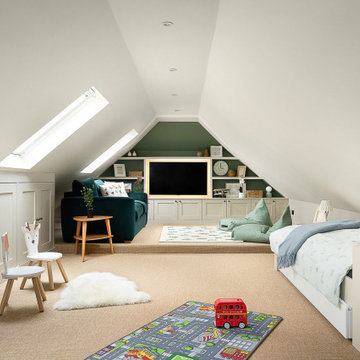
ハンプシャーにある高級な広いコンテンポラリースタイルのおしゃれなロフトリビング (ゲームルーム、緑の壁、カーペット敷き、埋込式メディアウォール、ベージュの床) の写真
ロフトリビング (レンガの床、カーペット敷き、ゲームルーム) の写真
1




