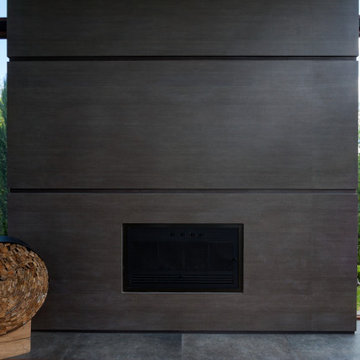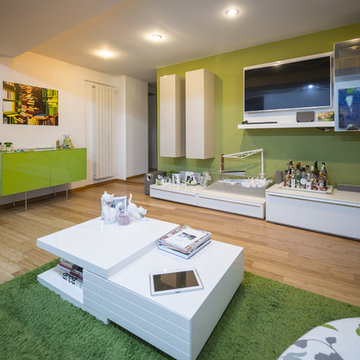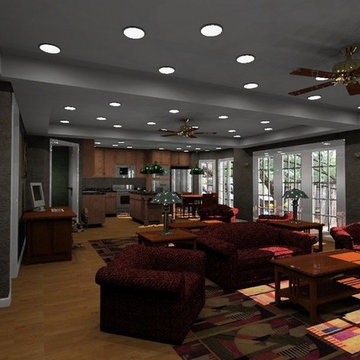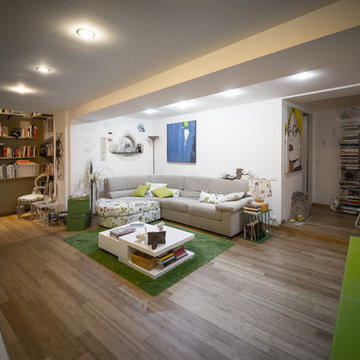絞り込み:
資材コスト
並び替え:今日の人気順
写真 1〜20 枚目(全 48 枚)
1/4
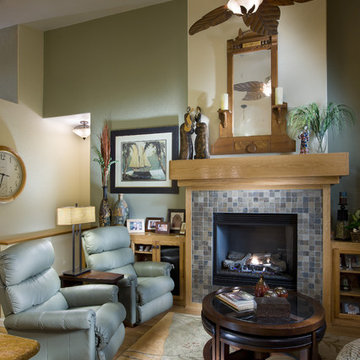
A touch of craftsman and a contemporary area rug and furnishings bring a relaxed feel to this family room. Multiple seating choices gives the family plenty of options to converse and hang out.
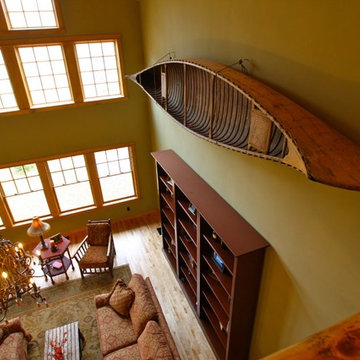
他の地域にあるお手頃価格の中くらいなラスティックスタイルのおしゃれなLDK (ライブラリー、緑の壁、竹フローリング、石材の暖炉まわり、テレビなし、両方向型暖炉) の写真
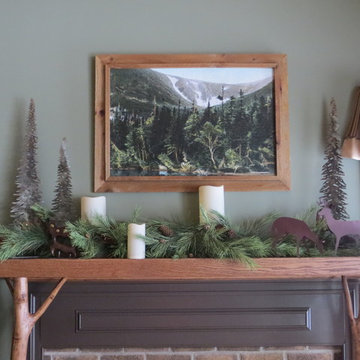
The great room required maximum seating so despite the smaller area, I was able to accommodate 6 seats without conflicting with the view, fireplace or television.
Photo by Sandra J. Curtis, ASID
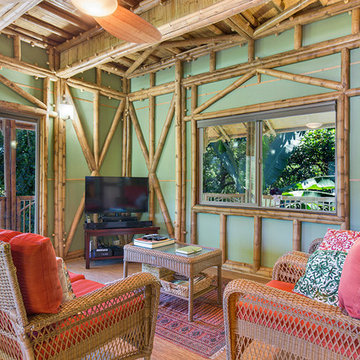
Jonathan Davis: www.photokona.com
ハワイにあるトロピカルスタイルのおしゃれなLDK (緑の壁、竹フローリング、据え置き型テレビ) の写真
ハワイにあるトロピカルスタイルのおしゃれなLDK (緑の壁、竹フローリング、据え置き型テレビ) の写真
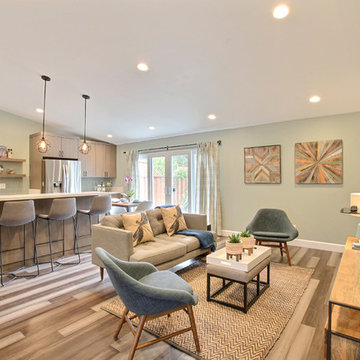
Raised ceilings and an open floor plan help unite separate spaces and allow for easy entertaining and living.
Smokey tones of gray, brown, green, and blue blend to create this relaxing yet interested atmosphere. Mixes of textures add style and pattern.
Photography by Devi Pride
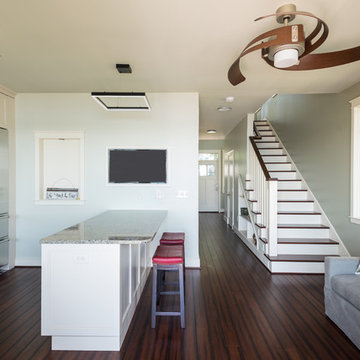
View from back of the house towards the front door showing Kitchen, seating and staircase to the second floor.
Photos by Kevin Wilson Photography
ボルチモアにあるラグジュアリーな小さなトラディショナルスタイルのおしゃれなLDK (竹フローリング、埋込式メディアウォール、緑の壁、暖炉なし) の写真
ボルチモアにあるラグジュアリーな小さなトラディショナルスタイルのおしゃれなLDK (竹フローリング、埋込式メディアウォール、緑の壁、暖炉なし) の写真
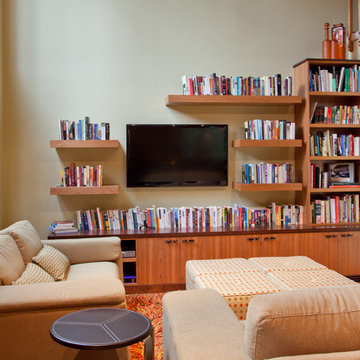
Fitting to the character of the house, asymmetry was played-up throughout the project. With the extra space gained by moving the existing island further into the kitchen, our clients have room for a comfortable living and entertaining space... and just enough space to showcase their books.
Photo credit: Joshua Seaman
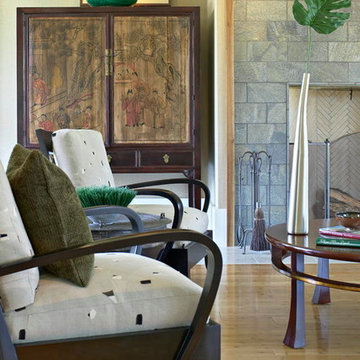
A contemporary styled living room with Asian inspirations.
ニューヨークにある高級な広いコンテンポラリースタイルのおしゃれなリビング (緑の壁、竹フローリング、標準型暖炉、石材の暖炉まわり、テレビなし) の写真
ニューヨークにある高級な広いコンテンポラリースタイルのおしゃれなリビング (緑の壁、竹フローリング、標準型暖炉、石材の暖炉まわり、テレビなし) の写真
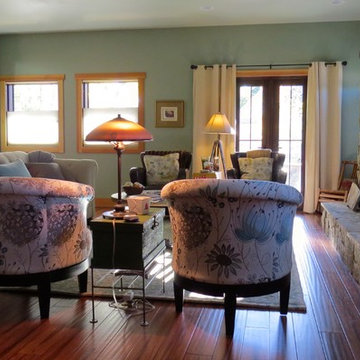
Upholstered chairs from Florence Furniture Co., Livingston, MT.
Lamp in foreground from Kibler and Kirch, Red Lodge, MT.
Green chest end/middle table is an antique wooden box that I bought in Missoula, MT in 1988. I was fresh out of grad school and I barely had 2 quarters to rub together... but, it was green and $20 and I had to have it. A local welder, Bryan Bullard, fabricated the base a few years ago.
The lamp on the far left is from Restoration Hardware.
Floor lamp in front of French doors is from Lowe's or Home Depot (can't remember, probably Home Depot).
Windows and matching french doors are Andersen in wood/espresso. Sofa is from Florence Furniture Co., Livingston, MT.
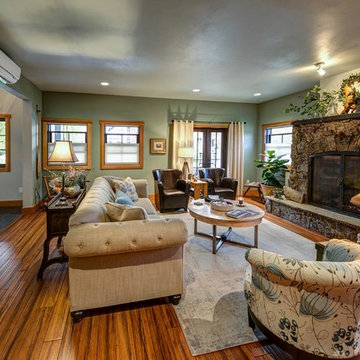
Downstairs living room. French doors lead to front porch. Coffee table restored by home owners. Blue door is main door to house.
高級な広いエクレクティックスタイルのおしゃれなLDK (緑の壁、竹フローリング、標準型暖炉、石材の暖炉まわり、茶色い床) の写真
高級な広いエクレクティックスタイルのおしゃれなLDK (緑の壁、竹フローリング、標準型暖炉、石材の暖炉まわり、茶色い床) の写真
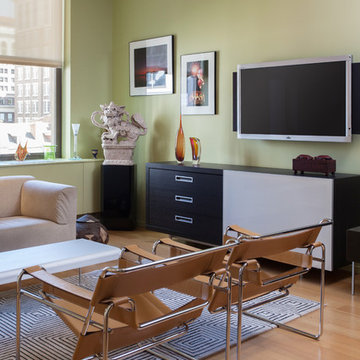
Photos by: Jon Friedrich | www.jonfriedrich.com
フィラデルフィアにあるお手頃価格の中くらいなコンテンポラリースタイルのおしゃれなオープンシアタールーム (緑の壁、竹フローリング、壁掛け型テレビ) の写真
フィラデルフィアにあるお手頃価格の中くらいなコンテンポラリースタイルのおしゃれなオープンシアタールーム (緑の壁、竹フローリング、壁掛け型テレビ) の写真
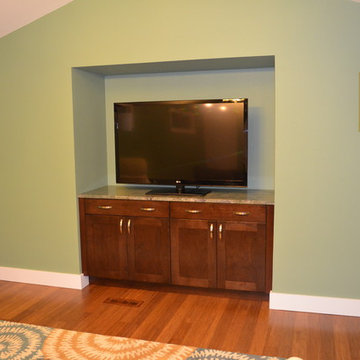
This client had a unique nook in their family room. This nook had originally housed a large tube big screen TV. Once removing the old and monstrous TV they were left with a large space for a small TV stand. Coast to Coast Design created the perfect space for media storage and the new TV.
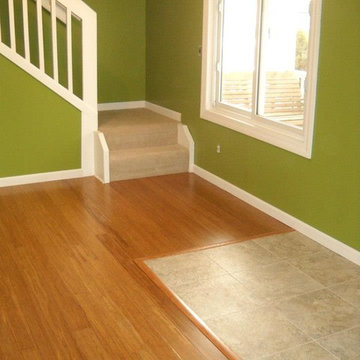
Bamboo flooring are one of the most popular green flooring options. It gets its eco-friendly stamp of approval because it is made from a rapidly renewing resource that matures quickly and regenerates without replanting. Topped with a polyurethane coating, the green attributes of bamboo flooring are enhanced by its durability and design flexibility.
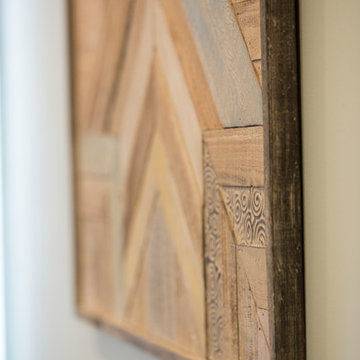
The details of warm textures and colors adds to the overall natural and comfortable feeling of the home.
Photography by Devi Pride
他の地域にある高級な広いトランジショナルスタイルのおしゃれなリビング (緑の壁、竹フローリング、グレーの床、暖炉なし、壁掛け型テレビ) の写真
他の地域にある高級な広いトランジショナルスタイルのおしゃれなリビング (緑の壁、竹フローリング、グレーの床、暖炉なし、壁掛け型テレビ) の写真
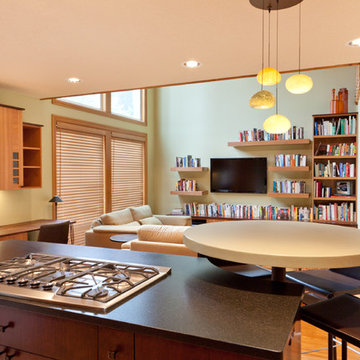
Clients' refreshing new view from the kitchen into the living space, having removed a dropped ceiling and a few beams.
“River rock” pendant lights work with the cafe table to add some curves into an otherwise angular design.
Photo credit: Joshua Seaman
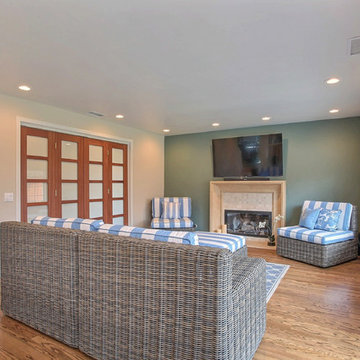
This family room provides a barrier-free entrance from the backyard. It allows the family to visit a house member who uses a wheelchair for mobility.
Photos: Marilyn Cunningham Photography
1




