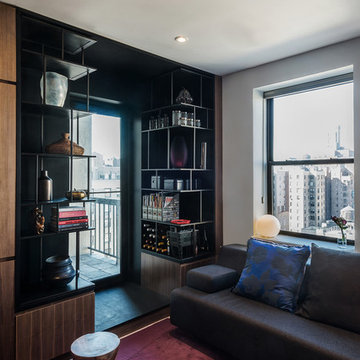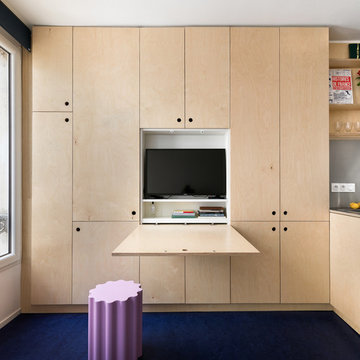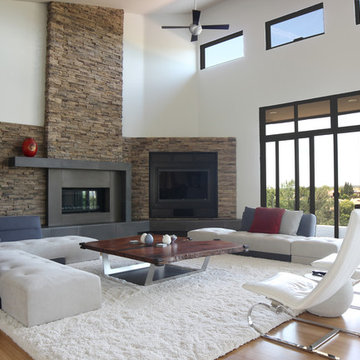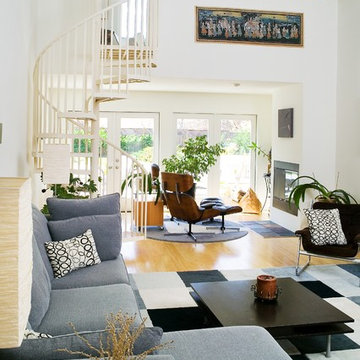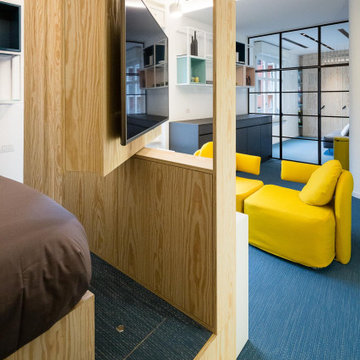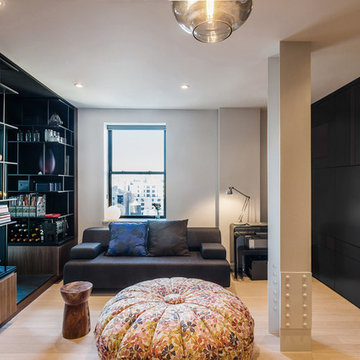絞り込み:
資材コスト
並び替え:今日の人気順
写真 1〜20 枚目(全 68 枚)
1/4
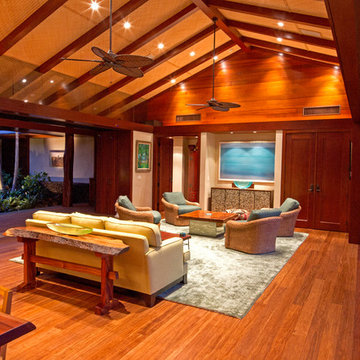
Sam Wilburn
ハワイにあるラグジュアリーな広いトラディショナルスタイルのおしゃれなリビング (マルチカラーの壁、竹フローリング、暖炉なし、内蔵型テレビ) の写真
ハワイにあるラグジュアリーな広いトラディショナルスタイルのおしゃれなリビング (マルチカラーの壁、竹フローリング、暖炉なし、内蔵型テレビ) の写真
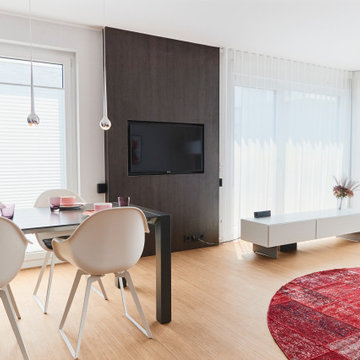
der Essbereich liegt eingerahmt zwischen der Küche und dem TV-Paneel. Beide Einbauten verbinden die ansonsten getrennten Bereiche.
Außerdem sind jede Menge Kabel und auch das TV-Gerät selbst in dem Passepartout aus dunkler Holzoptik ausgeblendet.
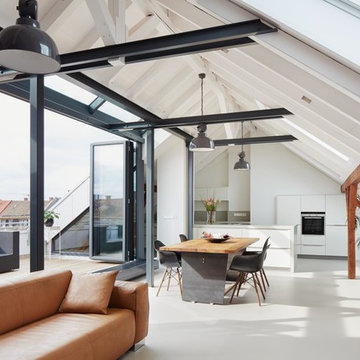
Fotos: Stephan Baumann ( http://www.bild-raum.com/) Entwurf: baurmann.dürr Architekten

アトランタにある高級な広いトランジショナルスタイルのおしゃれなリビング (グレーの壁、竹フローリング、標準型暖炉、積石の暖炉まわり、内蔵型テレビ、格子天井、羽目板の壁) の写真
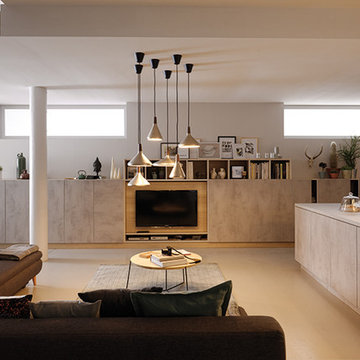
モスクワにあるコンテンポラリースタイルのおしゃれなリビングロフト (ライブラリー、ベージュの壁、リノリウムの床、暖炉なし、内蔵型テレビ) の写真
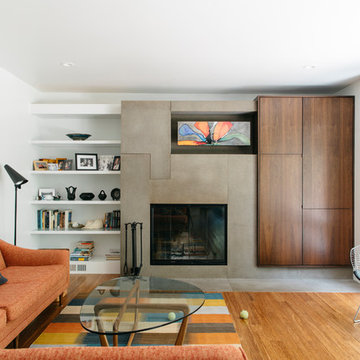
Collaboration between dKISER design.construct, inc. and AToM design studio
Photos by Colin Conces Photography
オマハにある高級な中くらいなミッドセンチュリースタイルのおしゃれな独立型ファミリールーム (白い壁、竹フローリング、標準型暖炉、コンクリートの暖炉まわり、内蔵型テレビ) の写真
オマハにある高級な中くらいなミッドセンチュリースタイルのおしゃれな独立型ファミリールーム (白い壁、竹フローリング、標準型暖炉、コンクリートの暖炉まわり、内蔵型テレビ) の写真

When it comes to class, Yantram 3D Interior Rendering Studio provides the best 3d interior design services for your house. This is the planning for your Master Bedroom which is one of the excellent 3d interior design services in Indianapolis. The bedroom designed by a 3D Interior Designer at Yantram has a posh look and gives that chic vibe. It has a grand door to enter in and also a TV set which has ample space for a sofa set. Nothing can be more comfortable than this bedroom when it comes to downtime. The 3d interior design services by the 3D Interior Rendering studio make sure about customer convenience and creates a massive wardrobe, enough for the parents as well as for the kids. Space for the clothes on the walls of the wardrobe and middle space for the footwear. 3D Interior Rendering studio also thinks about the client's opulence and pictures a luxurious bathroom which has broad space and there's a bathtub in the corner, a toilet on the other side, and a plush platform for the sink that has a ritzy mirror on the wall. On the other side of the bed, there's the gallery which allows an exquisite look at nature and its surroundings.
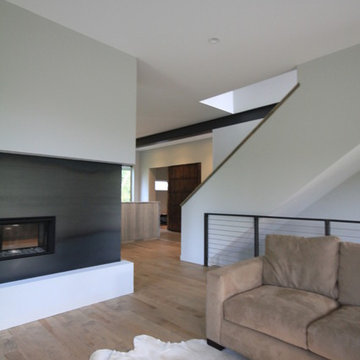
Award-winning contemporary custom home by MA Peterson. This Cabo San Lucas inspired home was custom designed to meet the designs of the homeowner's favorite vacation spot! www.mapeterson.com
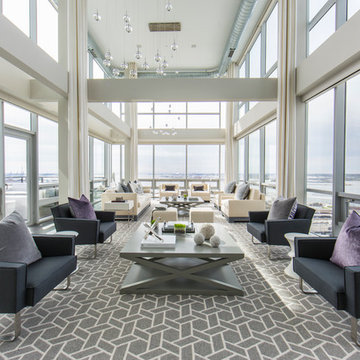
Penthouse views. Open floorplan for this expansive penthouse living room topping off a 1 million square feet mixed use project.
ボルチモアにあるラグジュアリーな巨大なコンテンポラリースタイルのおしゃれなリビングロフト (白い壁、竹フローリング、暖炉なし、内蔵型テレビ、グレーの床) の写真
ボルチモアにあるラグジュアリーな巨大なコンテンポラリースタイルのおしゃれなリビングロフト (白い壁、竹フローリング、暖炉なし、内蔵型テレビ、グレーの床) の写真
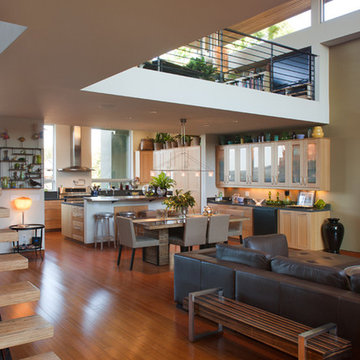
Interior looking towards Kitchen. The simple forms and common materials such as stone and plaster provided for the client’s budget and allowed for a living environment that included natural light that flood the home with brightness while maintaining privacy.
Fitting into an established neighborhood was a main goal of the 3,000 square foot home that included a underground garage and work shop. On a very small lot, a design of simplified forms separate the mass of the home and visually compliment the neighborhood context. The simple forms and common materials provided for the client’s budget and allowed for a living environment that included natural light that flood the home with brightness while maintaining privacy. The materials and color palette were chosen to compliment the simple composition of forms and minimize maintenance. This home with simple forms and elegant design solutions are timeless. Dwight Patterson Architect, Houston, Texas
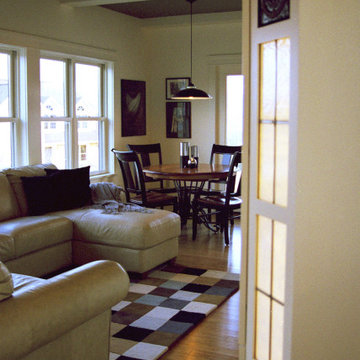
Living room features custom built wall unit with specialty tiles and lighting (dimmed for movie time) to house large screen TV; media equipment + speakers; games and craft supplies. Soft supple leather sectional provides ample and comfortable lounging and conversation for parties.
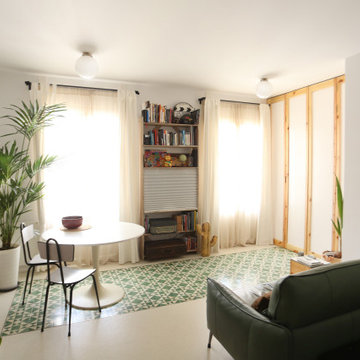
salon y comedor en tonos crema, tierras y verdes . Cortinas de lino natural reciclado
高級な小さなコンテンポラリースタイルのおしゃれなLDK (白い壁、リノリウムの床、内蔵型テレビ、白い床) の写真
高級な小さなコンテンポラリースタイルのおしゃれなLDK (白い壁、リノリウムの床、内蔵型テレビ、白い床) の写真
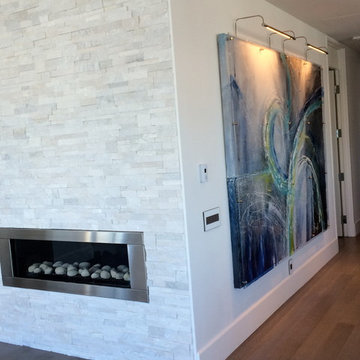
Designed by Sallie-Anne Swift
他の地域にある高級な中くらいなモダンスタイルのおしゃれなLDK (白い壁、竹フローリング、標準型暖炉、石材の暖炉まわり、内蔵型テレビ) の写真
他の地域にある高級な中くらいなモダンスタイルのおしゃれなLDK (白い壁、竹フローリング、標準型暖炉、石材の暖炉まわり、内蔵型テレビ) の写真
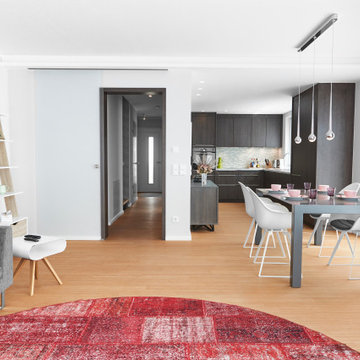
Im der gesamten Küche wurde die Decke abgehängt, um den Bereich von den übrigen Wohnräumen abzugrenzen. Ein schöner Nebeneffekt war die Möglichkeit, Beleuchtung und Führungsschienen der Schiebetüren flächenbündig einbringen zu können.
リビング・居間 (竹フローリング、リノリウムの床、内蔵型テレビ) の写真
1




