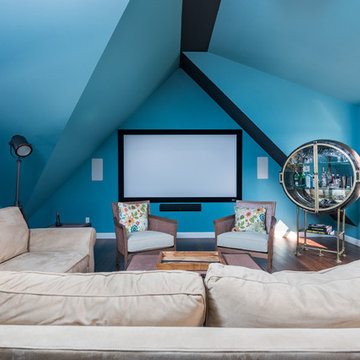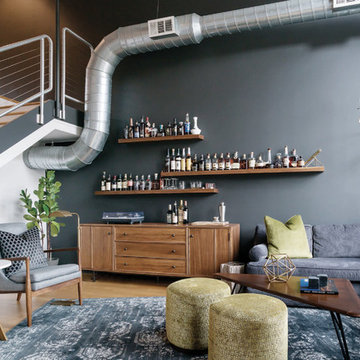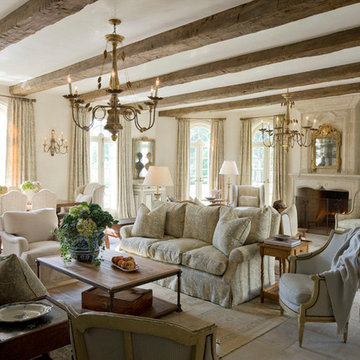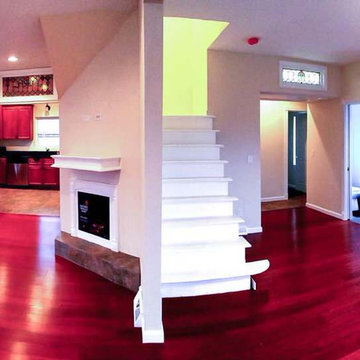絞り込み:
資材コスト
並び替え:今日の人気順
写真 1〜20 枚目(全 6,763 枚)
1/4

Bespoke shelving and floating cabinets to display elecletic collection of art and sculpture
Mid centuray furniture and re-upholstered antique lounger
サセックスにある高級な中くらいなエクレクティックスタイルのおしゃれな独立型リビング (グレーの壁、竹フローリング、標準型暖炉、タイルの暖炉まわり、茶色い床、グレーとブラウン) の写真
サセックスにある高級な中くらいなエクレクティックスタイルのおしゃれな独立型リビング (グレーの壁、竹フローリング、標準型暖炉、タイルの暖炉まわり、茶色い床、グレーとブラウン) の写真

L'appartement en VEFA de 73 m2 est en rez-de-jardin. Il a été livré brut sans aucun agencement.
Nous avons dessiné, pour toutes les pièces de l'appartement, des meubles sur mesure optimisant les usages et offrant des rangements inexistants.
Le meuble du salon fait office de dressing, lorsque celui-ci se transforme en couchage d'appoint.
Meuble TV et espace bureau.

Adding on to this modern mountain home was complex and rewarding. The nature-loving Bend homeowners wanted to create an outdoor space to better enjoy their spectacular river view. They also wanted to Provide direct access to a covered outdoor space, create a sense of connection between the interior and exterior, add gear storage for outdoor activities, and provide additional bedroom and office space. The Neil Kelly team led by Paul Haigh created a covered deck extending off the living room, re-worked exterior walls, added large 8’ tall French doors for easy access and natural light, extended garage with 3rd bay, and added a bedroom addition above the garage that fits seamlessly into the existing structure.

Outdoor living area with a conversation seating area perfect for entertaining and enjoying a warm, fire in cooler months.
ニューヨークにある高級な中くらいなコンテンポラリースタイルのおしゃれなサンルーム (スレートの床、標準型暖炉、コンクリートの暖炉まわり、標準型天井、グレーの床) の写真
ニューヨークにある高級な中くらいなコンテンポラリースタイルのおしゃれなサンルーム (スレートの床、標準型暖炉、コンクリートの暖炉まわり、標準型天井、グレーの床) の写真

Chesney Stoves offering stunning clean efficient burning all now Eco Design Ready for 2022 Regulations. Stylish Stove finished in period fireplace creating a simple, tidy, clean and cosy look. Perfect for the cold winter nights ahead.

This residence was designed to be a rural weekend getaway for a city couple and their children. The idea of ‘The Barn’ was embraced, as the building was intended to be an escape for the family to go and enjoy their horses. The ground floor plan has the ability to completely open up and engage with the sprawling lawn and grounds of the property. This also enables cross ventilation, and the ability of the family’s young children and their friends to run in and out of the building as they please. Cathedral-like ceilings and windows open up to frame views to the paddocks and bushland below.
As a weekend getaway and when other families come to stay, the bunkroom upstairs is generous enough for multiple children. The rooms upstairs also have skylights to watch the clouds go past during the day, and the stars by night. Australian hardwood has been used extensively both internally and externally, to reference the rural setting.

A lovingly restored Georgian farmhouse in the heart of the Lake District.
Our shared aim was to deliver an authentic restoration with high quality interiors, and ingrained sustainable design principles using renewable energy.

View of yard and Patio from the Family Room. Ample wall space provided for large wall mounted TV with space in cabinet below for electronics.
TK Images

This is the seating area for the Home Theater with a 100" projection screen display. Speakers are discreet. Timothy Hill
ニューヨークにある高級な中くらいなトラディショナルスタイルのおしゃれな独立型シアタールーム (青い壁、竹フローリング、プロジェクタースクリーン、茶色い床) の写真
ニューヨークにある高級な中くらいなトラディショナルスタイルのおしゃれな独立型シアタールーム (青い壁、竹フローリング、プロジェクタースクリーン、茶色い床) の写真

グランドラピッズにある高級な中くらいなミッドセンチュリースタイルのおしゃれなオープンリビング (白い壁、スレートの床、壁掛け型テレビ、暖炉なし、グレーの床) の写真

サンフランシスコにあるお手頃価格の中くらいなトランジショナルスタイルのおしゃれなファミリールーム (グレーの壁、スレートの床、横長型暖炉、石材の暖炉まわり、テレビなし、グレーの床) の写真

Photography by Lissa Gotwals
他の地域にあるラグジュアリーな広いカントリー風のおしゃれなサンルーム (スレートの床、標準型暖炉、レンガの暖炉まわり、天窓あり、グレーの床) の写真
他の地域にあるラグジュアリーな広いカントリー風のおしゃれなサンルーム (スレートの床、標準型暖炉、レンガの暖炉まわり、天窓あり、グレーの床) の写真

Charming Old World meets new, open space planning concepts. This Ranch Style home turned English Cottage maintains very traditional detailing and materials on the exterior, but is hiding a more transitional floor plan inside. The 49 foot long Great Room brings together the Kitchen, Family Room, Dining Room, and Living Room into a singular experience on the interior. By turning the Kitchen around the corner, the remaining elements of the Great Room maintain a feeling of formality for the guest and homeowner's experience of the home. A long line of windows affords each space fantastic views of the rear yard.
Nyhus Design Group - Architect
Ross Pushinaitis - Photography

Shannon Fontaine
ナッシュビルにある高級な中くらいなミッドセンチュリースタイルのおしゃれなリビング (黒い壁、竹フローリング、暖炉なし、テレビなし) の写真
ナッシュビルにある高級な中くらいなミッドセンチュリースタイルのおしゃれなリビング (黒い壁、竹フローリング、暖炉なし、テレビなし) の写真

Terry Vine Photography
ヒューストンにある高級な広いシャビーシック調のおしゃれなリビング (ベージュの壁、標準型暖炉、スレートの床、石材の暖炉まわり、テレビなし) の写真
ヒューストンにある高級な広いシャビーシック調のおしゃれなリビング (ベージュの壁、標準型暖炉、スレートの床、石材の暖炉まわり、テレビなし) の写真

ヒューストンにある高級な広いラスティックスタイルのおしゃれな独立型ファミリールーム (ライブラリー、茶色い壁、スレートの床、標準型暖炉、タイルの暖炉まわり、壁掛け型テレビ) の写真
リビング・居間 (竹フローリング、リノリウムの床、スレートの床) の写真
1







