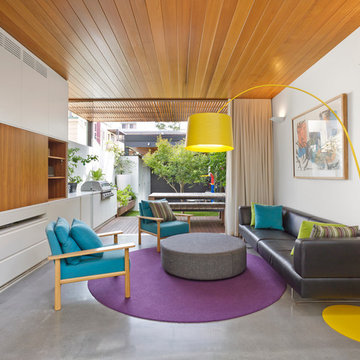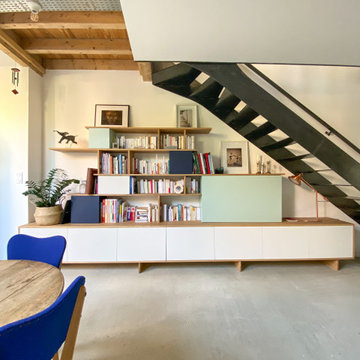絞り込み:
資材コスト
並び替え:今日の人気順
写真 1〜20 枚目(全 597 枚)
1/4

The lower level of this modern farmhouse features a large game room that connects out to the screen porch, pool terrace and fire pit beyond. One end of the space is a large lounge area for watching TV and the other end has a built-in wet bar and accordion windows that open up to the screen porch. The TV is concealed by barn doors with salvaged barn wood on a shiplap wall.
Photography by Todd Crawford
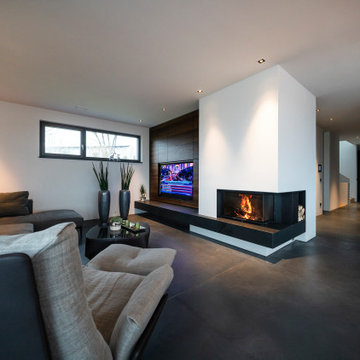
シュトゥットガルトにある高級な広いコンテンポラリースタイルのおしゃれなLDK (白い壁、コンクリートの床、コーナー設置型暖炉、漆喰の暖炉まわり、内蔵型テレビ、グレーの床) の写真
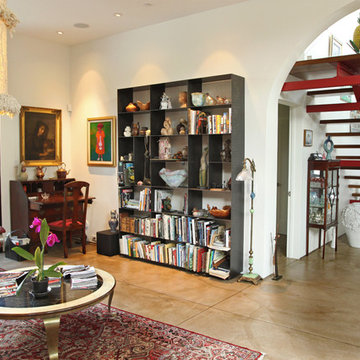
Joel Patterson
サンタバーバラにある高級な広いモダンスタイルのおしゃれなLDK (ライブラリー、白い壁、コンクリートの床、標準型暖炉、タイルの暖炉まわり、内蔵型テレビ) の写真
サンタバーバラにある高級な広いモダンスタイルのおしゃれなLDK (ライブラリー、白い壁、コンクリートの床、標準型暖炉、タイルの暖炉まわり、内蔵型テレビ) の写真
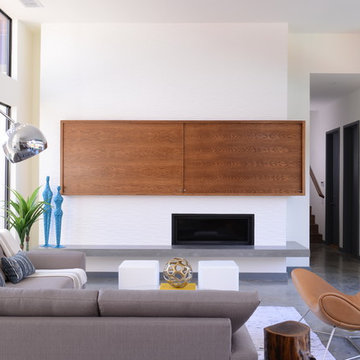
Michael Hunter
ダラスにあるお手頃価格の中くらいなコンテンポラリースタイルのおしゃれなリビング (白い壁、コンクリートの床、横長型暖炉、内蔵型テレビ、タイルの暖炉まわり) の写真
ダラスにあるお手頃価格の中くらいなコンテンポラリースタイルのおしゃれなリビング (白い壁、コンクリートの床、横長型暖炉、内蔵型テレビ、タイルの暖炉まわり) の写真

Marc Boisclair
Kilbane Architecture,
built-in cabinets by Wood Expressions
Project designed by Susie Hersker’s Scottsdale interior design firm Design Directives. Design Directives is active in Phoenix, Paradise Valley, Cave Creek, Carefree, Sedona, and beyond.
For more about Design Directives, click here: https://susanherskerasid.com/

アムステルダムにある中くらいなコンテンポラリースタイルのおしゃれなLDK (茶色い壁、コンクリートの床、標準型暖炉、石材の暖炉まわり、内蔵型テレビ、グレーの床、パネル壁) の写真

The clients wanted a large sofa that could house the whole family. With three teenagers, we decide to go with a custom leather slate blue Tuftytime sofa. The vintage chairs and rug are from Round Top Antique Fair, as well at the cool “Scientist” painting that was from an old apothecary in Germany.
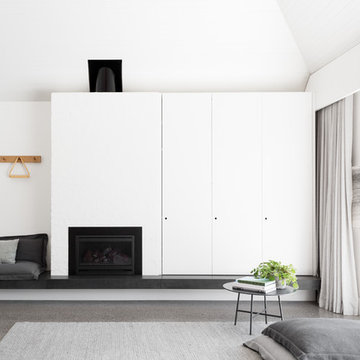
Martina Gemmola
メルボルンにある高級な広いモダンスタイルのおしゃれなファミリールーム (白い壁、コンクリートの床、標準型暖炉、レンガの暖炉まわり、内蔵型テレビ) の写真
メルボルンにある高級な広いモダンスタイルのおしゃれなファミリールーム (白い壁、コンクリートの床、標準型暖炉、レンガの暖炉まわり、内蔵型テレビ) の写真

Home of Emily Wright of Nancybird.
Photography by Neil Preito
Sunken Living space with polished concrete floors, a built in fireplace and purpose-built shelving for indoor plants to catch the northern sunlight. Timber framed windows border an internal courtyard that provides natural light.
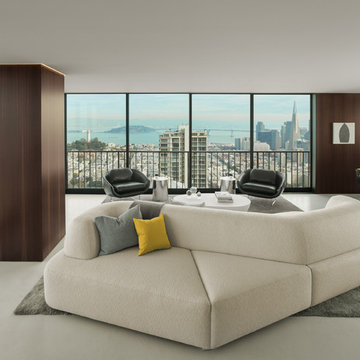
Cesar Rubio
サンフランシスコにあるラグジュアリーな小さなモダンスタイルのおしゃれなLDK (茶色い壁、コンクリートの床、暖炉なし、内蔵型テレビ) の写真
サンフランシスコにあるラグジュアリーな小さなモダンスタイルのおしゃれなLDK (茶色い壁、コンクリートの床、暖炉なし、内蔵型テレビ) の写真
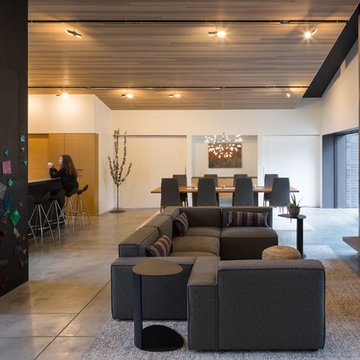
An open plan unites the living room, dining room, and kitchen. Large sliding doors conceal the den and playroom.
Photo by Lara Swimmer
シアトルにある広いミッドセンチュリースタイルのおしゃれなLDK (白い壁、コンクリートの床、標準型暖炉、漆喰の暖炉まわり、内蔵型テレビ) の写真
シアトルにある広いミッドセンチュリースタイルのおしゃれなLDK (白い壁、コンクリートの床、標準型暖炉、漆喰の暖炉まわり、内蔵型テレビ) の写真

Auf die Details kommt es an. Hier eine ungenutzt Ecke des 4 Meter hohen Wohnbereichs, die durch Beleuchtung und eine geliebten Tisch zur Geltung kommt.
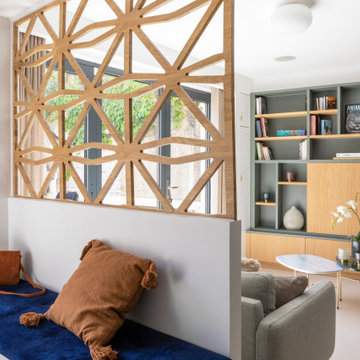
Pour séparer l'entrée du salon, nous avons érigé une cloison basse et fixé un claustra en bois graphique pour ,e pas cloisonner trop l'espace. La bibliothèque sur mesure cache la TV derrière ses panneaux coulissants. Le mélange de bois et de chêne flammé apporte une atmosphère apaisante. L'entrée est habillée d'un papier peint panoramique, un décor visible du salon en transparence. Une banquette sur mesure a été installée dans l'entrée qui fait à la fois office de rangement pour les chaussures mais aussi d'assise.
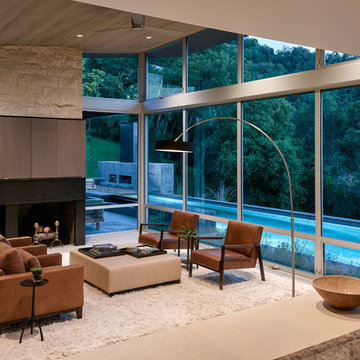
Flangeless, square LED lights integrated into the wood ceiling accent the fireplace wall and provide generous ambient light.
Architect: Feldman Architecturer
Photography: Joe Fletcher
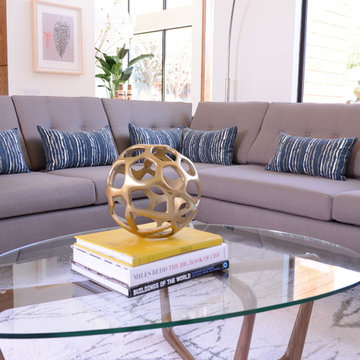
Michael Hunter
ダラスにあるお手頃価格の中くらいなモダンスタイルのおしゃれなリビング (白い壁、コンクリートの床、横長型暖炉、タイルの暖炉まわり、内蔵型テレビ) の写真
ダラスにあるお手頃価格の中くらいなモダンスタイルのおしゃれなリビング (白い壁、コンクリートの床、横長型暖炉、タイルの暖炉まわり、内蔵型テレビ) の写真

Home of Emily Wright of Nancybird.
Photography by Neil Preito
Living space with polished concrete floors, a built in fireplace and purpose-built shelving for indoor plants to catch the northern sunlight. Timber framed windows border an internal courtyard that provides natural light. Dining space with built-in timber furniture and custom leather seating. Kitchen in the distance. Timber open shelving and cabinets in the kitchen. Hand made sky blue ceramic tiles line the cooktop splash back. Stand alone cooktop. Carrara Marble benchtop, timber floor boards, hand made tiles, timber kitchen, open shelving, blackboard, walk-in pantry, stainless steel appliances
リビング・居間 (竹フローリング、コンクリートの床、内蔵型テレビ) の写真
1




