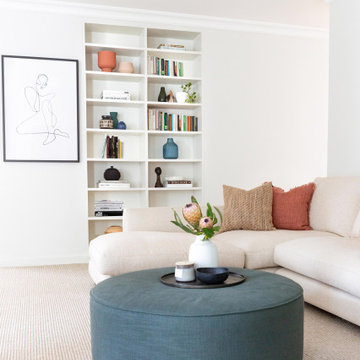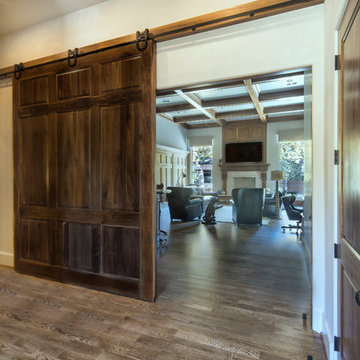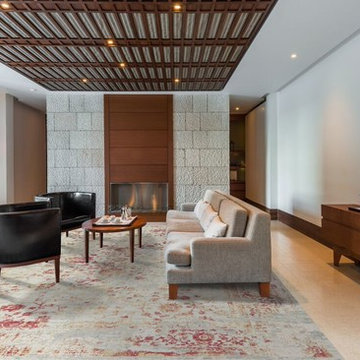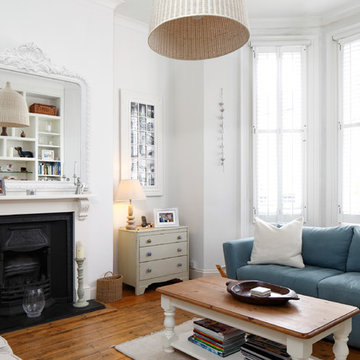絞り込み:
資材コスト
並び替え:今日の人気順
写真 141〜160 枚目(全 7,031 枚)
1/3
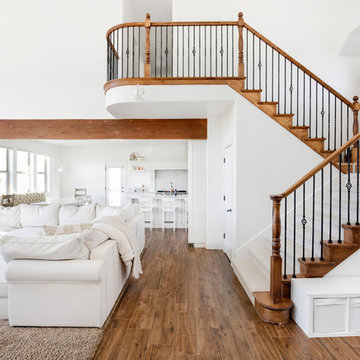
Meaghan Larsen Photographer. Lisa Shearer Designer
ソルトレイクシティにある広いトランジショナルスタイルのおしゃれなリビング (白い壁、磁器タイルの床、標準型暖炉、木材の暖炉まわり、壁掛け型テレビ、茶色い床) の写真
ソルトレイクシティにある広いトランジショナルスタイルのおしゃれなリビング (白い壁、磁器タイルの床、標準型暖炉、木材の暖炉まわり、壁掛け型テレビ、茶色い床) の写真
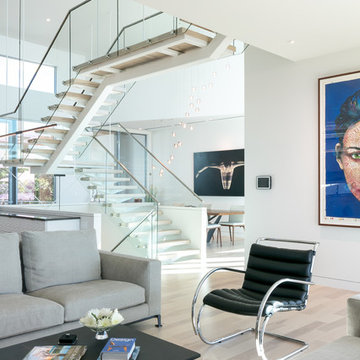
Built by NWC Construciton
Ryan Gamma Photography
タンパにあるラグジュアリーな中くらいなコンテンポラリースタイルのおしゃれなLDK (白い壁、淡色無垢フローリング、標準型暖炉、木材の暖炉まわり、埋込式メディアウォール、マルチカラーの床) の写真
タンパにあるラグジュアリーな中くらいなコンテンポラリースタイルのおしゃれなLDK (白い壁、淡色無垢フローリング、標準型暖炉、木材の暖炉まわり、埋込式メディアウォール、マルチカラーの床) の写真
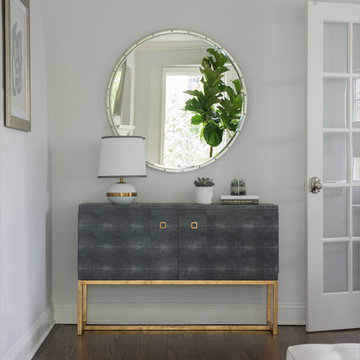
ニューヨークにある高級な広いトランジショナルスタイルのおしゃれなリビング (白い壁、無垢フローリング、標準型暖炉、木材の暖炉まわり、壁掛け型テレビ、茶色い床) の写真
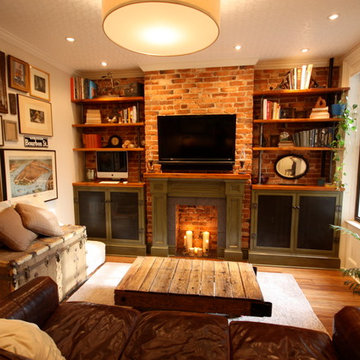
The Living Room has exposed brick and crown molding to take advantage of the architecture. We built a faux fireplace, radiator covering cabinet on the right sideand a storage cabinet on the left side, and a mantel with an extra thick 2 1/4" southern yellow pine top and slate surround. The bookshelves are also made of southern yellow pine supported by cast iron pipes. The cabinet door panels are made of metal sheet to allow the radiator ventilation and to allow remote controls to signal the electronics within. The cabinetry has a crackled paint finish to simulate age and time, adding a cozy, lived in effect.
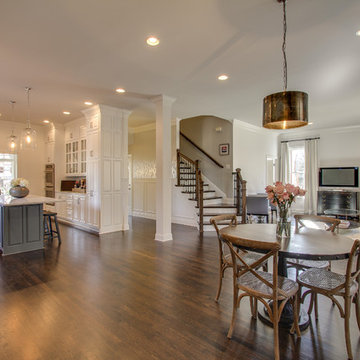
ナッシュビルにあるお手頃価格の中くらいなトラディショナルスタイルのおしゃれなリビング (白い壁、濃色無垢フローリング、コーナー設置型暖炉、木材の暖炉まわり、壁掛け型テレビ) の写真
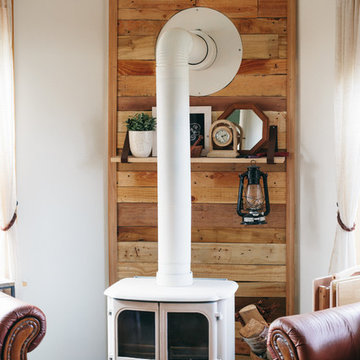
Photo: A Darling Felicity Photography © 2015 Houzz
シアトルにある低価格の中くらいなカントリー風のおしゃれな独立型リビング (白い壁、無垢フローリング、薪ストーブ、木材の暖炉まわり) の写真
シアトルにある低価格の中くらいなカントリー風のおしゃれな独立型リビング (白い壁、無垢フローリング、薪ストーブ、木材の暖炉まわり) の写真

Sleek and contemporary, this beautiful home is located in Villanova, PA. Blue, white and gold are the palette of this transitional design. With custom touches and an emphasis on flow and an open floor plan, the renovation included the kitchen, family room, butler’s pantry, mudroom, two powder rooms and floors.
Rudloff Custom Builders has won Best of Houzz for Customer Service in 2014, 2015 2016, 2017 and 2019. We also were voted Best of Design in 2016, 2017, 2018, 2019 which only 2% of professionals receive. Rudloff Custom Builders has been featured on Houzz in their Kitchen of the Week, What to Know About Using Reclaimed Wood in the Kitchen as well as included in their Bathroom WorkBook article. We are a full service, certified remodeling company that covers all of the Philadelphia suburban area. This business, like most others, developed from a friendship of young entrepreneurs who wanted to make a difference in their clients’ lives, one household at a time. This relationship between partners is much more than a friendship. Edward and Stephen Rudloff are brothers who have renovated and built custom homes together paying close attention to detail. They are carpenters by trade and understand concept and execution. Rudloff Custom Builders will provide services for you with the highest level of professionalism, quality, detail, punctuality and craftsmanship, every step of the way along our journey together.
Specializing in residential construction allows us to connect with our clients early in the design phase to ensure that every detail is captured as you imagined. One stop shopping is essentially what you will receive with Rudloff Custom Builders from design of your project to the construction of your dreams, executed by on-site project managers and skilled craftsmen. Our concept: envision our client’s ideas and make them a reality. Our mission: CREATING LIFETIME RELATIONSHIPS BUILT ON TRUST AND INTEGRITY.
Photo Credit: Linda McManus Images
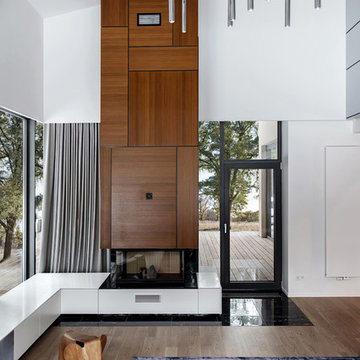
This high ceilinged modern house incorporates more clean, architectural lines. European hardwood oak flooring and panel wood fireplace surround warms up the modern interior design. The fireplace with white lacquered built-ins window seats

Concrete and structural steel construction on open concept with custom curtain wall allows for stunning views and brings in plenty of light. 33 foot white leather sofa wraps around the 14 foot long Optimist water fireplace for large house gatherings. Blown glass adorn the walls and tables anchored by custom blue silk shag area carpet. John Bentley Photography - Vancouver

Pineapple House produced a modern but charming interior wall pattern using horizontal planks with ¼” reveal in this home on the Intra Coastal Waterway. Designers incorporated energy efficient down lights and 1’” slotted linear air diffusers in new coffered and beamed wood ceilings. The designers use windows and doors that can remain open to circulate fresh air when the climate permits.
@ Daniel Newcomb Photography
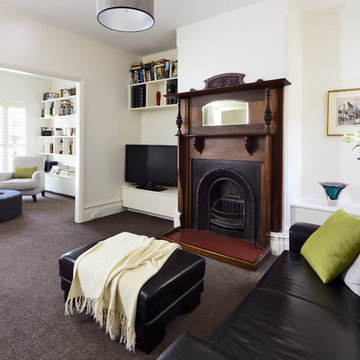
Tanja Milbourne
メルボルンにある中くらいなコンテンポラリースタイルのおしゃれなリビング (白い壁、カーペット敷き、標準型暖炉、木材の暖炉まわり、据え置き型テレビ、茶色い床) の写真
メルボルンにある中くらいなコンテンポラリースタイルのおしゃれなリビング (白い壁、カーペット敷き、標準型暖炉、木材の暖炉まわり、据え置き型テレビ、茶色い床) の写真
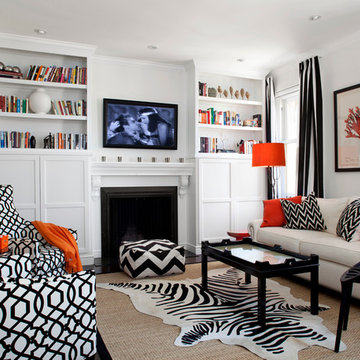
Family Room -- Black and white contrast patterns generate the personality of the space. Mirror TV combines the idea of decoration with function
サンフランシスコにある中くらいなコンテンポラリースタイルのおしゃれなオープンリビング (白い壁、標準型暖炉、壁掛け型テレビ、ライブラリー、濃色無垢フローリング、木材の暖炉まわり、茶色い床) の写真
サンフランシスコにある中くらいなコンテンポラリースタイルのおしゃれなオープンリビング (白い壁、標準型暖炉、壁掛け型テレビ、ライブラリー、濃色無垢フローリング、木材の暖炉まわり、茶色い床) の写真

ラスベガスにあるラグジュアリーな中くらいなインダストリアルスタイルのおしゃれなLDK (ライブラリー、白い壁、クッションフロア、吊り下げ式暖炉、木材の暖炉まわり、テレビなし、茶色い床) の写真
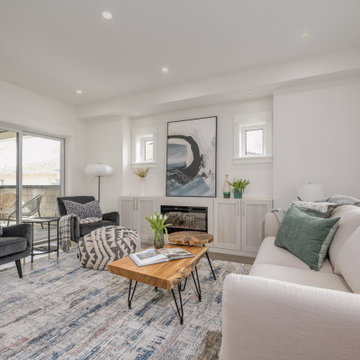
バンクーバーにあるお手頃価格の中くらいなトラディショナルスタイルのおしゃれなリビング (白い壁、無垢フローリング、標準型暖炉、木材の暖炉まわり、壁掛け型テレビ、グレーの床) の写真
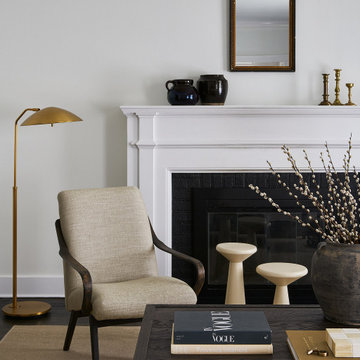
シカゴにある高級な中くらいなトランジショナルスタイルのおしゃれなリビング (白い壁、濃色無垢フローリング、標準型暖炉、木材の暖炉まわり、テレビなし、茶色い床) の写真
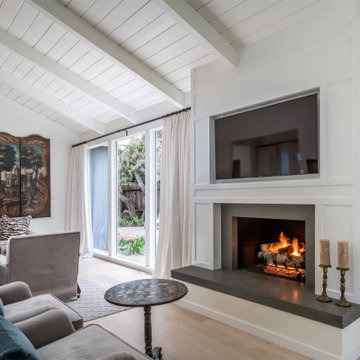
サンルイスオビスポにある高級な中くらいなビーチスタイルのおしゃれなリビング (白い壁、淡色無垢フローリング、標準型暖炉、木材の暖炉まわり、埋込式メディアウォール、ベージュの床) の写真
リビング・居間 (木材の暖炉まわり、白い壁) の写真
8




