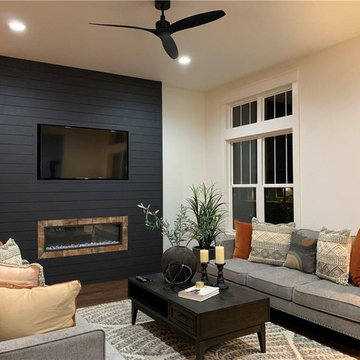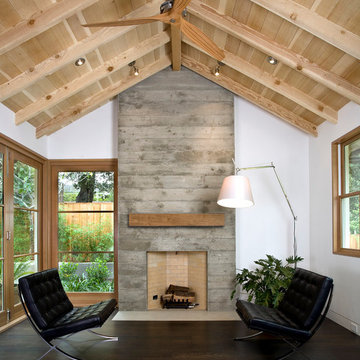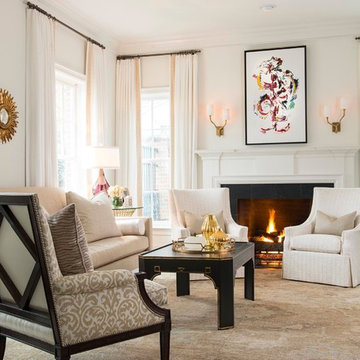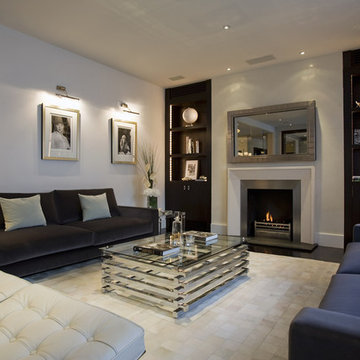絞り込み:
資材コスト
並び替え:今日の人気順
写真 1〜20 枚目(全 6,076 枚)
1/4

This historic room has been brought back to life! The room was designed to capitalize on the wonderful architectural features. The signature use of French and English antiques with a captivating over mantel mirror draws the eye into this cozy space yet remains, elegant, timeless and fresh

他の地域にある広いカントリー風のおしゃれなオープンリビング (グレーの壁、濃色無垢フローリング、横長型暖炉、木材の暖炉まわり、壁掛け型テレビ、茶色い床) の写真
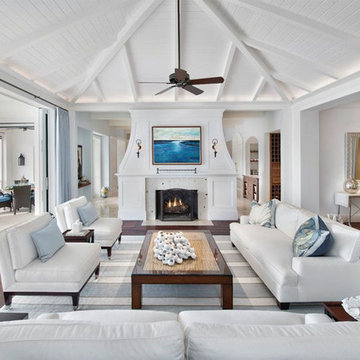
This collection is an arrangement of beautiful scenes from photography of the Lower Southeastern region of the United States and beyond! Michelle’s ever expanding collection of watery Low Country sea and landscapes are influenced by all those field trips, and the ability to soak up the very unique flavors, up and down the Atlantic coastline. She then translates her travels and impressions onto the canvas just as soon as she returns home to her busy Studio space so near and dear to her heart.
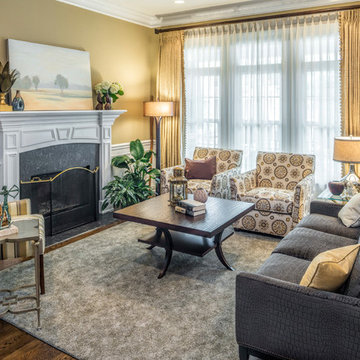
The living area features a mix of new and vintage. Playing off of the existing gold drapes and wall color, we selected a fun mix of patterns and solids to create an inviting and stylish formal living area.

Photo Credit: Mark Ehlen
ミネアポリスにあるお手頃価格の中くらいなトラディショナルスタイルのおしゃれなリビング (ベージュの壁、標準型暖炉、テレビなし、濃色無垢フローリング、木材の暖炉まわり) の写真
ミネアポリスにあるお手頃価格の中くらいなトラディショナルスタイルのおしゃれなリビング (ベージュの壁、標準型暖炉、テレビなし、濃色無垢フローリング、木材の暖炉まわり) の写真
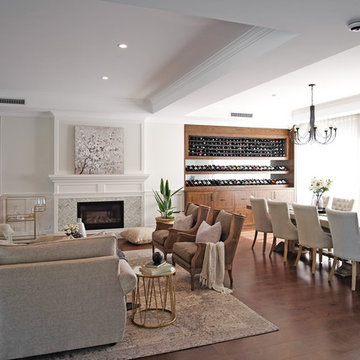
Hamptons Style open plan Living and Dining Room by Interior Designer Linda Woods of Linda Woods Design. Classic Hamptons Style furnishings with custom designed fireplace and built in cabinets. Classic yet relaxed living area.

This Great Room features one of our most popular fireplace designs with shiplap, a modern mantel and optional built -in cabinets with drywall shelves.

フェニックスにある高級な中くらいなコンテンポラリースタイルのおしゃれなリビング (ベージュの壁、濃色無垢フローリング、横長型暖炉、木材の暖炉まわり、壁掛け型テレビ、茶色い床) の写真
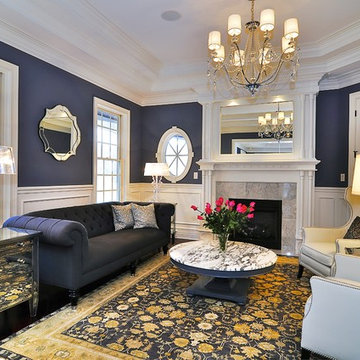
This formal parlor features glass French doors, an oval window, custom mantle and mirrored overmantel, a marble fireplace surround, custom wainscoting and a stepped tray ceiling with multiple layers of crown molding. A tufted velvet chesterfield sofa, leather wingback chairs, a marble cocktail table, mirrored side tables and crystal lamps complete the room.
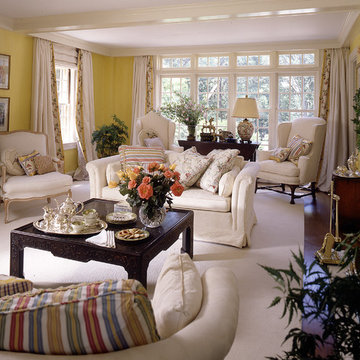
This project was a renovation and addition to a beautiful center entrance colonial. The project respected the antique character of the original farmhouse with the new work substantially expanded their living space. The design was driven by the tradition of rambling old New England homes. The rear of the house allowed more expansive glazing, looking over the pool and gardens.
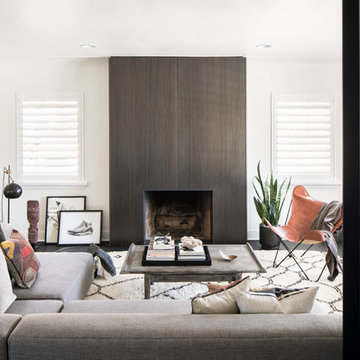
Location: Denver, CO, USA
THE CHALLENGE: Transform an outdated and compartmentalized 1950’s era home into an open, light filled, modern residence fit for a young and growing family.
THE SOLUTION: Juxtaposition was the name of the game. Dark floors contrast light walls; small spaces are enlarged by clean layouts; soft textures balance hard surfaces. Balanced opposites create a composed, family friendly residence.
Dado Interior Design
David Lauer Photography
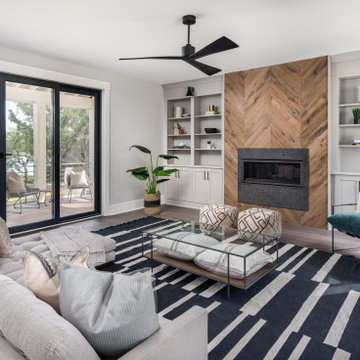
Stylish living room design with water views
チャールストンにあるビーチスタイルのおしゃれなリビング (グレーの壁、濃色無垢フローリング、横長型暖炉、木材の暖炉まわり) の写真
チャールストンにあるビーチスタイルのおしゃれなリビング (グレーの壁、濃色無垢フローリング、横長型暖炉、木材の暖炉まわり) の写真

This step-down family room features a coffered ceiling and a fireplace with a black slate hearth. We made the fireplace’s surround and mantle to match the raised paneled doors on the built-in storage cabinets on the right. For a unified look and to create a subtle focal point, we added moulding to the rest of the wall and above the fireplace.
Sleek and contemporary, this beautiful home is located in Villanova, PA. Blue, white and gold are the palette of this transitional design. With custom touches and an emphasis on flow and an open floor plan, the renovation included the kitchen, family room, butler’s pantry, mudroom, two powder rooms and floors.
Rudloff Custom Builders has won Best of Houzz for Customer Service in 2014, 2015 2016, 2017 and 2019. We also were voted Best of Design in 2016, 2017, 2018, 2019 which only 2% of professionals receive. Rudloff Custom Builders has been featured on Houzz in their Kitchen of the Week, What to Know About Using Reclaimed Wood in the Kitchen as well as included in their Bathroom WorkBook article. We are a full service, certified remodeling company that covers all of the Philadelphia suburban area. This business, like most others, developed from a friendship of young entrepreneurs who wanted to make a difference in their clients’ lives, one household at a time. This relationship between partners is much more than a friendship. Edward and Stephen Rudloff are brothers who have renovated and built custom homes together paying close attention to detail. They are carpenters by trade and understand concept and execution. Rudloff Custom Builders will provide services for you with the highest level of professionalism, quality, detail, punctuality and craftsmanship, every step of the way along our journey together.
Specializing in residential construction allows us to connect with our clients early in the design phase to ensure that every detail is captured as you imagined. One stop shopping is essentially what you will receive with Rudloff Custom Builders from design of your project to the construction of your dreams, executed by on-site project managers and skilled craftsmen. Our concept: envision our client’s ideas and make them a reality. Our mission: CREATING LIFETIME RELATIONSHIPS BUILT ON TRUST AND INTEGRITY.
Photo Credit: Linda McManus Images

This 2 story home with a first floor Master Bedroom features a tumbled stone exterior with iron ore windows and modern tudor style accents. The Great Room features a wall of built-ins with antique glass cabinet doors that flank the fireplace and a coffered beamed ceiling. The adjacent Kitchen features a large walnut topped island which sets the tone for the gourmet kitchen. Opening off of the Kitchen, the large Screened Porch entertains year round with a radiant heated floor, stone fireplace and stained cedar ceiling. Photo credit: Picture Perfect Homes
リビング・居間 (木材の暖炉まわり、濃色無垢フローリング、大理石の床) の写真
1





