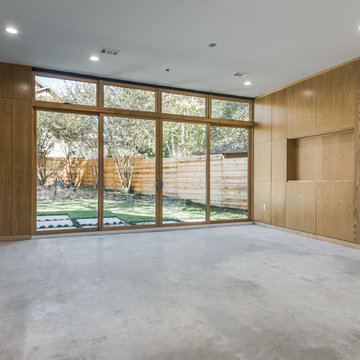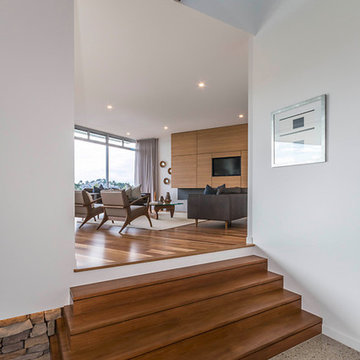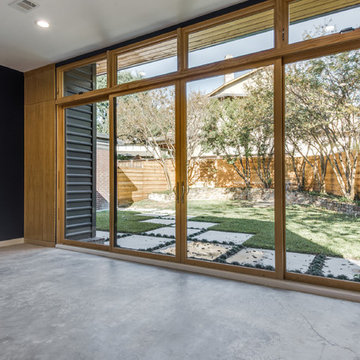絞り込み:
資材コスト
並び替え:今日の人気順
写真 1〜20 枚目(全 44 枚)
1/4
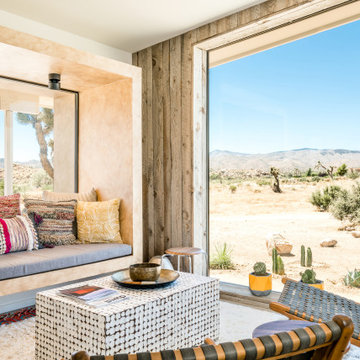
他の地域にある中くらいなサンタフェスタイルのおしゃれなリビング (茶色い壁、コンクリートの床、横長型暖炉、木材の暖炉まわり、埋込式メディアウォール、茶色い床) の写真
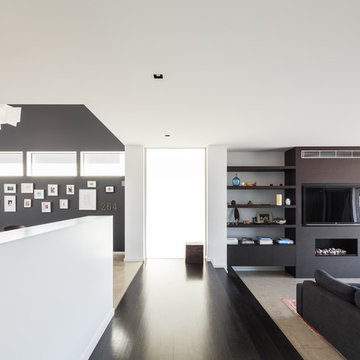
Katherine Lu
シドニーにあるラグジュアリーな巨大なコンテンポラリースタイルのおしゃれなLDK (白い壁、コンクリートの床、標準型暖炉、木材の暖炉まわり、埋込式メディアウォール、グレーの床) の写真
シドニーにあるラグジュアリーな巨大なコンテンポラリースタイルのおしゃれなLDK (白い壁、コンクリートの床、標準型暖炉、木材の暖炉まわり、埋込式メディアウォール、グレーの床) の写真

Custom fireplace design with 3-way horizontal fireplace unit. This intricate design includes a concealed audio cabinet with custom slatted doors, lots of hidden storage with touch latch hardware and custom corner cabinet door detail. Walnut veneer material is complimented with a black Dekton surface by Cosentino.
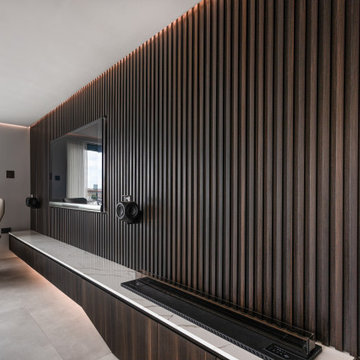
Custom-made Livingroom wall with vertical paneling to keep attention on the TV and make a room look higher.
ロンドンにあるラグジュアリーな広いモダンスタイルのおしゃれなLDK (ミュージックルーム、茶色い壁、コンクリートの床、標準型暖炉、木材の暖炉まわり、埋込式メディアウォール、グレーとブラウン) の写真
ロンドンにあるラグジュアリーな広いモダンスタイルのおしゃれなLDK (ミュージックルーム、茶色い壁、コンクリートの床、標準型暖炉、木材の暖炉まわり、埋込式メディアウォール、グレーとブラウン) の写真
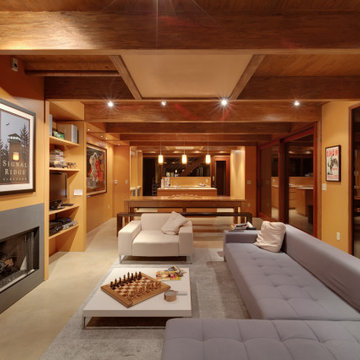
In early 2002 Vetter Denk Architects undertook the challenge to create a highly designed affordable home. Working within the constraints of a narrow lake site, the Aperture House utilizes a regimented four-foot grid and factory prefabricated panels. Construction was completed on the home in the Fall of 2002.
The Aperture House derives its name from the expansive walls of glass at each end framing specific outdoor views – much like the aperture of a camera. It was featured in the March 2003 issue of Milwaukee Magazine and received a 2003 Honor Award from the Wisconsin Chapter of the AIA. Vetter Denk Architects is pleased to present the Aperture House – an award-winning home of refined elegance at an affordable price.
Overview
Moose Lake
Size
2 bedrooms, 3 bathrooms, recreation room
Completion Date
2004
Services
Architecture, Interior Design, Landscape Architecture

Looking down from the mid-level entry, into the living room, the view and a little of the dining room. The dominant theme is the overwhelming strength of the steel beam work. The holes add a sense of whimsy, like aircraft hanger or art deco styling. The ceiling is lit by led strips on top of the steel beam grid.
Photos by Dominque Verdier
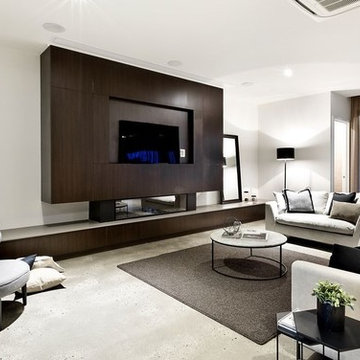
A modern wall unit combining TV mounting, sleek fireplace and extra seating. Reconstituted stone on the seating which also has drawers for storage.
メルボルンにある高級な広いモダンスタイルのおしゃれな独立型ファミリールーム (白い壁、コンクリートの床、横長型暖炉、木材の暖炉まわり、埋込式メディアウォール) の写真
メルボルンにある高級な広いモダンスタイルのおしゃれな独立型ファミリールーム (白い壁、コンクリートの床、横長型暖炉、木材の暖炉まわり、埋込式メディアウォール) の写真
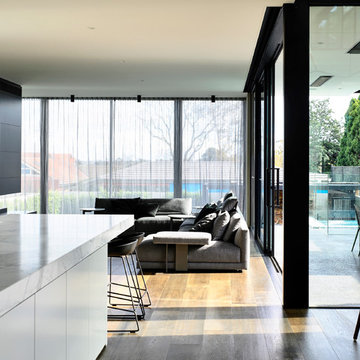
Derek Swalwell
メルボルンにあるモダンスタイルのおしゃれなLDK (コンクリートの床、木材の暖炉まわり、埋込式メディアウォール) の写真
メルボルンにあるモダンスタイルのおしゃれなLDK (コンクリートの床、木材の暖炉まわり、埋込式メディアウォール) の写真
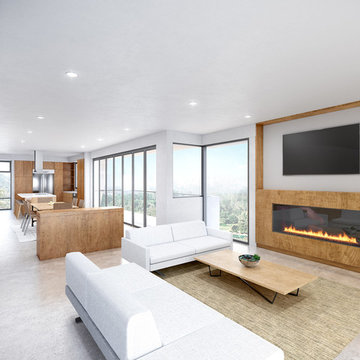
View from family room to kitchen and dining room.
ロサンゼルスにある高級な広いコンテンポラリースタイルのおしゃれなLDK (白い壁、コンクリートの床、横長型暖炉、木材の暖炉まわり、埋込式メディアウォール、グレーの床) の写真
ロサンゼルスにある高級な広いコンテンポラリースタイルのおしゃれなLDK (白い壁、コンクリートの床、横長型暖炉、木材の暖炉まわり、埋込式メディアウォール、グレーの床) の写真
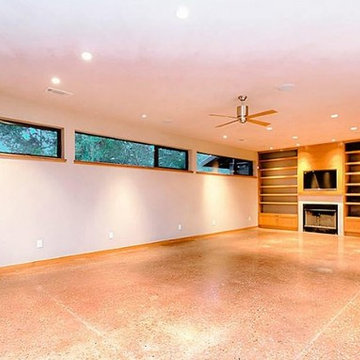
This Modern Bungalow is extremely energy efficient. The use of cypress wood, cedar, marble, travertine, and stone throughout the home is spectacular. Lutron lighting and safe entry system, tankless water heaters,4-zone air conditioning with ultra violet filter, cedar closets, floor to ceiling windows,Lifesource water filtration. Native Texas, water smart landscaping includes plantings of native perennials, ornamentals and trees, a herbal kitchen garden, and much more.
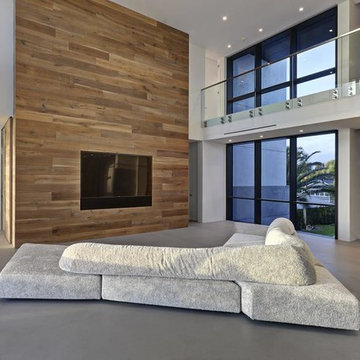
Open concept living room with large modern couch.
ジャクソンビルにある高級な広いモダンスタイルのおしゃれなリビング (マルチカラーの壁、コンクリートの床、暖炉なし、木材の暖炉まわり、埋込式メディアウォール) の写真
ジャクソンビルにある高級な広いモダンスタイルのおしゃれなリビング (マルチカラーの壁、コンクリートの床、暖炉なし、木材の暖炉まわり、埋込式メディアウォール) の写真
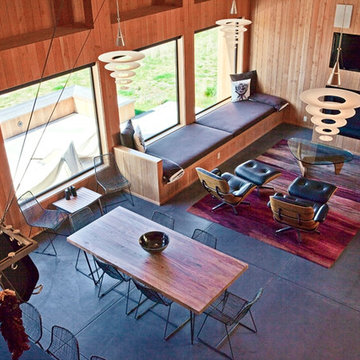
Photo: Karen Kaiser, www.searanchimages.com
サンフランシスコにある高級な広いモダンスタイルのおしゃれなLDK (コンクリートの床、標準型暖炉、木材の暖炉まわり、埋込式メディアウォール) の写真
サンフランシスコにある高級な広いモダンスタイルのおしゃれなLDK (コンクリートの床、標準型暖炉、木材の暖炉まわり、埋込式メディアウォール) の写真
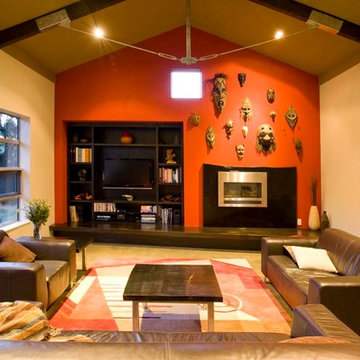
The Raging Bull feature wall at the end of the living pavilion sets off the collection of New Guinea masks and the Macrocarpa slab used as a fireplace surround. The recess on the left holds books, collections, and the entertainment system which is rendered less conspicuous in the dark stained wood recess. Custom steel and timber trusses hold support the roof with efficiency and style.
Photo - John Nicholson
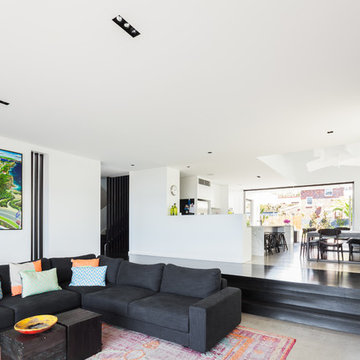
Katherine Lu
シドニーにあるラグジュアリーな巨大なコンテンポラリースタイルのおしゃれなLDK (白い壁、コンクリートの床、埋込式メディアウォール、標準型暖炉、木材の暖炉まわり、グレーの床) の写真
シドニーにあるラグジュアリーな巨大なコンテンポラリースタイルのおしゃれなLDK (白い壁、コンクリートの床、埋込式メディアウォール、標準型暖炉、木材の暖炉まわり、グレーの床) の写真
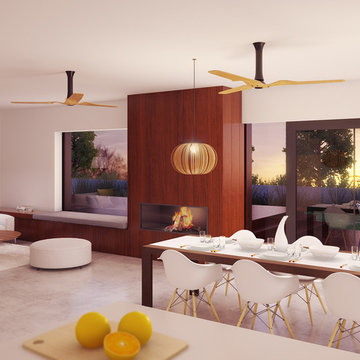
Melbourne Design Studios / Porter Digital
メルボルンにあるお手頃価格の中くらいなコンテンポラリースタイルのおしゃれな独立型ファミリールーム (ライブラリー、ベージュの壁、コンクリートの床、標準型暖炉、木材の暖炉まわり、埋込式メディアウォール) の写真
メルボルンにあるお手頃価格の中くらいなコンテンポラリースタイルのおしゃれな独立型ファミリールーム (ライブラリー、ベージュの壁、コンクリートの床、標準型暖炉、木材の暖炉まわり、埋込式メディアウォール) の写真
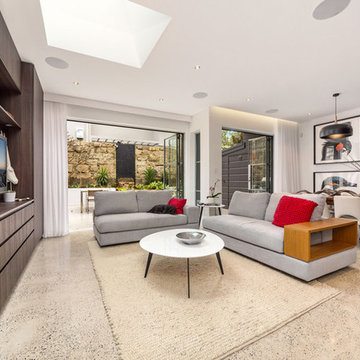
Light and airy open plan living & dining room leading to lovely courtyard makes this renovation modern and comfortable.
シドニーにある中くらいなコンテンポラリースタイルのおしゃれなLDK (白い壁、コンクリートの床、標準型暖炉、木材の暖炉まわり、埋込式メディアウォール) の写真
シドニーにある中くらいなコンテンポラリースタイルのおしゃれなLDK (白い壁、コンクリートの床、標準型暖炉、木材の暖炉まわり、埋込式メディアウォール) の写真
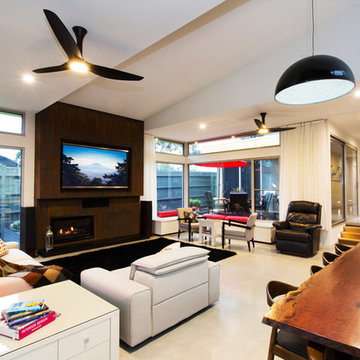
John Pallot
ジーロングにあるラグジュアリーな中くらいなコンテンポラリースタイルのおしゃれなLDK (白い壁、標準型暖炉、木材の暖炉まわり、埋込式メディアウォール、コンクリートの床) の写真
ジーロングにあるラグジュアリーな中くらいなコンテンポラリースタイルのおしゃれなLDK (白い壁、標準型暖炉、木材の暖炉まわり、埋込式メディアウォール、コンクリートの床) の写真
リビング・居間 (木材の暖炉まわり、コンクリートの床、埋込式メディアウォール) の写真
1




