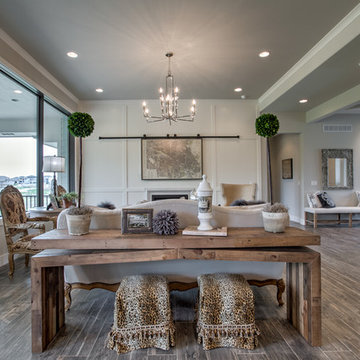絞り込み:
資材コスト
並び替え:今日の人気順
写真 1〜20 枚目(全 1,171 枚)
1/5
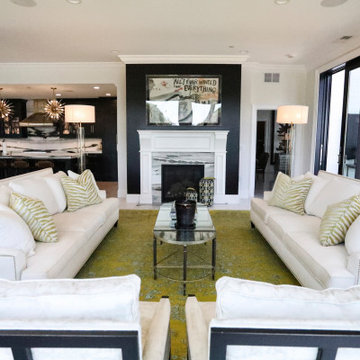
This opulent 3-bedroom, 4-bath condominium showcases beautiful custom cabinetry for both functionality and aesthetics, complemented by high-end lighting fixtures that imbue a sense of sophistication. Abundant wallpaper adorns the walls, enhancing each room's character. The polished La Marca Statuario Nuovo tile flooring exudes timeless elegance. Custom closets offer organized storage solutions. A glass-enclosed, climate-controlled wine cellar stands as a focal point, catering to wine enthusiasts. Lastly, the convenience of an elevator ensures easy access, making this condominium a pinnacle of luxury and modern living.
General Contracting by Martin Bros. Contracting, Inc.; Images by Marie Martin Kinney
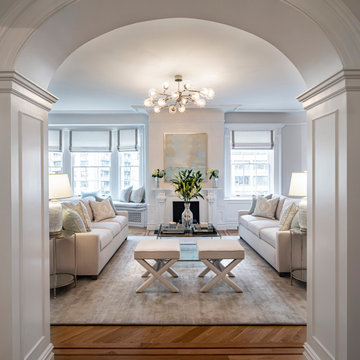
Timeless Transitional Living Room Space with White's and Teals color scheme providing a airy and open space. Double adjacency slipcover sofas that are washable and stain resistant velvet fabric. Custom contrast piping x benches and a square beautiful glass with polish chrome base cocktail table. Custom roman shades with tape border trim and a hand painted painting as a focal point over the fireplace. For such a large living room in this gorgeous prewar duplex, a large light fixture goes a long way. Lets not forget to use a pop of teal in custom pillows to tie in the colors for this large open living room space

photo credit: www.mikikokikuyama.com
ニューヨークにあるラグジュアリーな広いビーチスタイルのおしゃれなLDK (ベージュの壁、標準型暖炉、埋込式メディアウォール、磁器タイルの床、木材の暖炉まわり、ベージュの床) の写真
ニューヨークにあるラグジュアリーな広いビーチスタイルのおしゃれなLDK (ベージュの壁、標準型暖炉、埋込式メディアウォール、磁器タイルの床、木材の暖炉まわり、ベージュの床) の写真
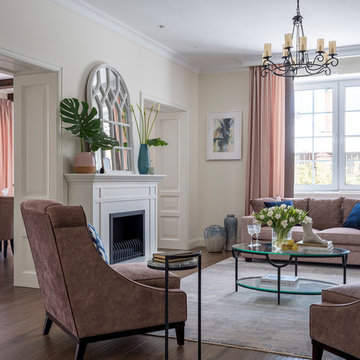
Дизайн-проект разработан и реализован Дизайн-Бюро9. Руководитель Архитектор Екатерина Ялалтынова.
モスクワにある高級な広いトランジショナルスタイルのおしゃれなLDK (ライブラリー、ベージュの壁、磁器タイルの床、標準型暖炉、木材の暖炉まわり、壁掛け型テレビ、茶色い床) の写真
モスクワにある高級な広いトランジショナルスタイルのおしゃれなLDK (ライブラリー、ベージュの壁、磁器タイルの床、標準型暖炉、木材の暖炉まわり、壁掛け型テレビ、茶色い床) の写真

Modern minimalist lodge style media wall design with custom hardwood heavy beam fireplace mantel and hearth, and modern horizontal fireplace. Featuring custom stacked stone and hidden custom accent lighting. Custom designed by DAGR Design.
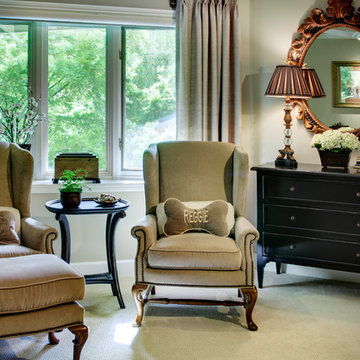
Beautiful Traditional Master Bedroom. Bernhardt Furnishings, Custom Draperies and Hardware. Chairs custom by Almaden Interiors, Inc.
ポートランドにある広いトラディショナルスタイルのおしゃれなリビング (緑の壁、カーペット敷き、コーナー設置型暖炉、木材の暖炉まわり、ベージュの床) の写真
ポートランドにある広いトラディショナルスタイルのおしゃれなリビング (緑の壁、カーペット敷き、コーナー設置型暖炉、木材の暖炉まわり、ベージュの床) の写真

Family room extension with cathedral ceilings, gas fireplace on the accent wall, wood look porcelain floors and a single hinged french door leading to the patio. The custom wood mantle and surround that runs to the ceiling adds a dramatic effect.
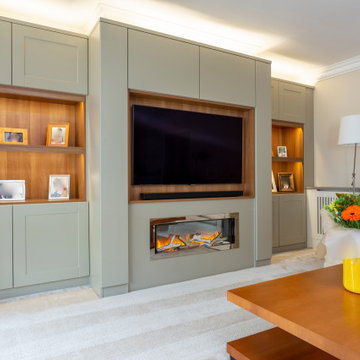
A bespoke media storage unit was designed to house the T.V, photographs and fireplace. Integrated lighting completes the look.
ハートフォードシャーにある高級な広いモダンスタイルのおしゃれな独立型リビング (ミュージックルーム、グレーの壁、カーペット敷き、吊り下げ式暖炉、木材の暖炉まわり、埋込式メディアウォール、ベージュの床) の写真
ハートフォードシャーにある高級な広いモダンスタイルのおしゃれな独立型リビング (ミュージックルーム、グレーの壁、カーペット敷き、吊り下げ式暖炉、木材の暖炉まわり、埋込式メディアウォール、ベージュの床) の写真
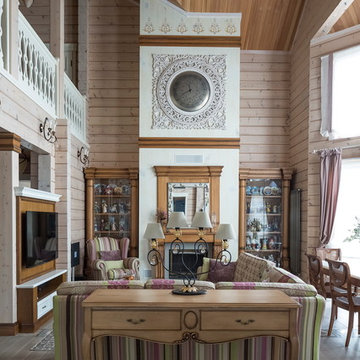
архитектор-дизайнер Ксения Бобрикова,
фото Евгений Кулибаба
モスクワにある高級な広いエクレクティックスタイルのおしゃれなLDK (磁器タイルの床、標準型暖炉、木材の暖炉まわり、埋込式メディアウォール) の写真
モスクワにある高級な広いエクレクティックスタイルのおしゃれなLDK (磁器タイルの床、標準型暖炉、木材の暖炉まわり、埋込式メディアウォール) の写真
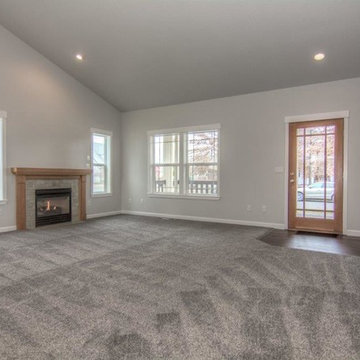
ポートランドにあるお手頃価格の広いトラディショナルスタイルのおしゃれなリビング (グレーの壁、カーペット敷き、標準型暖炉、木材の暖炉まわり、テレビなし、グレーの床) の写真

セントルイスにあるお手頃価格の広いトランジショナルスタイルのおしゃれなオープンリビング (白い壁、カーペット敷き、標準型暖炉、木材の暖炉まわり、壁掛け型テレビ) の写真

A large family room that was completely redesigned into a cozy space using a variety of millwork options, colors and textures. To create a sense of warmth to an existing family room we added a wall of paneling executed in a green strie and a new waxed pine mantel. We also added a central chandelier in brass which helps to bring the scale of the room down . The mirror over the fireplace has a gilt finish combined with a brown and crystal edge. The more modern wing chairs are covered in a brown crocodile embossed leather. A lacquered coral sideboard provides the note of surprise that sets the room apart
A stunning contemporary living room. Every aspect from wall coverings, window treatments and furniture were sourced by our interior design team and available through our showroom
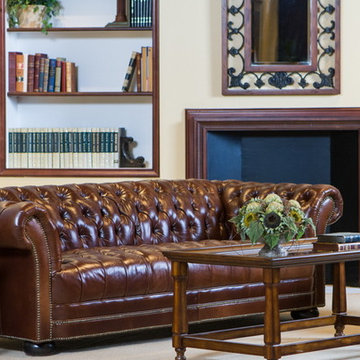
Our leather Chesterfield sofa shown here is featured in a glazed traditional full grain cowhide leather. A rich dark chocolate brown and antique brass nail trim. We have placed just the right amount of nail trim to outline this stunning furniture frame. We have placed a leather wing chair covered in the same leather next to the sofa. The leather Chesterfield sofa has always been a favorite for homes and offices.

Luxurious modern take on a traditional white Italian villa. An entry with a silver domed ceiling, painted moldings in patterns on the walls and mosaic marble flooring create a luxe foyer. Into the formal living room, cool polished Crema Marfil marble tiles contrast with honed carved limestone fireplaces throughout the home, including the outdoor loggia. Ceilings are coffered with white painted
crown moldings and beams, or planked, and the dining room has a mirrored ceiling. Bathrooms are white marble tiles and counters, with dark rich wood stains or white painted. The hallway leading into the master bedroom is designed with barrel vaulted ceilings and arched paneled wood stained doors. The master bath and vestibule floor is covered with a carpet of patterned mosaic marbles, and the interior doors to the large walk in master closets are made with leaded glass to let in the light. The master bedroom has dark walnut planked flooring, and a white painted fireplace surround with a white marble hearth.
The kitchen features white marbles and white ceramic tile backsplash, white painted cabinetry and a dark stained island with carved molding legs. Next to the kitchen, the bar in the family room has terra cotta colored marble on the backsplash and counter over dark walnut cabinets. Wrought iron staircase leading to the more modern media/family room upstairs.
Project Location: North Ranch, Westlake, California. Remodel designed by Maraya Interior Design. From their beautiful resort town of Ojai, they serve clients in Montecito, Hope Ranch, Malibu, Westlake and Calabasas, across the tri-county areas of Santa Barbara, Ventura and Los Angeles, south to Hidden Hills- north through Solvang and more.
Stained alder library, home office. This fireplace mantel was made with Enkebol carved moldings, the ceiling is coffered with stained wood and beams with crown moldings. This home overlooks the California coastline, hence the sailboats!
Stan Tenpenny Construction,
Dina Pielaet, photography
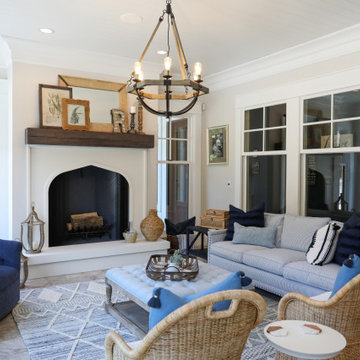
Eclectic sunroom features Artistic Tile Fume Crackle White porcelain tile, Marvin windows and doors, Maxim Lodge 6-light chandelier. Rumford wood-burning fireplace with painted firebrick and arabesque styling.
General contracting by Martin Bros. Contracting, Inc.; Architecture by Helman Sechrist Architecture; Home Design by Maple & White Design; Photography by Marie Kinney Photography.
Images are the property of Martin Bros. Contracting, Inc. and may not be used without written permission. — with Marvin, Ferguson, Maple & White Design and Halsey Tile.

Transitional/Coastal designed family room space. With custom white linen slipcover sofa in the L-Shape. How gorgeous are these custom Thibaut pattern X-benches along with the navy linen oversize custom tufted ottoman. Lets not forget these custom pillows all to bring in the Coastal vibes our client wished for. Designed by DLT Interiors-Debbie Travin
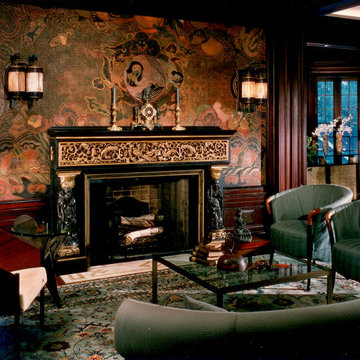
Traditional Queen Anne Residence with Modern, Contemporary Furniture and Furnishings
ニューヨークにある広いモダンスタイルのおしゃれな独立型リビング (カーペット敷き、標準型暖炉、木材の暖炉まわり) の写真
ニューヨークにある広いモダンスタイルのおしゃれな独立型リビング (カーペット敷き、標準型暖炉、木材の暖炉まわり) の写真
広いリビング・居間 (木材の暖炉まわり、カーペット敷き、磁器タイルの床) の写真
1





