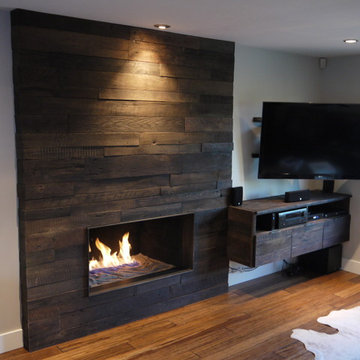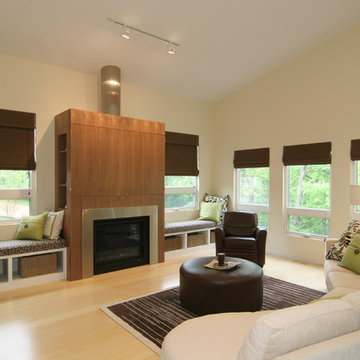絞り込み:
資材コスト
並び替え:今日の人気順
写真 1〜20 枚目(全 58 枚)
1/4
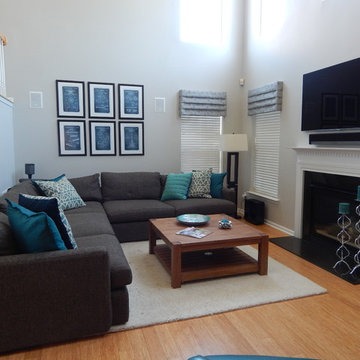
Andrea Sutton
シャーロットにあるお手頃価格の中くらいなトランジショナルスタイルのおしゃれなLDK (グレーの壁、竹フローリング、標準型暖炉、木材の暖炉まわり) の写真
シャーロットにあるお手頃価格の中くらいなトランジショナルスタイルのおしゃれなLDK (グレーの壁、竹フローリング、標準型暖炉、木材の暖炉まわり) の写真

This mixed-income housing development on six acres in town is adjacent to national forest. Conservation concerns restricted building south of the creek and budgets led to efficient layouts.
All of the units have decks and primary spaces facing south for sun and mountain views; an orientation reflected in the building forms. The seven detached market-rate duplexes along the creek subsidized the deed restricted two- and three-story attached duplexes along the street and west boundary which can be entered through covered access from street and courtyard. This arrangement of the units forms a courtyard and thus unifies them into a single community.
The use of corrugated, galvanized metal and fiber cement board – requiring limited maintenance – references ranch and agricultural buildings. These vernacular references, combined with the arrangement of units, integrate the housing development into the fabric of the region.
A.I.A. Wyoming Chapter Design Award of Citation 2008
Project Year: 2009
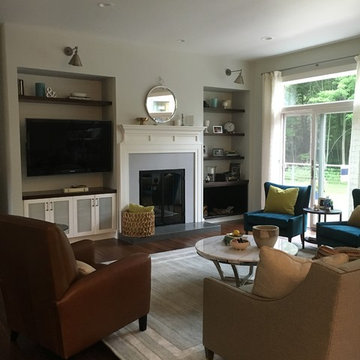
Open concept, light filled living room. Classic style with modern farmhouse and midcentury details. Great turquoise occasional chairs. This room has a beautiful custom wood burning fireplace.

View of yard and Patio from the Family Room. Ample wall space provided for large wall mounted TV with space in cabinet below for electronics.
TK Images
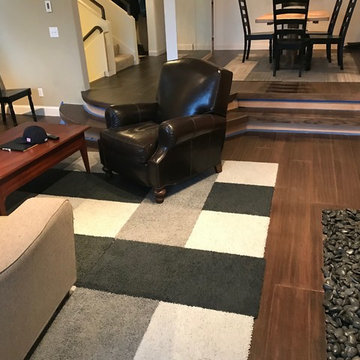
シアトルにあるお手頃価格の中くらいなトラディショナルスタイルのおしゃれなLDK (竹フローリング、木材の暖炉まわり、茶色い床、ベージュの壁、標準型暖炉、据え置き型テレビ) の写真
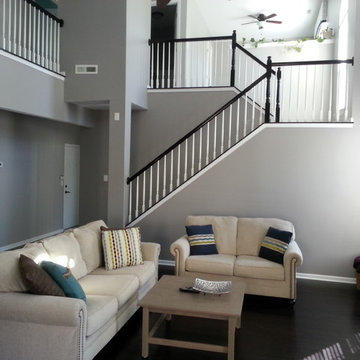
Living room after.
シャーロットにある高級な広いコンテンポラリースタイルのおしゃれなLDK (グレーの壁、竹フローリング、標準型暖炉、木材の暖炉まわり、壁掛け型テレビ) の写真
シャーロットにある高級な広いコンテンポラリースタイルのおしゃれなLDK (グレーの壁、竹フローリング、標準型暖炉、木材の暖炉まわり、壁掛け型テレビ) の写真
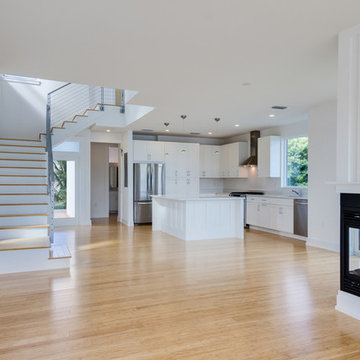
Our latest project, Fish Camp, on Longboat Key, FL. This home was designed around tight zoning restrictions while meeting the FEMA V-zone requirement. It is registered with LEED and is expected to be Platinum certified. It is rated EnergyStar v. 3.1 with a HERS index of 50. The design is a modern take on the Key West vernacular so as to keep with the neighboring historic homes in the area. Ryan Gamma Photography
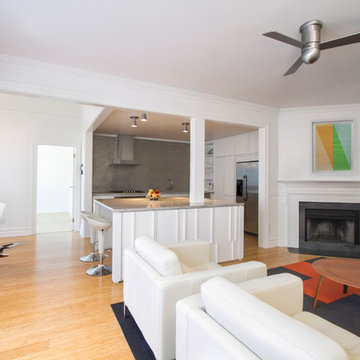
Photo Credit: Jeff Tryon, Princeton Design Collaborative
ニューヨークにあるお手頃価格の広いコンテンポラリースタイルのおしゃれなLDK (白い壁、竹フローリング、コーナー設置型暖炉、木材の暖炉まわり) の写真
ニューヨークにあるお手頃価格の広いコンテンポラリースタイルのおしゃれなLDK (白い壁、竹フローリング、コーナー設置型暖炉、木材の暖炉まわり) の写真
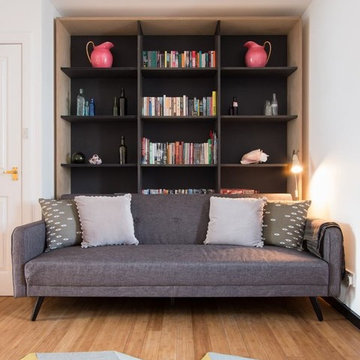
Interior Design: Jenny Wyness
Photograph: Isle of Mull Cottages
他の地域にある低価格の小さなエクレクティックスタイルのおしゃれなLDK (ライブラリー、ベージュの壁、竹フローリング、薪ストーブ、木材の暖炉まわり、据え置き型テレビ、茶色い床) の写真
他の地域にある低価格の小さなエクレクティックスタイルのおしゃれなLDK (ライブラリー、ベージュの壁、竹フローリング、薪ストーブ、木材の暖炉まわり、据え置き型テレビ、茶色い床) の写真
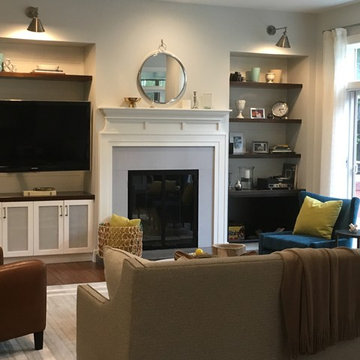
Open concept, light filled living room. Classic style with modern farmhouse and midcentury details. Great turquoise occasional chairs. This room has a beautiful custom wood burning fireplace.
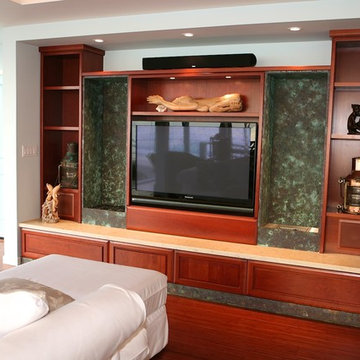
Custom entertainment center with EcoSmart fireplaces and copper surround
他の地域にある高級な中くらいなコンテンポラリースタイルのおしゃれなオープンリビング (青い壁、竹フローリング、標準型暖炉、木材の暖炉まわり、埋込式メディアウォール) の写真
他の地域にある高級な中くらいなコンテンポラリースタイルのおしゃれなオープンリビング (青い壁、竹フローリング、標準型暖炉、木材の暖炉まわり、埋込式メディアウォール) の写真
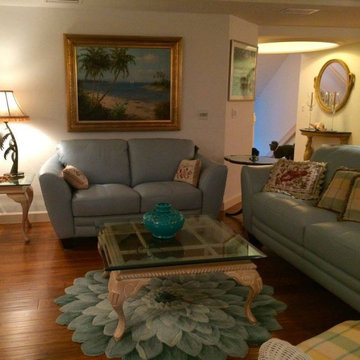
This Living Room has gone from boring to bold yet inviting. For this growing family, I needed to find sofas that were substantial enough to stand up to children, pets, everyday living, and at the same time be compatible with their two large wicker chairs while not overwhelming in the room.
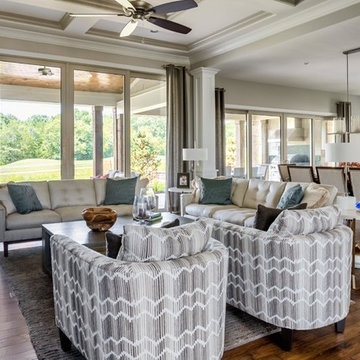
Photographer: Marty Paoletta
ナッシュビルにある高級な広いコンテンポラリースタイルのおしゃれなLDK (白い壁、竹フローリング、標準型暖炉、木材の暖炉まわり、壁掛け型テレビ、茶色い床) の写真
ナッシュビルにある高級な広いコンテンポラリースタイルのおしゃれなLDK (白い壁、竹フローリング、標準型暖炉、木材の暖炉まわり、壁掛け型テレビ、茶色い床) の写真
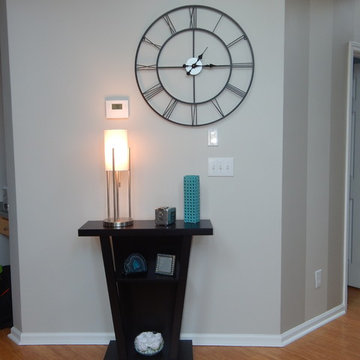
Andrea Sutton
シャーロットにあるお手頃価格の中くらいなトランジショナルスタイルのおしゃれなLDK (グレーの壁、竹フローリング、標準型暖炉、木材の暖炉まわり) の写真
シャーロットにあるお手頃価格の中くらいなトランジショナルスタイルのおしゃれなLDK (グレーの壁、竹フローリング、標準型暖炉、木材の暖炉まわり) の写真
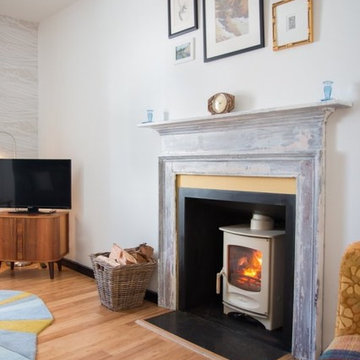
Interior Design: Jenny Wyness
Photograph: Isle of Mull Cottages
他の地域にある低価格の小さなエクレクティックスタイルのおしゃれなLDK (ライブラリー、ベージュの壁、竹フローリング、薪ストーブ、木材の暖炉まわり、据え置き型テレビ、茶色い床) の写真
他の地域にある低価格の小さなエクレクティックスタイルのおしゃれなLDK (ライブラリー、ベージュの壁、竹フローリング、薪ストーブ、木材の暖炉まわり、据え置き型テレビ、茶色い床) の写真
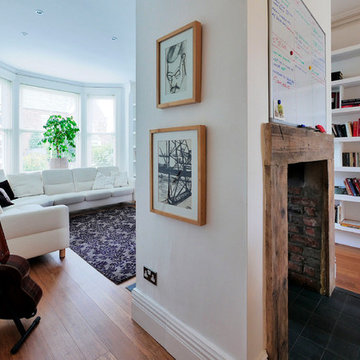
Open plan family lounge with central island wood burning stove
他の地域にあるお手頃価格の中くらいなエクレクティックスタイルのおしゃれなLDK (白い壁、竹フローリング、両方向型暖炉、木材の暖炉まわり、埋込式メディアウォール、茶色い床) の写真
他の地域にあるお手頃価格の中くらいなエクレクティックスタイルのおしゃれなLDK (白い壁、竹フローリング、両方向型暖炉、木材の暖炉まわり、埋込式メディアウォール、茶色い床) の写真
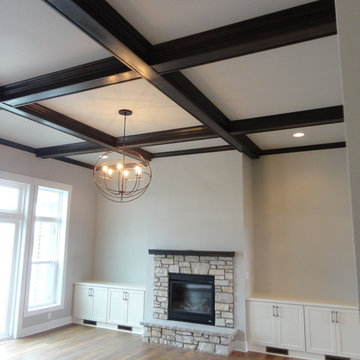
This custom ranch home features a most stunning front elevation and luxurious living with a very practical open-concept plan. The Kitchen is connected to the Dining and Living Rooms overlooking the pond that spans the entire rear of the lot. Also accessible directly from the Kitchen is a screened in porch with a fireplace and TV and an adjacent deck giving true meaning to the term indoor-outdoor living. The basement is a full walk-out and features a rec room opening up to open air and covered patios and a garden before the pond.
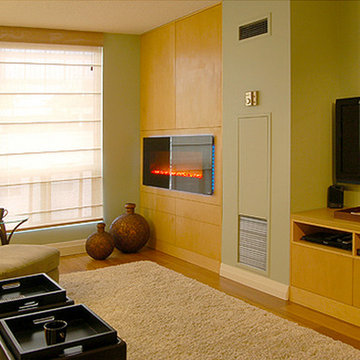
AFTER: The archway to the former sunroom is removed, and the newfound space is added to the living room, allowing for a seating area focused on both the TV and a new fireplace. Custom cabinetry matches the kitchen and affords additional storage.
リビングダイニング (木材の暖炉まわり、竹フローリング) の写真
1




